Traditional Bathroom Design Ideas with Black Benchtops
Refine by:
Budget
Sort by:Popular Today
1 - 20 of 1,340 photos
Item 1 of 3

Inspiration for a traditional bathroom in Detroit with recessed-panel cabinets, grey cabinets, white walls, mosaic tile floors, an undermount sink, black benchtops, a single vanity, a freestanding vanity and decorative wall panelling.
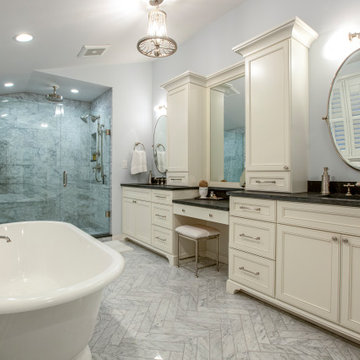
This is a colonial revival home where we added a substantial addition and remodeled most of the existing spaces. The kitchen was enlarged and opens into a new screen porch and back yard. This master bathroom is within the new addition.
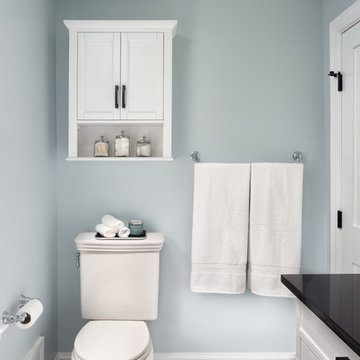
Vintage style black & white bathroom. Maximizing storage with over the toilet wall cabinet.
Jenn Verrier, Photographer
Design ideas for a mid-sized traditional bathroom in DC Metro with furniture-like cabinets, white cabinets, an alcove tub, an alcove shower, a two-piece toilet, white tile, subway tile, grey walls, ceramic floors, an undermount sink, granite benchtops, a sliding shower screen and black benchtops.
Design ideas for a mid-sized traditional bathroom in DC Metro with furniture-like cabinets, white cabinets, an alcove tub, an alcove shower, a two-piece toilet, white tile, subway tile, grey walls, ceramic floors, an undermount sink, granite benchtops, a sliding shower screen and black benchtops.
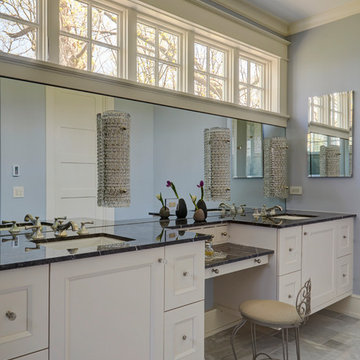
**Project Overview**
This new custom home reflects the owners' personalities in every detail throughout the space. The style is traditional with a twist, as more modern updates bring a freshness to the aesthetic. In the light-filled master bath, this unique look and feel is on full display.
**What Makes This Project Unique?**
As with other built-in pieces throughout the home, a floating vanity and makeup area have a furniture quality that imparts warmth to the bath. The owners' favorite color, blue, creates a backdrop for simple, white painted cabinetry and an expansive mirror that reflects as much light as possible. Above the mirror, transom windows let light flow into the space while maintaining privacy. Floating shelves are a beautiful solution for linen storage, while an additional niche cabinet holds additional toiletries and other items.
**Design Challenges**
Though the vanity is on a long wall, the seated makeup area in the center limits storage. In addition, the transom window limits what can be done above the counter. We were able creatively add apothecary drawers above the makeup desk to give the client more storage for small cosmetics, as well as a lap drawer. In order to create additional space for linen storage, we created a niche with a cabinet and floating shelves for rolled towels and baskets.
Photo by MIke Kaskel
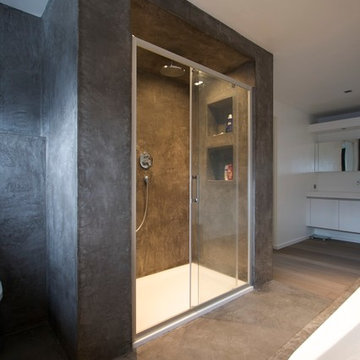
Tadelakt is a bright, waterproof lime plaster which can be used on the inside of buildings and on the outside. It is the traditional coating of the palaces, hammams and bathrooms of the riads in Morocco. Its traditional application includes being polished with a river stone and treated with a soft soap to acquire its final appearance and water resistance. Tadelakt has a luxurious, soft aspect with undulations due to the work of the artisans who finish it in certain installations. Tadelakt is suitable for making bathtubs, showers, flooring and washbasins and confers great decorative capacities.
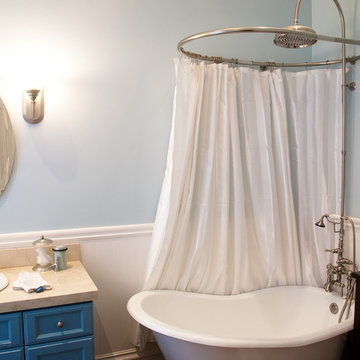
A small free-standing tub and a cobalt blue vanity make this bathroom charming and unique. Pale blue walls, white trim, and a cream stone vanity top make for a lovely watery palette. An oval mirror, wall-mounted sconces, and bronze fixtures add warm details to the bathroom, and the circular shower curtain bar adds privacy for the bather and more visual space when the bath is not in use. A large showerhead and traditional moulded trim give the room an element of luxury.
Photo Credit: Molly DeCoudreaux

Victorian Style Bathroom in Horsham, West Sussex
In the peaceful village of Warnham, West Sussex, bathroom designer George Harvey has created a fantastic Victorian style bathroom space, playing homage to this characterful house.
Making the most of present-day, Victorian Style bathroom furnishings was the brief for this project, with this client opting to maintain the theme of the house throughout this bathroom space. The design of this project is minimal with white and black used throughout to build on this theme, with present day technologies and innovation used to give the client a well-functioning bathroom space.
To create this space designer George has used bathroom suppliers Burlington and Crosswater, with traditional options from each utilised to bring the classic black and white contrast desired by the client. In an additional modern twist, a HiB illuminating mirror has been included – incorporating a present-day innovation into this timeless bathroom space.
Bathroom Accessories
One of the key design elements of this project is the contrast between black and white and balancing this delicately throughout the bathroom space. With the client not opting for any bathroom furniture space, George has done well to incorporate traditional Victorian accessories across the room. Repositioned and refitted by our installation team, this client has re-used their own bath for this space as it not only suits this space to a tee but fits perfectly as a focal centrepiece to this bathroom.
A generously sized Crosswater Clear6 shower enclosure has been fitted in the corner of this bathroom, with a sliding door mechanism used for access and Crosswater’s Matt Black frame option utilised in a contemporary Victorian twist. Distinctive Burlington ceramics have been used in the form of pedestal sink and close coupled W/C, bringing a traditional element to these essential bathroom pieces.
Bathroom Features
Traditional Burlington Brassware features everywhere in this bathroom, either in the form of the Walnut finished Kensington range or Chrome and Black Trent brassware. Walnut pillar taps, bath filler and handset bring warmth to the space with Chrome and Black shower valve and handset contributing to the Victorian feel of this space. Above the basin area sits a modern HiB Solstice mirror with integrated demisting technology, ambient lighting and customisable illumination. This HiB mirror also nicely balances a modern inclusion with the traditional space through the selection of a Matt Black finish.
Along with the bathroom fitting, plumbing and electrics, our installation team also undertook a full tiling of this bathroom space. Gloss White wall tiles have been used as a base for Victorian features while the floor makes decorative use of Black and White Petal patterned tiling with an in keeping black border tile. As part of the installation our team have also concealed all pipework for a minimal feel.
Our Bathroom Design & Installation Service
With any bathroom redesign several trades are needed to ensure a great finish across every element of your space. Our installation team has undertaken a full bathroom fitting, electrics, plumbing and tiling work across this project with our project management team organising the entire works. Not only is this bathroom a great installation, designer George has created a fantastic space that is tailored and well-suited to this Victorian Warnham home.
If this project has inspired your next bathroom project, then speak to one of our experienced designers about it.
Call a showroom or use our online appointment form to book your free design & quote.
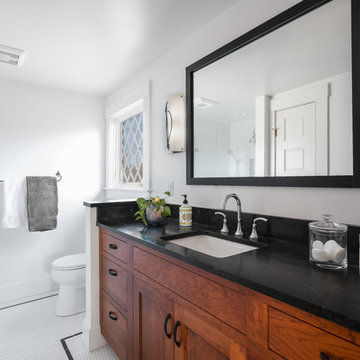
Upstairs master bath with a large vanity and walk-in shower.
Design ideas for a mid-sized traditional master bathroom in Boston with flat-panel cabinets, medium wood cabinets, an alcove shower, a one-piece toilet, white tile, ceramic tile, white walls, porcelain floors, an undermount sink, soapstone benchtops, white floor, a hinged shower door and black benchtops.
Design ideas for a mid-sized traditional master bathroom in Boston with flat-panel cabinets, medium wood cabinets, an alcove shower, a one-piece toilet, white tile, ceramic tile, white walls, porcelain floors, an undermount sink, soapstone benchtops, white floor, a hinged shower door and black benchtops.
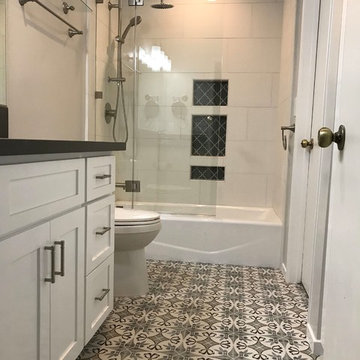
Complete bathroom remodel, new cast iron tub and custom vanity.
Design ideas for a mid-sized traditional master bathroom in Los Angeles with recessed-panel cabinets, white cabinets, a drop-in tub, a shower/bathtub combo, a one-piece toilet, white tile, porcelain tile, white walls, ceramic floors, an undermount sink, quartzite benchtops, a hinged shower door, multi-coloured floor, black benchtops, a niche, a single vanity and a built-in vanity.
Design ideas for a mid-sized traditional master bathroom in Los Angeles with recessed-panel cabinets, white cabinets, a drop-in tub, a shower/bathtub combo, a one-piece toilet, white tile, porcelain tile, white walls, ceramic floors, an undermount sink, quartzite benchtops, a hinged shower door, multi-coloured floor, black benchtops, a niche, a single vanity and a built-in vanity.
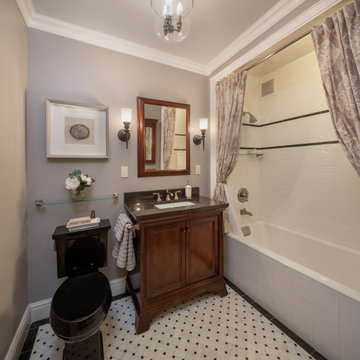
This is an example of a traditional 3/4 bathroom in New York with beaded inset cabinets, dark wood cabinets, an alcove tub, a shower/bathtub combo, a two-piece toilet, white tile, grey walls, mosaic tile floors, an undermount sink, white floor, a shower curtain, black benchtops, a single vanity and a freestanding vanity.
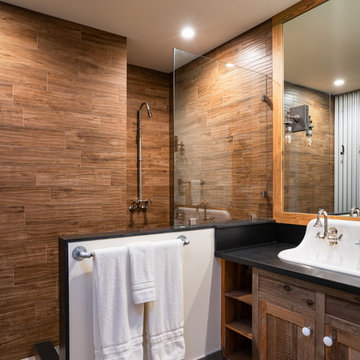
Tahoe Real Estate Photography
Inspiration for a mid-sized traditional bathroom in Sacramento with recessed-panel cabinets, medium wood cabinets, an open shower, a two-piece toilet, brown tile, porcelain tile, multi-coloured walls, a trough sink, granite benchtops, an open shower and black benchtops.
Inspiration for a mid-sized traditional bathroom in Sacramento with recessed-panel cabinets, medium wood cabinets, an open shower, a two-piece toilet, brown tile, porcelain tile, multi-coloured walls, a trough sink, granite benchtops, an open shower and black benchtops.

The Summit Project consisted of architectural and interior design services to remodel a house. A design challenge for this project was the remodel and reconfiguration of the second floor to include a primary bathroom and bedroom, a large primary walk-in closet, a guest bathroom, two separate offices, a guest bedroom, and adding a dedicated laundry room. An architectural study was made to retrofit the powder room on the first floor. The space layout was carefully thought out to accommodate these rooms and give a better flow to the second level, creating an oasis for the homeowners.
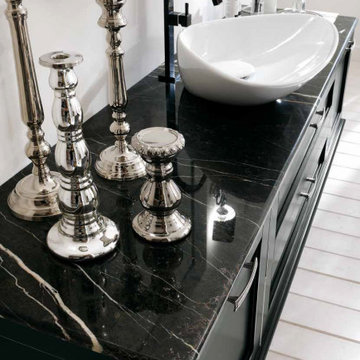
A traditional bathroom from the Academy Collection. Slightly distressed finish, this vanity style comes in many different sizes and colors.
Photo of a large traditional master bathroom in Miami with recessed-panel cabinets, black cabinets, a claw-foot tub, white walls, a vessel sink, marble benchtops, white floor, black benchtops, a single vanity and a freestanding vanity.
Photo of a large traditional master bathroom in Miami with recessed-panel cabinets, black cabinets, a claw-foot tub, white walls, a vessel sink, marble benchtops, white floor, black benchtops, a single vanity and a freestanding vanity.
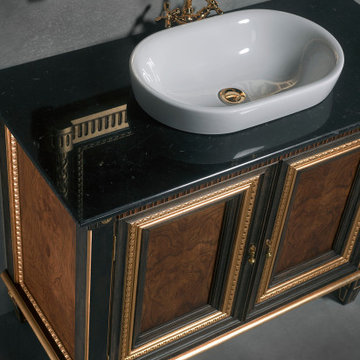
Heritage is the product line that encompasses the artisan interpretation of the most renowned styles in the history of traditional European furniture.
Traditional handcraft furniture ideal for a luxury decoration in classic or mixed environments. Structure made of solid carved wood . Black patina natural walnut and gold leaf finished . Black marble as top with a recessed porcelain sink sink. Faucet and mirror not included.
Available as pre-order only, lead time 12 weeks.
Designed and manufactured in Spain.
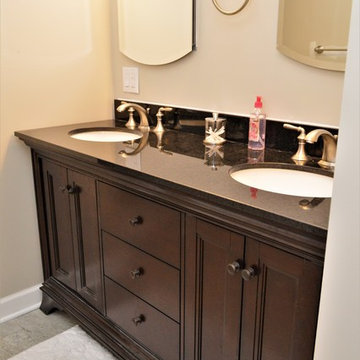
Bailey's Cabinets Bathroom Vanity
Design ideas for a mid-sized traditional master bathroom in Other with recessed-panel cabinets, brown cabinets, an alcove shower, white walls, an undermount sink, granite benchtops, a sliding shower screen and black benchtops.
Design ideas for a mid-sized traditional master bathroom in Other with recessed-panel cabinets, brown cabinets, an alcove shower, white walls, an undermount sink, granite benchtops, a sliding shower screen and black benchtops.
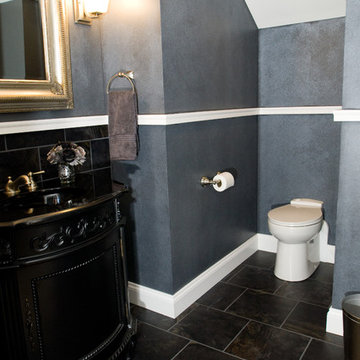
The wall and ceiling angles and corners make for a visually interesting space.
This is an example of a small traditional 3/4 bathroom in Other with furniture-like cabinets, black cabinets, a one-piece toilet, black tile, porcelain tile, grey walls, porcelain floors, an integrated sink, granite benchtops, black floor and black benchtops.
This is an example of a small traditional 3/4 bathroom in Other with furniture-like cabinets, black cabinets, a one-piece toilet, black tile, porcelain tile, grey walls, porcelain floors, an integrated sink, granite benchtops, black floor and black benchtops.
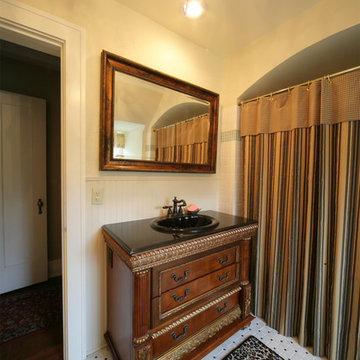
Photography by Starboard & Port of Springfield, Missouri.
Photo of a large traditional master bathroom in Other with medium wood cabinets, an alcove shower, beige walls, mosaic tile floors, a drop-in sink, white floor, a shower curtain and black benchtops.
Photo of a large traditional master bathroom in Other with medium wood cabinets, an alcove shower, beige walls, mosaic tile floors, a drop-in sink, white floor, a shower curtain and black benchtops.
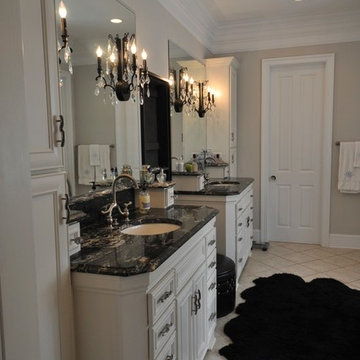
Large traditional master bathroom in Other with recessed-panel cabinets, white cabinets, a freestanding tub, beige walls, porcelain floors, an undermount sink, quartzite benchtops, beige floor and black benchtops.
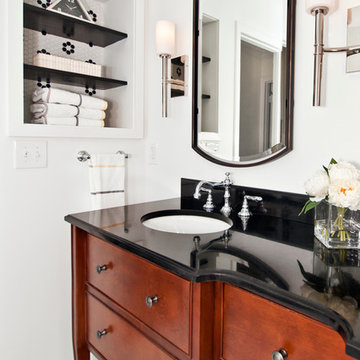
Designer: Terri Sears
Photography: Melissa M. Mills
Photo of a mid-sized traditional master bathroom in Nashville with medium wood cabinets, an alcove shower, a two-piece toilet, black and white tile, porcelain tile, white walls, mosaic tile floors, an undermount sink, granite benchtops, multi-coloured floor, flat-panel cabinets, a hinged shower door and black benchtops.
Photo of a mid-sized traditional master bathroom in Nashville with medium wood cabinets, an alcove shower, a two-piece toilet, black and white tile, porcelain tile, white walls, mosaic tile floors, an undermount sink, granite benchtops, multi-coloured floor, flat-panel cabinets, a hinged shower door and black benchtops.
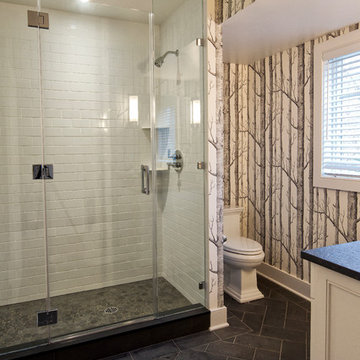
Finished basement bath with large shower, slate floor and custom vanity complete this makeover. Photography by Pete Weigley
Photo of a traditional master bathroom in New York with beaded inset cabinets, white cabinets, an alcove shower, a two-piece toilet, white tile, white walls, slate floors, an undermount sink, soapstone benchtops, black floor, a hinged shower door and black benchtops.
Photo of a traditional master bathroom in New York with beaded inset cabinets, white cabinets, an alcove shower, a two-piece toilet, white tile, white walls, slate floors, an undermount sink, soapstone benchtops, black floor, a hinged shower door and black benchtops.
Traditional Bathroom Design Ideas with Black Benchtops
1