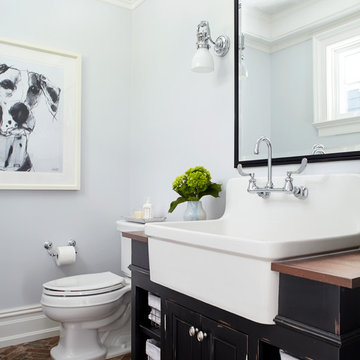Traditional Bathroom Design Ideas with Brick Floors
Refine by:
Budget
Sort by:Popular Today
1 - 20 of 64 photos
Item 1 of 3
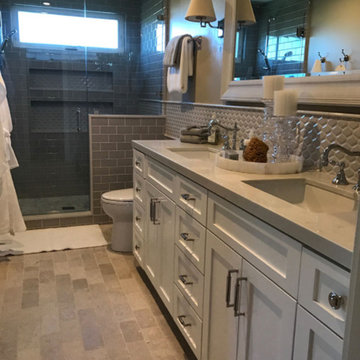
This is an example of a mid-sized traditional 3/4 bathroom in San Diego with recessed-panel cabinets, white cabinets, a corner shower, beige tile, glass tile, beige walls, brick floors, a drop-in sink, engineered quartz benchtops, beige floor and an open shower.
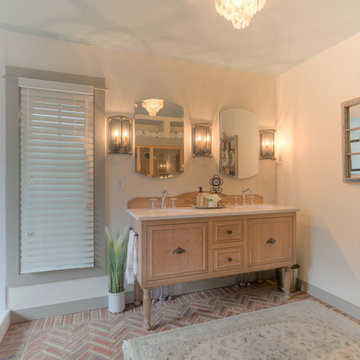
Sean Shannon Photography
This is an example of a mid-sized traditional master bathroom in DC Metro with recessed-panel cabinets, light wood cabinets, brick floors and an undermount sink.
This is an example of a mid-sized traditional master bathroom in DC Metro with recessed-panel cabinets, light wood cabinets, brick floors and an undermount sink.
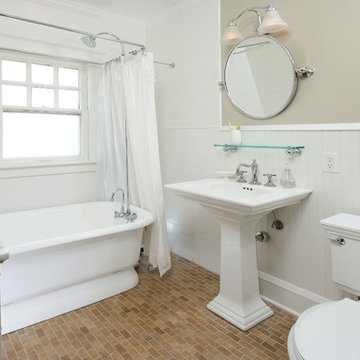
kohler sinks and a restored origanial claw foot tub
Photo of a traditional bathroom in Cleveland with a pedestal sink, a freestanding tub, a shower/bathtub combo, white tile, subway tile and brick floors.
Photo of a traditional bathroom in Cleveland with a pedestal sink, a freestanding tub, a shower/bathtub combo, white tile, subway tile and brick floors.
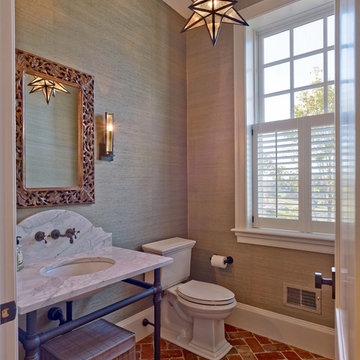
This is an example of a small traditional 3/4 bathroom in Philadelphia with a two-piece toilet, brown walls, brick floors, an undermount sink, marble benchtops and red floor.
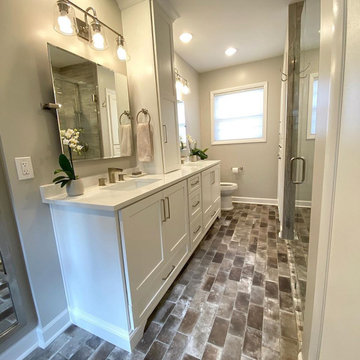
Inspiration for a mid-sized traditional 3/4 bathroom in Other with shaker cabinets, white cabinets, a curbless shower, gray tile, porcelain tile, grey walls, brick floors, an undermount sink, quartzite benchtops, grey floor, a hinged shower door and white benchtops.
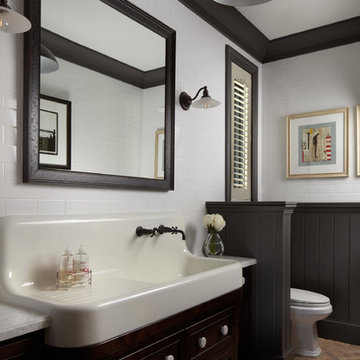
This is an example of an expansive traditional bathroom in Miami with black cabinets, brick floors, white tile and subway tile.
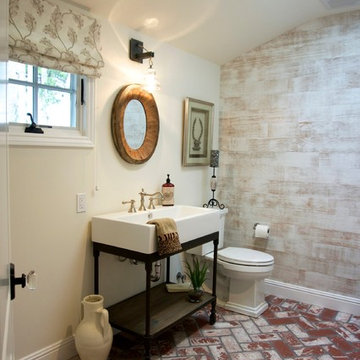
Traditional 3/4 bathroom in San Diego with a two-piece toilet, beige walls, brick floors and a trough sink.
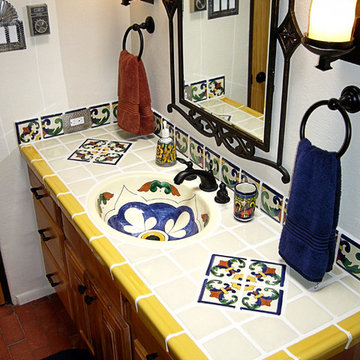
Mid-sized traditional 3/4 bathroom in Portland with raised-panel cabinets, light wood cabinets, an alcove shower, a one-piece toilet, blue tile, white tile, yellow tile, ceramic tile, white walls, brick floors, an integrated sink, tile benchtops, red floor and a shower curtain.
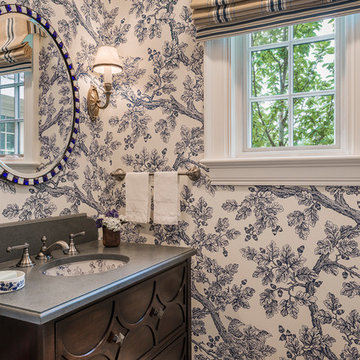
Photo Credit: Tom Crane
Photo of a traditional bathroom in Philadelphia with an undermount sink, dark wood cabinets, brick floors, multi-coloured walls, grey benchtops and recessed-panel cabinets.
Photo of a traditional bathroom in Philadelphia with an undermount sink, dark wood cabinets, brick floors, multi-coloured walls, grey benchtops and recessed-panel cabinets.
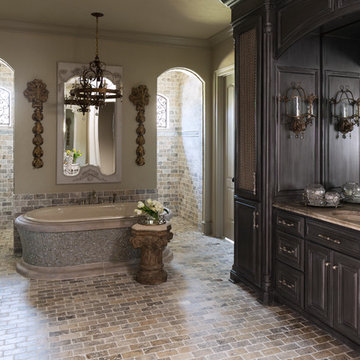
Design ideas for a large traditional master bathroom in Little Rock with raised-panel cabinets, medium wood cabinets, a freestanding tub, an open shower, an open shower and brick floors.
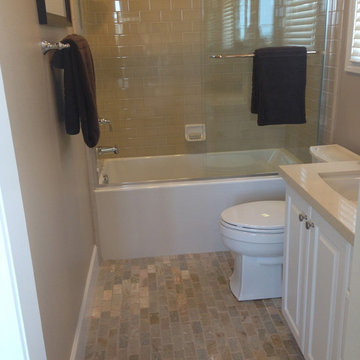
This is an example of a small traditional bathroom in Orange County with raised-panel cabinets, white cabinets, an alcove tub, a shower/bathtub combo, a two-piece toilet, beige tile, subway tile, beige walls, brick floors, an undermount sink, solid surface benchtops, multi-coloured floor and a sliding shower screen.
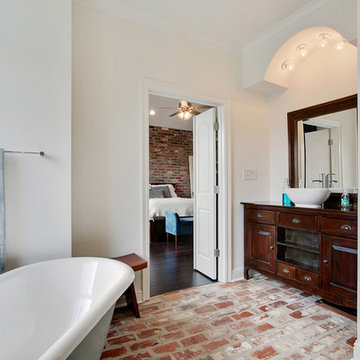
This is an example of a large traditional master bathroom in New Orleans with a vessel sink, furniture-like cabinets, dark wood cabinets, wood benchtops, a freestanding tub, white walls and brick floors.

Realizzazione di una sala bagno adiacente alla camera padronale. La richiesta del committente è di avere il doppio servizio LUI, LEI. Inseriamo una grande doccia fra i due servizi sfruttando la nicchia con mattoni che era il vecchio passaggi porta. Nel sotto finestra realizziamo il mobile a taglio frattino con nascosti gli impianti elettrici di servizio. Un'armadio porta biancheria con anta in legno richiama le due ante scorrevoli della piccola cabina armadi. La vasca stile retrò completa l'atmosfera di questa importante sala. Abbiamo gestito le luci con tre piccoli lampadari in ceramica bianca disposti in linea, con l'aggiunta di tre punti luce con supporti in cotto montati sulle travi e nascosti, inoltre le due specchiere hanno un taglio verticale di luce LED. I sanitari mantengono un gusto classico con le vaschette dell'acqua in ceramica. A terra pianelle di cotto realizzate a mano nel Borgo. Mentre di taglio industial sono le chiusure in metallo.
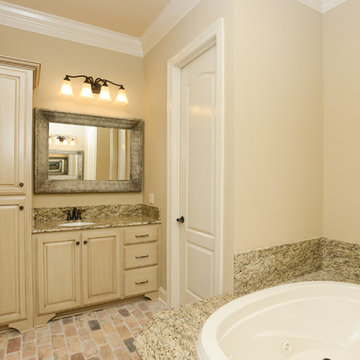
Inspiration for a traditional master bathroom in New Orleans with raised-panel cabinets, beige cabinets, a drop-in tub, beige tile, beige walls, brick floors, an undermount sink, granite benchtops, multi-coloured floor and beige benchtops.
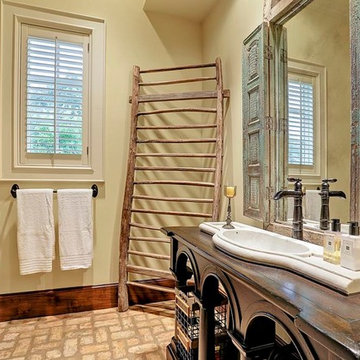
Inspiration for a mid-sized traditional 3/4 bathroom in Houston with furniture-like cabinets, dark wood cabinets, beige tile, beige walls, brick floors, a drop-in sink and wood benchtops.
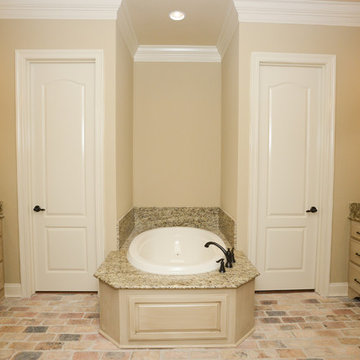
Inspiration for a traditional master bathroom in New Orleans with raised-panel cabinets, beige cabinets, a drop-in tub, beige tile, beige walls, brick floors, granite benchtops, multi-coloured floor and beige benchtops.
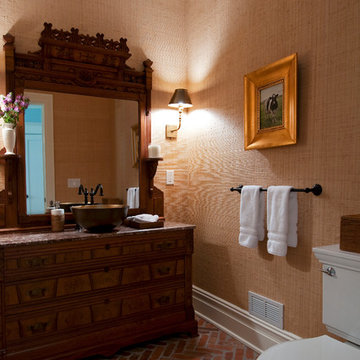
Design ideas for a traditional bathroom in New York with shaker cabinets, beige cabinets, a two-piece toilet, orange walls, brick floors, a vessel sink, granite benchtops, brown floor, brown benchtops, a single vanity, a built-in vanity and wallpaper.
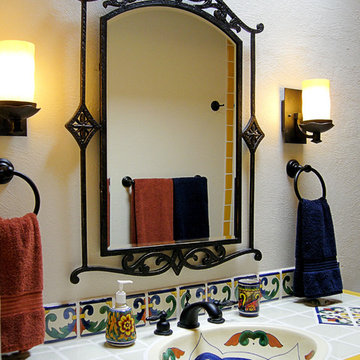
Photo of a mid-sized traditional 3/4 bathroom in Portland with raised-panel cabinets, light wood cabinets, an alcove shower, a one-piece toilet, blue tile, white tile, yellow tile, ceramic tile, white walls, brick floors, an integrated sink, tile benchtops, red floor and a shower curtain.
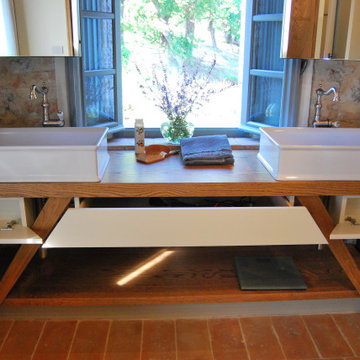
Realizzazione di una sala bagno adiacente alla camera padronale. La richiesta del committente è di avere il doppio servizio LUI, LEI. Inseriamo una grande doccia fra i due servizi sfruttando la nicchia con mattoni che era il vecchio passaggi porta. Nel sotto finestra realizziamo il mobile a taglio frattino con nascosti gli impianti elettrici di servizio. Un'armadio porta biancheria con anta in legno richiama le due ante scorrevoli della piccola cabina armadi. La vasca stile retrò completa l'atmosfera di questa importante sala. Abbiamo gestito le luci con tre piccoli lampadari in ceramica bianca disposti in linea, con l'aggiunta di tre punti luce con supporti in cotto montati sulle travi e nascosti, inoltre le due specchiere hanno un taglio verticale di luce LED. I sanitari mantengono un gusto classico con le vaschette dell'acqua in ceramica. A terra pianelle di cotto realizzate a mano nel Borgo. Mentre di taglio industial sono le chiusure in metallo.
Traditional Bathroom Design Ideas with Brick Floors
1
