Traditional Bathroom Design Ideas with Cement Tile
Refine by:
Budget
Sort by:Popular Today
1 - 20 of 740 photos
Item 1 of 3

This is an example of a small traditional kids bathroom in London with beaded inset cabinets, medium wood cabinets, a curbless shower, a wall-mount toilet, white tile, cement tile, white walls, cement tiles, a drop-in sink, granite benchtops, grey floor, a sliding shower screen, white benchtops, a niche, a single vanity, a built-in vanity and recessed.

Download our free ebook, Creating the Ideal Kitchen. DOWNLOAD NOW
This master bath remodel is the cat's meow for more than one reason! The materials in the room are soothing and give a nice vintage vibe in keeping with the rest of the home. We completed a kitchen remodel for this client a few years’ ago and were delighted when she contacted us for help with her master bath!
The bathroom was fine but was lacking in interesting design elements, and the shower was very small. We started by eliminating the shower curb which allowed us to enlarge the footprint of the shower all the way to the edge of the bathtub, creating a modified wet room. The shower is pitched toward a linear drain so the water stays in the shower. A glass divider allows for the light from the window to expand into the room, while a freestanding tub adds a spa like feel.
The radiator was removed and both heated flooring and a towel warmer were added to provide heat. Since the unit is on the top floor in a multi-unit building it shares some of the heat from the floors below, so this was a great solution for the space.
The custom vanity includes a spot for storing styling tools and a new built in linen cabinet provides plenty of the storage. The doors at the top of the linen cabinet open to stow away towels and other personal care products, and are lighted to ensure everything is easy to find. The doors below are false doors that disguise a hidden storage area. The hidden storage area features a custom litterbox pull out for the homeowner’s cat! Her kitty enters through the cutout, and the pull out drawer allows for easy clean ups.
The materials in the room – white and gray marble, charcoal blue cabinetry and gold accents – have a vintage vibe in keeping with the rest of the home. Polished nickel fixtures and hardware add sparkle, while colorful artwork adds some life to the space.
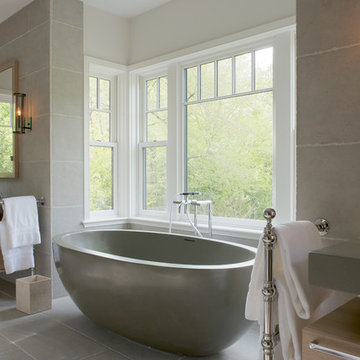
Jane Beiles
Design ideas for a large traditional master bathroom in New York with flat-panel cabinets, light wood cabinets, a freestanding tub, gray tile, cement tile, white walls, an undermount sink and grey benchtops.
Design ideas for a large traditional master bathroom in New York with flat-panel cabinets, light wood cabinets, a freestanding tub, gray tile, cement tile, white walls, an undermount sink and grey benchtops.
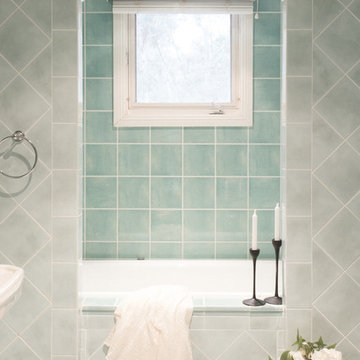
Photo of a traditional master bathroom in Sydney with flat-panel cabinets, blue cabinets, a drop-in tub, an alcove shower, a wall-mount toilet, cement tile, green walls, porcelain floors, a pedestal sink, tile benchtops, blue floor, a hinged shower door and green benchtops.

Inspiration for a mid-sized traditional master bathroom in Philadelphia with shaker cabinets, white cabinets, an alcove tub, a shower/bathtub combo, a two-piece toilet, black and white tile, cement tile, white walls, ceramic floors, an undermount sink, quartzite benchtops, multi-coloured floor, a sliding shower screen, white benchtops, a niche, a single vanity, a freestanding vanity and planked wall panelling.
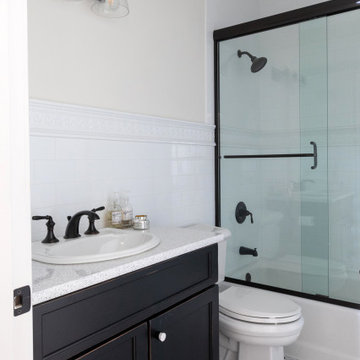
Charming guest bathroom
This is an example of a mid-sized traditional 3/4 bathroom in Milwaukee with flat-panel cabinets, black cabinets, an alcove tub, an alcove shower, a two-piece toilet, white tile, cement tile, beige walls, mosaic tile floors, an undermount sink, engineered quartz benchtops, white floor, a hinged shower door, white benchtops, a single vanity and a built-in vanity.
This is an example of a mid-sized traditional 3/4 bathroom in Milwaukee with flat-panel cabinets, black cabinets, an alcove tub, an alcove shower, a two-piece toilet, white tile, cement tile, beige walls, mosaic tile floors, an undermount sink, engineered quartz benchtops, white floor, a hinged shower door, white benchtops, a single vanity and a built-in vanity.
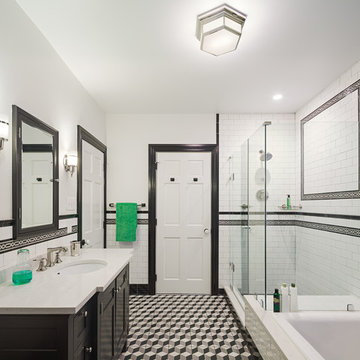
Sam Oberter
This is an example of a mid-sized traditional master bathroom in Philadelphia with an undermount sink, flat-panel cabinets, engineered quartz benchtops, a drop-in tub, a shower/bathtub combo, a two-piece toilet, multi-coloured tile, cement tile, grey walls and black cabinets.
This is an example of a mid-sized traditional master bathroom in Philadelphia with an undermount sink, flat-panel cabinets, engineered quartz benchtops, a drop-in tub, a shower/bathtub combo, a two-piece toilet, multi-coloured tile, cement tile, grey walls and black cabinets.
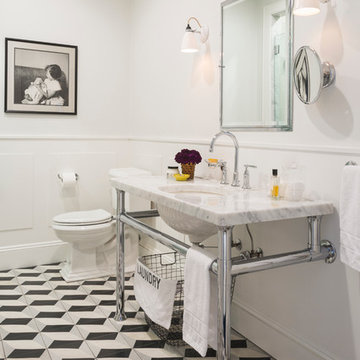
Photography by Doug Holt
Photo of a mid-sized traditional master bathroom in New York with an undermount sink, marble benchtops, an alcove shower, a two-piece toilet, cement tile, white walls, multi-coloured floor, cement tiles and white benchtops.
Photo of a mid-sized traditional master bathroom in New York with an undermount sink, marble benchtops, an alcove shower, a two-piece toilet, cement tile, white walls, multi-coloured floor, cement tiles and white benchtops.
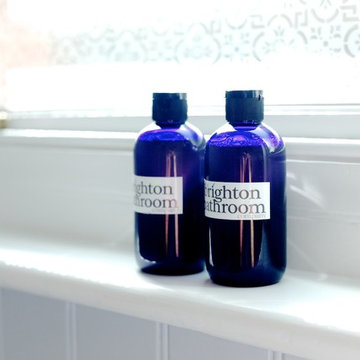
Julie Bourbousson
Inspiration for a mid-sized traditional kids bathroom in Sussex with a console sink, furniture-like cabinets, distressed cabinets, a claw-foot tub, a shower/bathtub combo, a two-piece toilet, multi-coloured tile, cement tile and beige walls.
Inspiration for a mid-sized traditional kids bathroom in Sussex with a console sink, furniture-like cabinets, distressed cabinets, a claw-foot tub, a shower/bathtub combo, a two-piece toilet, multi-coloured tile, cement tile and beige walls.
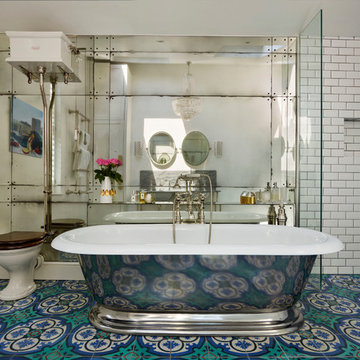
Philadelphia Encaustic-style Cement Tile - custom made and provided by Rustico Tile and Stone.
Bathroom design and installation completed by Drummonds UK - "Makers of Bathrooms"

This is an example of a small traditional 3/4 bathroom in Milan with raised-panel cabinets, light wood cabinets, a wall-mount toilet, beige tile, cement tile, beige walls, ceramic floors, a vessel sink, solid surface benchtops, white floor, a sliding shower screen, white benchtops, a niche, a single vanity and a freestanding vanity.
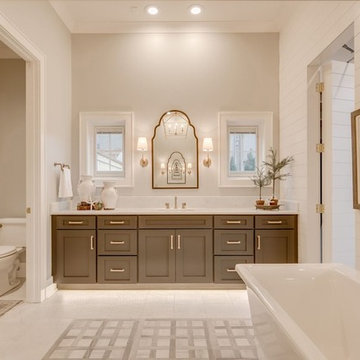
Photo of an expansive traditional master bathroom in Other with shaker cabinets, grey cabinets, a freestanding tub, a curbless shower, a two-piece toilet, gray tile, cement tile, grey walls, marble floors, an undermount sink, marble benchtops, grey floor and a hinged shower door.
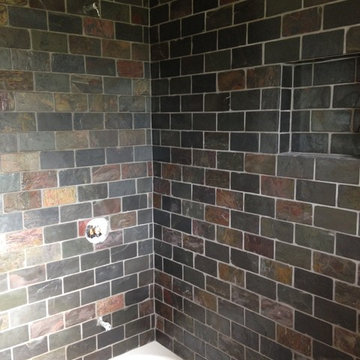
Mid-sized traditional bathroom in Los Angeles with recessed-panel cabinets, dark wood cabinets, cement tile, blue walls, ceramic floors, a vessel sink, marble benchtops and a drop-in tub.

Download our free ebook, Creating the Ideal Kitchen. DOWNLOAD NOW
This master bath remodel is the cat's meow for more than one reason! The materials in the room are soothing and give a nice vintage vibe in keeping with the rest of the home. We completed a kitchen remodel for this client a few years’ ago and were delighted when she contacted us for help with her master bath!
The bathroom was fine but was lacking in interesting design elements, and the shower was very small. We started by eliminating the shower curb which allowed us to enlarge the footprint of the shower all the way to the edge of the bathtub, creating a modified wet room. The shower is pitched toward a linear drain so the water stays in the shower. A glass divider allows for the light from the window to expand into the room, while a freestanding tub adds a spa like feel.
The radiator was removed and both heated flooring and a towel warmer were added to provide heat. Since the unit is on the top floor in a multi-unit building it shares some of the heat from the floors below, so this was a great solution for the space.
The custom vanity includes a spot for storing styling tools and a new built in linen cabinet provides plenty of the storage. The doors at the top of the linen cabinet open to stow away towels and other personal care products, and are lighted to ensure everything is easy to find. The doors below are false doors that disguise a hidden storage area. The hidden storage area features a custom litterbox pull out for the homeowner’s cat! Her kitty enters through the cutout, and the pull out drawer allows for easy clean ups.
The materials in the room – white and gray marble, charcoal blue cabinetry and gold accents – have a vintage vibe in keeping with the rest of the home. Polished nickel fixtures and hardware add sparkle, while colorful artwork adds some life to the space.
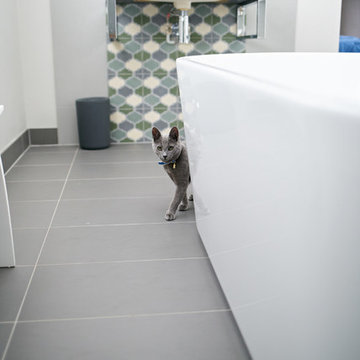
Justin Lambert
This is an example of a mid-sized traditional master wet room bathroom in Sussex with shaker cabinets, white cabinets, a freestanding tub, blue tile, cement tile, white walls, ceramic floors, a pedestal sink, grey floor and an open shower.
This is an example of a mid-sized traditional master wet room bathroom in Sussex with shaker cabinets, white cabinets, a freestanding tub, blue tile, cement tile, white walls, ceramic floors, a pedestal sink, grey floor and an open shower.
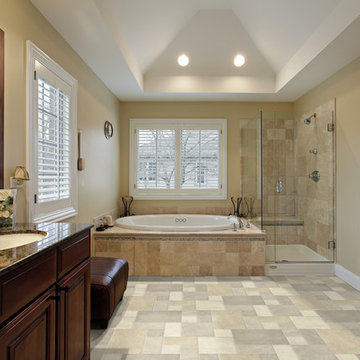
Photo of a large traditional master bathroom in Montreal with raised-panel cabinets, dark wood cabinets, a drop-in tub, a corner shower, a two-piece toilet, beige tile, brown tile, gray tile, cement tile, beige walls, cement tiles, an undermount sink, granite benchtops, beige floor and a hinged shower door.
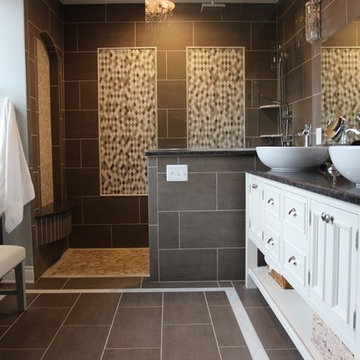
Design ideas for a mid-sized traditional master bathroom in Detroit with furniture-like cabinets, white cabinets, an open shower, a wall-mount toilet, gray tile, cement tile, blue walls, ceramic floors, a vessel sink, granite benchtops and grey floor.
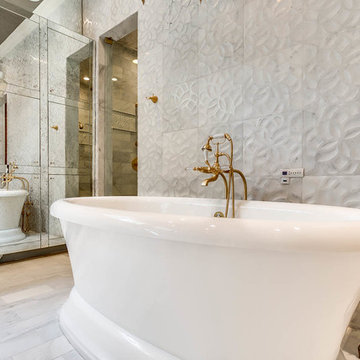
Photo of an expansive traditional master bathroom in Dallas with grey cabinets, a freestanding tub, an alcove shower, gray tile, white walls, porcelain floors, a drop-in sink, cement tile, engineered quartz benchtops, grey floor, an open shower and shaker cabinets.
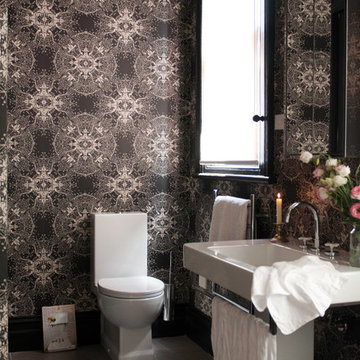
Bathroom in this Victorian terrace house wallpapered in black and white lace wallpaper. Wood work in black with white ceiling and concrete tiles on the floor. The modern fixtures are modern interpretations of classics such as the pedestal vanity.
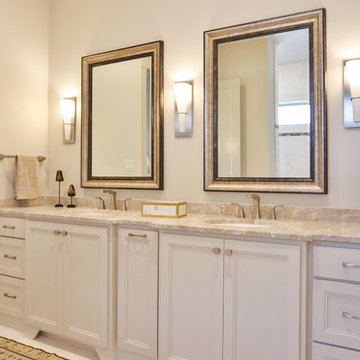
Master Bathroom in 2018 tour home. Features white tile floor, granite countertops, alder wood cabinets, walk in shower, and walk in closet.
Photo of a large traditional master bathroom in Austin with recessed-panel cabinets, beige cabinets, a freestanding tub, a corner shower, a two-piece toilet, white tile, cement tile, beige walls, cement tiles, an undermount sink, granite benchtops, white floor, an open shower and beige benchtops.
Photo of a large traditional master bathroom in Austin with recessed-panel cabinets, beige cabinets, a freestanding tub, a corner shower, a two-piece toilet, white tile, cement tile, beige walls, cement tiles, an undermount sink, granite benchtops, white floor, an open shower and beige benchtops.
Traditional Bathroom Design Ideas with Cement Tile
1