Traditional Bathroom Design Ideas with Dark Hardwood Floors
Refine by:
Budget
Sort by:Popular Today
1 - 20 of 2,133 photos
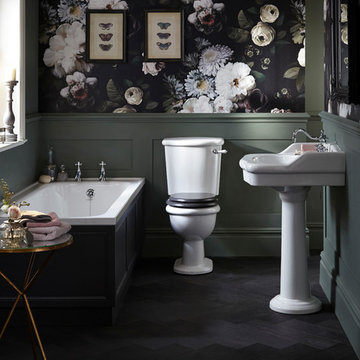
Traditional master bathroom in West Midlands with a drop-in tub, a two-piece toilet, multi-coloured walls, dark hardwood floors, a pedestal sink and black floor.

Design ideas for a traditional bathroom in London with an alcove shower, pink walls, dark hardwood floors, a console sink, brown floor, a hinged shower door and a single vanity.
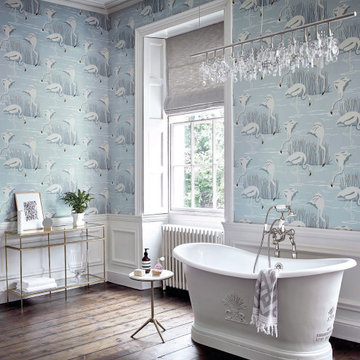
Salinas Bathroom for Harlequin. Photography by Dan Duchars
Inspiration for a traditional master bathroom in Kent with a freestanding tub, blue walls, dark hardwood floors, panelled walls, wallpaper and brown floor.
Inspiration for a traditional master bathroom in Kent with a freestanding tub, blue walls, dark hardwood floors, panelled walls, wallpaper and brown floor.
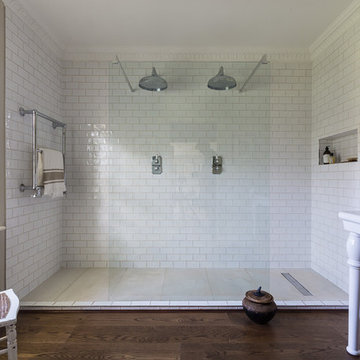
Photo of a large traditional bathroom in London with white tile, beige walls, dark hardwood floors, brown floor, a double shower, subway tile and a console sink.
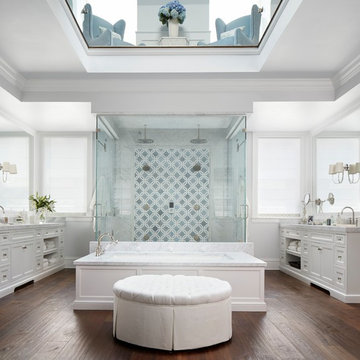
Large traditional master bathroom in Chicago with white cabinets, an undermount tub, a double shower, white walls, dark hardwood floors, brown floor, a hinged shower door, shaker cabinets and multi-coloured tile.
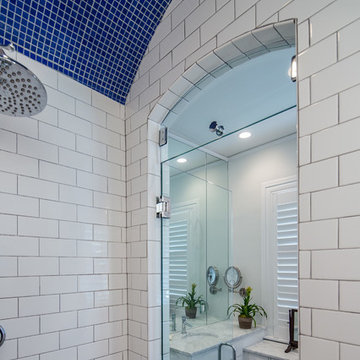
Steve Bracci
Inspiration for a large traditional master wet room bathroom in Atlanta with flat-panel cabinets, white cabinets, a corner tub, a two-piece toilet, white walls, dark hardwood floors, an undermount sink and engineered quartz benchtops.
Inspiration for a large traditional master wet room bathroom in Atlanta with flat-panel cabinets, white cabinets, a corner tub, a two-piece toilet, white walls, dark hardwood floors, an undermount sink and engineered quartz benchtops.
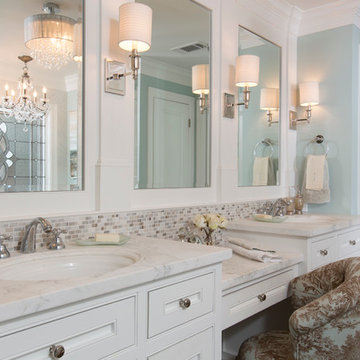
Felix Sanchez (www.felixsanchez.com)
Inspiration for an expansive traditional master bathroom in Houston with an undermount sink, white cabinets, mosaic tile, blue walls, dark hardwood floors, beige tile, gray tile, marble benchtops, brown floor, white benchtops, recessed-panel cabinets, a claw-foot tub, a double vanity and a built-in vanity.
Inspiration for an expansive traditional master bathroom in Houston with an undermount sink, white cabinets, mosaic tile, blue walls, dark hardwood floors, beige tile, gray tile, marble benchtops, brown floor, white benchtops, recessed-panel cabinets, a claw-foot tub, a double vanity and a built-in vanity.
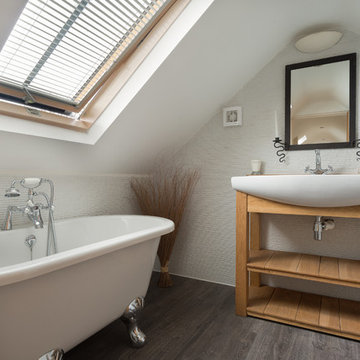
A clever bathroom in the converted roof space. South Devon. Photo Styling Jan Cadle, Colin Cadle Photography
Photo of a small traditional bathroom in Devon with a vessel sink, open cabinets, a claw-foot tub, white tile, ceramic tile, dark hardwood floors, medium wood cabinets and white walls.
Photo of a small traditional bathroom in Devon with a vessel sink, open cabinets, a claw-foot tub, white tile, ceramic tile, dark hardwood floors, medium wood cabinets and white walls.
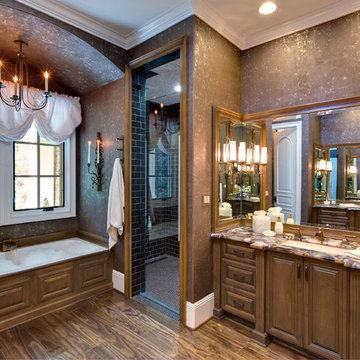
Master Bathroom
Photo of a large traditional master wet room bathroom in Orange County with subway tile, brown walls, raised-panel cabinets, dark wood cabinets, a drop-in tub, dark hardwood floors, an undermount sink, brown floor and a hinged shower door.
Photo of a large traditional master wet room bathroom in Orange County with subway tile, brown walls, raised-panel cabinets, dark wood cabinets, a drop-in tub, dark hardwood floors, an undermount sink, brown floor and a hinged shower door.
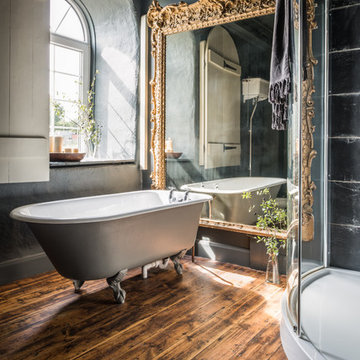
Large traditional master bathroom in Cornwall with a claw-foot tub, black tile, grey walls, dark hardwood floors and a corner shower.
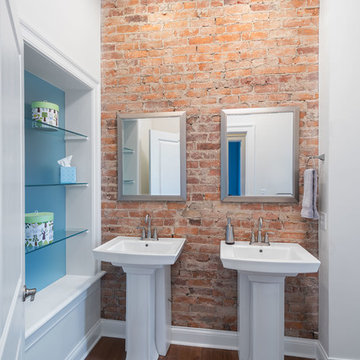
Jeffrey Jakucyk: Photographer
Design ideas for a mid-sized traditional 3/4 bathroom in Cincinnati with open cabinets, a one-piece toilet, white walls, dark hardwood floors, a pedestal sink and solid surface benchtops.
Design ideas for a mid-sized traditional 3/4 bathroom in Cincinnati with open cabinets, a one-piece toilet, white walls, dark hardwood floors, a pedestal sink and solid surface benchtops.
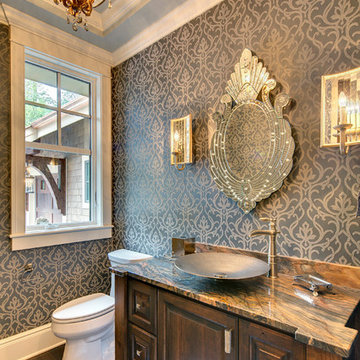
Inspiration for a mid-sized traditional bathroom in Minneapolis with raised-panel cabinets, dark wood cabinets, grey walls, dark hardwood floors and a vessel sink.
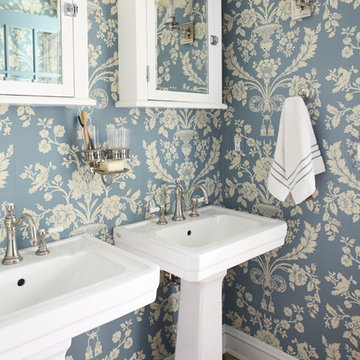
Wallpaper and Checkerboard Floor Pattern Master Bath
Photo of a mid-sized traditional master bathroom in Other with a pedestal sink, blue walls, dark hardwood floors and white cabinets.
Photo of a mid-sized traditional master bathroom in Other with a pedestal sink, blue walls, dark hardwood floors and white cabinets.
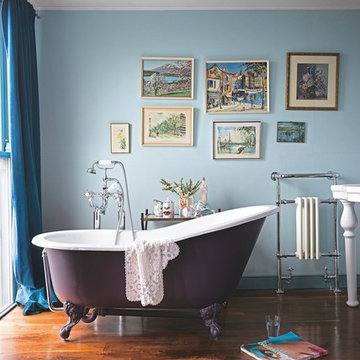
Astonian slipper bath with Tradition bath shower mixer, Elysee console basin and heated towel radiator all from Aston Matthews.
Mid-sized traditional bathroom in London with a claw-foot tub, blue walls and dark hardwood floors.
Mid-sized traditional bathroom in London with a claw-foot tub, blue walls and dark hardwood floors.
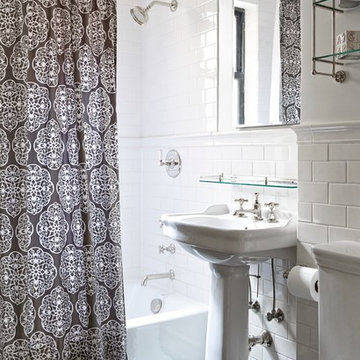
Photo: Ty Cole
Small traditional bathroom in New York with a pedestal sink, an alcove tub, a shower/bathtub combo, white tile, subway tile, a two-piece toilet, white walls and dark hardwood floors.
Small traditional bathroom in New York with a pedestal sink, an alcove tub, a shower/bathtub combo, white tile, subway tile, a two-piece toilet, white walls and dark hardwood floors.
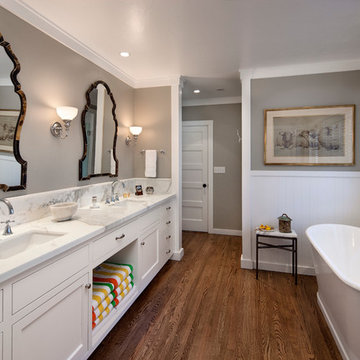
Photography: Jim Bartsch
Inspiration for a traditional bathroom in Santa Barbara with an undermount sink, shaker cabinets, white cabinets, a freestanding tub, grey walls and dark hardwood floors.
Inspiration for a traditional bathroom in Santa Barbara with an undermount sink, shaker cabinets, white cabinets, a freestanding tub, grey walls and dark hardwood floors.
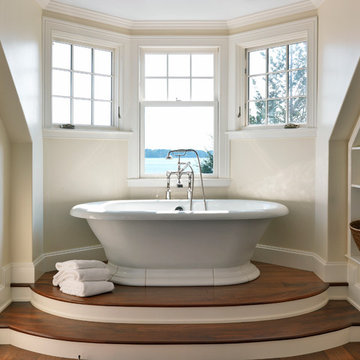
Richard Mandelkorn Photography
Design ideas for a traditional bathroom in Boston with a freestanding tub, beige walls and dark hardwood floors.
Design ideas for a traditional bathroom in Boston with a freestanding tub, beige walls and dark hardwood floors.
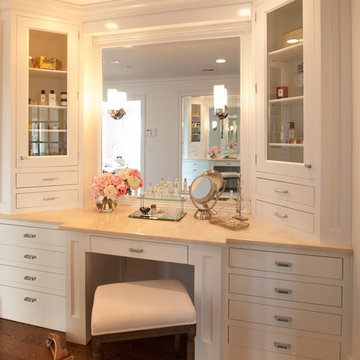
Photo of a traditional bathroom in New York with flat-panel cabinets, white cabinets, white walls, dark hardwood floors, brown floor and beige benchtops.

This is an example of a mid-sized traditional master bathroom in Other with a claw-foot tub, a one-piece toilet, brown walls, dark hardwood floors and panelled walls.
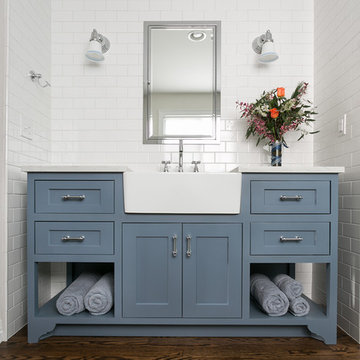
We designed this bathroom with its farm sink and blue shaker cabinetry and valance toe to carry the theme and color scheme of the kitchen that we designed for this family at the same time. Matching the flooring throughout the house was also a way to create a nice flow from one end to the other.
Located on the main floor and down the hall from the media/family room, the design of this bathroom delighted the active family of five (including three teenagers!).
Traditional Bathroom Design Ideas with Dark Hardwood Floors
1