Traditional Bathroom Design Ideas with Light Wood Cabinets
Refine by:
Budget
Sort by:Popular Today
1 - 20 of 3,441 photos
Item 1 of 3
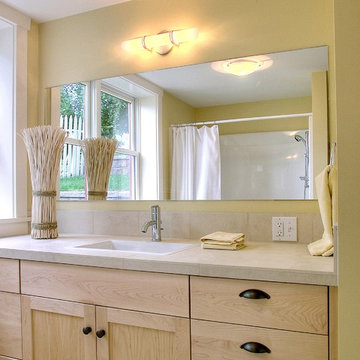
Traditional bathroom in Seattle with a drop-in sink, shaker cabinets, light wood cabinets and beige tile.
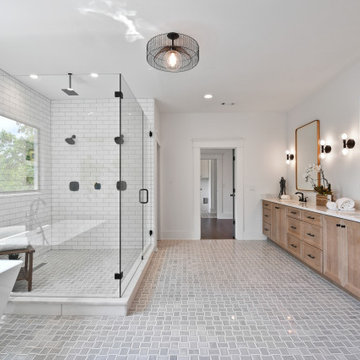
The master bathroom, which was once a living room in the quadplex, got outfitted with a 10' double vanity, double head and rain head shower with glass enclosure and a large soaking tub. Oh, and yes an original fireplace is intact!
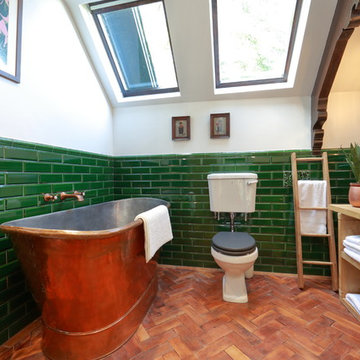
Jon Furley
Mid-sized traditional master bathroom in London with open cabinets, light wood cabinets, a freestanding tub, a two-piece toilet, green tile, subway tile, white walls, a vessel sink, wood benchtops, orange floor and medium hardwood floors.
Mid-sized traditional master bathroom in London with open cabinets, light wood cabinets, a freestanding tub, a two-piece toilet, green tile, subway tile, white walls, a vessel sink, wood benchtops, orange floor and medium hardwood floors.
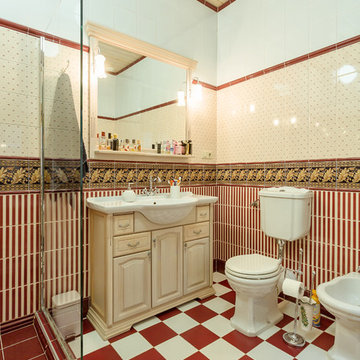
Алексей Трофимов
Design ideas for a traditional 3/4 bathroom in Moscow with raised-panel cabinets, a two-piece toilet, red tile, multi-coloured tile, light wood cabinets and an open shower.
Design ideas for a traditional 3/4 bathroom in Moscow with raised-panel cabinets, a two-piece toilet, red tile, multi-coloured tile, light wood cabinets and an open shower.
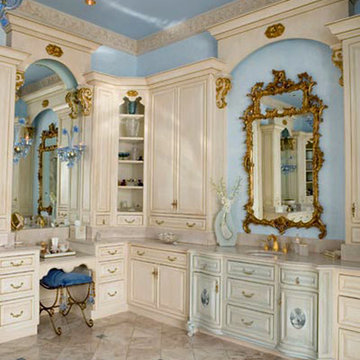
photo: Gordon Beall
This is an example of a large traditional master bathroom in DC Metro with an integrated sink, furniture-like cabinets, light wood cabinets, marble benchtops and marble floors.
This is an example of a large traditional master bathroom in DC Metro with an integrated sink, furniture-like cabinets, light wood cabinets, marble benchtops and marble floors.
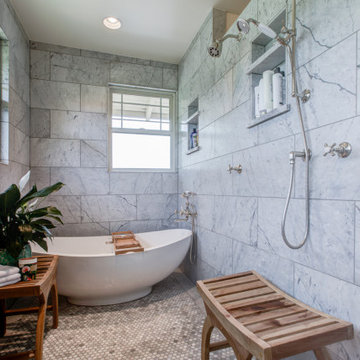
Master bathroom with wetroom
Design ideas for a large traditional master wet room bathroom in Denver with light wood cabinets, a freestanding tub, marble benchtops, a double vanity, a built-in vanity, mosaic tile floors, grey floor, a niche and a shower seat.
Design ideas for a large traditional master wet room bathroom in Denver with light wood cabinets, a freestanding tub, marble benchtops, a double vanity, a built-in vanity, mosaic tile floors, grey floor, a niche and a shower seat.
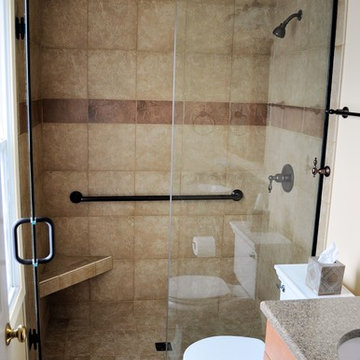
Complete Bath Remodel We removed the bathtub and created a large shower with a bench seat, Shower and floor features Crossville porcelain tile. Cardinal Frameless Heavy glass shower door. Updated the vanity with a Waypoint maple cabinetry vanity topped with a Granite counter top, undermount lav bowl. Finished with Oil Rubbed Bronze faucets, grab bar and cabinet hardware.
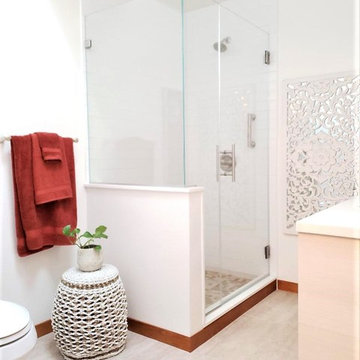
This is an example of a small traditional 3/4 bathroom in San Francisco with flat-panel cabinets, light wood cabinets, a corner shower, white tile, subway tile, white walls, ceramic floors, an undermount sink, quartzite benchtops, grey floor, a hinged shower door and white benchtops.
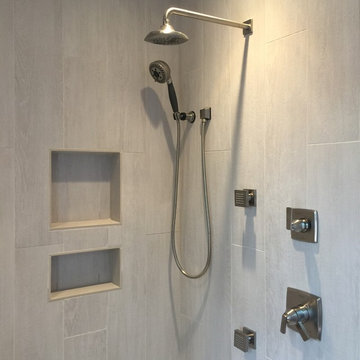
Mid-sized traditional 3/4 bathroom in Phoenix with shaker cabinets, light wood cabinets, an alcove shower, a two-piece toilet, beige tile, beige walls, ceramic floors, a drop-in sink, tile benchtops and porcelain tile.
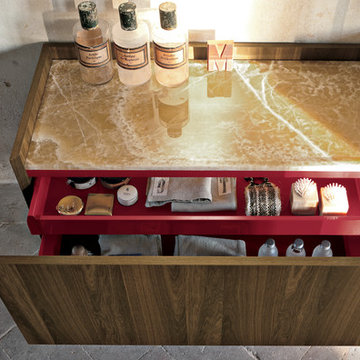
Drawers in coloured aluminium soft closing.
Tops with marbles and precious stones.
Shaped tops anti drops.
Design ideas for a mid-sized traditional master bathroom in Toronto with flat-panel cabinets, light wood cabinets, gray tile, stone tile, an integrated sink and onyx benchtops.
Design ideas for a mid-sized traditional master bathroom in Toronto with flat-panel cabinets, light wood cabinets, gray tile, stone tile, an integrated sink and onyx benchtops.
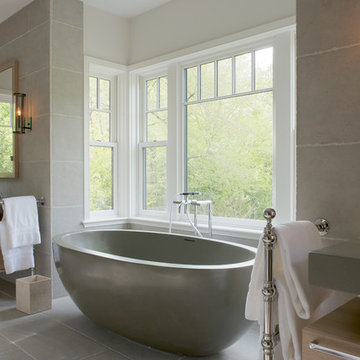
Jane Beiles
Design ideas for a large traditional master bathroom in New York with flat-panel cabinets, light wood cabinets, a freestanding tub, gray tile, cement tile, white walls, an undermount sink and grey benchtops.
Design ideas for a large traditional master bathroom in New York with flat-panel cabinets, light wood cabinets, a freestanding tub, gray tile, cement tile, white walls, an undermount sink and grey benchtops.
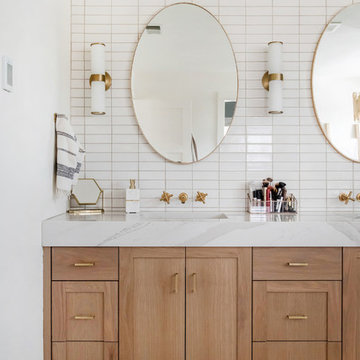
A dramatic contrast between Fireclay Tile's handmade white backsplash tiles and moody grey shower tiles takes a stacked pattern from simple to standout in this luxe master bath.
FIRECLAY TILE SHOWN
3x9 Shower Tile in Loch Ness
1x4 Shower Pan Tile in Loch Ness
2x6 Backsplash Tile in Tusk
DESIGN
Everyday Interior Design
PHOTOS
Kelli Kroneberger Photography
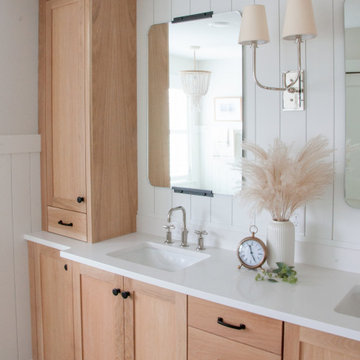
This bathroom was originally a 90's style suburban owner's suite bath with built-in Jaccuzi tub, and a large closet that took up bathroom floorspace.
Through careful design and material selections the space was made to feel larger, brighter, more functional, and most importantly for this customer, more tranquil.
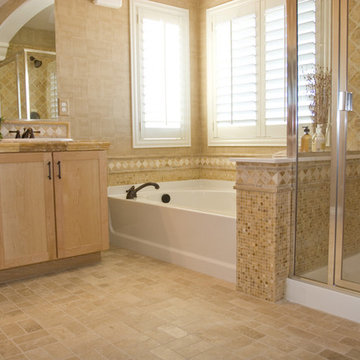
Inspiration for a large traditional master bathroom in Orange County with shaker cabinets, light wood cabinets, an alcove tub, an alcove shower, a one-piece toilet, beige walls, terra-cotta floors, a drop-in sink and wood benchtops.
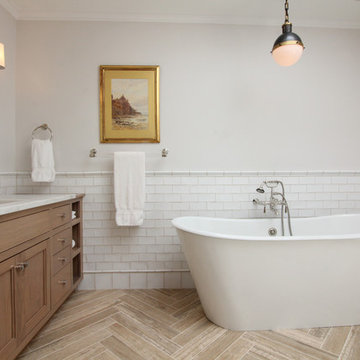
This project required the renovation of the Master Bedroom area of a Westchester County country house. Previously other areas of the house had been renovated by our client but she had saved the best for last. We reimagined and delineated five separate areas for the Master Suite from what before had been a more open floor plan: an Entry Hall; Master Closet; Master Bath; Study and Master Bedroom. We clarified the flow between these rooms and unified them with the rest of the house by using common details such as rift white oak floors; blackened Emtek hardware; and french doors to let light bleed through all of the spaces. We selected a vein cut travertine for the Master Bathroom floor that looked a lot like the rift white oak flooring elsewhere in the space so this carried the motif of the floor material into the Master Bathroom as well. Our client took the lead on selection of all the furniture, bath fixtures and lighting so we owe her no small praise for not only carrying the design through to the smallest details but coordinating the work of the contractors as well.
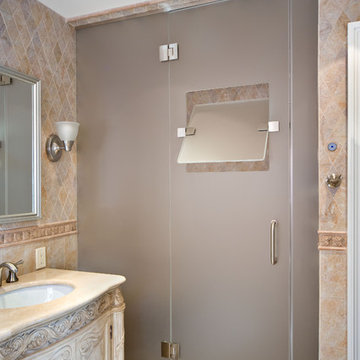
Custom steam shower with Low Iron Satin Etched glass and custom transom inset in door. Satin Nickel hardware.
This is an example of a large traditional master bathroom in New York with an undermount sink, furniture-like cabinets, light wood cabinets, marble benchtops, an alcove shower, beige tile and stone tile.
This is an example of a large traditional master bathroom in New York with an undermount sink, furniture-like cabinets, light wood cabinets, marble benchtops, an alcove shower, beige tile and stone tile.
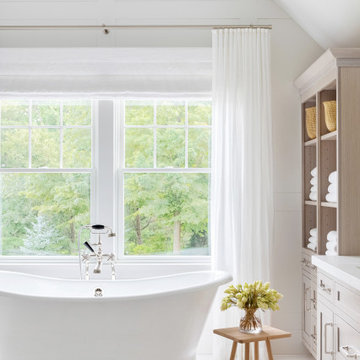
Architecture, Interior Design, Custom Furniture Design & Art Curation by Chango & Co.
Expansive traditional master bathroom in New York with recessed-panel cabinets, light wood cabinets, a claw-foot tub, an alcove shower, a one-piece toilet, white tile, white walls, an integrated sink, marble benchtops, white floor, a hinged shower door and white benchtops.
Expansive traditional master bathroom in New York with recessed-panel cabinets, light wood cabinets, a claw-foot tub, an alcove shower, a one-piece toilet, white tile, white walls, an integrated sink, marble benchtops, white floor, a hinged shower door and white benchtops.
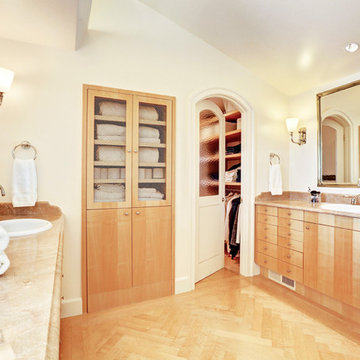
This is an example of a mid-sized traditional master bathroom in San Francisco with a drop-in sink, flat-panel cabinets, light wood cabinets, white walls and light hardwood floors.

A custom made furniture vanity of white oak feels at home at the beach. This cottage is more formal, so we added brass caps to the legs to elevate it. This is further accomplished by the custom stone bonnet backsplash, copper vessel sink, and wall mounted faucet. With storage lost in this open vanity, the niche bookcase (pictured previously) is of the upmost importance.

This Waukesha bathroom remodel was unique because the homeowner needed wheelchair accessibility. We designed a beautiful master bathroom and met the client’s ADA bathroom requirements.
Original Space
The old bathroom layout was not functional or safe. The client could not get in and out of the shower or maneuver around the vanity or toilet. The goal of this project was ADA accessibility.
ADA Bathroom Requirements
All elements of this bathroom and shower were discussed and planned. Every element of this Waukesha master bathroom is designed to meet the unique needs of the client. Designing an ADA bathroom requires thoughtful consideration of showering needs.
Open Floor Plan – A more open floor plan allows for the rotation of the wheelchair. A 5-foot turning radius allows the wheelchair full access to the space.
Doorways – Sliding barn doors open with minimal force. The doorways are 36” to accommodate a wheelchair.
Curbless Shower – To create an ADA shower, we raised the sub floor level in the bedroom. There is a small rise at the bedroom door and the bathroom door. There is a seamless transition to the shower from the bathroom tile floor.
Grab Bars – Decorative grab bars were installed in the shower, next to the toilet and next to the sink (towel bar).
Handheld Showerhead – The handheld Delta Palm Shower slips over the hand for easy showering.
Shower Shelves – The shower storage shelves are minimalistic and function as handhold points.
Non-Slip Surface – Small herringbone ceramic tile on the shower floor prevents slipping.
ADA Vanity – We designed and installed a wheelchair accessible bathroom vanity. It has clearance under the cabinet and insulated pipes.
Lever Faucet – The faucet is offset so the client could reach it easier. We installed a lever operated faucet that is easy to turn on/off.
Integrated Counter/Sink – The solid surface counter and sink is durable and easy to clean.
ADA Toilet – The client requested a bidet toilet with a self opening and closing lid. ADA bathroom requirements for toilets specify a taller height and more clearance.
Heated Floors – WarmlyYours heated floors add comfort to this beautiful space.
Linen Cabinet – A custom linen cabinet stores the homeowners towels and toiletries.
Style
The design of this bathroom is light and airy with neutral tile and simple patterns. The cabinetry matches the existing oak woodwork throughout the home.
Traditional Bathroom Design Ideas with Light Wood Cabinets
1