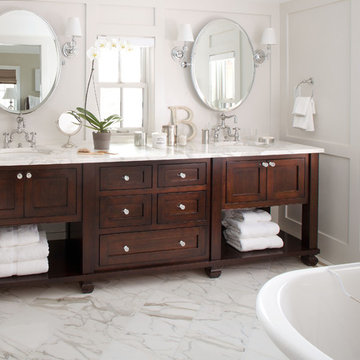Traditional Bathroom Design Ideas with Marble Benchtops
Refine by:
Budget
Sort by:Popular Today
1 - 20 of 23,963 photos
Item 1 of 3

The Estate by Build Prestige Homes is a grand acreage property featuring a magnificent, impressively built main residence, pool house, guest house and tennis pavilion all custom designed and quality constructed by Build Prestige Homes, specifically for our wonderful client.
Set on 14 acres of private countryside, the result is an impressive, palatial, classic American style estate that is expansive in space, rich in detailing and features glamourous, traditional interior fittings. All of the finishes, selections, features and design detail was specified and carefully selected by Build Prestige Homes in consultation with our client to curate a timeless, relaxed elegance throughout this home and property.
The master suite features gorgeous chandeliers, soft pink doors leading from the ensuite to the expansive WIR, marble arabesque laser cut heated floor tiles, gorgeous wall sconces fitted to custom bevel edged mirrors, Michelangelo marble bench tops with lambs tongue edge.
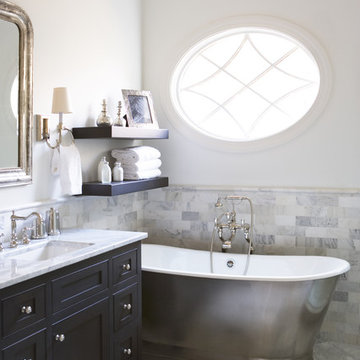
With its cedar shake roof and siding, complemented by Swannanoa stone, this lakeside home conveys the Nantucket style beautifully. The overall home design promises views to be enjoyed inside as well as out with a lovely screened porch with a Chippendale railing.
Throughout the home are unique and striking features. Antique doors frame the opening into the living room from the entry. The living room is anchored by an antique mirror integrated into the overmantle of the fireplace.
The kitchen is designed for functionality with a 48” Subzero refrigerator and Wolf range. Add in the marble countertops and industrial pendants over the large island and you have a stunning area. Antique lighting and a 19th century armoire are paired with painted paneling to give an edge to the much-loved Nantucket style in the master. Marble tile and heated floors give way to an amazing stainless steel freestanding tub in the master bath.
Rachael Boling Photography
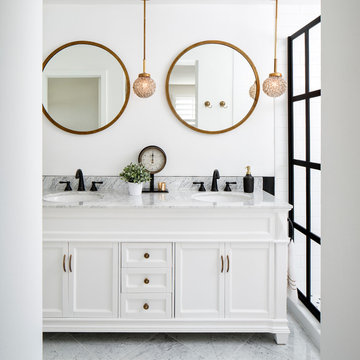
Photo courtesy of Chipper Hatter
Inspiration for a mid-sized traditional bathroom in San Francisco with white cabinets, white walls, an undermount sink, recessed-panel cabinets, a two-piece toilet, white tile, subway tile, marble floors, marble benchtops and an alcove shower.
Inspiration for a mid-sized traditional bathroom in San Francisco with white cabinets, white walls, an undermount sink, recessed-panel cabinets, a two-piece toilet, white tile, subway tile, marble floors, marble benchtops and an alcove shower.
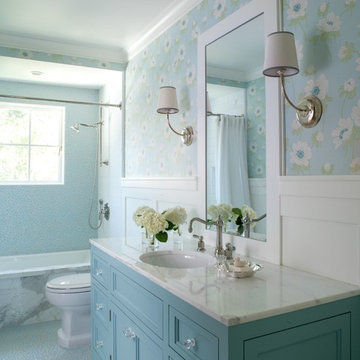
Girl's Bathroom. Custom designed vanity in blue with glass knobs, bubble tile accent wall and floor, wallpaper above wainscot. photo: David Duncan Livingston

Chattanooga area 90's main bathroom gets a fresh new look that combines modern, traditional and rustic design elements
Photo of a large traditional master bathroom in Other with raised-panel cabinets, distressed cabinets, an undermount tub, a corner shower, green tile, porcelain tile, grey walls, porcelain floors, an undermount sink, marble benchtops, grey floor, a hinged shower door, white benchtops, a double vanity and a built-in vanity.
Photo of a large traditional master bathroom in Other with raised-panel cabinets, distressed cabinets, an undermount tub, a corner shower, green tile, porcelain tile, grey walls, porcelain floors, an undermount sink, marble benchtops, grey floor, a hinged shower door, white benchtops, a double vanity and a built-in vanity.

Guest Bathroom on Main Floor is authentic to the whimsical historical home. A freestanding tub with a retrofitted vanity custom designed from an antique dresser exudes character. The rich marble mosaic floor and countertop with shaped backsplash, brass fixtures and the lovely wallpaper design add to the beauty. the original shower was eliminated. A vintage chandelier and elegant sconces enhance the formality.
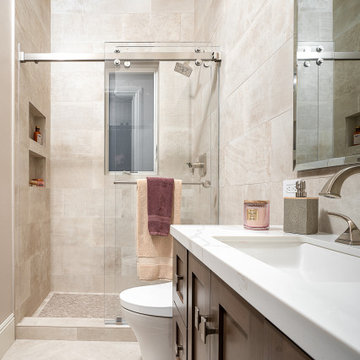
Five bathrooms in one big house were remodeled in 2019. Each bathroom is custom-designed by a professional team of designers of Europe Construction. Charcoal Black free standing vanity with marble countertop. Elegant matching mirror and light fixtures. Open concept Shower with glass sliding doors.
Remodeled by Europe Construction
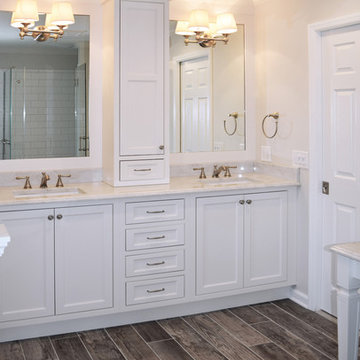
Master Bath Retreat! By removing the over sized corner tub and linen closet, we were able to increase the shower size and install this gorgeous soaking tub for our client. Enough space was freed up to add a separate water closet and make-up vanity. Additional storage was created with custom cabinetry. Porcelain wood plank tiles add warmth to the space.
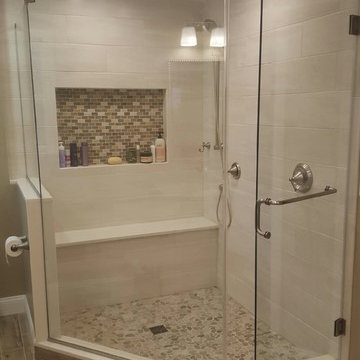
http://www.usframelessglassshowerdoor.com/
Inspiration for a mid-sized traditional master bathroom in Newark with an alcove shower, a one-piece toilet, white tile, beige tile, brown tile, porcelain tile, beige walls, porcelain floors and marble benchtops.
Inspiration for a mid-sized traditional master bathroom in Newark with an alcove shower, a one-piece toilet, white tile, beige tile, brown tile, porcelain tile, beige walls, porcelain floors and marble benchtops.
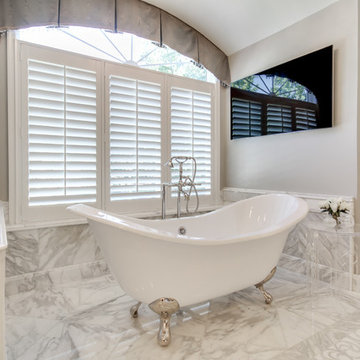
This spacious master bathroom is bright and elegant. It features white Calacatta marble tile on the floor, wainscoting treatment, and enclosed glass shower. The same Calacatta marble is also used on the two vanity countertops. Our crew spent time planning out the installation of the gorgeous water-jet floor tile insert, as well as the detailed Calacatta slab wall treatment in the shower.
This beautiful space was designed by Arnie of Green Eyed Designs.
Photography by Joseph Alfano.
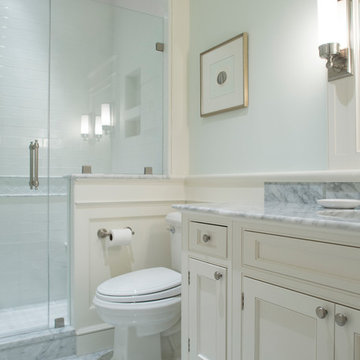
Small traditional 3/4 bathroom in Charleston with blue walls, marble floors, recessed-panel cabinets, white cabinets, an alcove shower, a two-piece toilet, white tile, subway tile, an undermount sink, marble benchtops, grey floor, grey benchtops and a hinged shower door.
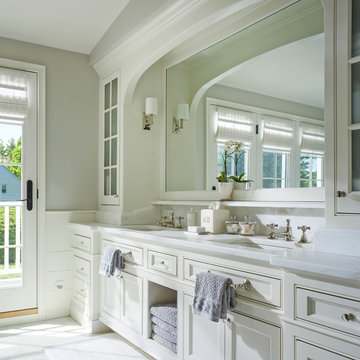
The bathroom is clean and simple with wonderful storage from these build ins.
This is an example of a traditional master bathroom in Burlington with white cabinets, grey walls, an undermount sink, recessed-panel cabinets, marble benchtops and white benchtops.
This is an example of a traditional master bathroom in Burlington with white cabinets, grey walls, an undermount sink, recessed-panel cabinets, marble benchtops and white benchtops.

Patrick O'Loughlin, Content Craftsmen
This is an example of a traditional 3/4 bathroom in Minneapolis with recessed-panel cabinets, white cabinets, a double shower, white tile, ceramic tile, blue walls, mosaic tile floors, an undermount sink and marble benchtops.
This is an example of a traditional 3/4 bathroom in Minneapolis with recessed-panel cabinets, white cabinets, a double shower, white tile, ceramic tile, blue walls, mosaic tile floors, an undermount sink and marble benchtops.
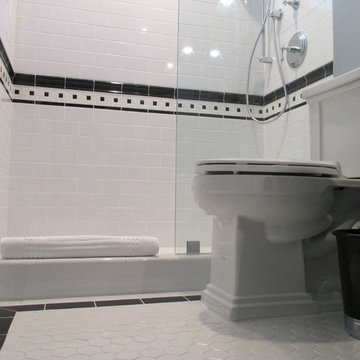
Marcella Cobos
Small traditional 3/4 bathroom in Los Angeles with an undermount sink, furniture-like cabinets, marble benchtops, an open shower, a two-piece toilet, white tile, ceramic tile, blue walls and ceramic floors.
Small traditional 3/4 bathroom in Los Angeles with an undermount sink, furniture-like cabinets, marble benchtops, an open shower, a two-piece toilet, white tile, ceramic tile, blue walls and ceramic floors.
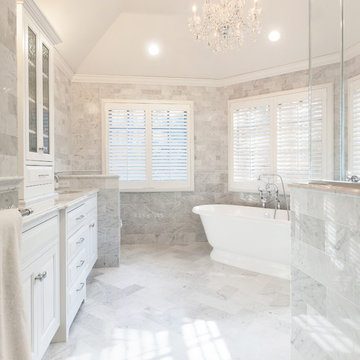
Master bathroom suite in a classic design of white inset cabinetry, tray ceiling finished with crown molding. The free standing Victoria Albert tub set on a marble stage and stunning chandelier. The flooring is marble in a herring bone pattern and walls are subway.
Photos by Blackstock Photography
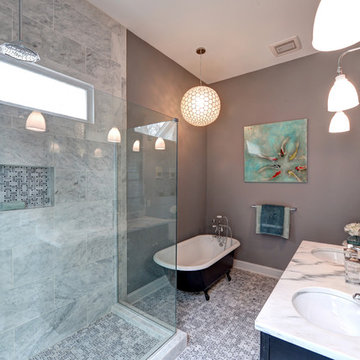
The Master Bath was put in the place of the former summer kitchen. This large space features a reclaimed and refinished claw-foot tub and marble throughout for a vintage, yet modern approach.
Photography by Josh Vick
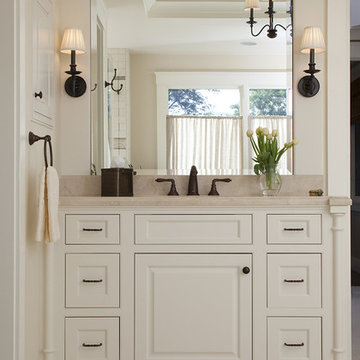
His vanity done in Crystal custom cabinetry and mirror surround with Crema marfil marble countertop and sconces by Hudson Valley: 4021-OB Menlo Park in Bronze finish. Faucet is by Jado 842/803/105 Hatteras widespread lavatory faucet, lever handles, old bronze. Paint is Benjamin Moore 956 Palace White. Eric Rorer Photography

Delta H2Okinetic 3-setting slide bar and hand shower in Champagne Bronze are used in this guest bathroom remodel in Portland, Oregon.
Photo of a small traditional 3/4 bathroom in Portland with recessed-panel cabinets, dark wood cabinets, an alcove shower, a one-piece toilet, blue tile, ceramic tile, blue walls, ceramic floors, a drop-in sink, marble benchtops, white floor, a hinged shower door, white benchtops, a niche, a single vanity, a built-in vanity and wallpaper.
Photo of a small traditional 3/4 bathroom in Portland with recessed-panel cabinets, dark wood cabinets, an alcove shower, a one-piece toilet, blue tile, ceramic tile, blue walls, ceramic floors, a drop-in sink, marble benchtops, white floor, a hinged shower door, white benchtops, a niche, a single vanity, a built-in vanity and wallpaper.

Mid-sized traditional master bathroom in Baltimore with medium wood cabinets, a freestanding tub, a curbless shower, a wall-mount toilet, white tile, marble, white walls, marble floors, an undermount sink, marble benchtops, white floor, a hinged shower door, white benchtops, a double vanity and a built-in vanity.
Traditional Bathroom Design Ideas with Marble Benchtops
1
