Traditional Bathroom Design Ideas with Multi-coloured Walls
Refine by:
Budget
Sort by:Popular Today
1 - 20 of 2,145 photos
Item 1 of 3
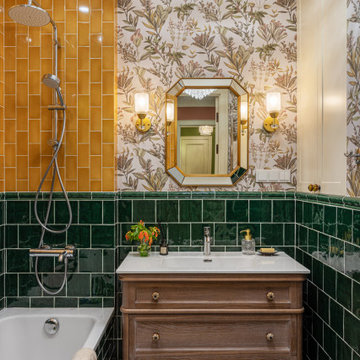
This is an example of a mid-sized traditional master bathroom in Moscow with raised-panel cabinets, medium wood cabinets, an alcove tub, a shower/bathtub combo, a wall-mount toilet, multi-coloured tile, ceramic tile, multi-coloured walls, ceramic floors, a drop-in sink, a single vanity and a freestanding vanity.

This bathroom gets a fun, fresh update with Lilly Pulitzer for Lee Jofa's colorful coral on blue wallpaper, coral inspired mirrors, Roman shades with pom pom trim, and monograms galore!
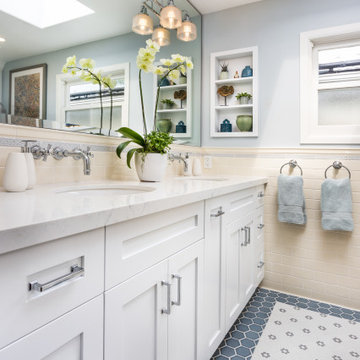
Second gorgeous bathroom of this set: The guest bathroom. Double-sink vanity, light and inviting beige color, and blue-white accents.
Inspiration for a mid-sized traditional 3/4 bathroom in Los Angeles with shaker cabinets, white cabinets, a corner shower, a one-piece toilet, beige tile, subway tile, multi-coloured walls, mosaic tile floors, an undermount sink, engineered quartz benchtops, multi-coloured floor, a hinged shower door, white benchtops, a double vanity and a built-in vanity.
Inspiration for a mid-sized traditional 3/4 bathroom in Los Angeles with shaker cabinets, white cabinets, a corner shower, a one-piece toilet, beige tile, subway tile, multi-coloured walls, mosaic tile floors, an undermount sink, engineered quartz benchtops, multi-coloured floor, a hinged shower door, white benchtops, a double vanity and a built-in vanity.
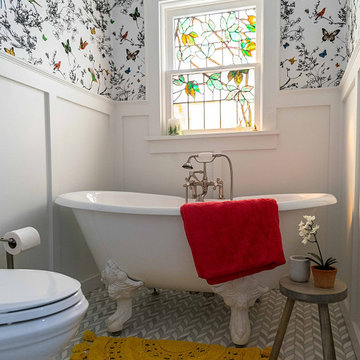
The English Contractor & Remodeling Services, Cincinnati, Ohio, 2020 Regional CotY Award Winner, Residential Bath Under $25,000
Photo of a small traditional bathroom in Cincinnati with white cabinets, a claw-foot tub, an alcove shower, a one-piece toilet, white tile, ceramic tile, multi-coloured walls, ceramic floors, a pedestal sink, multi-coloured floor, a hinged shower door, a single vanity, a freestanding vanity and decorative wall panelling.
Photo of a small traditional bathroom in Cincinnati with white cabinets, a claw-foot tub, an alcove shower, a one-piece toilet, white tile, ceramic tile, multi-coloured walls, ceramic floors, a pedestal sink, multi-coloured floor, a hinged shower door, a single vanity, a freestanding vanity and decorative wall panelling.
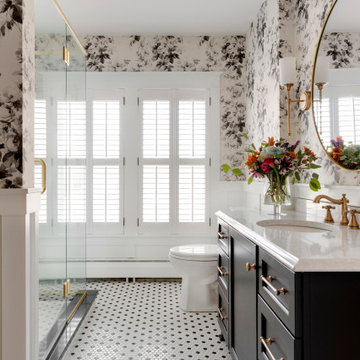
Photography by: Spacecrafting
Large traditional master bathroom in Other with black cabinets, porcelain floors, an undermount sink, a hinged shower door, white benchtops, shaker cabinets, a corner shower, a two-piece toilet, multi-coloured walls, multi-coloured floor, a single vanity, a built-in vanity and decorative wall panelling.
Large traditional master bathroom in Other with black cabinets, porcelain floors, an undermount sink, a hinged shower door, white benchtops, shaker cabinets, a corner shower, a two-piece toilet, multi-coloured walls, multi-coloured floor, a single vanity, a built-in vanity and decorative wall panelling.
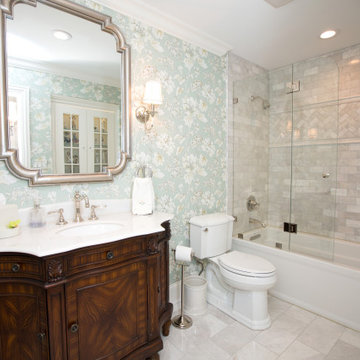
This is an example of a mid-sized traditional 3/4 bathroom in Chicago with furniture-like cabinets, dark wood cabinets, an alcove tub, a shower/bathtub combo, a two-piece toilet, multi-coloured walls, marble floors, an undermount sink, quartzite benchtops, grey floor, an open shower and white benchtops.
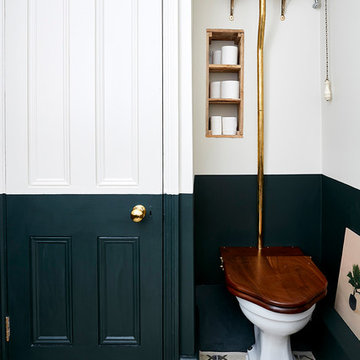
Malcom Menzies
Design ideas for a small traditional kids bathroom in London with a two-piece toilet, multi-coloured walls, cement tiles and multi-coloured floor.
Design ideas for a small traditional kids bathroom in London with a two-piece toilet, multi-coloured walls, cement tiles and multi-coloured floor.
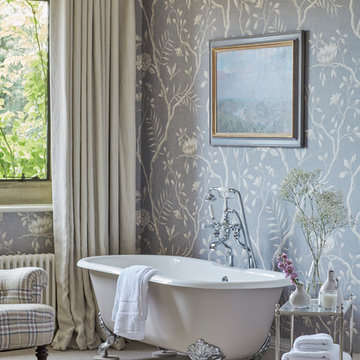
Design ideas for a traditional master bathroom in Gloucestershire with a claw-foot tub, multi-coloured walls and grey floor.
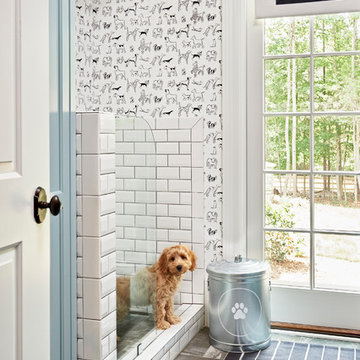
Photographer- Dustin Peck http://www.houzz.com/pro/dpphoto/dustinpeckphotographyinc
Designer- Traci Zeller
http://www.houzz.com/pro/tracizeller/traci-zeller-designs
Oct/Nov 2016
Greener Pastures
http://www.urbanhomemagazine.com/feature/1427
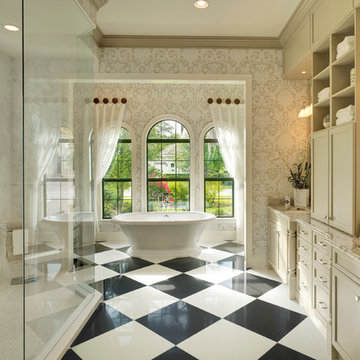
Photo of a traditional master bathroom in Tampa with recessed-panel cabinets, beige cabinets, a freestanding tub, white tile, multi-coloured walls and an undermount sink.
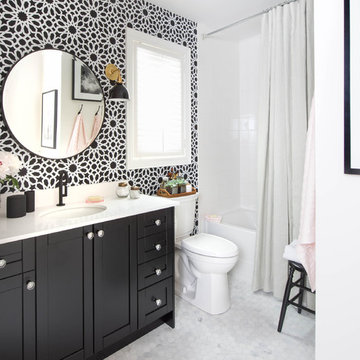
Photographer: Stephani Buchman
Designer: Vanessa Francis
A graphic black and white bathroom and infused with charm using a mod floral-inspired wallpaper, round bathroom mirror, brass and black shade sconces, and a gorgeous dew-colored linen shower curtain.
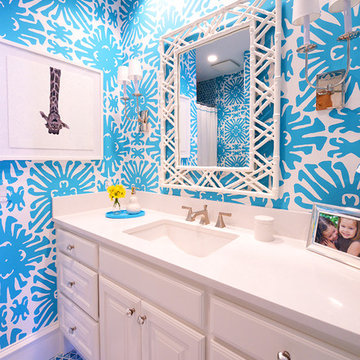
Art work available at Blue Print.
Interiors by Tracy Hardenburg Designs.
Traditional bathroom in Dallas with an undermount sink, raised-panel cabinets, white cabinets, multi-coloured walls and mosaic tile floors.
Traditional bathroom in Dallas with an undermount sink, raised-panel cabinets, white cabinets, multi-coloured walls and mosaic tile floors.
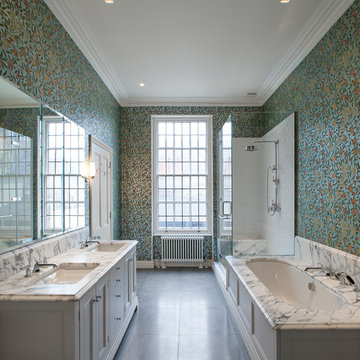
Peter Landers Photography
Inspiration for a traditional master bathroom in London with an undermount sink, recessed-panel cabinets, white cabinets, an undermount tub, a corner shower, multi-coloured walls and marble benchtops.
Inspiration for a traditional master bathroom in London with an undermount sink, recessed-panel cabinets, white cabinets, an undermount tub, a corner shower, multi-coloured walls and marble benchtops.
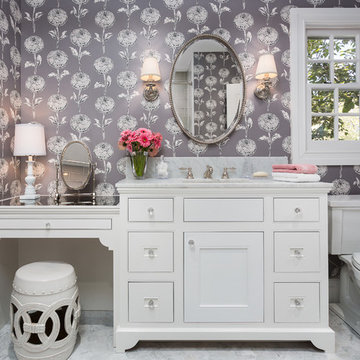
Clark Dugger Photography
Design ideas for a small traditional kids bathroom in Los Angeles with an undermount sink, beaded inset cabinets, white cabinets, marble benchtops, multi-coloured walls and mosaic tile floors.
Design ideas for a small traditional kids bathroom in Los Angeles with an undermount sink, beaded inset cabinets, white cabinets, marble benchtops, multi-coloured walls and mosaic tile floors.
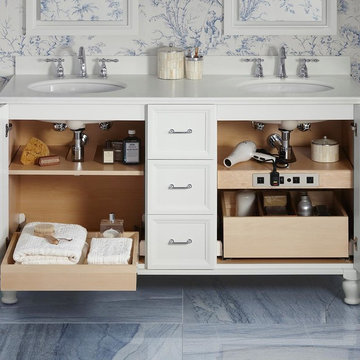
Photo of a mid-sized traditional master bathroom in Raleigh with recessed-panel cabinets, white cabinets, multi-coloured walls, ceramic floors, an undermount sink and engineered quartz benchtops.
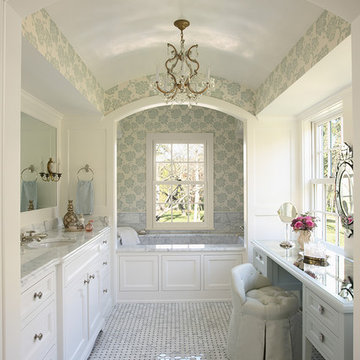
http://www.cookarchitectural.com
Perched on wooded hilltop, this historical estate home was thoughtfully restored and expanded, addressing the modern needs of a large family and incorporating the unique style of its owners. The design is teeming with custom details including a porte cochère and fox head rain spouts, providing references to the historical narrative of the site’s long history.
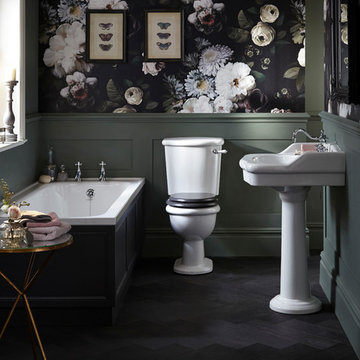
Traditional master bathroom in West Midlands with a drop-in tub, a two-piece toilet, multi-coloured walls, dark hardwood floors, a pedestal sink and black floor.

This is an example of a large traditional master bathroom in Minneapolis with recessed-panel cabinets, blue cabinets, a freestanding tub, an alcove shower, a two-piece toilet, white tile, marble, multi-coloured walls, marble floors, a drop-in sink, marble benchtops, white floor, a hinged shower door, white benchtops, a shower seat, a double vanity, a built-in vanity and wallpaper.
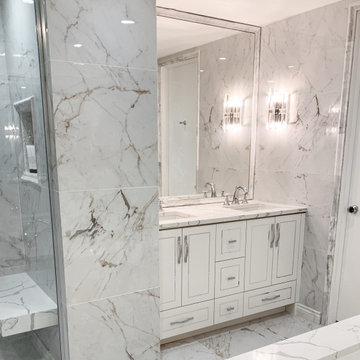
Master Bathroom Renovation
This is an example of a small traditional master bathroom in Chicago with furniture-like cabinets, white cabinets, an undermount tub, a corner shower, a two-piece toilet, multi-coloured tile, marble, multi-coloured walls, marble floors, an undermount sink, engineered quartz benchtops, multi-coloured floor, a hinged shower door, multi-coloured benchtops, a shower seat, a double vanity and a built-in vanity.
This is an example of a small traditional master bathroom in Chicago with furniture-like cabinets, white cabinets, an undermount tub, a corner shower, a two-piece toilet, multi-coloured tile, marble, multi-coloured walls, marble floors, an undermount sink, engineered quartz benchtops, multi-coloured floor, a hinged shower door, multi-coloured benchtops, a shower seat, a double vanity and a built-in vanity.
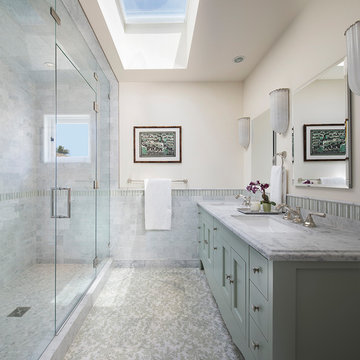
Paul Dyer
Mid-sized traditional master bathroom in San Francisco with open cabinets, an alcove tub, a shower/bathtub combo, a one-piece toilet, white tile, marble, multi-coloured walls, mosaic tile floors, a pedestal sink, white floor, a hinged shower door, green cabinets and marble benchtops.
Mid-sized traditional master bathroom in San Francisco with open cabinets, an alcove tub, a shower/bathtub combo, a one-piece toilet, white tile, marble, multi-coloured walls, mosaic tile floors, a pedestal sink, white floor, a hinged shower door, green cabinets and marble benchtops.
Traditional Bathroom Design Ideas with Multi-coloured Walls
1