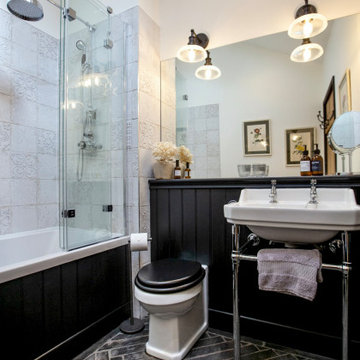Traditional Bathroom Design Ideas with Planked Wall Panelling
Refine by:
Budget
Sort by:Popular Today
1 - 20 of 279 photos

Inspiration for a mid-sized traditional 3/4 bathroom in Atlanta with open cabinets, blue cabinets, an alcove tub, a shower/bathtub combo, a one-piece toilet, white tile, subway tile, white walls, marble floors, an undermount sink, engineered quartz benchtops, white floor, a hinged shower door, white benchtops, a double vanity, a built-in vanity and planked wall panelling.
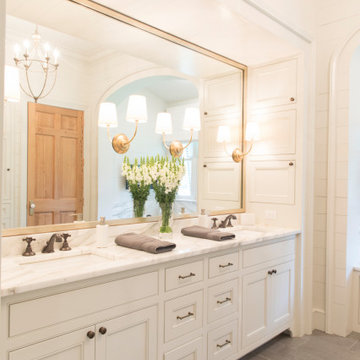
Inspiration for a large traditional master bathroom in New Orleans with recessed-panel cabinets, white cabinets, white walls, porcelain floors, an undermount sink, grey floor, grey benchtops, a double vanity, a built-in vanity, coffered and planked wall panelling.
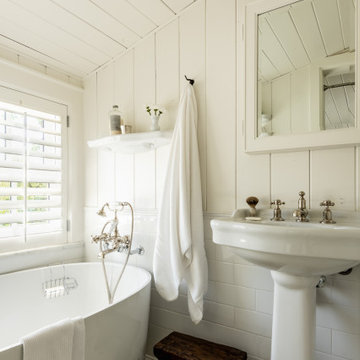
Inspiration for a traditional bathroom in Seattle with a freestanding tub, white walls, mosaic tile floors, a pedestal sink, multi-coloured floor, a single vanity and planked wall panelling.

Who wouldn't love to enjoy a "wine down" in this gorgeous primary bath? We gutted everything in this space, but kept the tub area. We updated the tub area with a quartz surround to modernize, installed a gorgeous water jet mosaic all over the floor and added a dark shiplap to tie in the custom vanity cabinets and barn doors. The separate double shower feels like a room in its own with gorgeous tile inset shampoo shelf and updated plumbing fixtures.

Custom bath. Wood ceiling. Round circle window.
.
.
#payneandpayne #homebuilder #custombuild #remodeledbathroom #custombathroom #ohiocustomhomes #dreamhome #nahb #buildersofinsta #beforeandafter #huntingvalley #clevelandbuilders #AtHomeCLE .
.?@paulceroky

Inspiration for a mid-sized traditional master bathroom in Philadelphia with shaker cabinets, white cabinets, an alcove tub, a shower/bathtub combo, a two-piece toilet, black and white tile, cement tile, white walls, ceramic floors, an undermount sink, quartzite benchtops, multi-coloured floor, a sliding shower screen, white benchtops, a niche, a single vanity, a freestanding vanity and planked wall panelling.

Both the master bath and the guest bath were in dire need of a remodel. The guest bath was a much simpler project, basically replacing what was there in the same location with upgraded cabinets, tile, fittings fixtures and lighting. The most dramatic feature is the patterned floor tile and the navy blue painted ship lap wall behind the vanity.
The master was another project. First, we enlarged the bathroom and an adjacent closet by straightening out the walls across the entire length of the bedroom. This gave us the space to create a lovely bathroom complete with a double bowl sink, medicine cabinet, wash let toilet and a beautiful shower.
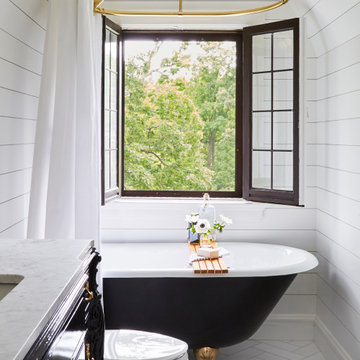
Download our free ebook, Creating the Ideal Kitchen. DOWNLOAD NOW
This charming little attic bath was an infrequently used guest bath located on the 3rd floor right above the master bath that we were also remodeling. The beautiful original leaded glass windows open to a view of the park and small lake across the street. A vintage claw foot tub sat directly below the window. This is where the charm ended though as everything was sorely in need of updating. From the pieced-together wall cladding to the exposed electrical wiring and old galvanized plumbing, it was in definite need of a gut job. Plus the hardwood flooring leaked into the bathroom below which was priority one to fix. Once we gutted the space, we got to rebuilding the room. We wanted to keep the cottage-y charm, so we started with simple white herringbone marble tile on the floor and clad all the walls with soft white shiplap paneling. A new clawfoot tub/shower under the original window was added. Next, to allow for a larger vanity with more storage, we moved the toilet over and eliminated a mish mash of storage pieces. We discovered that with separate hot/cold supplies that were the only thing available for a claw foot tub with a shower kit, building codes require a pressure balance valve to prevent scalding, so we had to install a remote valve. We learn something new on every job! There is a view to the park across the street through the home’s original custom shuttered windows. Can’t you just smell the fresh air? We found a vintage dresser and had it lacquered in high gloss black and converted it into a vanity. The clawfoot tub was also painted black. Brass lighting, plumbing and hardware details add warmth to the room, which feels right at home in the attic of this traditional home. We love how the combination of traditional and charming come together in this sweet attic guest bath. Truly a room with a view!
Designed by: Susan Klimala, CKD, CBD
Photography by: Michael Kaskel
For more information on kitchen and bath design ideas go to: www.kitchenstudio-ge.com

Master bathroom
Inspiration for a large traditional master bathroom in Atlanta with beaded inset cabinets, white cabinets, a freestanding tub, a corner shower, a two-piece toilet, white tile, marble, grey walls, marble floors, an undermount sink, marble benchtops, white floor, a hinged shower door, grey benchtops, a shower seat, a double vanity, a built-in vanity, timber and planked wall panelling.
Inspiration for a large traditional master bathroom in Atlanta with beaded inset cabinets, white cabinets, a freestanding tub, a corner shower, a two-piece toilet, white tile, marble, grey walls, marble floors, an undermount sink, marble benchtops, white floor, a hinged shower door, grey benchtops, a shower seat, a double vanity, a built-in vanity, timber and planked wall panelling.

Farmhouse shabby chic house with traditional, transitional, and modern elements mixed. Shiplap reused and white paint material palette combined with original hard hardwood floors, dark brown painted trim, vaulted ceilings, concrete tiles and concrete counters, copper and brass industrial accents.
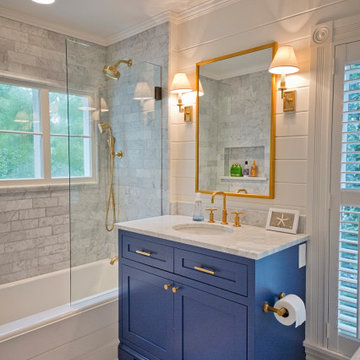
This is an example of a traditional bathroom in Cleveland with shaker cabinets, blue cabinets, an alcove tub, a shower/bathtub combo, gray tile, white walls, mosaic tile floors, an undermount sink, grey floor, an open shower, white benchtops, a single vanity, a freestanding vanity and planked wall panelling.

Black and White bathroom. Accent tile in shower. Hexagon floor tile. Shiplap wall behind sinks. Floating shelves and Round mirror. Gold Hardware.
Design ideas for a traditional kids bathroom in Dallas with shaker cabinets, black cabinets, a corner tub, a shower/bathtub combo, black and white tile, ceramic tile, white walls, ceramic floors, an undermount sink, granite benchtops, white floor, a shower curtain, white benchtops, a single vanity, a built-in vanity and planked wall panelling.
Design ideas for a traditional kids bathroom in Dallas with shaker cabinets, black cabinets, a corner tub, a shower/bathtub combo, black and white tile, ceramic tile, white walls, ceramic floors, an undermount sink, granite benchtops, white floor, a shower curtain, white benchtops, a single vanity, a built-in vanity and planked wall panelling.
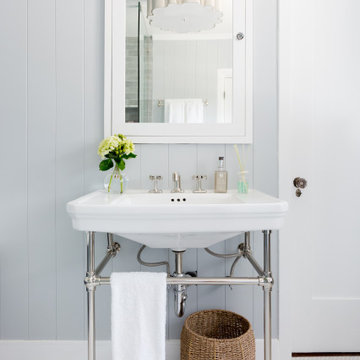
Traditional bathroom in Los Angeles with grey walls, mosaic tile floors, a console sink, white floor, a single vanity and planked wall panelling.
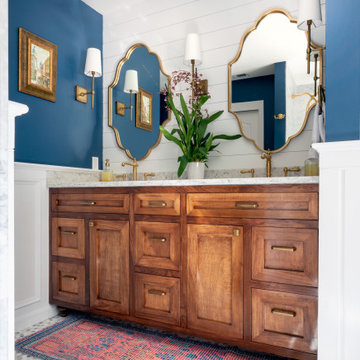
Design ideas for a traditional bathroom in Bridgeport with shaker cabinets, medium wood cabinets, blue walls, mosaic tile floors, an undermount sink, grey floor, white benchtops, a double vanity, a built-in vanity, planked wall panelling and decorative wall panelling.
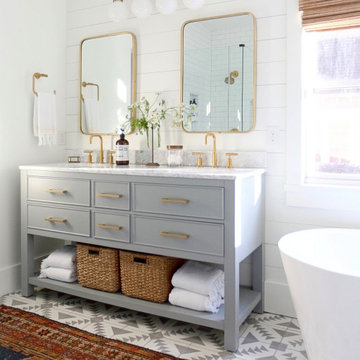
Design ideas for a traditional master bathroom in Atlanta with grey cabinets, a freestanding tub, white walls, multi-coloured floor, white benchtops, a double vanity, a freestanding vanity and planked wall panelling.
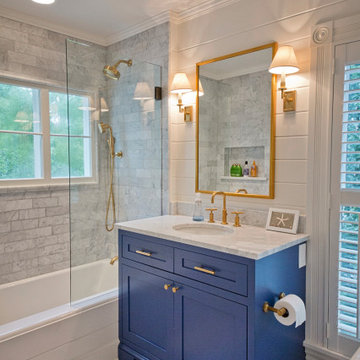
Traditional bathroom in Cleveland with shaker cabinets, blue cabinets, an alcove tub, a shower/bathtub combo, gray tile, white walls, mosaic tile floors, an undermount sink, grey floor, an open shower, white benchtops, a single vanity, a freestanding vanity and planked wall panelling.
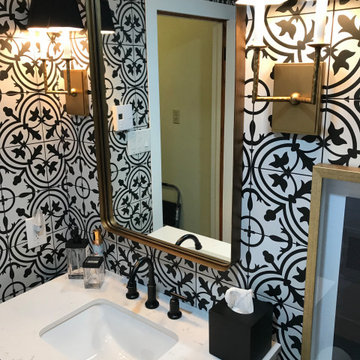
Inspiration for a small traditional master bathroom in Philadelphia with shaker cabinets, white cabinets, an alcove tub, an alcove shower, a two-piece toilet, black and white tile, ceramic tile, white walls, wood-look tile, an undermount sink, quartzite benchtops, black floor, a sliding shower screen, white benchtops, a single vanity, a freestanding vanity and planked wall panelling.
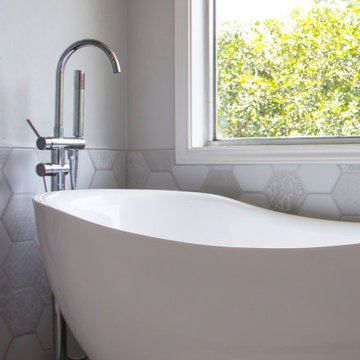
This master bath is a relaxing spa like space for a couple to cool off after a busy day. Vintage looking materials were professionally put together in a modern way to manifest a transitional style. Faded colors have created a romantic foggy space in the soft window light. Design is open and slick in white and gray. Colors and patterns are subtle and sedative while varied in pattern. Mattes were enhanced with chrome and black finishes. Layout was changed, closet was extended, door frame was moved and barn door was added, shower was turned into a modern open square space, and the wall adjacent to the tub was removed. Bathtub, countertop, sinks, flooring, wall tile, backsplash, lights, hardware, and mirrors were all replaced.

Gorgeous craftsmanship with every detail of this master bath, check it out!
.
.
.
#payneandpayne #homebuilder #homedecor #homedesign #custombuild #luxuryhome #ohiohomebuilders #ohiocustomhomes #dreamhome #nahb #buildersofinsta
#familyownedbusiness #clevelandbuilders #huntingvalley #AtHomeCLE #walkthrough #masterbathroom #doublesink #tiledesign #masterbathroomdesign
.?@paulceroky
Traditional Bathroom Design Ideas with Planked Wall Panelling
1
