Traditional Bathroom Design Ideas with Recessed
Refine by:
Budget
Sort by:Popular Today
1 - 20 of 312 photos
Item 1 of 3

This is an example of a small traditional kids bathroom in London with beaded inset cabinets, medium wood cabinets, a curbless shower, a wall-mount toilet, white tile, cement tile, white walls, cement tiles, a drop-in sink, granite benchtops, grey floor, a sliding shower screen, white benchtops, a niche, a single vanity, a built-in vanity and recessed.
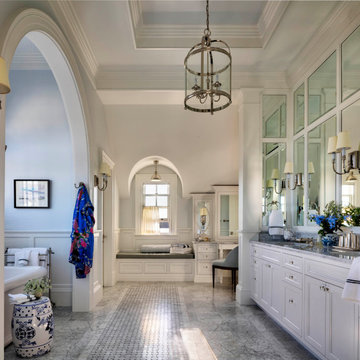
In the primary bathroom, a free-standing tub allows for relaxation, while the arched nook provides a comfortable spot to relax.
This is an example of a large traditional master bathroom in Baltimore with white cabinets, a freestanding tub, white walls, marble floors, grey floor, a double vanity, a built-in vanity and recessed.
This is an example of a large traditional master bathroom in Baltimore with white cabinets, a freestanding tub, white walls, marble floors, grey floor, a double vanity, a built-in vanity and recessed.

These homeowners wanted to update their 1990’s bathroom with a statement tub to retreat and relax.
The primary bathroom was outdated and needed a facelift. The homeowner’s wanted to elevate all the finishes and fixtures to create a luxurious feeling space.
From the expanded vanity with wall sconces on each side of the gracefully curved mirrors to the plumbing fixtures that are minimalistic in style with their fluid lines, this bathroom is one you want to spend time in.
Adding a sculptural free-standing tub with soft curves and elegant proportions further elevated the design of the bathroom.
Heated floors make the space feel elevated, warm, and cozy.
White Carrara tile is used throughout the bathroom in different tile size and organic shapes to add interest. A tray ceiling with crown moulding and a stunning chandelier with crystal beads illuminates the room and adds sparkle to the space.
Natural materials, colors and textures make this a Master Bathroom that you would want to spend time in.

A vibrant modern classic bathroom with decorative feature floor tiles and rustic subway wall tiles.
A combination of classic tap ware and mirrors with modern clean cut cabinetry and stone work throughout.
With an abundance of natural light spreading through a modern louver style window enhancing the strong textures and subtle colour variations of the subway wall tiles.
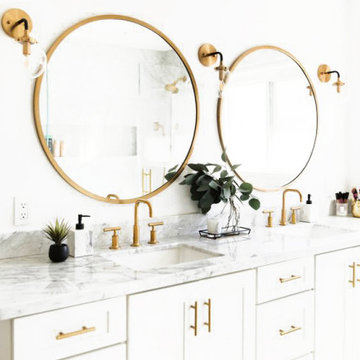
Baños de lujo donde los protagonistas son los detalles en dorado.
Paredes y techos blancos combinados con largas encimaras de mármol blanco o de color claro le dan a tu baño una sensación de mayor amplitud, con grandes espejos que harán que el cuarto de baño tenga una profundidad extra. Los muebles en blanco con detalles simples en dorado le darán un toque sutil y elegante.
La estética minimalista he entrado en los baños de lujo... ¡Es una apuesta segura!
Tienda oficial VOGO Spain:
? www.engione.com
Contacta con nosotros mediante: ?+34 911 940648
? comercial@vogospain.com
#SmartToilet #VogoEspaña #InodoroInteligente #IndoroJapones #SmartToiletVogo #Toilets #Toilettes #japanesetoilet #Sanitario #diseño #diseñointeriores #decoradores #casa #lujo #interioristas #remodalación #decoración #bañosmodernos #baños #modahogar #bañosconencanto #diseñointerior #BañosDeLujo #BañosDiseño #IdeasDecoracion #interiorismo #Ideasdediseño #picoftheday #decoracionbaños
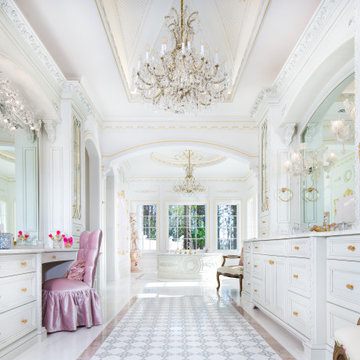
Large traditional master bathroom in Orlando with recessed-panel cabinets, white cabinets, a drop-in tub, white tile, marble, white walls, marble floors, a drop-in sink, marble benchtops, white floor, white benchtops, a single vanity, a built-in vanity and recessed.
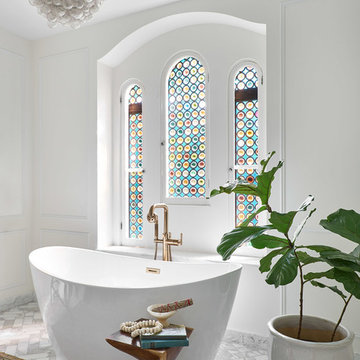
Mid-sized traditional master bathroom in Chicago with flat-panel cabinets, dark wood cabinets, a freestanding tub, a corner shower, a two-piece toilet, white tile, ceramic tile, white walls, marble floors, an integrated sink, marble benchtops, white floor, a hinged shower door, white benchtops, a niche, a single vanity, a built-in vanity and recessed.
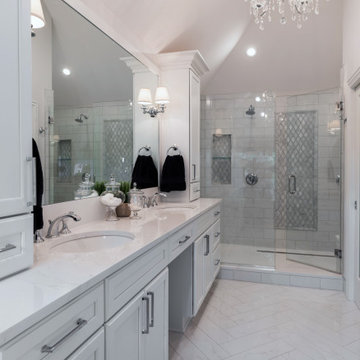
Design ideas for a mid-sized traditional master bathroom in Chicago with white cabinets, a claw-foot tub, a double shower, a two-piece toilet, white tile, porcelain tile, grey walls, porcelain floors, an undermount sink, solid surface benchtops, white floor, a hinged shower door, white benchtops, a niche, a double vanity, a built-in vanity, recessed and recessed-panel cabinets.
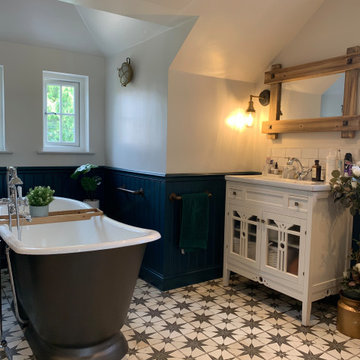
This Ensuite bathroom highlights a luxurious mix of industrial design mixed with traditional country features.
The true eyecatcher in this space is the Bronze Cast Iron Freestanding Bath. Our client had a true adventurous spirit when it comes to design.
We ensured all the 21st century modern conveniences are included within the retro style bathroom.
A large walk in shower with both a rose over head rain shower and hand set for the everyday convenience.
His and Her separate basin units with ample amount of storage and large counter areas.
Finally to tie all design together we used a statement star tile on the floor to compliment the black wood panelling surround the bathroom.
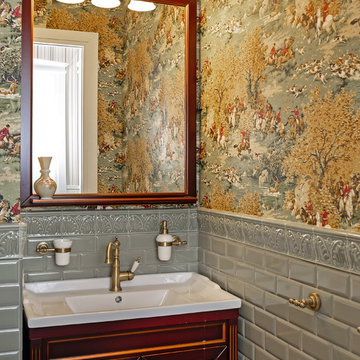
Санузел с напольной тумбой из массива красного цвета с монолитной раковиной, бронзовыми смесителями и аксессуарами, зеркалом в красной раме и бронзовой подсветке со стеклянными абажурами. На стенах плитка типа кабанчик и обои со сценами охоты.
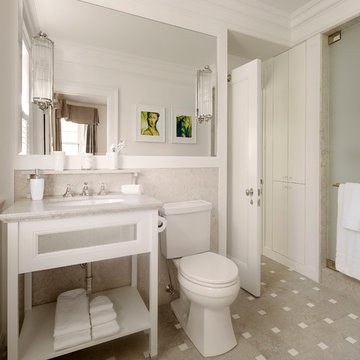
Werner Straube Photography
Design ideas for a mid-sized traditional 3/4 bathroom in Chicago with an undermount sink, open cabinets, white cabinets, an alcove shower, a two-piece toilet, grey walls, porcelain floors, multi-coloured floor, gray tile, limestone, limestone benchtops, a hinged shower door, grey benchtops, a single vanity, a freestanding vanity and recessed.
Design ideas for a mid-sized traditional 3/4 bathroom in Chicago with an undermount sink, open cabinets, white cabinets, an alcove shower, a two-piece toilet, grey walls, porcelain floors, multi-coloured floor, gray tile, limestone, limestone benchtops, a hinged shower door, grey benchtops, a single vanity, a freestanding vanity and recessed.
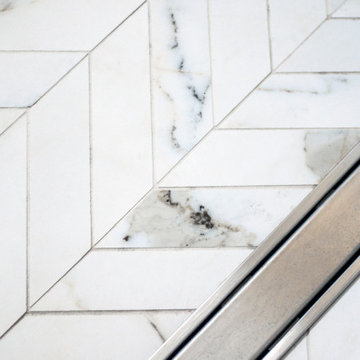
This is an example of a large traditional master wet room bathroom in Nashville with recessed-panel cabinets, white cabinets, a freestanding tub, a two-piece toilet, white tile, porcelain tile, grey walls, medium hardwood floors, an undermount sink, engineered quartz benchtops, brown floor, a hinged shower door, white benchtops, a niche, a double vanity, a built-in vanity, recessed and wallpaper.
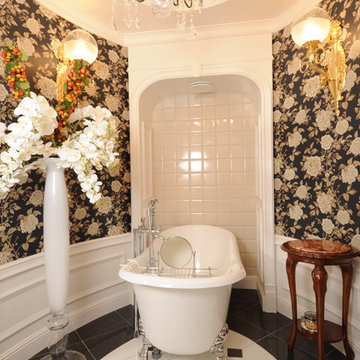
Photo of a mid-sized traditional 3/4 bathroom in Other with a claw-foot tub, an alcove shower, beige tile, ceramic tile, black walls, porcelain floors, black floor, a hinged shower door, recessed and wallpaper.
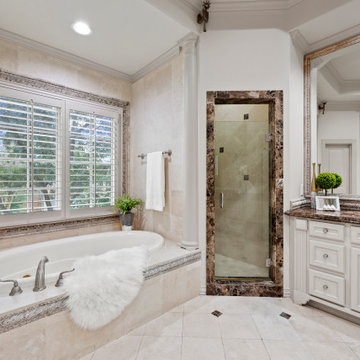
Design ideas for a large traditional master bathroom in Houston with beige cabinets, a hot tub, beige walls, beige floor, beige benchtops, a double vanity, a built-in vanity and recessed.
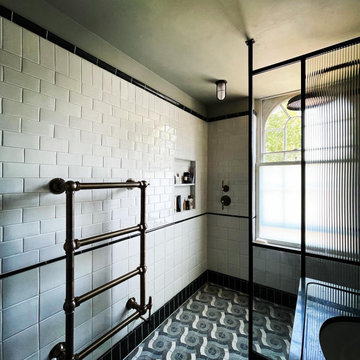
Luxury Bathroom Installation in Camberwell. Luxury Bathroom Appliances from Drummonds and Hand Made Tiles from Balineum. Its been a massive pleasure to create this amazing space for beautiful people.
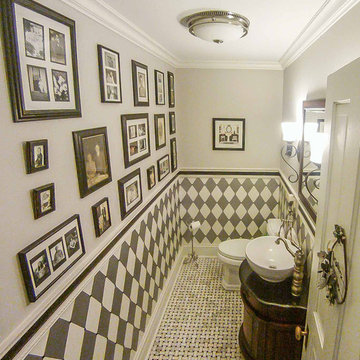
2-story addition to this historic 1894 Princess Anne Victorian. Family room, new full bath, relocated half bath, expanded kitchen and dining room, with Laundry, Master closet and bathroom above. Wrap-around porch with gazebo.
Photos by 12/12 Architects and Robert McKendrick Photography.
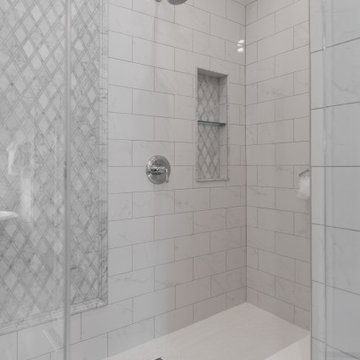
This is an example of a mid-sized traditional master bathroom in Chicago with furniture-like cabinets, white cabinets, a claw-foot tub, a double shower, a two-piece toilet, white tile, porcelain tile, grey walls, porcelain floors, an undermount sink, solid surface benchtops, white floor, a hinged shower door, white benchtops, a shower seat, a double vanity, a built-in vanity and recessed.
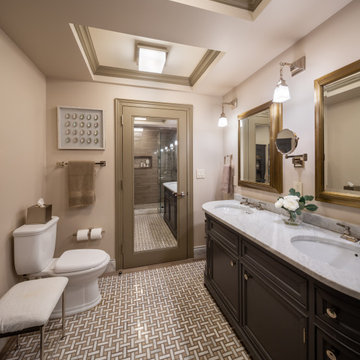
Traditional bathroom in New York with recessed-panel cabinets, black cabinets, beige walls, mosaic tile floors, an undermount sink, beige floor, white benchtops, a double vanity, a built-in vanity and recessed.
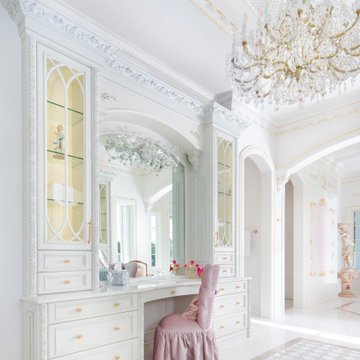
Photo of a large traditional master bathroom in Orlando with recessed-panel cabinets, white cabinets, white tile, marble, marble floors, marble benchtops, white floor, white benchtops, a single vanity, a built-in vanity and recessed.

Large traditional master wet room bathroom in Nashville with recessed-panel cabinets, white cabinets, a freestanding tub, a two-piece toilet, white tile, porcelain tile, grey walls, medium hardwood floors, an undermount sink, engineered quartz benchtops, brown floor, a hinged shower door, white benchtops, a niche, a double vanity, a built-in vanity, recessed and wallpaper.
Traditional Bathroom Design Ideas with Recessed
1