Traditional Bathroom Design Ideas with Terrazzo Floors
Refine by:
Budget
Sort by:Popular Today
1 - 20 of 98 photos
Item 1 of 3

Small traditional master bathroom in Melbourne with flat-panel cabinets, light wood cabinets, an open shower, a wall-mount toilet, white tile, ceramic tile, white walls, terrazzo floors, wood benchtops, an open shower, brown benchtops, a niche, a single vanity, a floating vanity and vaulted.
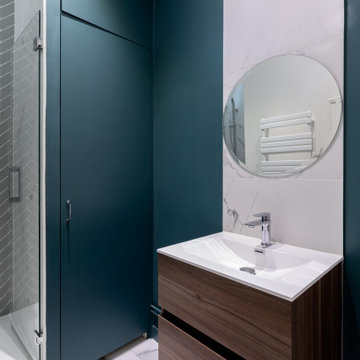
Photo of a large traditional kids bathroom in Paris with blue cabinets, white tile, marble, blue walls, terrazzo floors, a drop-in sink, beige floor, an open shower and a single vanity.
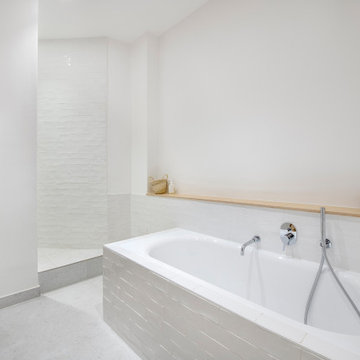
Après plusieurs visites d'appartement, nos clients décident d'orienter leurs recherches vers un bien à rénover afin de pouvoir personnaliser leur futur foyer.
Leur premier achat va se porter sur ce charmant 80 m2 situé au cœur de Paris. Souhaitant créer un bien intemporel, ils travaillent avec nos architectes sur des couleurs nudes, terracota et des touches boisées. Le blanc est également au RDV afin d'accentuer la luminosité de l'appartement qui est sur cour.
La cuisine a fait l'objet d'une optimisation pour obtenir une profondeur de 60cm et installer ainsi sur toute la longueur et la hauteur les rangements nécessaires pour être ultra-fonctionnelle. Elle se ferme par une élégante porte art déco dessinée par les architectes.
Dans les chambres, les rangements se multiplient ! Nous avons cloisonné des portes inutiles qui sont changées en bibliothèque; dans la suite parentale, nos experts ont créé une tête de lit sur-mesure et ajusté un dressing Ikea qui s'élève à présent jusqu'au plafond.
Bien qu'intemporel, ce bien n'en est pas moins singulier. A titre d'exemple, la salle de bain qui est un clin d'œil aux lavabos d'école ou encore le salon et son mur tapissé de petites feuilles dorées.
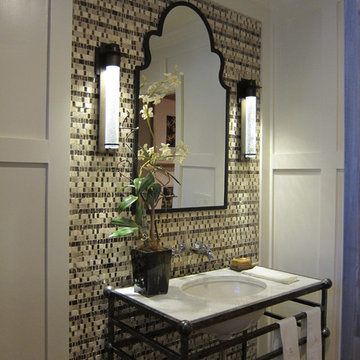
Powder room with wrought iron vanity and marble top, mosaic feature wall with wainscoting,wall mounted faucet with cross handles
Kitchens Unlimited, Dottie Petrilak AKBD
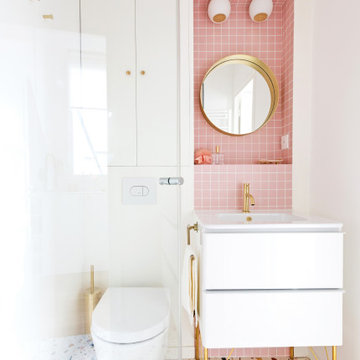
Un air de boudoir pour cet espace, entre rangements aux boutons en laiton, et la niche qui accueille son miroir doré sur fond de mosaïque rose ! Beaucoup de détails qui font la différence !
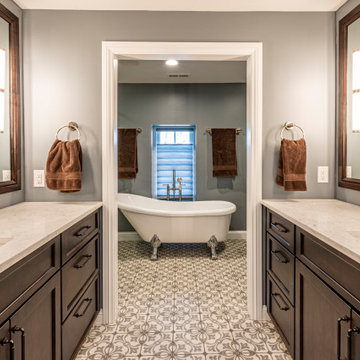
The original bath had a small vanity on right and a wall closet on the left, which we removed to allow space for opposing his and her vanities, each 8 feet long. Framed mirrors run almost wall to wall, with the LED tubular sconces mounted to the mirror. Not shown is a Solatube daylight device in the middle of the vanity room. Floors have electric radiant heat under the tile.
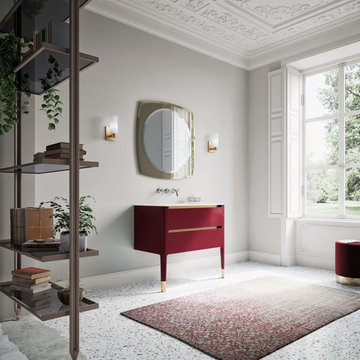
Traditional with contemporary accents. This deep red vanity is from the Composizione Art Collection. There are more colors, sizes and styles available.
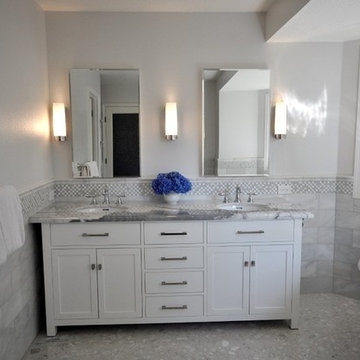
Photo of a large traditional master bathroom in Other with shaker cabinets, white cabinets, a freestanding tub, gray tile, marble, grey walls, terrazzo floors, an undermount sink, granite benchtops, grey floor and grey benchtops.
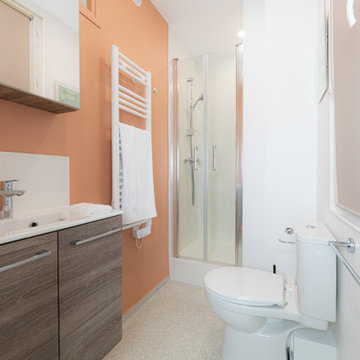
La salle de bain a gagné des m2 en récupérant les anciens WC communs du palier d'étage attenant. Un joli carrelage terrazzo de chez Marazzi ainsi qu'une peinture terracotta assortie de chez Ressource donnent le ton !
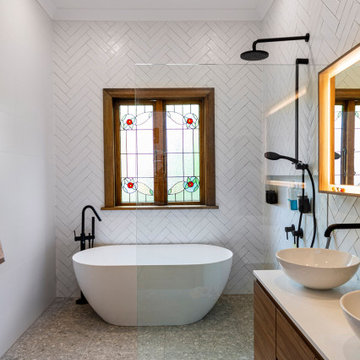
Design ideas for a small traditional master bathroom in Sydney with flat-panel cabinets, medium wood cabinets, a freestanding tub, an open shower, a wall-mount toilet, white tile, subway tile, white walls, terrazzo floors, a vessel sink, engineered quartz benchtops, grey floor, an open shower, white benchtops, a niche, a double vanity and a floating vanity.
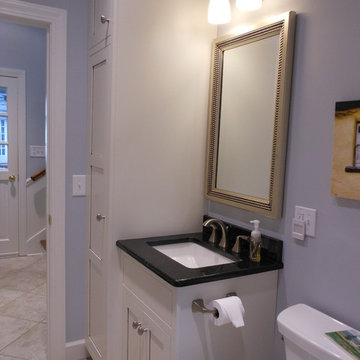
This is an example of a small traditional 3/4 bathroom in Birmingham with an undermount sink, beaded inset cabinets, white cabinets, granite benchtops, a two-piece toilet, blue walls and terrazzo floors.
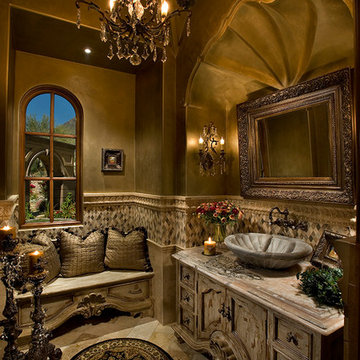
Luxury homes with elegant custom wall sconces selected by Fratantoni Interior Designers.
Follow us on Pinterest, Twitter, Facebook and Instagram for more inspirational photos with wall sconce ideas!
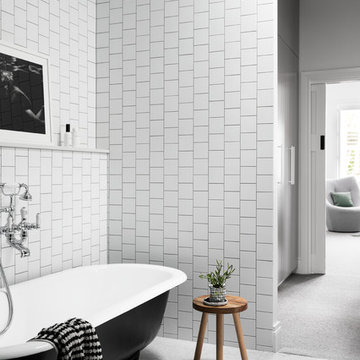
Master En suite Bathroom
Photo Credit: Martina Gemmola
Styling: Bask Interiors and Bea + Co
This is an example of a large traditional master bathroom in Melbourne with flat-panel cabinets, black cabinets, a claw-foot tub, a corner shower, white tile, subway tile, white walls, terrazzo floors, a console sink, engineered quartz benchtops, grey floor, a hinged shower door and white benchtops.
This is an example of a large traditional master bathroom in Melbourne with flat-panel cabinets, black cabinets, a claw-foot tub, a corner shower, white tile, subway tile, white walls, terrazzo floors, a console sink, engineered quartz benchtops, grey floor, a hinged shower door and white benchtops.
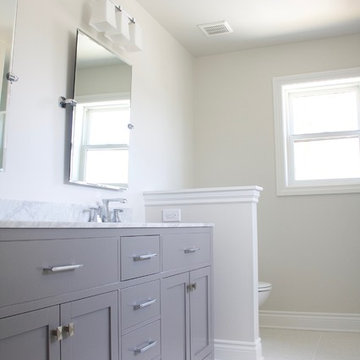
Design ideas for a traditional master bathroom in Detroit with grey cabinets, terrazzo floors, marble benchtops and white floor.
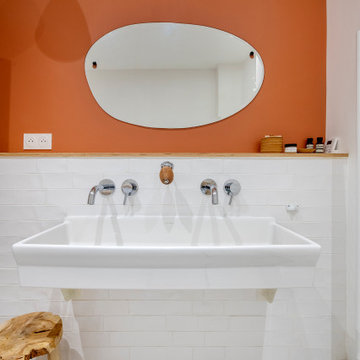
Après plusieurs visites d'appartement, nos clients décident d'orienter leurs recherches vers un bien à rénover afin de pouvoir personnaliser leur futur foyer.
Leur premier achat va se porter sur ce charmant 80 m2 situé au cœur de Paris. Souhaitant créer un bien intemporel, ils travaillent avec nos architectes sur des couleurs nudes, terracota et des touches boisées. Le blanc est également au RDV afin d'accentuer la luminosité de l'appartement qui est sur cour.
La cuisine a fait l'objet d'une optimisation pour obtenir une profondeur de 60cm et installer ainsi sur toute la longueur et la hauteur les rangements nécessaires pour être ultra-fonctionnelle. Elle se ferme par une élégante porte art déco dessinée par les architectes.
Dans les chambres, les rangements se multiplient ! Nous avons cloisonné des portes inutiles qui sont changées en bibliothèque; dans la suite parentale, nos experts ont créé une tête de lit sur-mesure et ajusté un dressing Ikea qui s'élève à présent jusqu'au plafond.
Bien qu'intemporel, ce bien n'en est pas moins singulier. A titre d'exemple, la salle de bain qui est un clin d'œil aux lavabos d'école ou encore le salon et son mur tapissé de petites feuilles dorées.
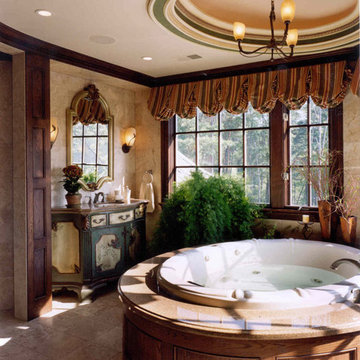
This home is in a rural area. The client was wanting a home reminiscent of those built by the auto barons of Detroit decades before. The home focuses on a nature area enhanced and expanded as part of this property development. The water feature, with its surrounding woodland and wetland areas, supports wild life species and was a significant part of the focus for our design. We orientated all primary living areas to allow for sight lines to the water feature. This included developing an underground pool room where its only windows looked over the water while the room itself was depressed below grade, ensuring that it would not block the views from other areas of the home. The underground room for the pool was constructed of cast-in-place architectural grade concrete arches intended to become the decorative finish inside the room. An elevated exterior patio sits as an entertaining area above this room while the rear yard lawn conceals the remainder of its imposing size. A skylight through the grass is the only hint at what lies below.
Great care was taken to locate the home on a small open space on the property overlooking the natural area and anticipated water feature. We nestled the home into the clearing between existing trees and along the edge of a natural slope which enhanced the design potential and functional options needed for the home. The style of the home not only fits the requirements of an owner with a desire for a very traditional mid-western estate house, but also its location amongst other rural estate lots. The development is in an area dotted with large homes amongst small orchards, small farms, and rolling woodlands. Materials for this home are a mixture of clay brick and limestone for the exterior walls. Both materials are readily available and sourced from the local area. We used locally sourced northern oak wood for the interior trim. The black cherry trees that were removed were utilized as hardwood flooring for the home we designed next door.
Mechanical systems were carefully designed to obtain a high level of efficiency. The pool room has a separate, and rather unique, heating system. The heat recovered as part of the dehumidification and cooling process is re-directed to maintain the water temperature in the pool. This process allows what would have been wasted heat energy to be re-captured and utilized. We carefully designed this system as a negative pressure room to control both humidity and ensure that odors from the pool would not be detectable in the house. The underground character of the pool room also allowed it to be highly insulated and sealed for high energy efficiency. The disadvantage was a sacrifice on natural day lighting around the entire room. A commercial skylight, with reflective coatings, was added through the lawn-covered roof. The skylight added a lot of natural daylight and was a natural chase to recover warm humid air and supply new cooled and dehumidified air back into the enclosed space below. Landscaping was restored with primarily native plant and tree materials, which required little long term maintenance. The dedicated nature area is thriving with more wildlife than originally on site when the property was undeveloped. It is rare to be on site and to not see numerous wild turkey, white tail deer, waterfowl and small animals native to the area. This home provides a good example of how the needs of a luxury estate style home can nestle comfortably into an existing environment and ensure that the natural setting is not only maintained but protected for future generations.
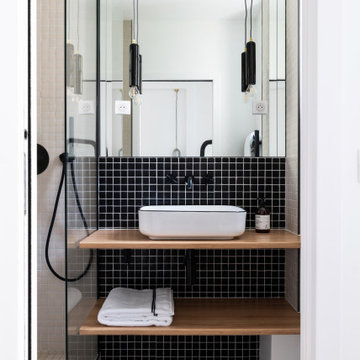
Cet appartement de 45m² typiquement parisien se caractérise par une disposition en étoile où l’ensemble des volumes se parent de lumière naturelle. Entre essences de bois et marbre, les matériaux nobles y sont à l’honneur afin de créer un intérieur esthétique et fonctionnel.
De nombreux agencements sur mesure viennent organiser les espaces : Dans la pièce de vie, la musique prend une place centrale où platines et collection de vinyles créent le lien entre le salon et la salle à manger. La chambre s’est quant à elle vu reconfigurée avec un accès direct à la salle d’eau devenue attenante, sans oublier le grand linéaire dressing en faisant un espace optimisé et épuré.
Une rénovation complète intemporelle et sophistiquée pour ce grand deux pièces !
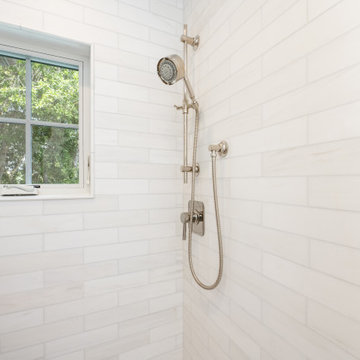
Traditional master bathroom remodel featuring custom cabinets, polished nickel fixtures, marble countertops, and a marble walk-in shower.
Design ideas for a large traditional master bathroom in San Francisco with furniture-like cabinets, white cabinets, a drop-in tub, an alcove shower, a one-piece toilet, white tile, marble, white walls, terrazzo floors, an undermount sink, marble benchtops, white floor, a hinged shower door, grey benchtops, a shower seat, a single vanity and a built-in vanity.
Design ideas for a large traditional master bathroom in San Francisco with furniture-like cabinets, white cabinets, a drop-in tub, an alcove shower, a one-piece toilet, white tile, marble, white walls, terrazzo floors, an undermount sink, marble benchtops, white floor, a hinged shower door, grey benchtops, a shower seat, a single vanity and a built-in vanity.
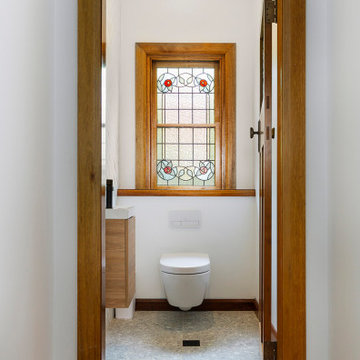
Inspiration for a small traditional 3/4 bathroom in Sydney with flat-panel cabinets, medium wood cabinets, a wall-mount toilet, white tile, subway tile, white walls, terrazzo floors, engineered quartz benchtops, grey floor, white benchtops, a single vanity and a floating vanity.
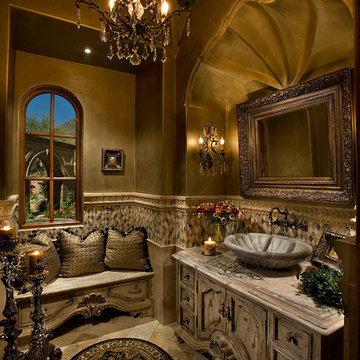
Gorgeous powder bathroom vanity and vessel sink fit perfectly into the detailed niche, decorated with crystal wall sconces.
Expansive traditional master bathroom in Phoenix with furniture-like cabinets, distressed cabinets, a freestanding tub, an alcove shower, a one-piece toilet, multi-coloured tile, mosaic tile, multi-coloured walls, terrazzo floors, a vessel sink, granite benchtops, beige floor, a hinged shower door and multi-coloured benchtops.
Expansive traditional master bathroom in Phoenix with furniture-like cabinets, distressed cabinets, a freestanding tub, an alcove shower, a one-piece toilet, multi-coloured tile, mosaic tile, multi-coloured walls, terrazzo floors, a vessel sink, granite benchtops, beige floor, a hinged shower door and multi-coloured benchtops.
Traditional Bathroom Design Ideas with Terrazzo Floors
1