Traditional Bedroom Design Ideas with a Wood Fireplace Surround
Refine by:
Budget
Sort by:Popular Today
1 - 20 of 832 photos
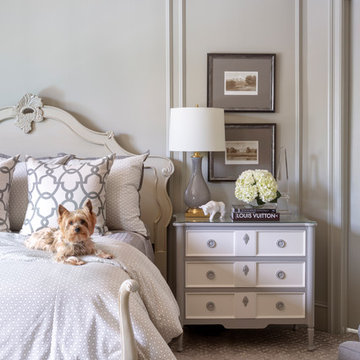
Interiors Designed by Tobi Fairley
This is an example of a mid-sized traditional master bedroom in Little Rock with grey walls, carpet, a standard fireplace, a wood fireplace surround and grey floor.
This is an example of a mid-sized traditional master bedroom in Little Rock with grey walls, carpet, a standard fireplace, a wood fireplace surround and grey floor.
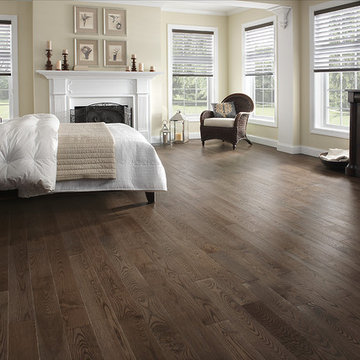
This is an example of a large traditional master bedroom in Denver with beige walls, dark hardwood floors, a standard fireplace, a wood fireplace surround and brown floor.
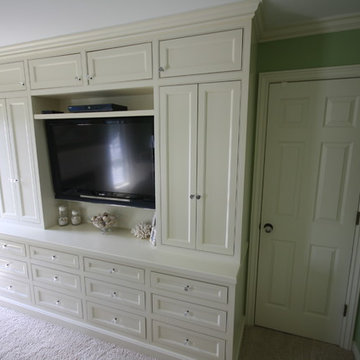
Custom built wardrobe cabinet with media center.
Mid-sized traditional master bedroom in Grand Rapids with green walls, carpet, a standard fireplace, a wood fireplace surround and beige floor.
Mid-sized traditional master bedroom in Grand Rapids with green walls, carpet, a standard fireplace, a wood fireplace surround and beige floor.
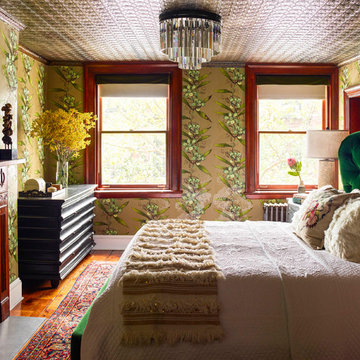
Photo by Eric Piasecki
Mid-sized traditional master bedroom in New York with medium hardwood floors, a standard fireplace, a wood fireplace surround and brown floor.
Mid-sized traditional master bedroom in New York with medium hardwood floors, a standard fireplace, a wood fireplace surround and brown floor.
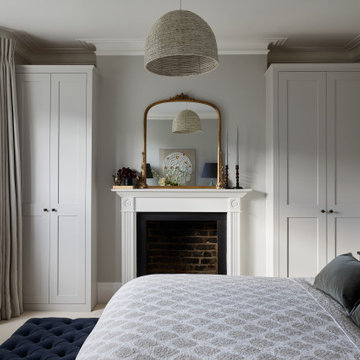
We installed a pair of bespoke traditional style wardrobes, wool carpet, full length curtains, an upholstered bed and stool & dressing table in the master bedroom of the Balham Traditional Family Home
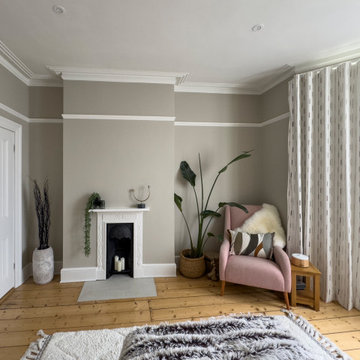
The owners were keen to create a calm bedroom to retreat to. We developed a muted and tonal colour scheme with the help of textured wallpaper to add some depth. We sourced and supplied the furniture to fit with their desired style and created privacy voiles and wave curtains to fit the bay window.
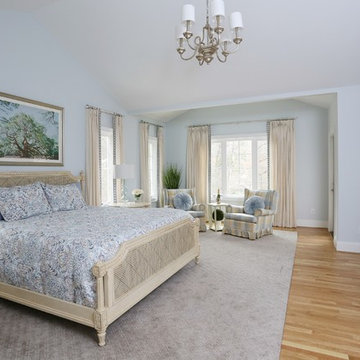
This main bedroom suite is a dream come true for my client. We worked together to fix the architects weird floor plan. Now the plan has the bed in perfect position to highlight the artwork of the Angel Tree in Charleston by C Kennedy Photography of Topsail Beach, NC. We created a nice sitting area. We also fixed the plan for the master bath and dual His/Her closets. Warm wood floors, Sherwin Williams SW6224 Mountain Air walls, beautiful furniture and bedding complete the vision! Cat Wilborne Photography
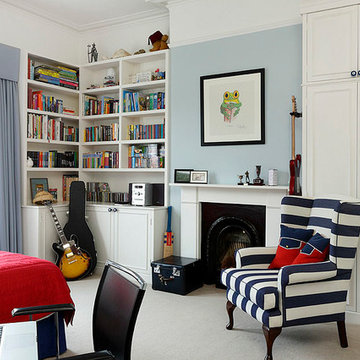
This is an example of a large traditional guest bedroom in London with blue walls, carpet, a standard fireplace and a wood fireplace surround.
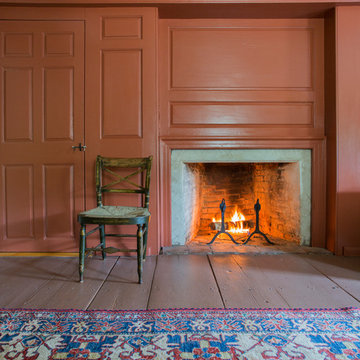
The historic restoration of this First Period Ipswich, Massachusetts home (c. 1686) was an eighteen-month project that combined exterior and interior architectural work to preserve and revitalize this beautiful home. Structurally, work included restoring the summer beam, straightening the timber frame, and adding a lean-to section. The living space was expanded with the addition of a spacious gourmet kitchen featuring countertops made of reclaimed barn wood. As is always the case with our historic renovations, we took special care to maintain the beauty and integrity of the historic elements while bringing in the comfort and convenience of modern amenities. We were even able to uncover and restore much of the original fabric of the house (the chimney, fireplaces, paneling, trim, doors, hinges, etc.), which had been hidden for years under a renovation dating back to 1746.
Winner, 2012 Mary P. Conley Award for historic home restoration and preservation
You can read more about this restoration in the Boston Globe article by Regina Cole, “A First Period home gets a second life.” http://www.bostonglobe.com/magazine/2013/10/26/couple-rebuild-their-century-home-ipswich/r2yXE5yiKWYcamoFGmKVyL/story.html
Photo Credit: Eric Roth
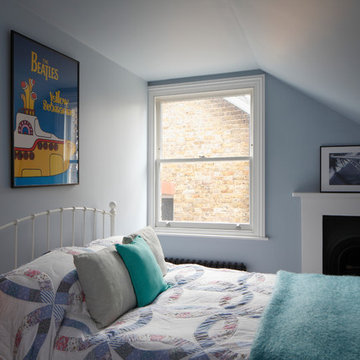
Bedwardine Road is our epic renovation and extension of a vast Victorian villa in Crystal Palace, south-east London.
Traditional architectural details such as flat brick arches and a denticulated brickwork entablature on the rear elevation counterbalance a kitchen that feels like a New York loft, complete with a polished concrete floor, underfloor heating and floor to ceiling Crittall windows.
Interiors details include as a hidden “jib” door that provides access to a dressing room and theatre lights in the master bathroom.
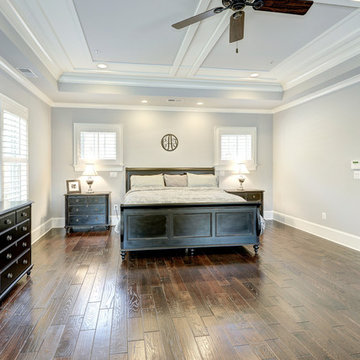
Inspiration for a large traditional master bedroom in DC Metro with grey walls, medium hardwood floors, a standard fireplace and a wood fireplace surround.
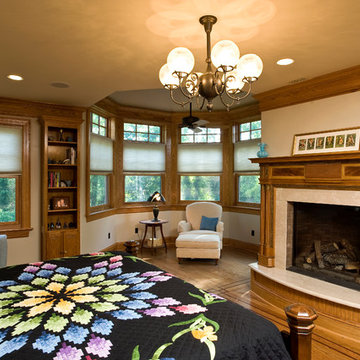
The Master Bedroom and sitting room.
Photo of a mid-sized traditional guest bedroom in New York with beige walls, a standard fireplace, medium hardwood floors and a wood fireplace surround.
Photo of a mid-sized traditional guest bedroom in New York with beige walls, a standard fireplace, medium hardwood floors and a wood fireplace surround.
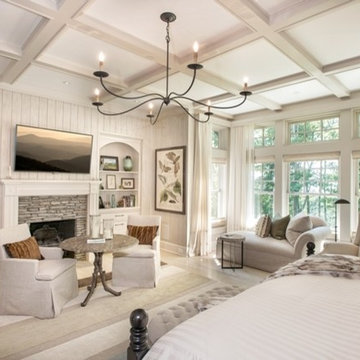
This beautiful master suite features built-in storage & drawers, wood fireplace surround/mantle, and ceiling beams by Banner's cabinets.
Inspiration for a large traditional master bedroom in Charlotte with white walls, light hardwood floors, a standard fireplace and a wood fireplace surround.
Inspiration for a large traditional master bedroom in Charlotte with white walls, light hardwood floors, a standard fireplace and a wood fireplace surround.
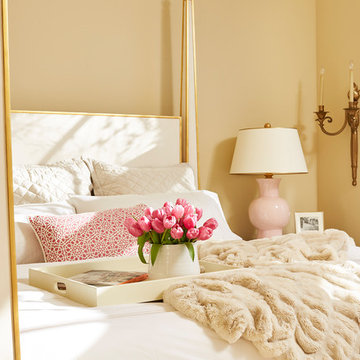
Alyssa Lee Photography
Large traditional master bedroom in Minneapolis with beige walls, carpet, a standard fireplace, a wood fireplace surround and beige floor.
Large traditional master bedroom in Minneapolis with beige walls, carpet, a standard fireplace, a wood fireplace surround and beige floor.
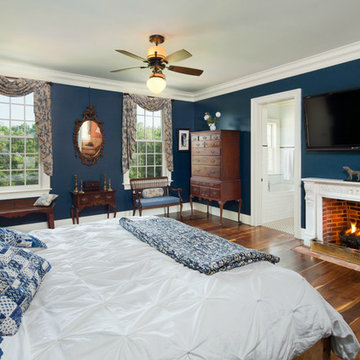
David Lena Photography
Large traditional master bedroom in Baltimore with blue walls, medium hardwood floors, a standard fireplace and a wood fireplace surround.
Large traditional master bedroom in Baltimore with blue walls, medium hardwood floors, a standard fireplace and a wood fireplace surround.
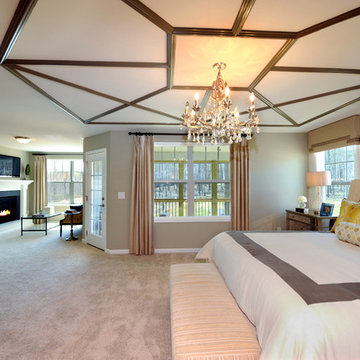
David Sciabarasi
Inspiration for an expansive traditional master bedroom in Raleigh with grey walls, carpet, a standard fireplace and a wood fireplace surround.
Inspiration for an expansive traditional master bedroom in Raleigh with grey walls, carpet, a standard fireplace and a wood fireplace surround.
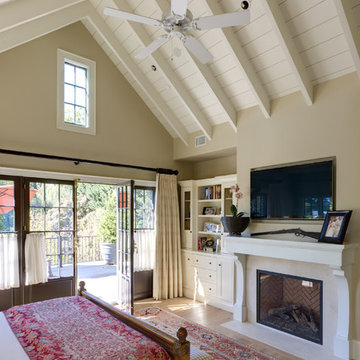
Design ideas for a traditional master bedroom in DC Metro with beige walls, light hardwood floors, a standard fireplace and a wood fireplace surround.
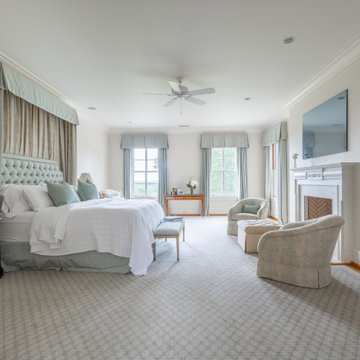
Large traditional master bedroom in Atlanta with white walls, carpet, a standard fireplace and a wood fireplace surround.
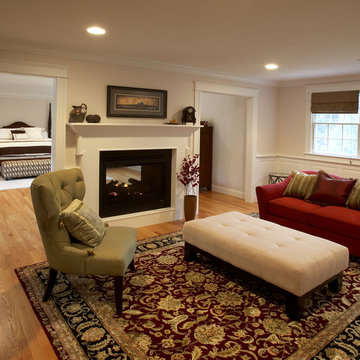
Our clients wanted to create a Master Bedroom suite, loaded with charm and high quality materials, which would be a retreat within their home. We converted the existing master bedroom into a sitting room and added a new bedroom addition, with a custom designed and built window seat, built-ins, an enclosed stereo cabinet, and a see-through fireplace. Additionally, we added wainscoting, raised paneling, custom molding and detailed lighting in both rooms.
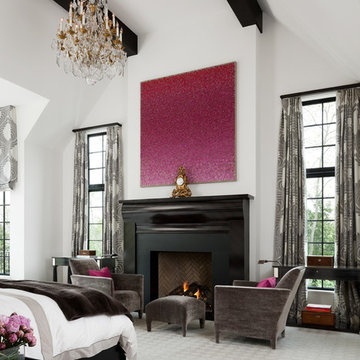
Traditional bedroom in Detroit with white walls, carpet, a standard fireplace and a wood fireplace surround.
Traditional Bedroom Design Ideas with a Wood Fireplace Surround
1