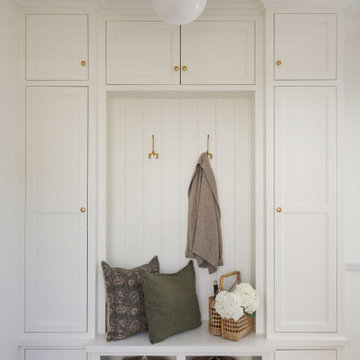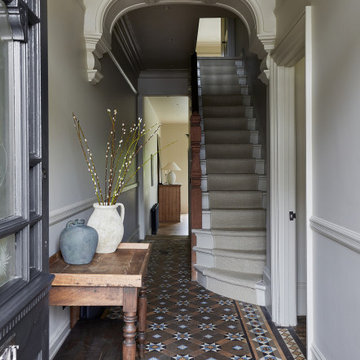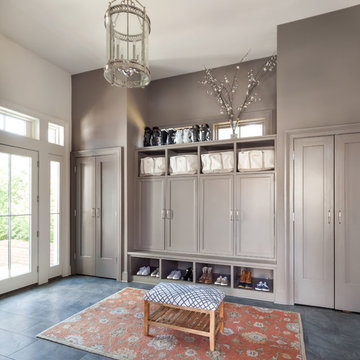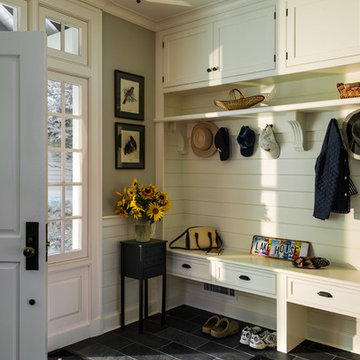Traditional Beige Entryway Design Ideas
Refine by:
Budget
Sort by:Popular Today
1 - 20 of 6,973 photos
Item 1 of 3
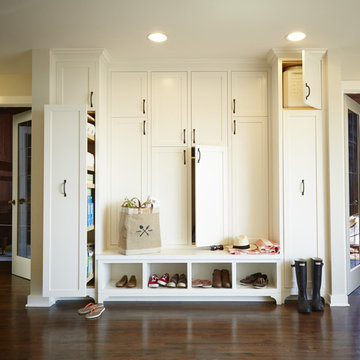
Whole-house remodel of a hillside home in Seattle. The historically-significant ballroom was repurposed as a family/music room, and the once-small kitchen and adjacent spaces were combined to create an open area for cooking and gathering.
A compact master bath was reconfigured to maximize the use of space, and a new main floor powder room provides knee space for accessibility.
Built-in cabinets provide much-needed coat & shoe storage close to the front door.
©Kathryn Barnard, 2014
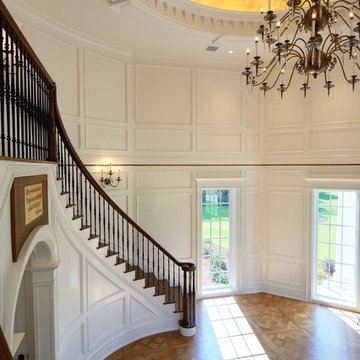
Stansbury Photography
View the dramatic video of this captivating home here: http://bit.ly/22rjvjP
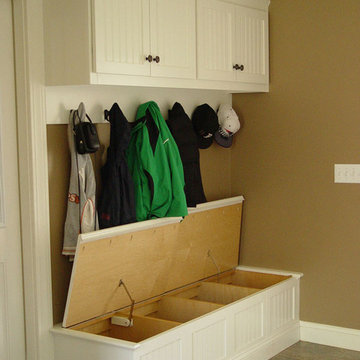
Mid-sized traditional mudroom in Providence with beige walls, ceramic floors, a single front door and a white front door.
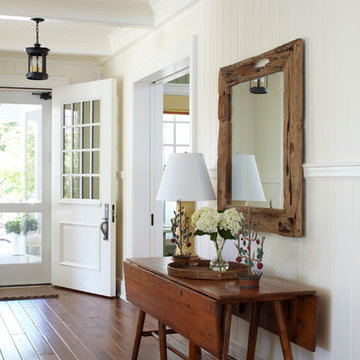
This is an example of a traditional entryway in Other with a single front door and a white front door.
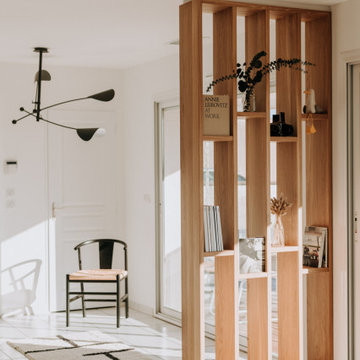
L’entrée : réalisation d’un claustra en chêne massif, élément de rangement décoratif qui délimite l’entrée tout en diffusant la lumière
Photo of a traditional entryway in Bordeaux.
Photo of a traditional entryway in Bordeaux.
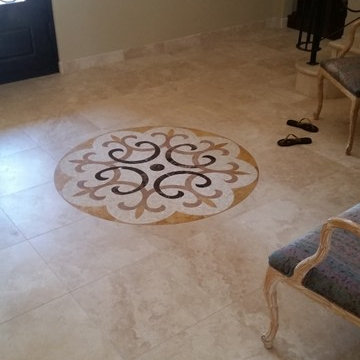
Photo of a large traditional foyer in San Francisco with beige walls, porcelain floors and beige floor.
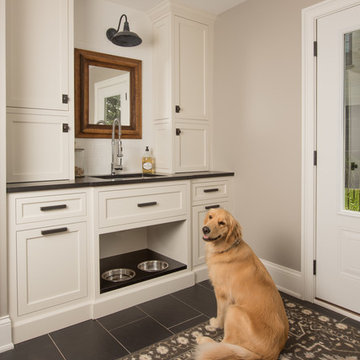
a good dog hanging out
This is an example of a mid-sized traditional mudroom in Chicago with ceramic floors, black floor and grey walls.
This is an example of a mid-sized traditional mudroom in Chicago with ceramic floors, black floor and grey walls.
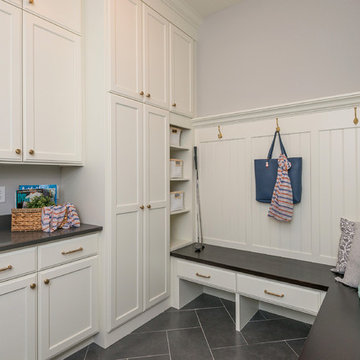
This is an example of a traditional mudroom in Minneapolis with grey walls and grey floor.
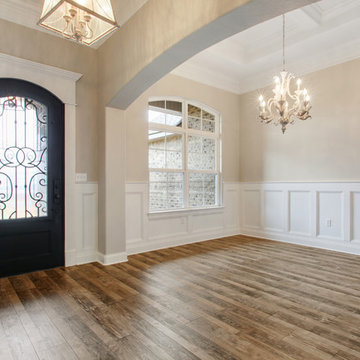
The entry foyer showcases all the detailed trim work, wainscoting and arches to really enhance the elegance and offer that WOW factor in this gorgeous home!
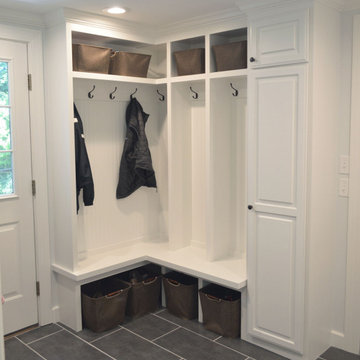
This is an example of a small traditional mudroom with white walls, porcelain floors and grey floor.
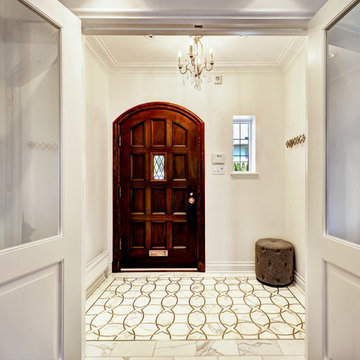
Jean Guy Dupras
Design ideas for a large traditional front door in Montreal with white walls, marble floors, a single front door and a dark wood front door.
Design ideas for a large traditional front door in Montreal with white walls, marble floors, a single front door and a dark wood front door.
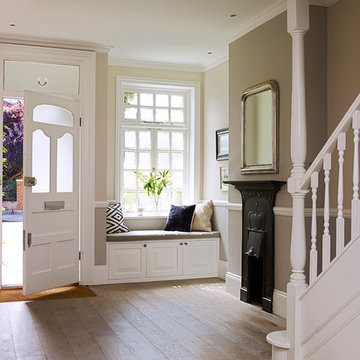
Design ideas for a traditional foyer in London with grey walls, light hardwood floors, a single front door and a white front door.
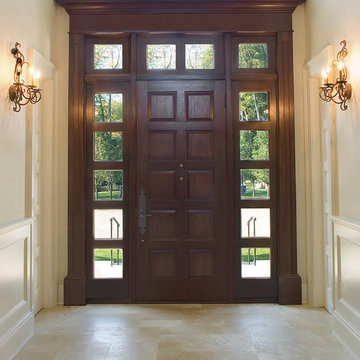
Upstate Door makes hand-crafted custom, semi-custom and standard interior and exterior doors from a full array of wood species and MDF materials.
Mahogany 10-panel door, 4-lite transom and 5-lite sidelites

Angle Eye Photography
Photo of a traditional foyer in Philadelphia with white walls, medium hardwood floors, a single front door and a gray front door.
Photo of a traditional foyer in Philadelphia with white walls, medium hardwood floors, a single front door and a gray front door.
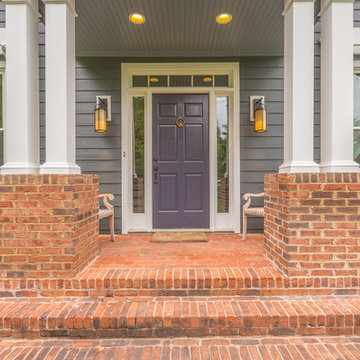
Project Details: We completely updated the look of this home with help from James Hardie siding and Renewal by Andersen windows. Here's a list of the products and colors used.
- Iron Gray JH Lap Siding
- Boothbay Blue JH Staggered Shake
- Light Mist JH Board & Batten
- Arctic White JH Trim
- Simulated Double-Hung Farmhouse Grilles (RbA)
- Double-Hung Farmhouse Grilles (RbA)
- Front Door Color: Behr paint in the color, Script Ink
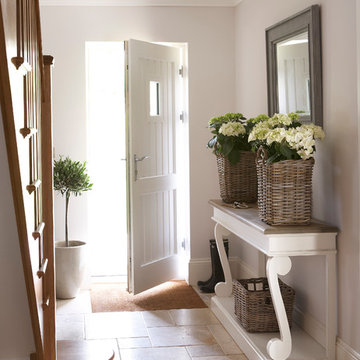
Photo of a mid-sized traditional entryway in Berkshire with limestone floors and grey walls.
Traditional Beige Entryway Design Ideas
1
