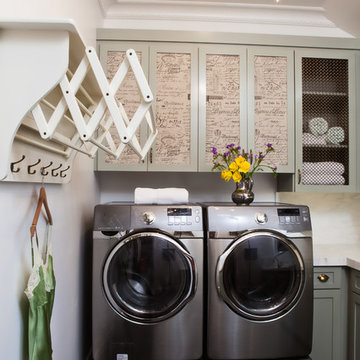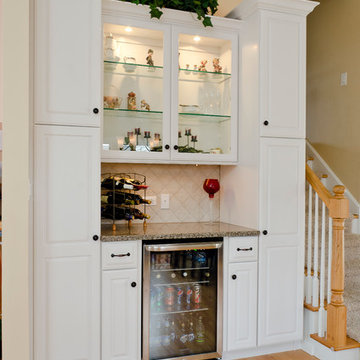268,802 Traditional Beige Home Design Photos
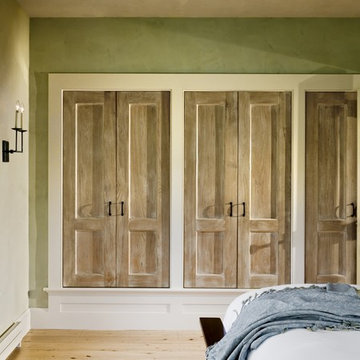
Rob Karosis Photography
www.robkarosis.com
This is an example of a traditional storage and wardrobe in Burlington with light hardwood floors.
This is an example of a traditional storage and wardrobe in Burlington with light hardwood floors.

We love a challenge! The existing small bathroom had a corner toilet and funky gold and white tile. To make the space functional for a family we removed a small bedroom to extend the bathroom, which allows room for a large shower and bathtub. Custom cabinetry is tucked into the ceiling slope to allow for towel storage. The dark green cabinetry is offset by a traditional gray and white wallpaper which brings contrast to this unique bathroom.
Partial kitchen remodel to replace and reconfigure upper cabinets, full-height cabinetry, island, and backsplash. The redesign includes design of custom cabinetry, and finish selections. Full bathroom gut and redesign with floor plan changes. Removal of the existing bedroom to create a larger bathroom. The design includes full layout redesign, custom cabinetry design, and all tile, plumbing, lighting, and decor selections.
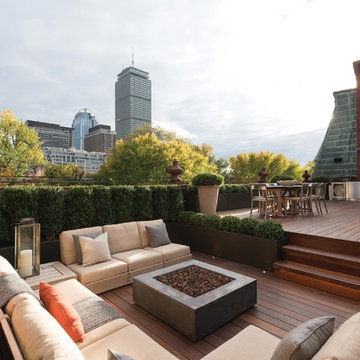
Genevieve de Manio Photography
This is an example of an expansive traditional rooftop and rooftop deck in Boston with an outdoor kitchen and no cover.
This is an example of an expansive traditional rooftop and rooftop deck in Boston with an outdoor kitchen and no cover.
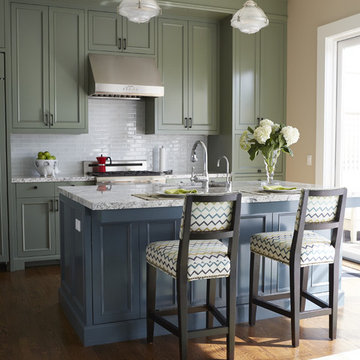
Liz Daly
Inspiration for a mid-sized traditional galley eat-in kitchen in San Francisco with an undermount sink, recessed-panel cabinets, granite benchtops, white splashback, glass tile splashback, stainless steel appliances, medium hardwood floors, with island and green cabinets.
Inspiration for a mid-sized traditional galley eat-in kitchen in San Francisco with an undermount sink, recessed-panel cabinets, granite benchtops, white splashback, glass tile splashback, stainless steel appliances, medium hardwood floors, with island and green cabinets.
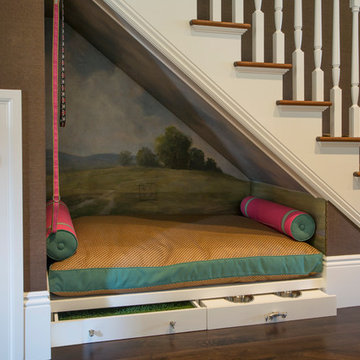
Margot Hartford Photography
Design ideas for a traditional wood staircase in San Francisco.
Design ideas for a traditional wood staircase in San Francisco.
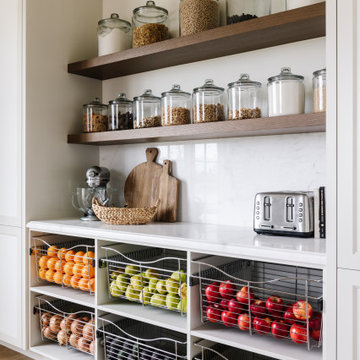
This is an example of a traditional kitchen pantry in Salt Lake City with beige cabinets, white splashback and white benchtop.
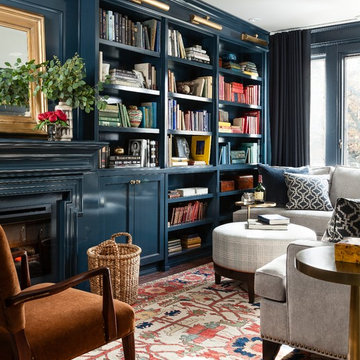
Donna Griffith for House and Home Magazine
Inspiration for a small traditional family room in Toronto with blue walls, a standard fireplace and carpet.
Inspiration for a small traditional family room in Toronto with blue walls, a standard fireplace and carpet.
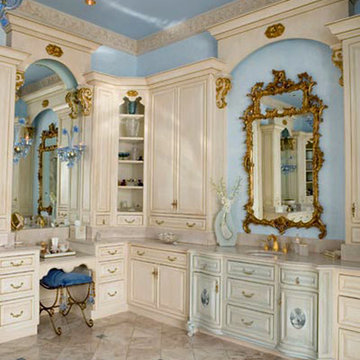
photo: Gordon Beall
This is an example of a large traditional master bathroom in DC Metro with an integrated sink, furniture-like cabinets, light wood cabinets, marble benchtops and marble floors.
This is an example of a large traditional master bathroom in DC Metro with an integrated sink, furniture-like cabinets, light wood cabinets, marble benchtops and marble floors.
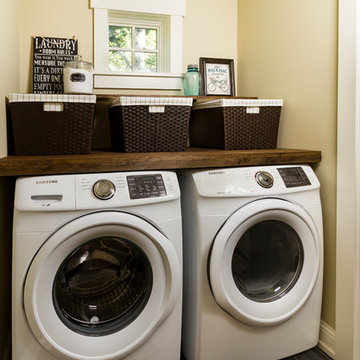
Small traditional single-wall dedicated laundry room in Minneapolis with wood benchtops, yellow walls, porcelain floors, a side-by-side washer and dryer, black floor and brown benchtop.
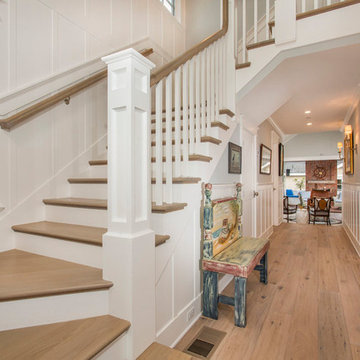
Inspiration for a mid-sized traditional wood curved staircase in San Diego with painted wood risers and wood railing.
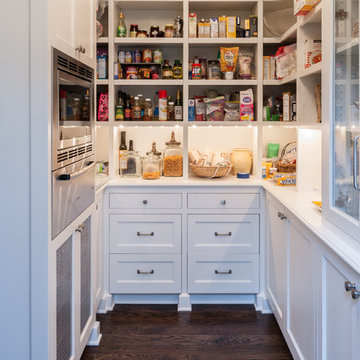
Inspiration for a traditional kitchen pantry in Seattle with recessed-panel cabinets, white cabinets, stainless steel appliances and dark hardwood floors.
Microwave and warming drawer tucked away.
Jessie Young - www.realestatephotographerseattle.com
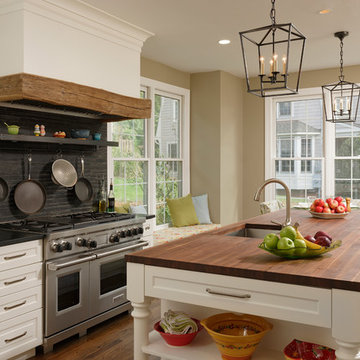
Cabin John, Maryland Traditional and Charming Kitchen Design by #SarahTurner4JenniferGilmer. Photography by Bob Narod. http://www.gilmerkitchens.com/
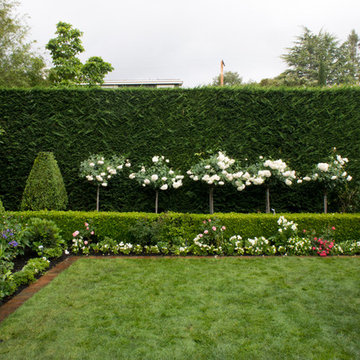
Hoi Ning Wong
This is an example of a traditional full sun formal garden in San Francisco.
This is an example of a traditional full sun formal garden in San Francisco.
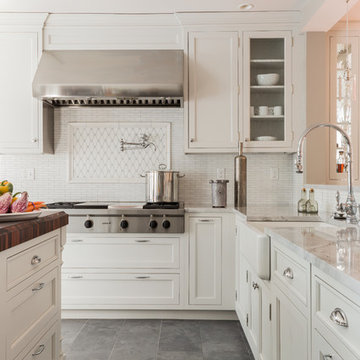
Michael J. Lee
Traditional kitchen in Boston with a farmhouse sink, recessed-panel cabinets, white cabinets, white splashback, stainless steel appliances, slate floors and grey floor.
Traditional kitchen in Boston with a farmhouse sink, recessed-panel cabinets, white cabinets, white splashback, stainless steel appliances, slate floors and grey floor.
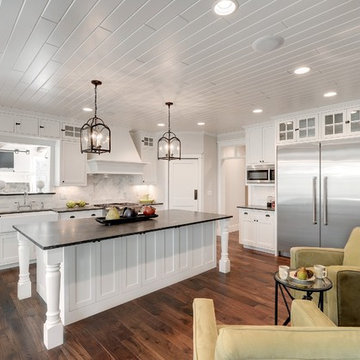
Home built by Divine Custom Homes
Photos by Spacecrafting
Photo of a mid-sized traditional l-shaped separate kitchen in Minneapolis with a farmhouse sink, white cabinets, white splashback, subway tile splashback, stainless steel appliances, soapstone benchtops, dark hardwood floors, with island, brown floor and shaker cabinets.
Photo of a mid-sized traditional l-shaped separate kitchen in Minneapolis with a farmhouse sink, white cabinets, white splashback, subway tile splashback, stainless steel appliances, soapstone benchtops, dark hardwood floors, with island, brown floor and shaker cabinets.
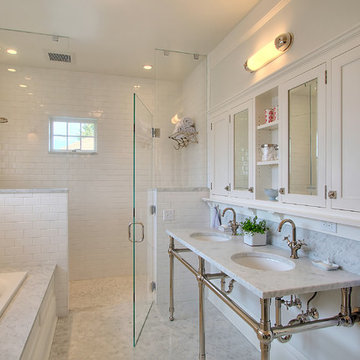
JAS Design-Build
Traditional bathroom in Seattle with an undermount sink and marble floors.
Traditional bathroom in Seattle with an undermount sink and marble floors.
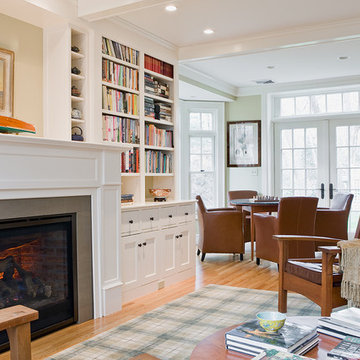
Michael J. Lee Photography
Inspiration for a traditional living room in Boston with beige walls and medium hardwood floors.
Inspiration for a traditional living room in Boston with beige walls and medium hardwood floors.
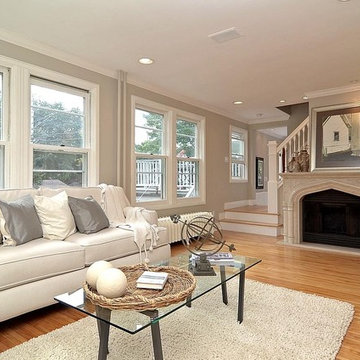
This room got such a dramatic transformation! The previous owner had brought it into the late 80's/early 90's, though the home was 100 years old. I wanted to bring some of that old charm back into the place. We added the newel post, railing, discovered original hardwoods and refinished the flooring and stairs, and my favorite piece was the very heavy marble fireplace surround. I found it on Craigslist for 800$. It was my first purchase for this home and was the inspiration piece for the rest of the house!
This photo crops out the other sofa and room divider with columns that separate the living room from the dining room. To see the room in entirety (or the entire home) feel free to look at my project titled " Minneapolis Home."
Staging by Cindy Montgomery of Showhomes, Minneapolis.
Photo by Obeo, Minneapolis.
268,802 Traditional Beige Home Design Photos
2



















