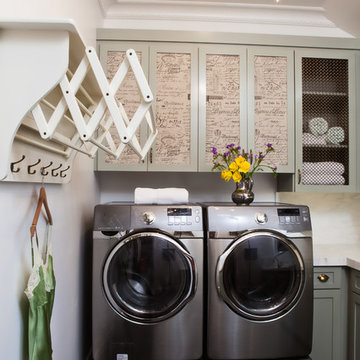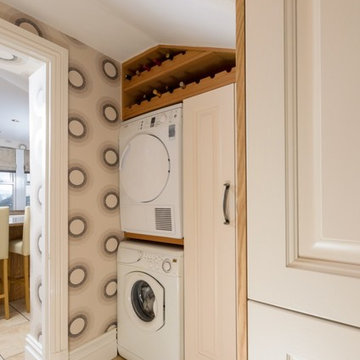Traditional Beige Laundry Room Design Ideas
Refine by:
Budget
Sort by:Popular Today
1 - 20 of 2,980 photos
Item 1 of 3
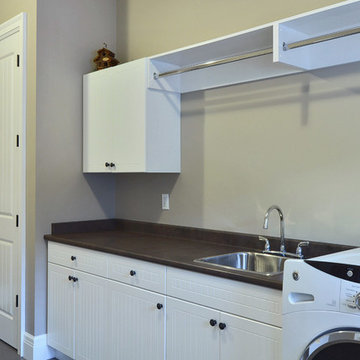
SeeVirtual Marketing & Photography
www.seevirtual360.com
This is an example of a large traditional dedicated laundry room in Vancouver with a drop-in sink, beige walls, white cabinets, soapstone benchtops and a side-by-side washer and dryer.
This is an example of a large traditional dedicated laundry room in Vancouver with a drop-in sink, beige walls, white cabinets, soapstone benchtops and a side-by-side washer and dryer.
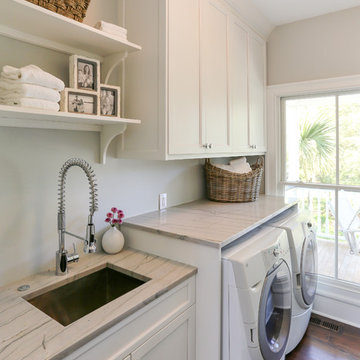
Cabinetry by HWC Custom Cabinetry
Stone provided by Vitoria International
Photo:Matthew Bolt Graphic Design
Design ideas for a traditional laundry room in San Francisco with an undermount sink.
Design ideas for a traditional laundry room in San Francisco with an undermount sink.

This is an example of a small traditional galley utility room in Chicago with shaker cabinets, white cabinets, white splashback, timber splashback, white walls, light hardwood floors, brown floor, wallpaper, wallpaper, a stacked washer and dryer, a single-bowl sink, quartz benchtops and grey benchtop.
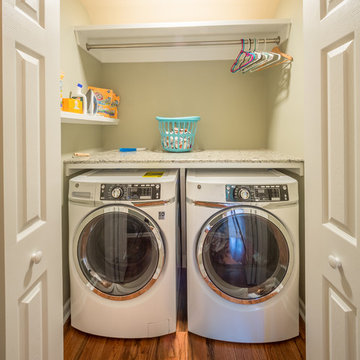
Laundry room with side by side washer dryer.
Small traditional single-wall laundry cupboard in Jacksonville with quartz benchtops, beige walls, medium hardwood floors, a side-by-side washer and dryer, brown floor and multi-coloured benchtop.
Small traditional single-wall laundry cupboard in Jacksonville with quartz benchtops, beige walls, medium hardwood floors, a side-by-side washer and dryer, brown floor and multi-coloured benchtop.
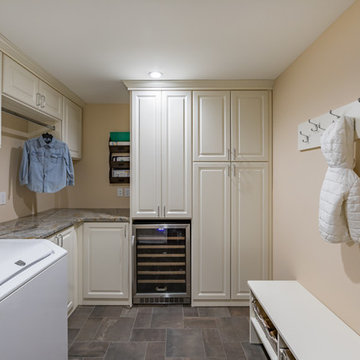
Contractor George W. Combs of George W. Combs, Inc. enlarged this colonial style home by adding an extension including a two car garage, a second story Master Suite, a sunroom, extended dining area, a mudroom, side entry hall, a third story staircase and a basement playroom.
Interior Design by Amy Luria of Luria Design & Style
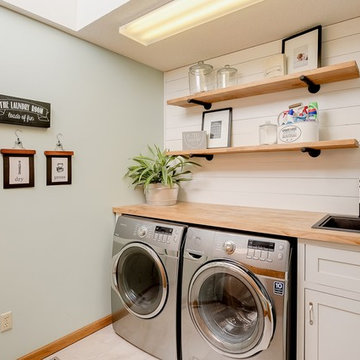
J FUERST Real Estate Photography
Photo of a traditional laundry room in Raleigh.
Photo of a traditional laundry room in Raleigh.
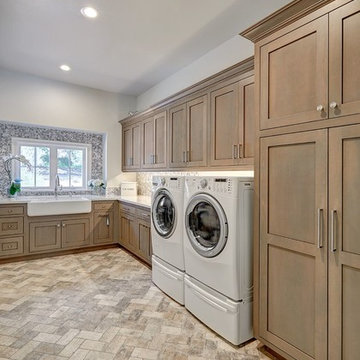
Photo of a large traditional l-shaped dedicated laundry room in Sacramento with a farmhouse sink, shaker cabinets, dark wood cabinets, grey walls, travertine floors, a side-by-side washer and dryer and multi-coloured floor.
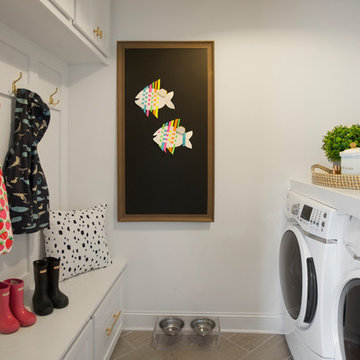
Photo: Margaret Wright Photography © 2017 Houzz
Photo of a traditional laundry room in Charleston.
Photo of a traditional laundry room in Charleston.
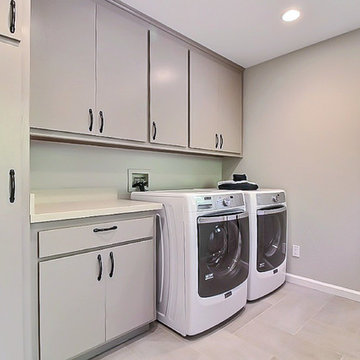
Mid-sized traditional single-wall utility room in San Francisco with flat-panel cabinets, grey cabinets, solid surface benchtops, beige walls, travertine floors and a side-by-side washer and dryer.
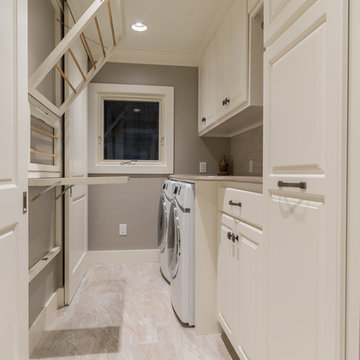
Christopher Davison, AIA
Mid-sized traditional single-wall utility room in Austin with raised-panel cabinets, white cabinets, granite benchtops, beige walls, porcelain floors and a side-by-side washer and dryer.
Mid-sized traditional single-wall utility room in Austin with raised-panel cabinets, white cabinets, granite benchtops, beige walls, porcelain floors and a side-by-side washer and dryer.
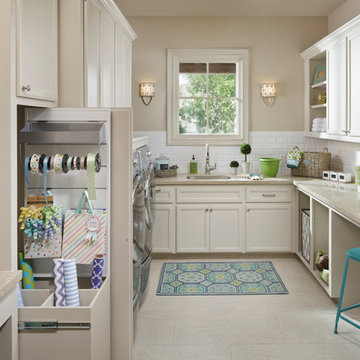
Kolanowski Studio
Design ideas for a large traditional u-shaped utility room in Houston with a single-bowl sink, recessed-panel cabinets, white cabinets, limestone benchtops, porcelain floors, a side-by-side washer and dryer, beige walls and beige benchtop.
Design ideas for a large traditional u-shaped utility room in Houston with a single-bowl sink, recessed-panel cabinets, white cabinets, limestone benchtops, porcelain floors, a side-by-side washer and dryer, beige walls and beige benchtop.
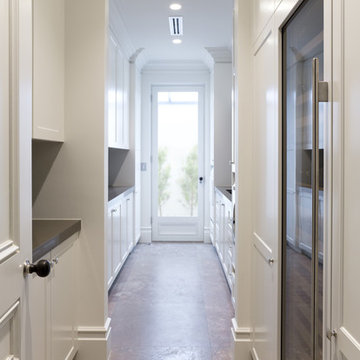
Laundry room with subzero integrated wine storage
Large traditional galley utility room in Sydney with an undermount sink, shaker cabinets, white cabinets, quartz benchtops, white walls, travertine floors and a stacked washer and dryer.
Large traditional galley utility room in Sydney with an undermount sink, shaker cabinets, white cabinets, quartz benchtops, white walls, travertine floors and a stacked washer and dryer.
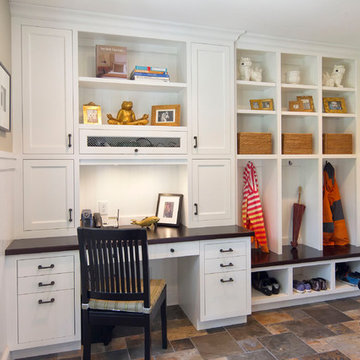
Mud room has a built in shelf above the desk for charging electronics. Slate floor. Cubbies for storage. Photography by Pete Weigley
Inspiration for a traditional galley utility room in New York with slate floors, flat-panel cabinets, white cabinets, wood benchtops, beige walls and black benchtop.
Inspiration for a traditional galley utility room in New York with slate floors, flat-panel cabinets, white cabinets, wood benchtops, beige walls and black benchtop.
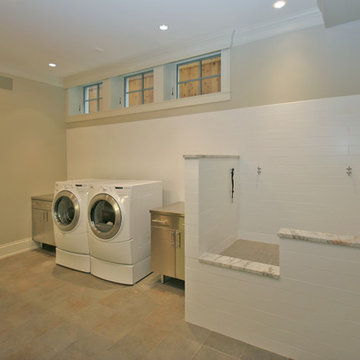
Dog washing station. Architect: Tandem Architecture; Photo Credit: Steven Johnson Photography
Design ideas for a large traditional single-wall utility room in Chicago with flat-panel cabinets, grey cabinets, stainless steel benchtops, grey walls, ceramic floors and a side-by-side washer and dryer.
Design ideas for a large traditional single-wall utility room in Chicago with flat-panel cabinets, grey cabinets, stainless steel benchtops, grey walls, ceramic floors and a side-by-side washer and dryer.
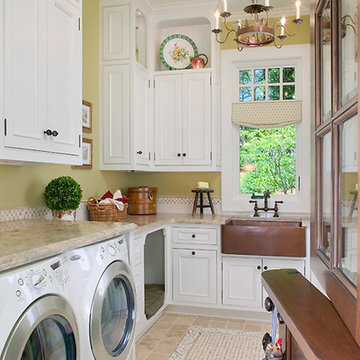
Reminiscent of gabled stone and shake houses found dotted across the picturesque countryside of The United Kingdom, Two Creeks brings the best of English Country style “across the pond,” and updates it for functionality. From the European courtyard at the front of the house, to the sweeping circular staircase found just inside the entrance, everything about Two Creeks speaks of the quality and style of the past.
Designed on an efficient L-shape, and spreading out over more than 8,000 square feet on three levels, this distinctive home boasts a fashionable façade of low-maintenance stone and shake similar to those found on European manor homes. While the style is inspired by the past, the four-car garage is conveniently modern, with easy access to a circular front drive. Other exterior highlights include a grand walkway leading from the circular drive to a covered front entrance, and a variety of vintage-style windows, including transom, cameo and leaded glass. Shutters accompany many of the windows, and stone accents throughout the design add to the home’s sense of timeless European charm.
Once inside, you’ll discover that the interior appeal equals that of the exterior. Intricate paneled doors and moldings give the feeling of age and elegance, while large rooms and open spaces keep it light-filled and contemporary. Floor plan highlights include a large entrance foyer containing a three-story spiral staircase, and a nearby open living area with a two-sided fireplace and circular dining room. Easily accessed from the dining space are the exquisite country-style kitchen and cozy hearth room, along with the home’s outdoor entertaining spaces, including a patio and screened porch. A first floor master suite adjacent to the study gives the feel of a private retreat, while three bedrooms and a second floor living room give children plenty of their own space to spread out. The lower level contains the family areas, including a home theater, billiards and exercise center.
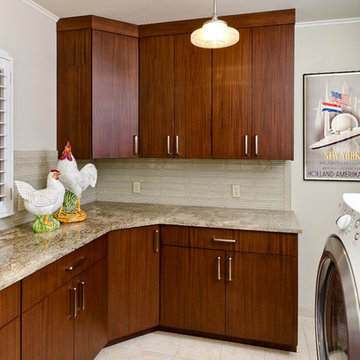
Janina Johnson, Designer. Eurowood construction, Sapele wood, Restoration finish. Hawks Photography, Tulsa, OK.
This is an example of a traditional laundry room in Other with flat-panel cabinets and dark wood cabinets.
This is an example of a traditional laundry room in Other with flat-panel cabinets and dark wood cabinets.
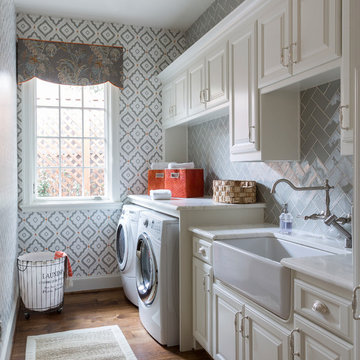
Forth Worth Georgian Laundry Room
Photo of a traditional single-wall dedicated laundry room in Dallas with a farmhouse sink, raised-panel cabinets, white cabinets, multi-coloured walls, medium hardwood floors, a side-by-side washer and dryer, brown floor and white benchtop.
Photo of a traditional single-wall dedicated laundry room in Dallas with a farmhouse sink, raised-panel cabinets, white cabinets, multi-coloured walls, medium hardwood floors, a side-by-side washer and dryer, brown floor and white benchtop.
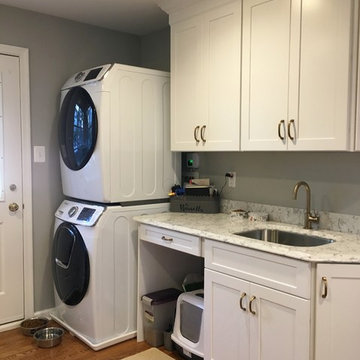
The laundry cabinets have a designated spot for the dog and cat food as well as litter box.
Design ideas for a large traditional l-shaped laundry room in Philadelphia with an undermount sink, shaker cabinets, quartz benchtops, white splashback, ceramic splashback, medium hardwood floors and brown floor.
Design ideas for a large traditional l-shaped laundry room in Philadelphia with an undermount sink, shaker cabinets, quartz benchtops, white splashback, ceramic splashback, medium hardwood floors and brown floor.
Traditional Beige Laundry Room Design Ideas
1
