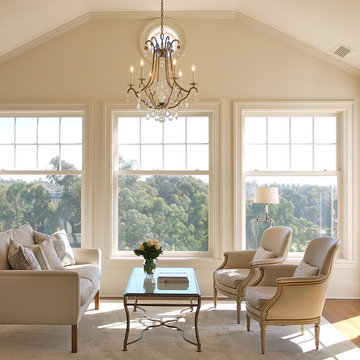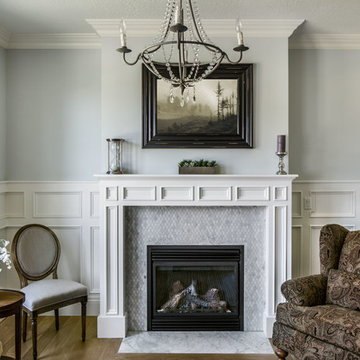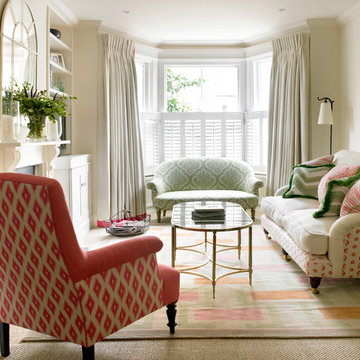Traditional Beige Living Room Design Photos
Refine by:
Budget
Sort by:Popular Today
101 - 120 of 19,966 photos
Item 1 of 3
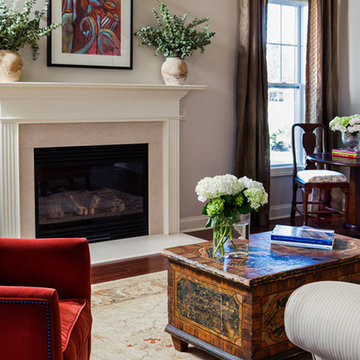
A gas fireplace with marble surround and a custom mantel provide an elegant focal point in this living space.
Joshua Curry (Photography)
Mortise & Tenon Design (Interior Design)
Signature Companies (Developer)

Design ideas for a traditional living room in New York with white walls, dark hardwood floors and a standard fireplace.
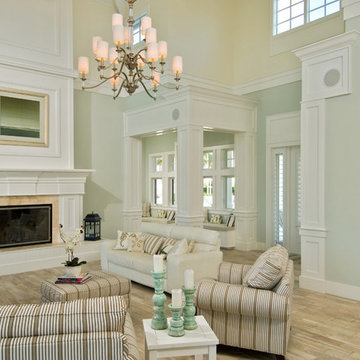
Randall Perry Photograpy
Inspiration for a large traditional open concept living room in Miami with green walls, a standard fireplace, light hardwood floors and a tile fireplace surround.
Inspiration for a large traditional open concept living room in Miami with green walls, a standard fireplace, light hardwood floors and a tile fireplace surround.
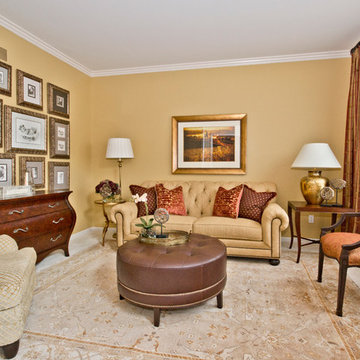
This is an example of a traditional formal enclosed living room in Detroit with yellow walls, carpet and no tv.
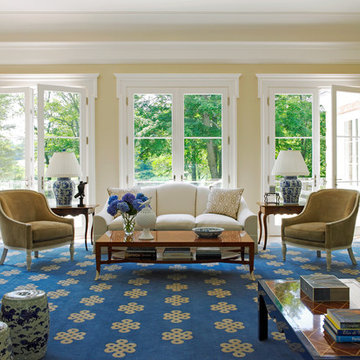
Photographer: Mark Roskams
Interior Designer: Diamond Baratta Design
Inspiration for a traditional living room in New York with yellow walls and carpet.
Inspiration for a traditional living room in New York with yellow walls and carpet.
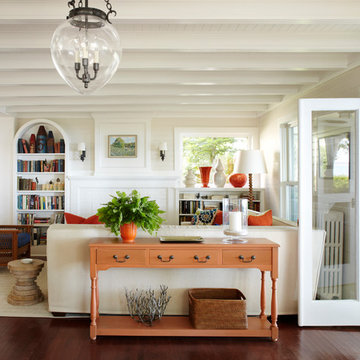
Photography by: Werner Straube
Mid-sized traditional living room in Chicago with beige walls and a standard fireplace.
Mid-sized traditional living room in Chicago with beige walls and a standard fireplace.
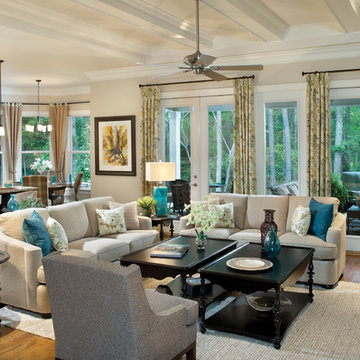
Woodcliff 1173: Carolinas Luxury Custom Design, open Model for Viewing at Weycroft Reserve Homes in Cary, NC
Visit www.ArthurRutenbergHomes.com to view other Models
3 BEDROOMS / 3 Baths / Den / Bonus Room / 3,273 square feet
Plan Features:
Living Area: 3273
Total Area: 5032
Bedrooms: 3
Bathrooms: 3
Stories: 2
Den: Standard
Bonus Room: Standard
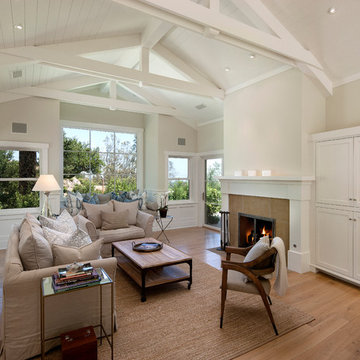
NMA Architects
Photo of a large traditional formal open concept living room in Santa Barbara with a standard fireplace, a tile fireplace surround, beige walls, light hardwood floors and no tv.
Photo of a large traditional formal open concept living room in Santa Barbara with a standard fireplace, a tile fireplace surround, beige walls, light hardwood floors and no tv.
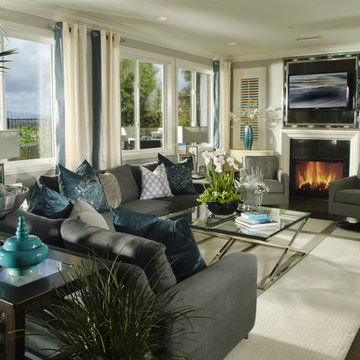
Photo of a traditional living room in Denver with grey walls and a standard fireplace.
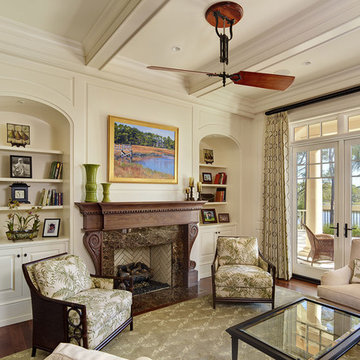
Holger Obenaus
Inspiration for a traditional enclosed living room in Charleston with a library and a standard fireplace.
Inspiration for a traditional enclosed living room in Charleston with a library and a standard fireplace.
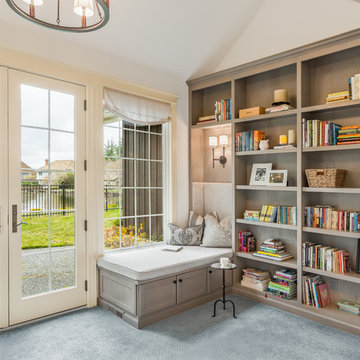
This formal living room is located directly off of the main entry of a traditional style located just outside of Seattle on Mercer Island. Our clients wanted a space where they could entertain, relax and have a space just for mom and dad. The center focus of this space is a custom built table made of reclaimed maple from a bowling lane and reclaimed corbels, both from a local architectural salvage shop. We then worked with a local craftsman to construct the final piece.
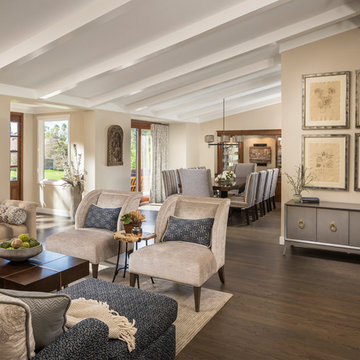
A beautiful home in the Arcadia area that needed a new fresh look with all new furnishings. The space is grounded by a large sofa with chaise in a textured navy fabric with custom pillows to add the detail and extra detail. Kravet Chairs in a soft taupe chenille not only offer comfort but a great new fresh stylish look. Additional furniture pieces were added specifically to add texture, pattern and other elements to create a custom cohesive design and look for the client.
photography by: Joshua Caldwell
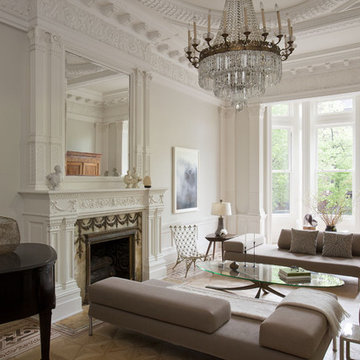
Photographer: Peter Margonelli Photography
Construction Manager: Interior Alterations Inc.
Interior Design: JP Warren Interiors
Design ideas for a traditional formal living room in New York with white walls, medium hardwood floors, a standard fireplace and no tv.
Design ideas for a traditional formal living room in New York with white walls, medium hardwood floors, a standard fireplace and no tv.
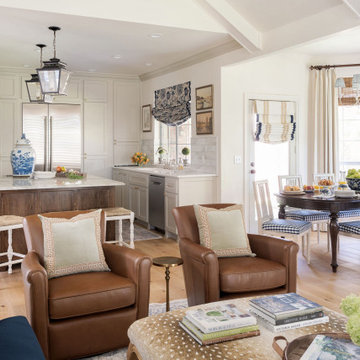
Design ideas for a large traditional open concept living room in Oklahoma City with white walls, light hardwood floors, a wall-mounted tv and exposed beam.
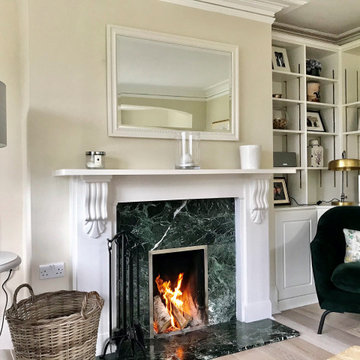
A traditional living space centred with a traditional fireplace, ornate mantel piece, a marble lintel and hearth.
Design ideas for a large traditional formal enclosed living room in Kent with beige walls, medium hardwood floors, a wood stove and a stone fireplace surround.
Design ideas for a large traditional formal enclosed living room in Kent with beige walls, medium hardwood floors, a wood stove and a stone fireplace surround.

Photo of a traditional living room in Moscow with beige walls, a wall-mounted tv and beige floor.
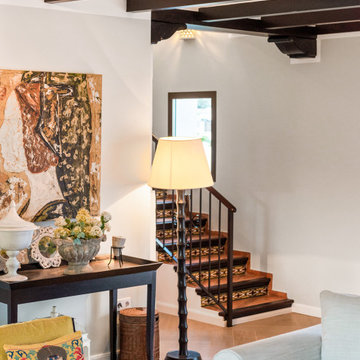
Large traditional enclosed living room in Other with white walls, ceramic floors, a standard fireplace, a plaster fireplace surround, a wall-mounted tv and beige floor.
Traditional Beige Living Room Design Photos
6
