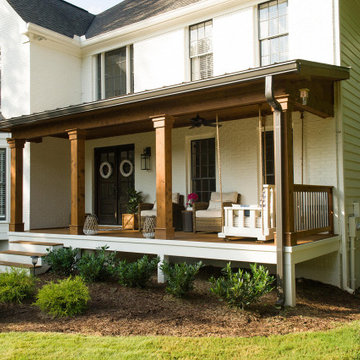
This timber column porch replaced a small portico. It features a 7.5' x 24' premium quality pressure treated porch floor. Porch beam wraps, fascia, trim are all cedar. A shed-style, standing seam metal roof is featured in a burnished slate color. The porch also includes a ceiling fan and recessed lighting.
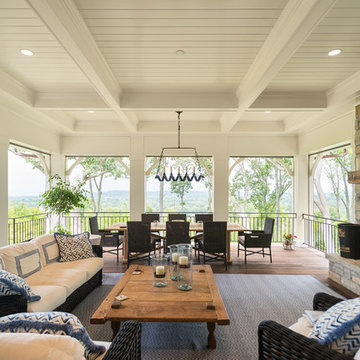
Jeffrey Jakucyk: Photographer
Photo of a large traditional backyard deck in Cincinnati with a roof extension.
Photo of a large traditional backyard deck in Cincinnati with a roof extension.
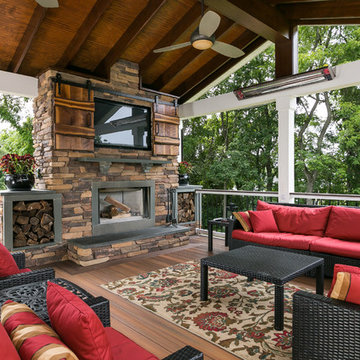
Craig Westerman
Large traditional backyard deck in Baltimore with mixed railing.
Large traditional backyard deck in Baltimore with mixed railing.
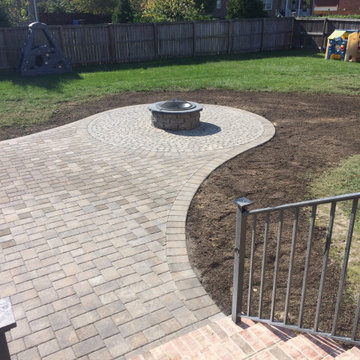
This is an example of a large traditional backyard patio in Other with a fire feature, concrete pavers and no cover.
![LAKEVIEW [reno]](https://st.hzcdn.com/fimgs/7b21a6f70a34750b_7884-w360-h360-b0-p0--.jpg)
© Greg Riegler
Large traditional backyard deck in Other with a roof extension.
Large traditional backyard deck in Other with a roof extension.
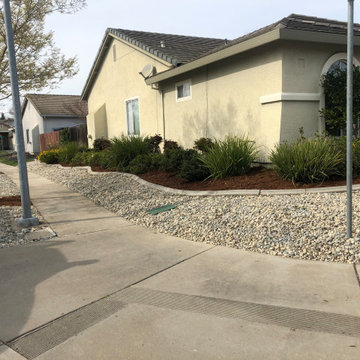
Large traditional front yard partial sun xeriscape with with rock feature and river rock.
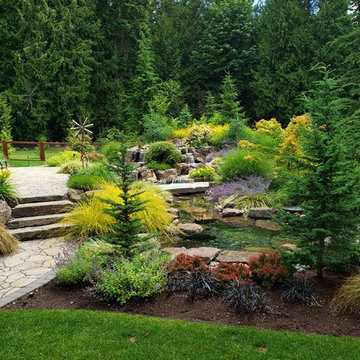
Design ideas for a traditional backyard garden in Seattle with with pond and natural stone pavers.
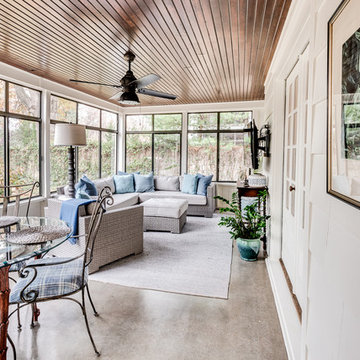
screened porch
photo by Sara Terranova
Mid-sized traditional backyard verandah in Kansas City with concrete slab and a roof extension.
Mid-sized traditional backyard verandah in Kansas City with concrete slab and a roof extension.
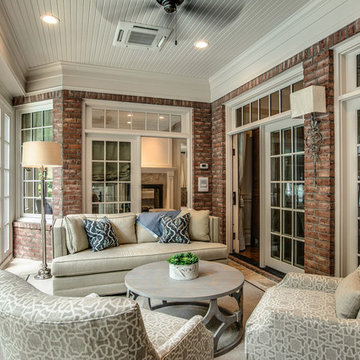
Showcase by Agent
Inspiration for a mid-sized traditional backyard screened-in verandah in Nashville with tile and a roof extension.
Inspiration for a mid-sized traditional backyard screened-in verandah in Nashville with tile and a roof extension.
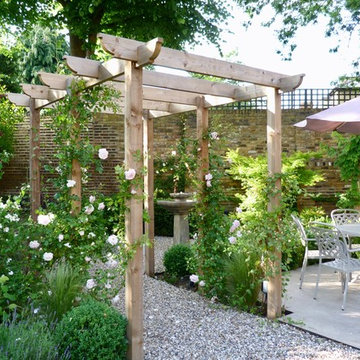
Pippa Schofield
This is an example of a traditional partial sun garden in London with gravel.
This is an example of a traditional partial sun garden in London with gravel.
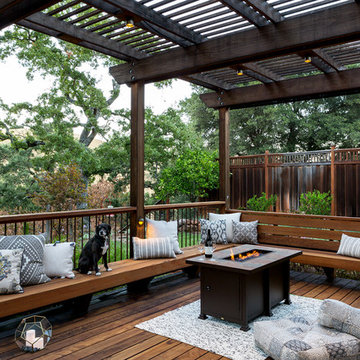
Outdoor living room designed by Sue Oda Landscape Architect.
Photo: ilumus photography & marketing
Model: The Mighty Mighty Mellow, Milo McPhee, Esq.
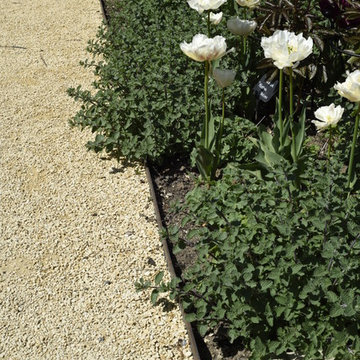
Our Standard Steel Edging uses high quality un-galvanised mild steel and is the most appropriate edging to use for the majority of garden schemes. The edging is available in 100mm or 150mm depths and either 3mm gauge (2m lengths) or 6mm gauge (3m lengths).
The steel edging can be cut and welded on site or it can be bolted together by drilling holes and using joiner plates which sit below the finished surface level. The edging can be secured in place with pins which can be welded to to the edging or can fit through sleeves which are welded to the edging. We also offer pre formed radius and right angle corners - which can also be attached with the joiner plates - See Help & Advice for more detail on fixings.
Alongside the standard edging sizes, as we manufacture the product it gives us the capability to make your edging to specific requirements offering bespoke lengths, heights and thicknesses to suit any site requirement. We can also offer a range of bespoke fixing methods, please contact us to discuss your requirements.
We can also offer our steel edging galvanised and powder coated either with one of our standard colours - Black, Silk Grey or Lichen Green - or let us know the required RAL or Panatone reference and we can colour match for you.
Harrod Steel Edging - Designed & Manufactured in the UK by Us!
Un-galvanised Mild Steel Edging
Ideal for lawn edging, creating beds, separating areas in the garden and defining pathways
Standard sizes 100mm x 150mm depth - 3mm gauge (2m lengths) or 6mm gauge (3m lengths)
Bespoke sizes also available
Different fixing options available - see Help & Advice for more detail
Steel can be galvanised and powder coated standard colours - black, silk grey, lichen green - or the colour of your choice
Edging can be manufactured using Corten steel if required
Steel Edging is unavailable to buy online - please contact our made to measure team for more information and to place an order:-
email - madetomeasure@harrod.uk.com
phone - 0333 400 1444
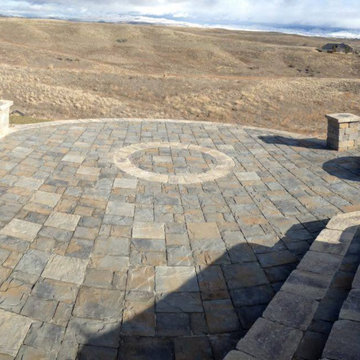
This is an example of a large traditional backyard patio in Boise with a fire feature, brick pavers and no cover.
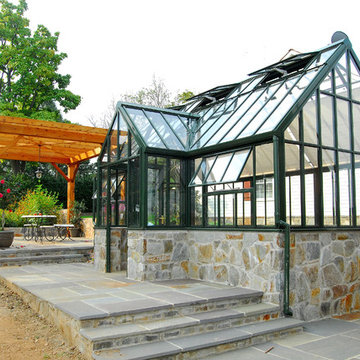
Mid-sized traditional backyard patio in DC Metro with natural stone pavers and a pergola.
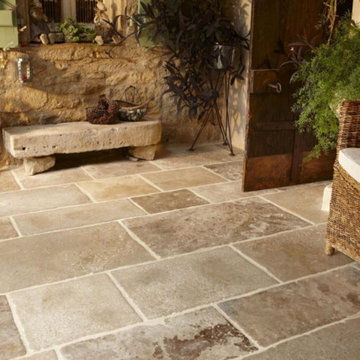
Design ideas for a mid-sized traditional front yard patio in Phoenix with natural stone pavers and a roof extension.
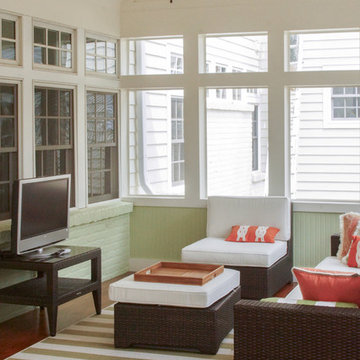
Screen porch addition seating area with ceiling fan is perfect for entertaining or enjoying your morning coffee and crossword. The windows of the existing home are echoed beautifully in the screen windows. The vaulted ceiling , lighting and ceiling fan complete the porch.
Photo by Lynn Siegfried, homestreetstudio.com.
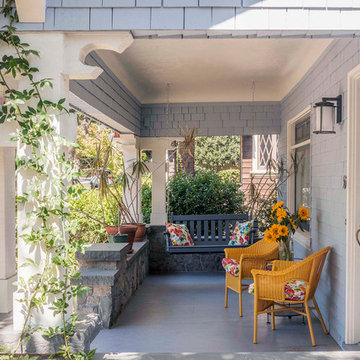
Photos by Langdon Clay
Mid-sized traditional front yard verandah in San Francisco with a roof extension and decking.
Mid-sized traditional front yard verandah in San Francisco with a roof extension and decking.
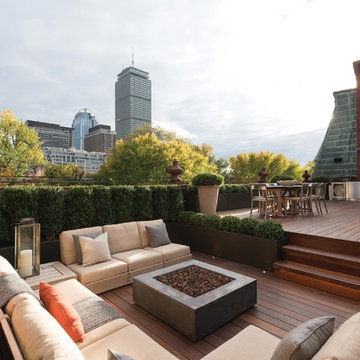
Genevieve de Manio Photography
This is an example of an expansive traditional rooftop and rooftop deck in Boston with an outdoor kitchen and no cover.
This is an example of an expansive traditional rooftop and rooftop deck in Boston with an outdoor kitchen and no cover.
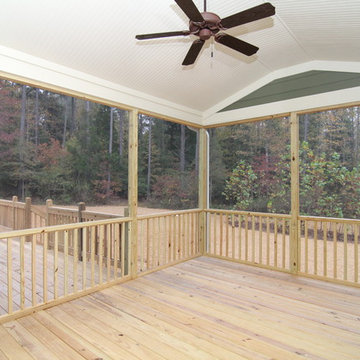
Love the outdoors? This version of Le Chalet Vert is packed with outdoor living spaces, featuring a screened porch with wraparound deck and covered entrances. There's tons of space to spread out in this back yard, too.
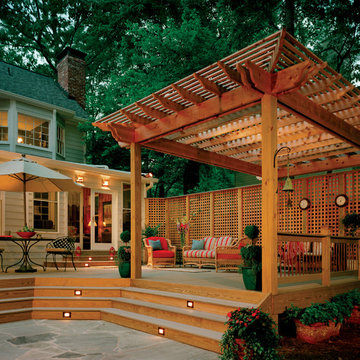
Project designed and built by Atlanta Decking & Fence.
Inspiration for a traditional deck in Atlanta with a pergola.
Inspiration for a traditional deck in Atlanta with a pergola.
Traditional Beige Outdoor Design Ideas
1





