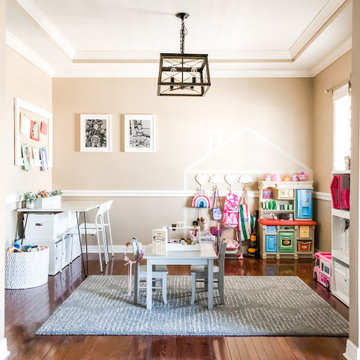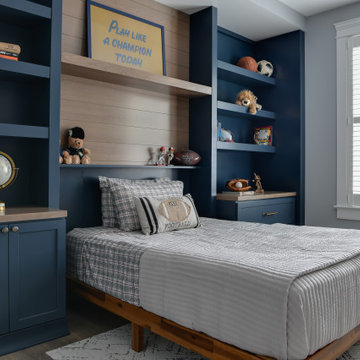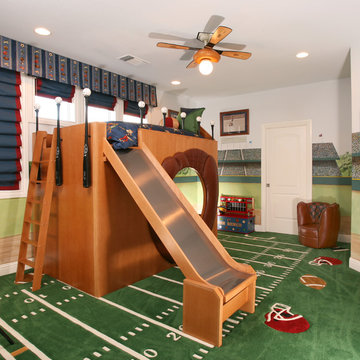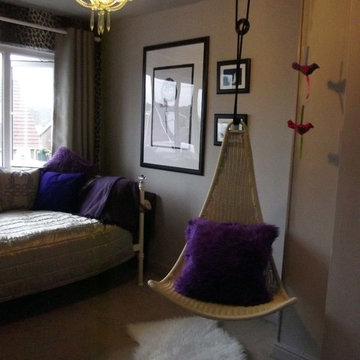Traditional Black Kids' Room Design Ideas
Refine by:
Budget
Sort by:Popular Today
1 - 20 of 516 photos
Item 1 of 3
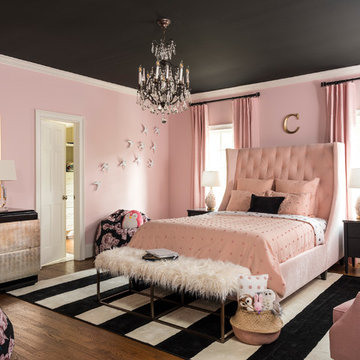
Design ideas for a traditional kids' room for girls in Atlanta with pink walls and dark hardwood floors.
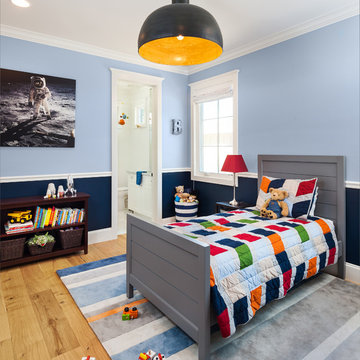
Leland Gebhardt Photography
This is an example of a traditional kids' room for boys in Phoenix with blue walls, light hardwood floors and beige floor.
This is an example of a traditional kids' room for boys in Phoenix with blue walls, light hardwood floors and beige floor.
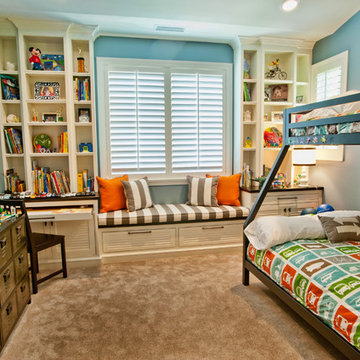
4,945 square foot two-story home, 6 bedrooms, 5 and ½ bathroom plus a secondary family room/teen room. The challenge for the design team of this beautiful New England Traditional home in Brentwood was to find the optimal design for a property with unique topography, the natural contour of this property has 12 feet of elevation fall from the front to the back of the property. Inspired by our client’s goal to create direct connection between the interior living areas and the exterior living spaces/gardens, the solution came with a gradual stepping down of the home design across the largest expanse of the property. With smaller incremental steps from the front property line to the entry door, an additional step down from the entry foyer, additional steps down from a raised exterior loggia and dining area to a slightly elevated lawn and pool area. This subtle approach accomplished a wonderful and fairly undetectable transition which presented a view of the yard immediately upon entry to the home with an expansive experience as one progresses to the rear family great room and morning room…both overlooking and making direct connection to a lush and magnificent yard. In addition, the steps down within the home created higher ceilings and expansive glass onto the yard area beyond the back of the structure. As you will see in the photographs of this home, the family area has a wonderful quality that really sets this home apart…a space that is grand and open, yet warm and comforting. A nice mixture of traditional Cape Cod, with some contemporary accents and a bold use of color…make this new home a bright, fun and comforting environment we are all very proud of. The design team for this home was Architect: P2 Design and Jill Wolff Interiors. Jill Wolff specified the interior finishes as well as furnishings, artwork and accessories.
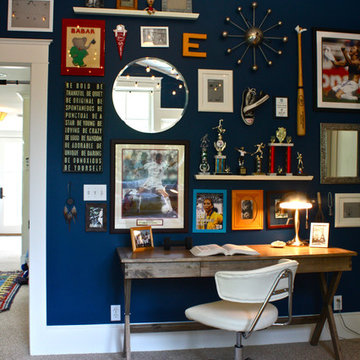
Shannon Malone © 2012 Houzz
This is an example of a traditional gender-neutral kids' room in San Francisco with blue walls and carpet.
This is an example of a traditional gender-neutral kids' room in San Francisco with blue walls and carpet.
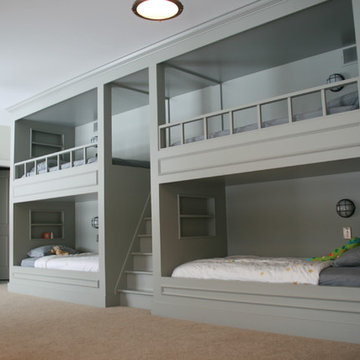
This is an example of a traditional gender-neutral kids' bedroom for kids 4-10 years old in Other with grey walls and carpet.
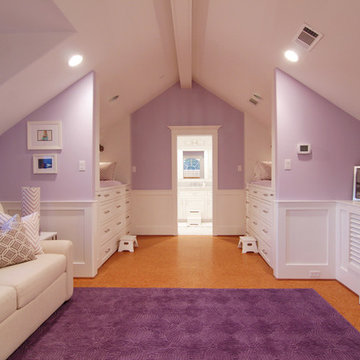
TK Images
Inspiration for a mid-sized traditional kids' bedroom for girls in Houston with purple walls and linoleum floors.
Inspiration for a mid-sized traditional kids' bedroom for girls in Houston with purple walls and linoleum floors.
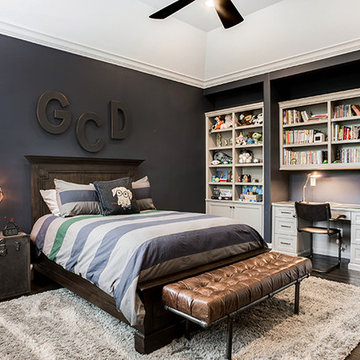
Design ideas for a mid-sized traditional kids' room for boys in Dallas with blue walls, dark hardwood floors and brown floor.
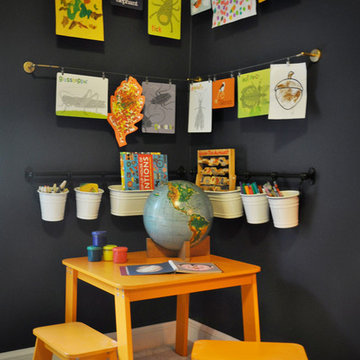
This navy kid's room is filled with bright moments of orange and yellow. Ralph Lauren's Northern Hemisphere is covering the ceiling, inspiring exploration in space and ocean. A Solar System mobile and light-up Moon provide great fun to this sophisticated yet playful space.
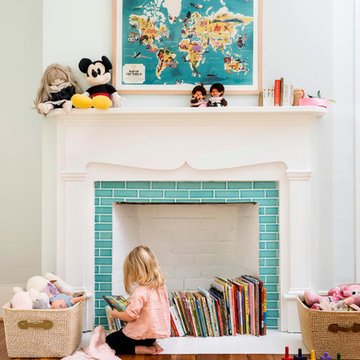
Lissa Gotwals Photography
Traditional gender-neutral kids' playroom in Raleigh with white walls and medium hardwood floors.
Traditional gender-neutral kids' playroom in Raleigh with white walls and medium hardwood floors.
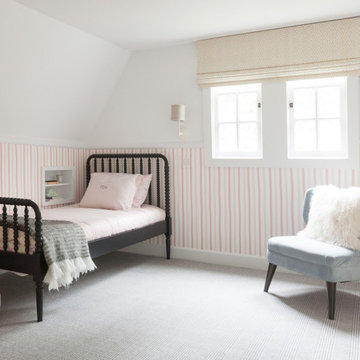
This is an example of a traditional kids' bedroom for kids 4-10 years old and girls in San Francisco with pink walls, carpet, grey floor, decorative wall panelling and wallpaper.
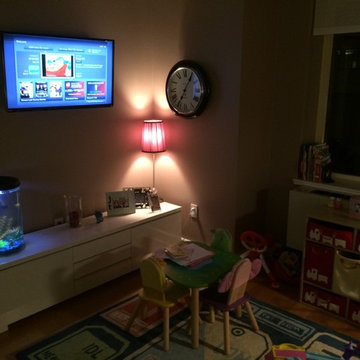
Photo of a mid-sized traditional gender-neutral kids' room in New York with beige walls, medium hardwood floors and brown floor.
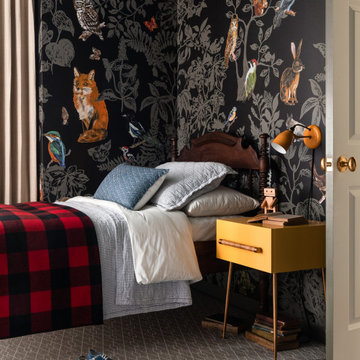
Photo of a traditional kids' bedroom in Seattle with multi-coloured walls, carpet, grey floor and wallpaper.
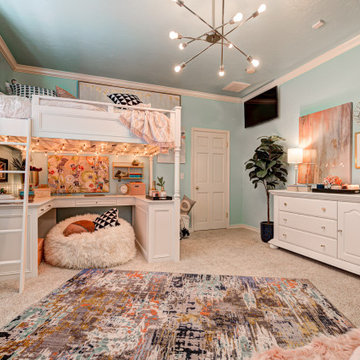
Inspiration for a mid-sized traditional kids' room for girls in Oklahoma City with blue walls, carpet and beige floor.
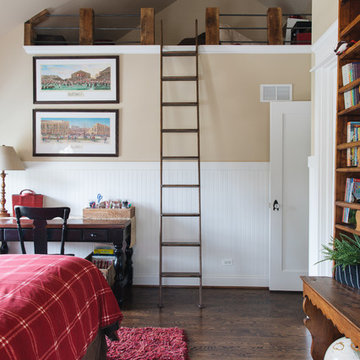
Inspiration for a traditional kids' room in Chicago with beige walls, dark hardwood floors and brown floor.
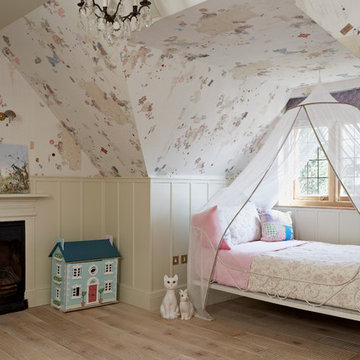
Inspiration for a traditional kids' bedroom for girls in London with multi-coloured walls and light hardwood floors.
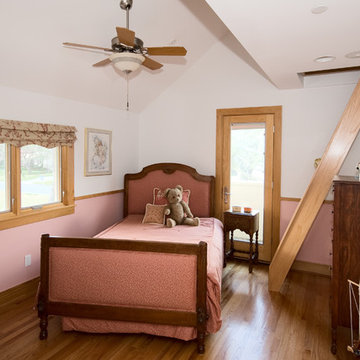
Sustainably designed project completed in 2002. Prairie style meets Scandinavian influence. Systems include: solar electric, solar hot water heater, solar pool heater, daylighting and natural ventilation. In addition a geothermal system uses the earths ground temperature to heat and cool the house. Local materials include Austin limestone and Louisiana Cypress wood.
Traditional Black Kids' Room Design Ideas
1
