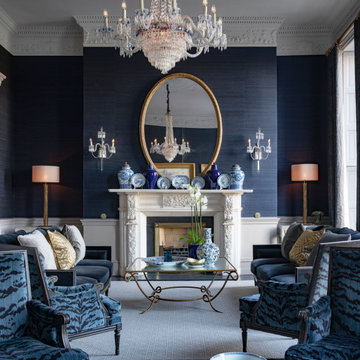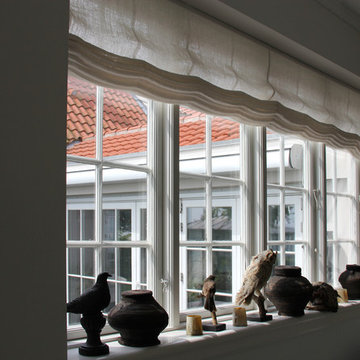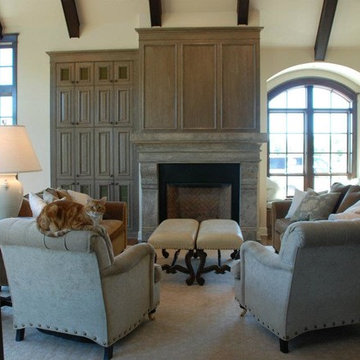Traditional Black Living Room Design Photos
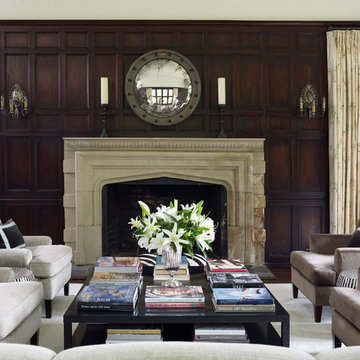
Tria Giovan
This is an example of a large traditional formal enclosed living room in New York with brown walls, carpet, a standard fireplace, a stone fireplace surround, no tv and white floor.
This is an example of a large traditional formal enclosed living room in New York with brown walls, carpet, a standard fireplace, a stone fireplace surround, no tv and white floor.
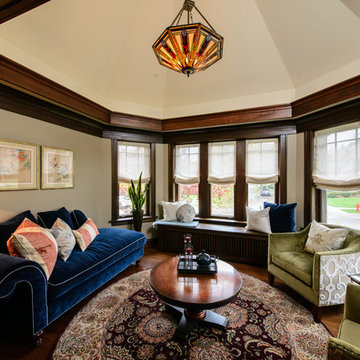
Room for reading and conversation, chaise lounge, accent piping, nail head trim, custom upholstery, blue upholstery, green upholstery, round area rug, round coffee table, printed artwork, accent pillows, playful use of textile pattern and colors
-Paul Goyette Photography
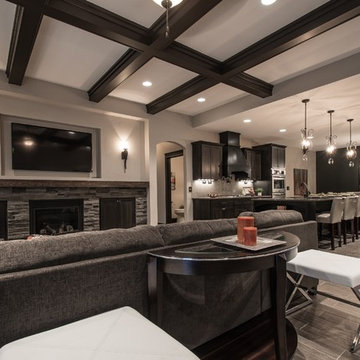
Lisa Monteagudo - Photographer
This is an example of a traditional living room in Seattle.
This is an example of a traditional living room in Seattle.
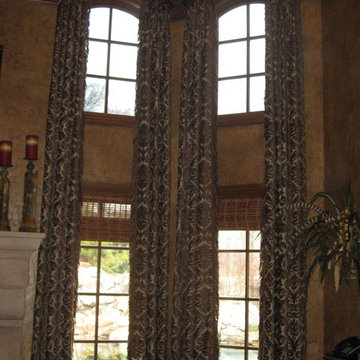
Inspiration for a large traditional formal open concept living room in Nashville with brown walls, a standard fireplace, a stone fireplace surround and no tv.
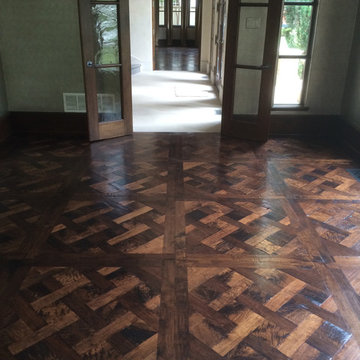
Wood pattern floor cut by hand and installed by French-Brown. Please visit our website at www.french-brown.com to see more of our work.
This is an example of a traditional open concept living room in Dallas with dark hardwood floors, green walls and brown floor.
This is an example of a traditional open concept living room in Dallas with dark hardwood floors, green walls and brown floor.
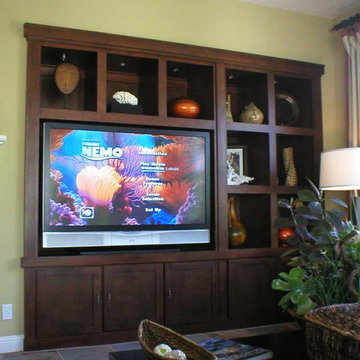
We replicated this unit in the model home.
Design ideas for a traditional living room in Orange County.
Design ideas for a traditional living room in Orange County.
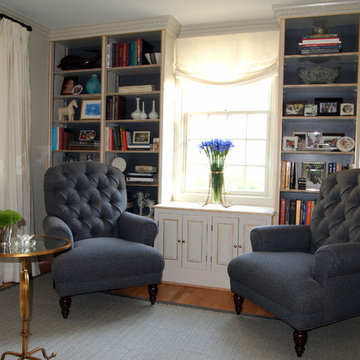
Inspiration for a traditional enclosed living room in Baltimore with a library and no tv.

2D previsualization for a client
Inspiration for an expansive traditional loft-style living room in New York with blue walls, marble floors, white floor, vaulted and decorative wall panelling.
Inspiration for an expansive traditional loft-style living room in New York with blue walls, marble floors, white floor, vaulted and decorative wall panelling.
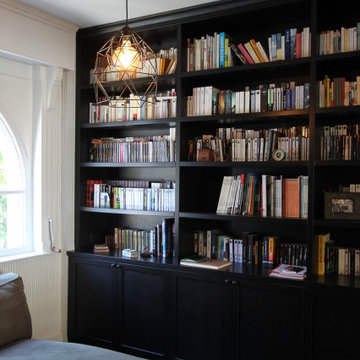
Bibliothèque noire sur mesure
Photo of a mid-sized traditional open concept living room in Lille with a home bar, white walls, dark hardwood floors, no fireplace, no tv and brown floor.
Photo of a mid-sized traditional open concept living room in Lille with a home bar, white walls, dark hardwood floors, no fireplace, no tv and brown floor.
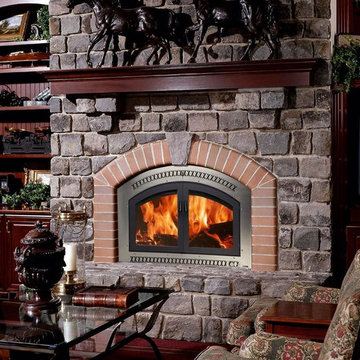
Photo of a mid-sized traditional formal enclosed living room in Other with brown walls, dark hardwood floors, a standard fireplace, a stone fireplace surround, no tv and brown floor.
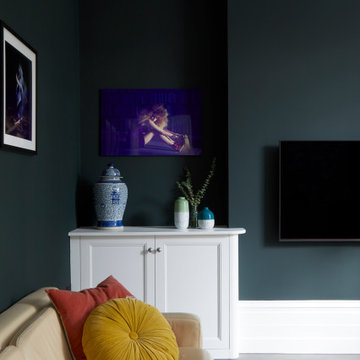
This reception room, bathed in the rich, deep hue of Obsidian Green, exudes a sense of sophistication and modernity. The color choice is bold and enveloping, creating a striking backdrop for the white ceiling and intricate cornicing that adds a classical touch. The room is thoughtfully curated with a mix of contemporary and traditional elements.
In the first view, the plush, off-white sofa adorned with velvet cushions in mustard and rust invites relaxation and comfort. The sideboard, a crisp white, contrasts with the dark walls, topped with a blue-and-white porcelain urn that echoes classic aesthetics. The flat-screen television is mounted unobtrusively, blending seamlessly into the modern lifestyle.
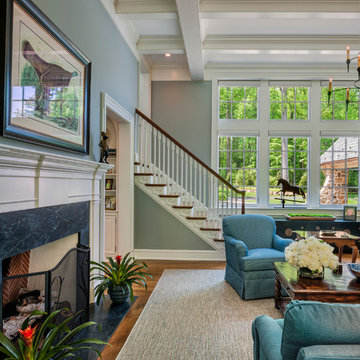
tom crane photography
Design ideas for a large traditional open concept living room in Philadelphia with blue walls, medium hardwood floors, a standard fireplace, a wood fireplace surround and no tv.
Design ideas for a large traditional open concept living room in Philadelphia with blue walls, medium hardwood floors, a standard fireplace, a wood fireplace surround and no tv.
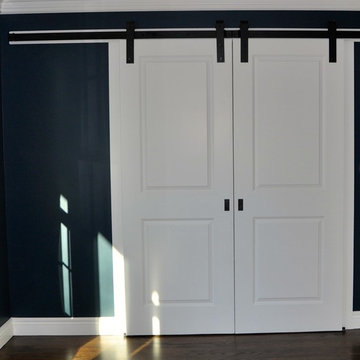
Photo of a traditional living room in New York with blue walls, dark hardwood floors and brown floor.
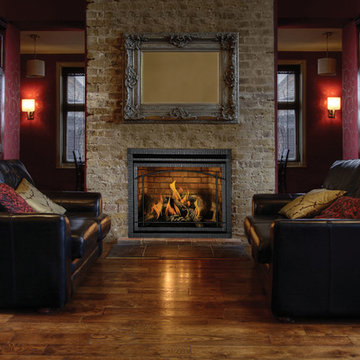
HDX40 Gas Fireplace with Iron door - Roomset
[Napoleon]
This is an example of a large traditional formal open concept living room in Denver with red walls, dark hardwood floors, a standard fireplace, a brick fireplace surround and no tv.
This is an example of a large traditional formal open concept living room in Denver with red walls, dark hardwood floors, a standard fireplace, a brick fireplace surround and no tv.
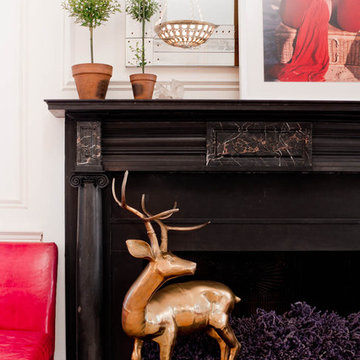
Photo: Rikki Snyder © 2012 Houzz
Framed art from the Charlotte Moss Collection for Soicher Marin, Fabrics from the Charlotte Moss Collection for Fabricut, Howard's Custom Upholstery Inc., John Fasano (Wallpapering and Painting Contracting), Furniture from the Charlotte Moss Collection for Century Furniture, Sacco Carpet, Carpeting from the Charlotte Moss Collection for Stark Carpet, Mecox Gardens.
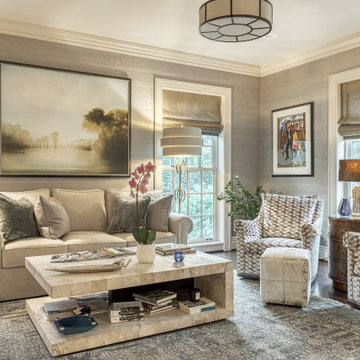
This grand and historic home renovation transformed the structure from the ground up, creating a versatile, multifunctional space. Meticulous planning and creative design brought the client's vision to life, optimizing functionality throughout.
The family room exudes comfort with cozy furnishings complemented by warm, luxurious accents. A sizable TV and striking artwork draw attention, while a gorgeous stone center table commands focus.
---
Project by Wiles Design Group. Their Cedar Rapids-based design studio serves the entire Midwest, including Iowa City, Dubuque, Davenport, and Waterloo, as well as North Missouri and St. Louis.
For more about Wiles Design Group, see here: https://wilesdesigngroup.com/
To learn more about this project, see here: https://wilesdesigngroup.com/st-louis-historic-home-renovation
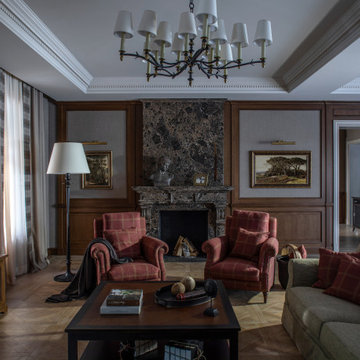
Авторы проекта: Павел Бурмакин, Екатерина Васильева.
Inspiration for a large traditional living room in Moscow.
Inspiration for a large traditional living room in Moscow.
Traditional Black Living Room Design Photos
8
