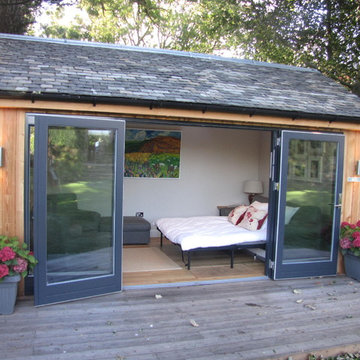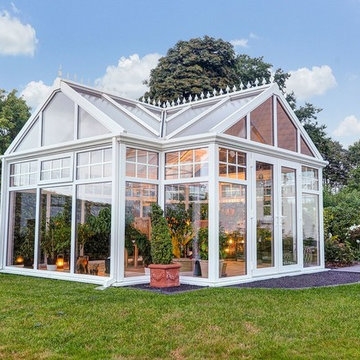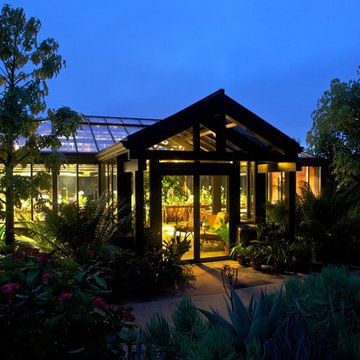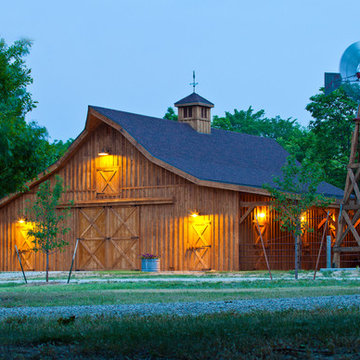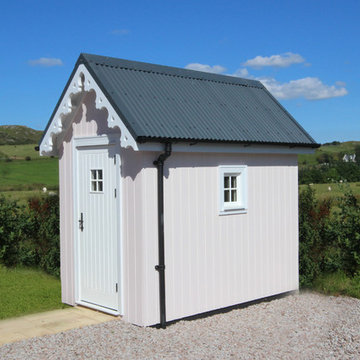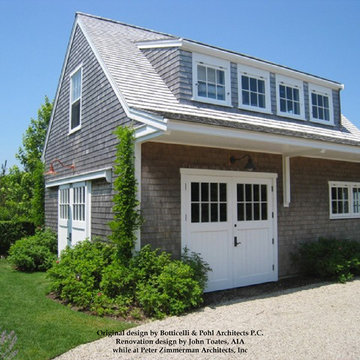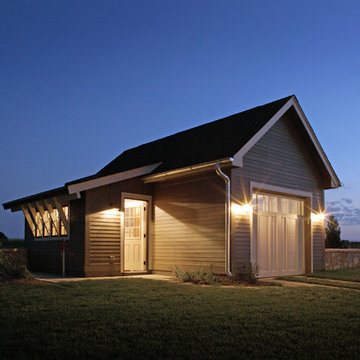Traditional Blue Shed and Granny Flat Design Ideas
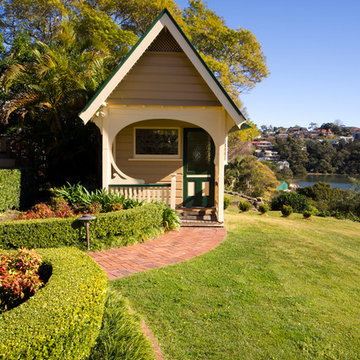
Eric Sierins Photography
This is an example of a traditional detached garden shed in Sydney.
This is an example of a traditional detached garden shed in Sydney.
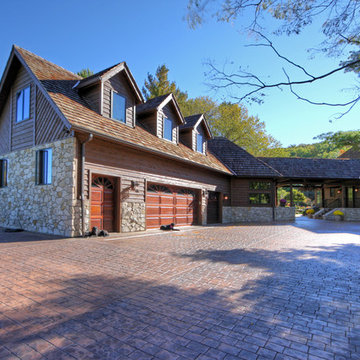
A St. Louis County home has a new wing devoted to cars and leisurely pursuits. The addition connects to the existing home with a new breezeway off the new mudroom.
The first floor is a family room with a full bathroom and laundry closet. It leads to both the patio overlooking the backyard pool and the 3-car garage. The garage features cabinetry recycled from the kitchen remodel and an impressive cedar storage closet for hunting equipment.
The second floor of the clubhouse is a game and media loft with a spacious guest bedroom. The project also includes a new stamped concrete driveway.
Photo by Toby Weiss for Mosby Building Arts.
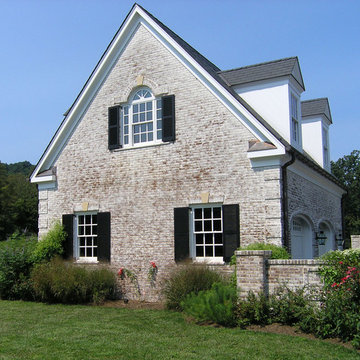
ROMABIO BioCalce Limewash paint was used for the limewash application on this home in Virginia. The limewash will endure for decades and the weather and wear will continue to enhance the desired patina.
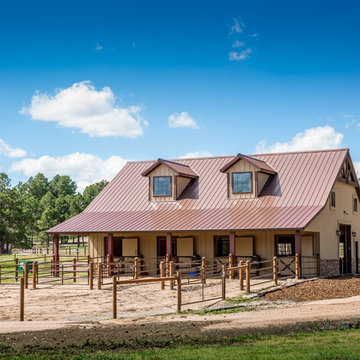
36' x 48' x 12' Horse Barn with (4) 12' x 12' horse stalls, tack room and wash bay. Roof pitch: 8/12
Exterior: metal roof, stucco and brick
Photo Credit: FarmKid Studios
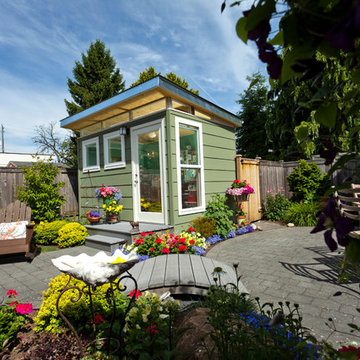
Modern-Shed provided a beautiful art studio for a home in Shoreline, WA, just north of Seattle. Dominic AZ Bonuccelli
Design ideas for a small traditional detached studio in Seattle.
Design ideas for a small traditional detached studio in Seattle.
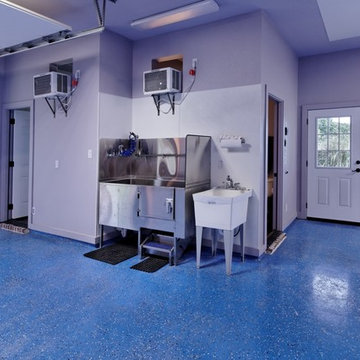
Fido's air conditioned room (left door) is accessible through a doggy door on the exterior.
Dog shower available at www.shor-line.com
Large traditional shed and granny flat in Dallas.
Large traditional shed and granny flat in Dallas.
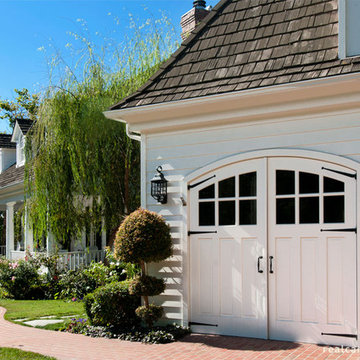
Arched outswing garage doors on a traditional colonial style carriage house.
Design ideas for a traditional shed and granny flat in San Francisco.
Design ideas for a traditional shed and granny flat in San Francisco.
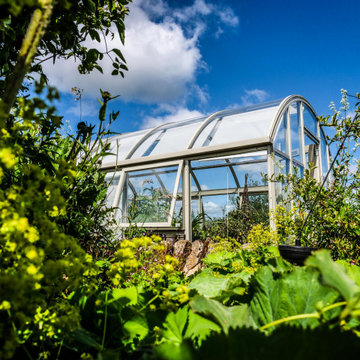
Hartley Botanic Vista Skyline powder coated in Olive Leaf
Inspiration for a traditional greenhouse in Other.
Inspiration for a traditional greenhouse in Other.
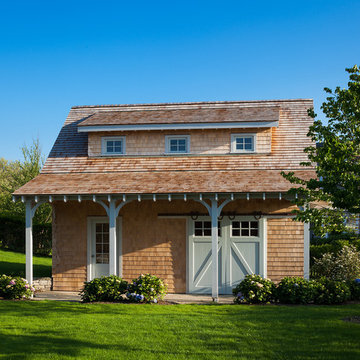
Bluestar Construction - Builder
Sam Oberter - Photography
This is an example of a traditional granny flat in Boston.
This is an example of a traditional granny flat in Boston.
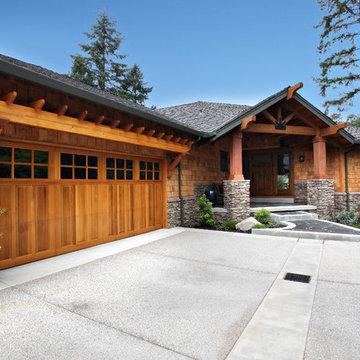
View of exterior remodel
Inspiration for a traditional shed and granny flat in Portland.
Inspiration for a traditional shed and granny flat in Portland.
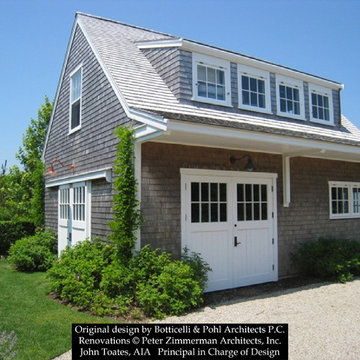
Photo: Becky Wein
Interior Design: Wein Interiors
Photo of a traditional shed and granny flat in Boston.
Photo of a traditional shed and granny flat in Boston.
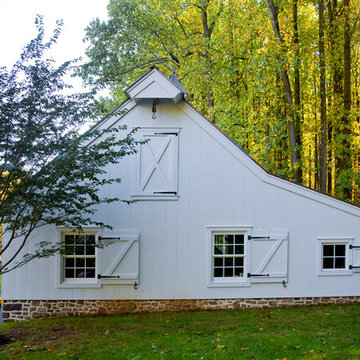
Inspiration for a traditional shed and granny flat in Philadelphia.
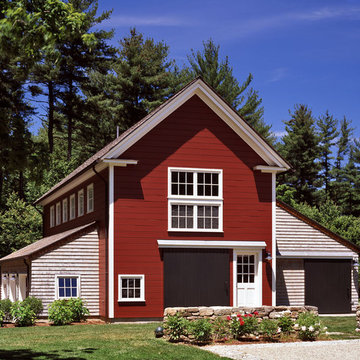
Overlooking the river down a sweep of lawn and pasture, this is a big house that looks like a collection of small houses.
The approach is orchestrated so that the view of the river is hidden from the driveway. You arrive in a courtyard defined on two sides by the pavilions of the house, which are arranged in an L-shape, and on a third side by the barn
The living room and family room pavilions are clad in painted flush boards, with bold details in the spirit of the Greek Revival houses which abound in New England. The attached garage and free-standing barn are interpretations of the New England barn vernacular. The connecting wings between the pavilions are shingled, and distinct in materials and flavor from the pavilions themselves.
All the rooms are oriented towards the river. A combined kitchen/family room occupies the ground floor of the corner pavilion. The eating area is like a pavilion within a pavilion, an elliptical space half in and half out of the house. The ceiling is like a shallow tented canopy that reinforces the specialness of this space.
Photography by Robert Benson
Traditional Blue Shed and Granny Flat Design Ideas
1
