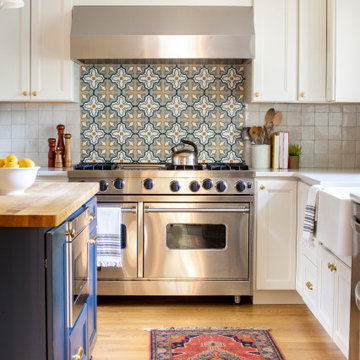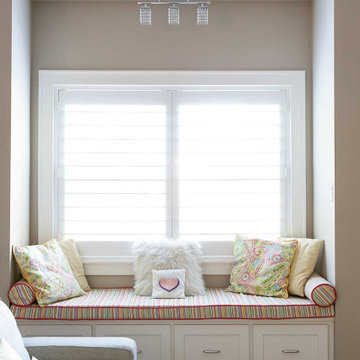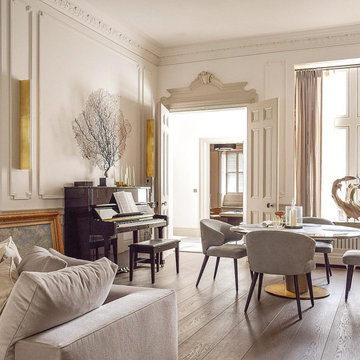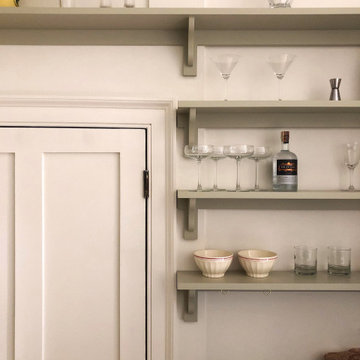1,128,629 Traditional Brown Home Design Photos
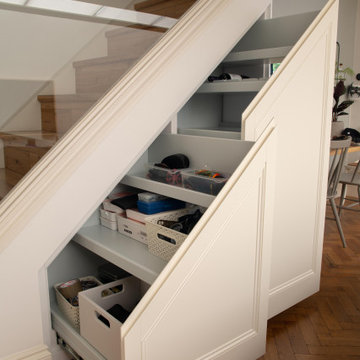
Photo of a mid-sized traditional living room in London.

This is an example of a large traditional kitchen in DC Metro with shaker cabinets, blue cabinets, quartz benchtops, white splashback, stone slab splashback, light hardwood floors, with island and white benchtop.
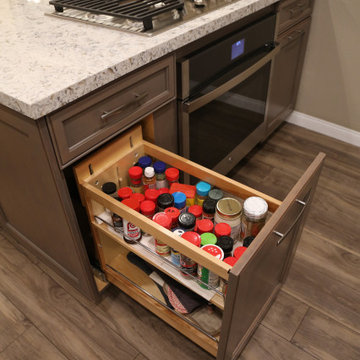
This custom kitchen design makes great use of the triangle function pattern between the Fridge, cooktop and sink. You can see the convenient cabinet accessories that allow for storage and easy access. A spacious peninsula for cooking and entertaining. A built-in shelf microwave that creates a solution to get it off the counterop allowing for more space!
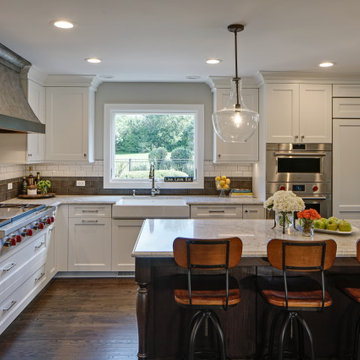
To make the goals of these homeowners come true, Drury designer Diana Burton, rethought the entire layout and removed walls between the kitchen, family room, and adjacent sun room. The hall bath was relocated from in the dining room area to behind the kitchen and out of the way. In the end, the homeowners are not only thrilled with their open floor plan design but also the functionality of the entire space!
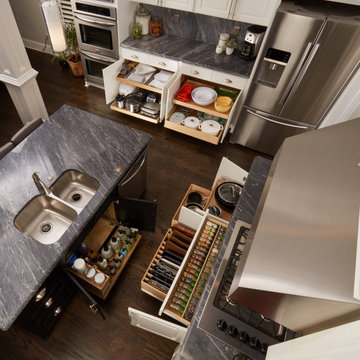
Kitchen overview with ShelfGenie solutions on display.
Mid-sized traditional u-shaped separate kitchen in Richmond with an undermount sink, granite benchtops, stainless steel appliances, dark hardwood floors, brown floor and multi-coloured benchtop.
Mid-sized traditional u-shaped separate kitchen in Richmond with an undermount sink, granite benchtops, stainless steel appliances, dark hardwood floors, brown floor and multi-coloured benchtop.
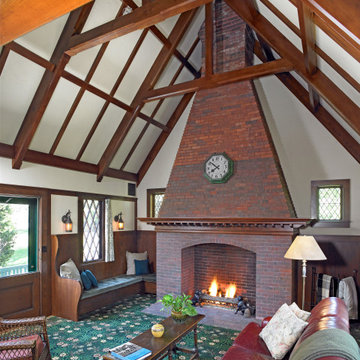
Photo by Randy O'Rourke
www.rorphotos.com
Inspiration for a traditional living room in Boston.
Inspiration for a traditional living room in Boston.
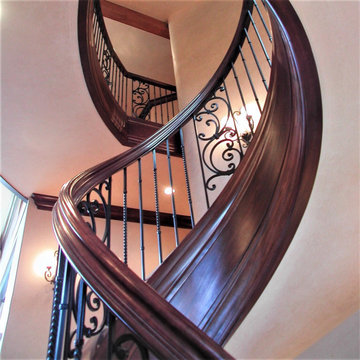
These rounded, twisted, and scroll balusters all work perfectly together and are a classy addition to this home in Draper, Utah! With its traditional style yet graceful design, this wall mounted circular staircase is classic and timeless. The large Mahogany handrail, stringers, and curbing, paired with stone treads and risers exude elegance. The steel newels and balusters were all hand painted and then mortised down into the stringers and up into the rail.
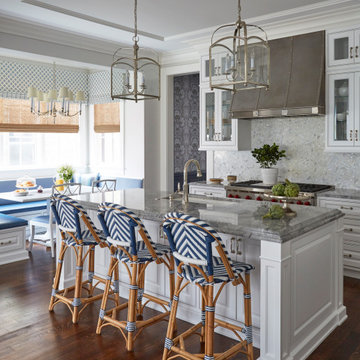
Design ideas for a traditional l-shaped eat-in kitchen in Chicago with an undermount sink, raised-panel cabinets, white cabinets, multi-coloured splashback, stainless steel appliances, medium hardwood floors, with island, brown floor and grey benchtop.
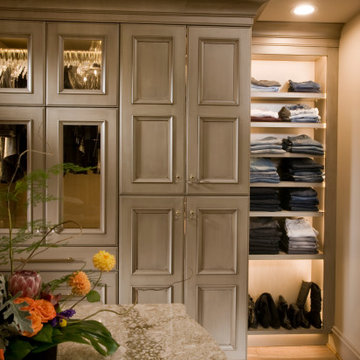
A custom closet with Crystal's Hanover Cabinetry. The finish is custom on Premium Alder Wood. Custom curved front drawer with turned legs add to the ambiance. Includes LED lighting and Cambria Quartz counters.
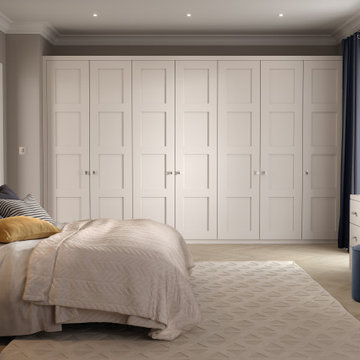
Our Wentworth collection embraces traditional shaker style in its sleek lines and solid, high-quality finish. The Wentworth can be finished in a choice of paint colours, many of which are exclusive to Neville Johnson.
The rich and luxurious painted finish in our own colour, Comfrey adds a sense of quality that is difficult to imitate. Simplicity is key for this design, with the run of shaker style fitted wardrobes aligning perfectly to the wall, feeling like it’s part of the room itself. A complementary dressing table, perfect for getting ready in the morning, is designed with ample storage and style to match.
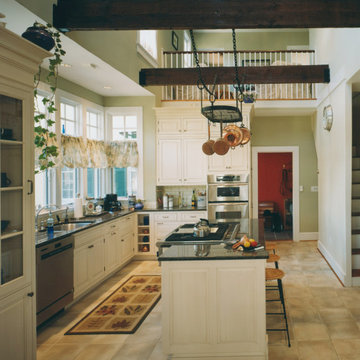
Large traditional u-shaped eat-in kitchen in DC Metro with an undermount sink, shaker cabinets, white cabinets, granite benchtops, white splashback, subway tile splashback, stainless steel appliances, terra-cotta floors, with island, grey floor, black benchtop and exposed beam.
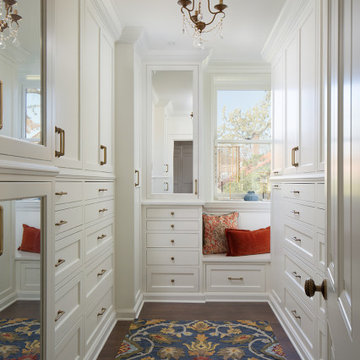
Tricia Shay Photography, HB Designs LLC
Photo of a traditional gender-neutral walk-in wardrobe in Milwaukee with white cabinets, dark hardwood floors and brown floor.
Photo of a traditional gender-neutral walk-in wardrobe in Milwaukee with white cabinets, dark hardwood floors and brown floor.
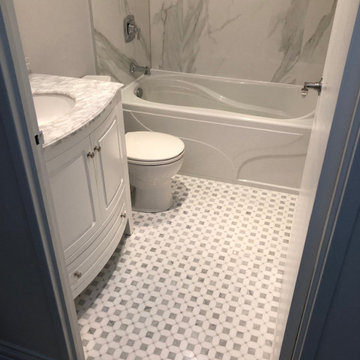
Mid-sized traditional 3/4 bathroom in Toronto with raised-panel cabinets, white cabinets, an alcove tub, a shower/bathtub combo, gray tile, marble, grey walls, marble floors, an undermount sink, granite benchtops, multi-coloured floor and grey benchtops.
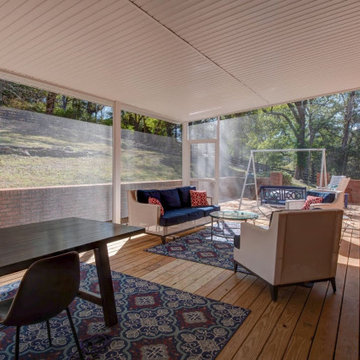
Mid-sized traditional backyard screened-in verandah with decking and a roof extension.
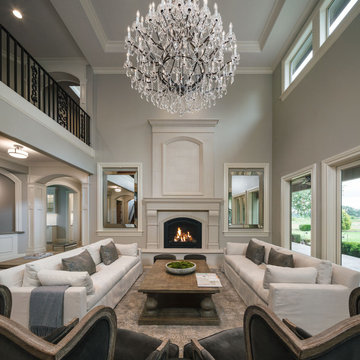
Photo of a large traditional open concept living room in Portland with grey walls, travertine floors, a standard fireplace, a plaster fireplace surround, no tv and beige floor.
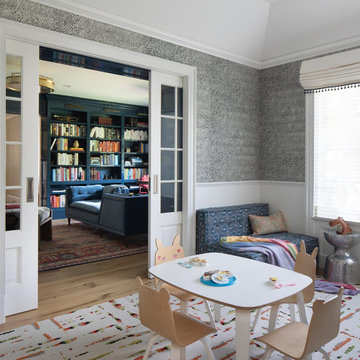
The family living in this shingled roofed home on the Peninsula loves color and pattern. At the heart of the two-story house, we created a library with high gloss lapis blue walls. The tête-à-tête provides an inviting place for the couple to read while their children play games at the antique card table. As a counterpoint, the open planned family, dining room, and kitchen have white walls. We selected a deep aubergine for the kitchen cabinetry. In the tranquil master suite, we layered celadon and sky blue while the daughters' room features pink, purple, and citrine.
1,128,629 Traditional Brown Home Design Photos
7



















