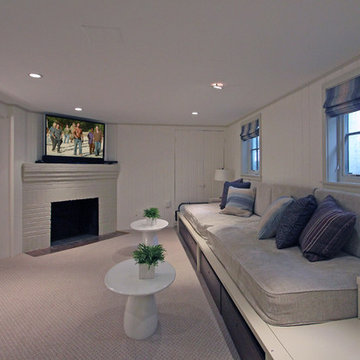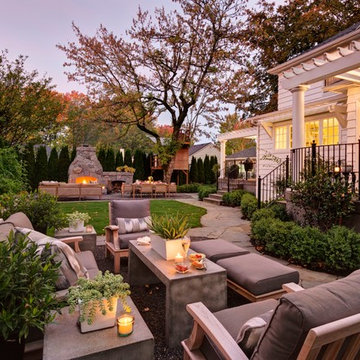1,128,636 Traditional Brown Home Design Photos
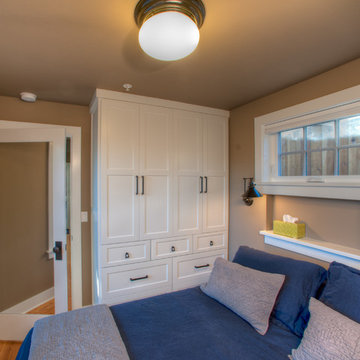
The small but fully functional bedroom didn't have room for a conventional closet, so a custom-built armoire was made. The cabinet features areas for hanging, flat storage, drawers and a concealed television.
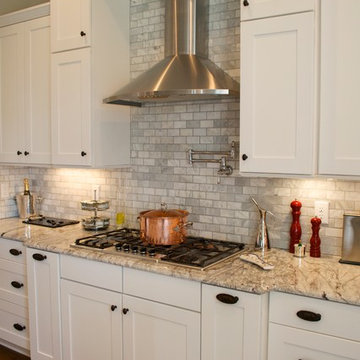
Valance under range adds a furniture feel. Soffit over hood creates a termination for the tile backsplash in this kitchen with 10' ceilings.
Photo of a mid-sized traditional separate kitchen in Raleigh with a farmhouse sink, shaker cabinets, white cabinets, granite benchtops, grey splashback, stone tile splashback, stainless steel appliances, medium hardwood floors and with island.
Photo of a mid-sized traditional separate kitchen in Raleigh with a farmhouse sink, shaker cabinets, white cabinets, granite benchtops, grey splashback, stone tile splashback, stainless steel appliances, medium hardwood floors and with island.
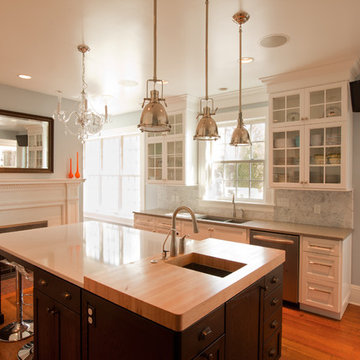
The white painted perimeter cabinets with glass fronts are reminiscent of what one would find “back in the day”.
The large, dark stained island boasts a second sink and seating for casual dining and conversation. The island has a Caesarstone countertop, which gives the look of Carrera marble but is far more durable. The butcher block counter at the end of the island has an abundance of lighting for prep work and houses the prep sink. The contrast in heights, colors and textures of these two countertops provides a nice visual break for this long island while balancing the sleek look of the Caesarstone with the warmth and charm of natural wood.
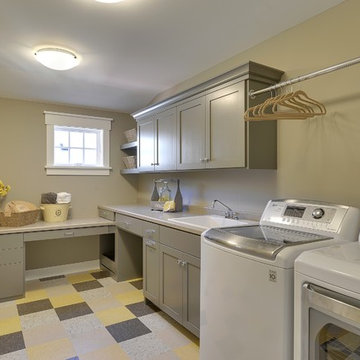
Professionally Staged by Ambience at Home
http://ambiance-athome.com/
Professionally Photographed by SpaceCrafting
http://spacecrafting.com
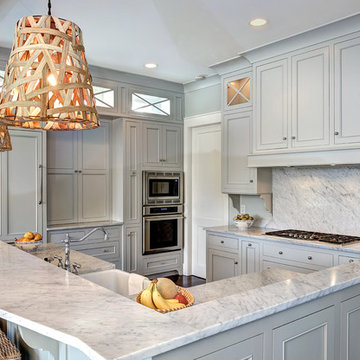
William Quarles
Design ideas for a mid-sized traditional u-shaped kitchen in Charleston with a farmhouse sink, grey cabinets, white splashback, panelled appliances, stone slab splashback, dark hardwood floors, with island, brown floor, quartzite benchtops and recessed-panel cabinets.
Design ideas for a mid-sized traditional u-shaped kitchen in Charleston with a farmhouse sink, grey cabinets, white splashback, panelled appliances, stone slab splashback, dark hardwood floors, with island, brown floor, quartzite benchtops and recessed-panel cabinets.
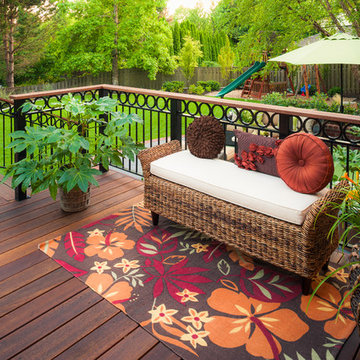
custom decking, outdoor living space, outdoor seating, iron rails
Photo of a traditional deck in Portland with no cover.
Photo of a traditional deck in Portland with no cover.
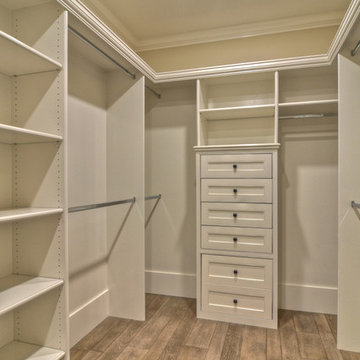
This beautiful brand new construction by Spinnaker Development in Irvine Terrace exudes the California lifestyle. With approximately 4,525 square feet of living space on over 13,300 square foot lot, this magnificent single story 5 bedroom, 4.5 bath home is complete with custom finish carpentry, a state of the art Control Four home automation system and ample amenities. The grand, gourmet kitchen opens to the great room, while a formal dining and living room with adjacent sun room open to the spectacular backyard. Ideal for entertaining, bi-fold doors allow indoor and outdoor spaces to flow. The outdoor pavilion with chef’s kitchen and bar, stone fireplace and flat screen tv creates the perfect lounge while relaxing by the sparkling pool and spa. Mature landscaping in the park like setting brings a sense of absolute privacy. The secluded master suite with custom built-in cabinetry, a walk in closet and elegant master bath is a perfect retreat. Complete with a butler’s pantry, walk in wine cellar, top of the line appliances and a 3 car garage this turnkey custom home is offered completely furnished.
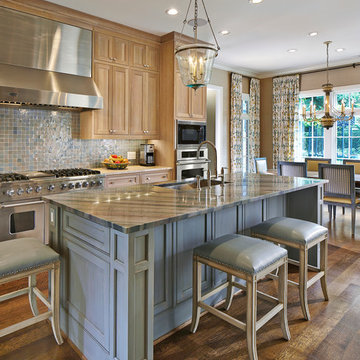
- CotY 2014 Regional Winner: Residential Kitchen Over $120,000
- CotY 2014 Dallas Chapter Winner: Residential Kitchen Over $120,000
Ken Vaughan - Vaughan Creative Media
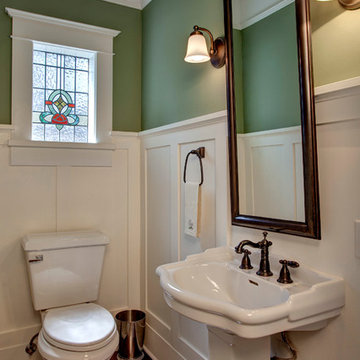
This stained glass window was not original to the space. It was removed from a different house just before it was going to be torn down and installed in this house. It does a perfect job of letting light in with privacy.
Photographer: John Wilbanks
Interior Designer: Kathryn Tegreene Interior Design
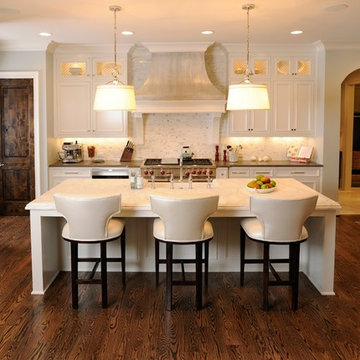
Southern Living Showhouse by: Castle Homes
Mid-sized traditional single-wall eat-in kitchen in Nashville with white cabinets, panelled appliances, recessed-panel cabinets, marble benchtops, with island, a farmhouse sink, white splashback, stone tile splashback and dark hardwood floors.
Mid-sized traditional single-wall eat-in kitchen in Nashville with white cabinets, panelled appliances, recessed-panel cabinets, marble benchtops, with island, a farmhouse sink, white splashback, stone tile splashback and dark hardwood floors.
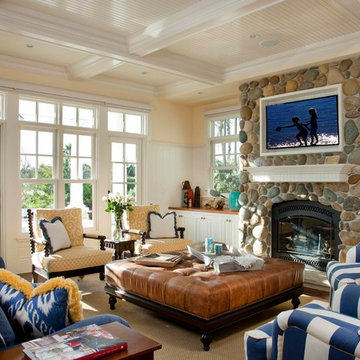
This home brings the Hamptons flare to La Jolla, CA. Inspired by historical East Coast style, the nautical and cozy home has charm with a view. Resting a block from the ocean, the open layout of the house allows for scenic ocean views from every room.
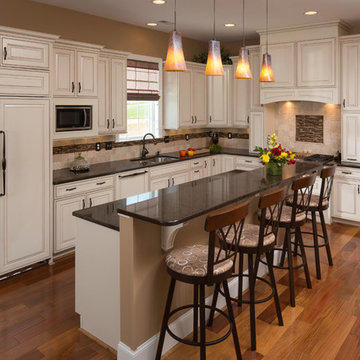
Designed by Christine Wade of Reico Kitchen & Bath in Roanoke, VA this traditional white kitchen design features kitchen cabinets by Merillat Masterpiece in the Caliseo Maple doorstyle with the Canvas finish with Cocoa Glaze. Kitchen countertops are Cambria Wellington and kitchen appliances are JennAir and KitchenAid.
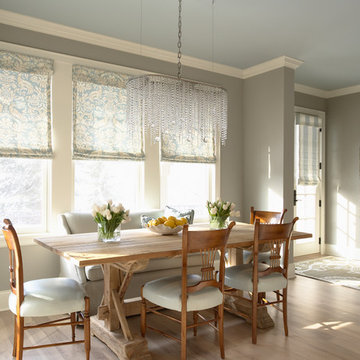
Interior Design by Martha O'Hara Interiors
Photography by Susan Gilmore
This eclectic dining area pulls together warm and cool tones that make this space feel fresh, fabulous & fun! The custom hickory flooring adds a unique touch with the gray wash finish. Martha O'Hara Interiors, Interior Design | Susan Gilmore, Photography
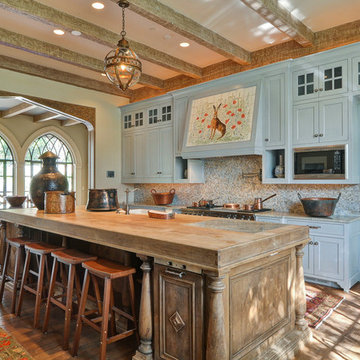
Design ideas for a traditional eat-in kitchen in Dallas with recessed-panel cabinets, blue cabinets, wood benchtops, multi-coloured splashback, mosaic tile splashback, a farmhouse sink, stainless steel appliances, medium hardwood floors and brown floor.
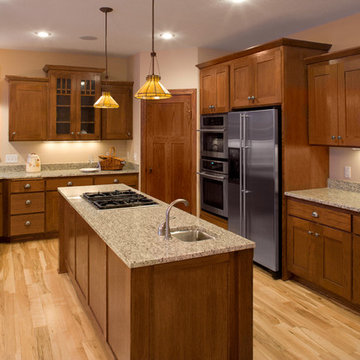
Traditional kitchen in Minneapolis with shaker cabinets, medium wood cabinets and stainless steel appliances.
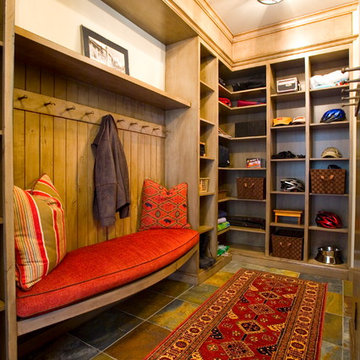
Simone Paddock Photography
This is an example of a traditional mudroom in Portland.
This is an example of a traditional mudroom in Portland.
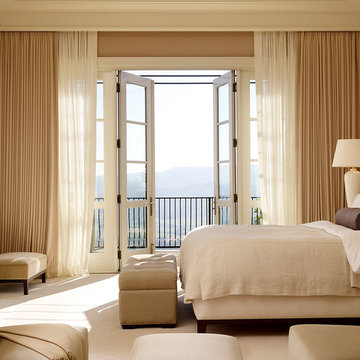
Matthew Millman | Matthew Millman Photography
Traditional bedroom in San Francisco with beige walls and carpet.
Traditional bedroom in San Francisco with beige walls and carpet.
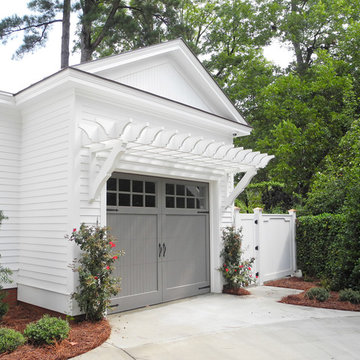
New attached garage designed by Mark Saunier Architecture, Wilmington, NC. photo by dpt
This is an example of a traditional attached garage in Other.
This is an example of a traditional attached garage in Other.
1,128,636 Traditional Brown Home Design Photos
8



















