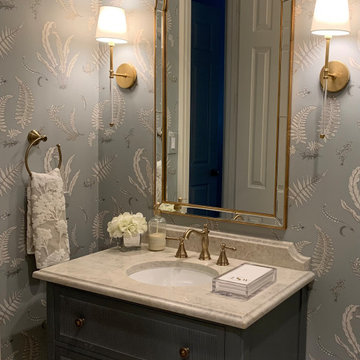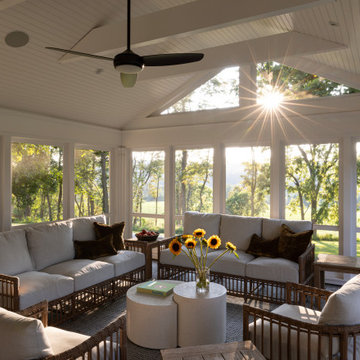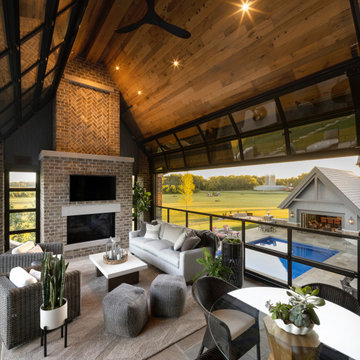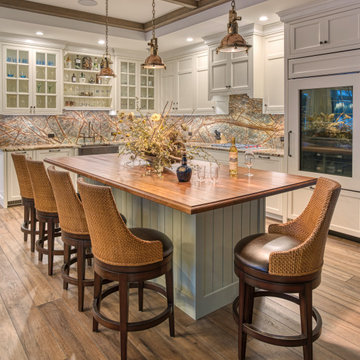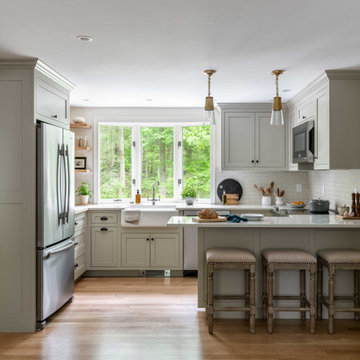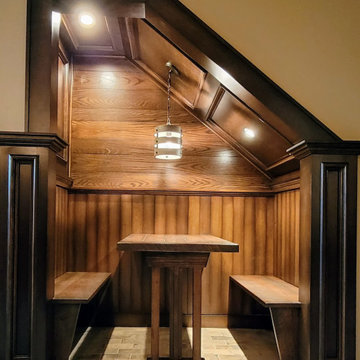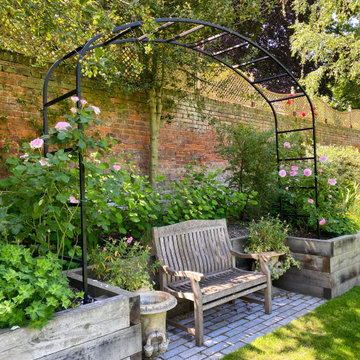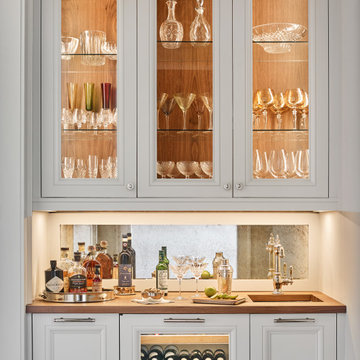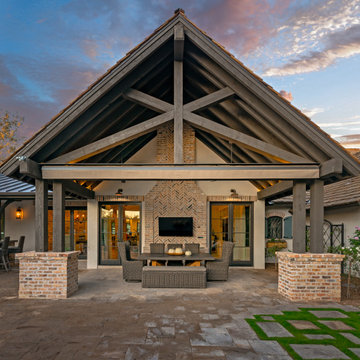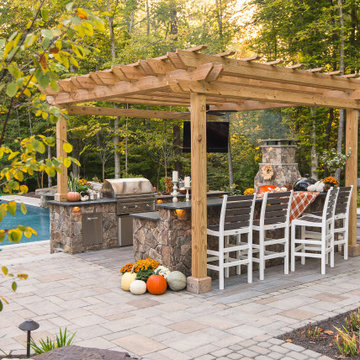1,128,809 Traditional Brown Home Design Photos
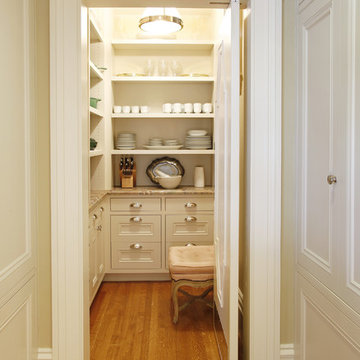
Photography: Lisa Sze
Inspiration for a traditional kitchen pantry in San Francisco with open cabinets and white cabinets.
Inspiration for a traditional kitchen pantry in San Francisco with open cabinets and white cabinets.
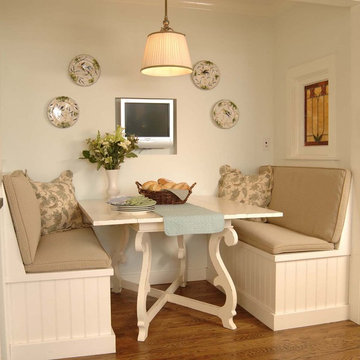
Free ebook, Creating the Ideal Kitchen. DOWNLOAD NOW
My husband and I had the opportunity to completely gut and remodel a very tired 1950’s Garrison colonial. We knew that the idea of a semi-open floor plan would be ideal for our family. Space saving solutions started with the design of a banquet in the kitchen. The banquet’s focal point is the two stained glass windows on either end that help to capture daylight from the adjoining spaces.
Material selections for the kitchen were driven by the desire for a bright, casual and uncomplicated look. The plan began with 3 large windows centered over a white farmhouse sink and overlooking the backyard. A large island acts as the kitchen’s work center and rounds out seating options in the room. White inset cabinetry is offset with a mix of materials including soapstone, cherry butcher block, stainless appliances, oak flooring and rustic white tiles that rise to the ceiling creating a dramatic backdrop for an arched range hood. Multiple mullioned glass doors keep the kitchen open, bright and airy.
A palette of grayish greens and blues throughout the house helps to meld the white kitchen and trim detail with existing furnishings. In-cabinet lighting as well as task and undercabinet lighting complements the recessed can lights and help to complete the light and airy look of the space.
Designed by: Susan Klimala, CKD, CBD
For more information on kitchen and bath design ideas go to: www.kitchenstudio-ge.com
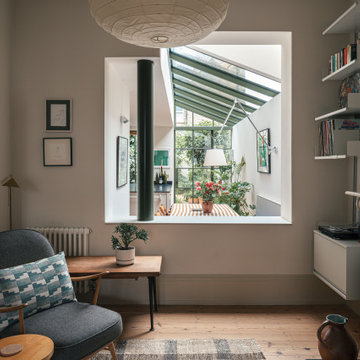
An exposed structure (column) clearly supports the
building above, celebrating ways in which you can open
up and remodel period buildings.
Traditional living room in London.
Traditional living room in London.

Mid-sized traditional front yard verandah in Other with a roof extension.

Remodeler: Michels Homes
Interior Design: Jami Ludens, Studio M Interiors
Cabinetry Design: Megan Dent, Studio M Kitchen and Bath
Photography: Scott Amundson Photography
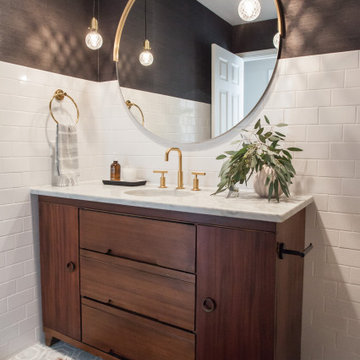
Grass cloth wallpaper by Schumacher, a vintage dresser turned vanity from MegMade and lights from Hudson Valley pull together a powder room fit for guests.
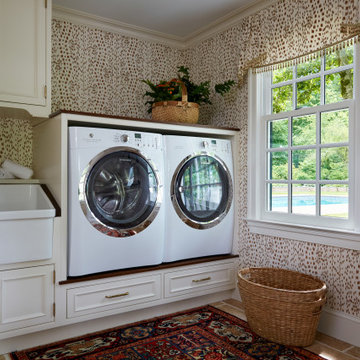
This laundry has the same stone flooring as the mudroom connecting the two spaces visually. While the wallpaper and matching fabric also tie into the mudroom area. Raised washer and dryer make use easy breezy. A Kohler sink with pull down faucet from Newport brass make doing laundry a fun task.
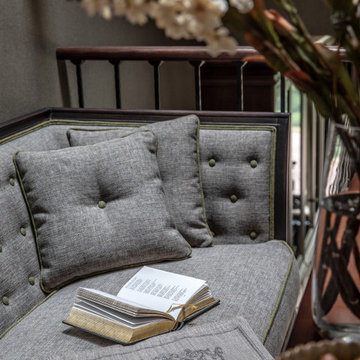
Автор проекта: Павел Бурмакин
Фотограф: Сергей Моргунов
Design ideas for a traditional living room in Moscow.
Design ideas for a traditional living room in Moscow.
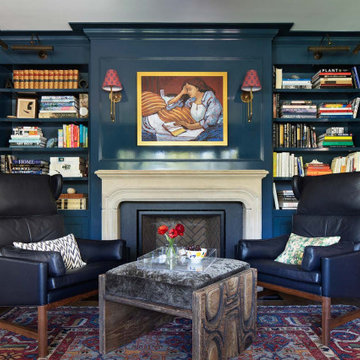
The family living in this shingled roofed home on the Peninsula loves color and pattern. At the heart of the two-story house, we created a library with high gloss lapis blue walls. The tête-à-tête provides an inviting place for the couple to read while their children play games at the antique card table. As a counterpoint, the open planned family, dining room, and kitchen have white walls. We selected a deep aubergine for the kitchen cabinetry. In the tranquil master suite, we layered celadon and sky blue while the daughters' room features pink, purple, and citrine.
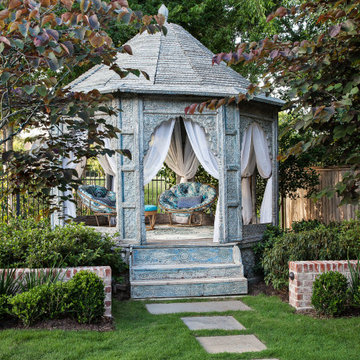
Antique teak gazebo nestled into the trees at the rear of the garden through an opening in the low, perimeter brick garden wall.
Mid-sized traditional backyard partial sun formal garden in Houston with natural stone pavers.
Mid-sized traditional backyard partial sun formal garden in Houston with natural stone pavers.
1,128,809 Traditional Brown Home Design Photos
4



















