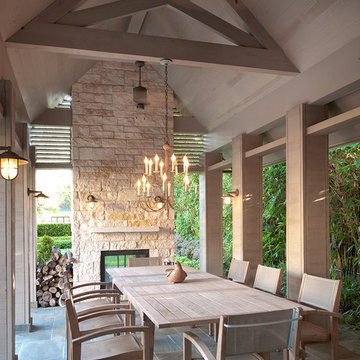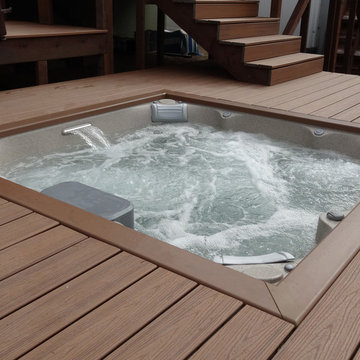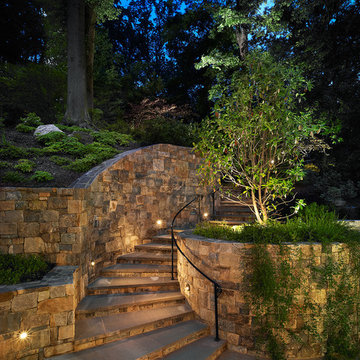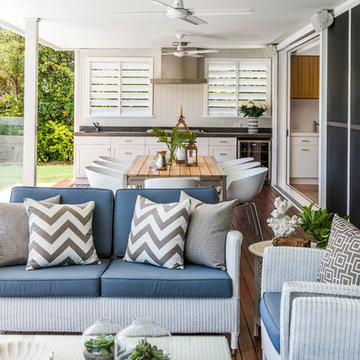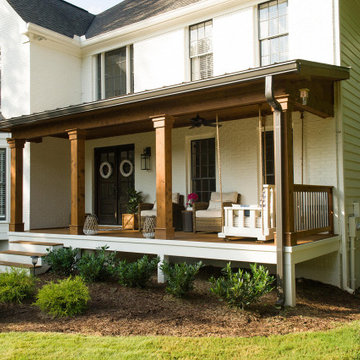
This timber column porch replaced a small portico. It features a 7.5' x 24' premium quality pressure treated porch floor. Porch beam wraps, fascia, trim are all cedar. A shed-style, standing seam metal roof is featured in a burnished slate color. The porch also includes a ceiling fan and recessed lighting.
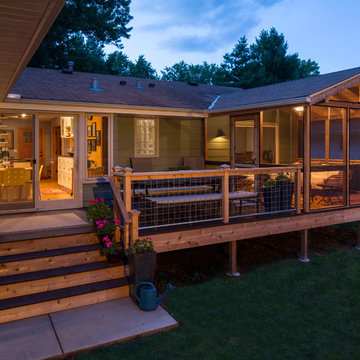
The kitchen spills out onto the deck and the sliding glass door that was added in the master suite opens up into an exposed structure screen porch. Over all the exterior space extends the traffic flow of the interior and makes the home feel larger without adding actual square footage.
Troy Thies Photography
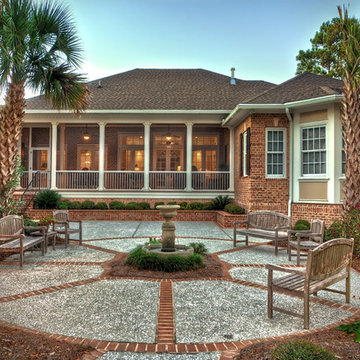
Traditional patio in Charleston with a water feature and brick pavers.
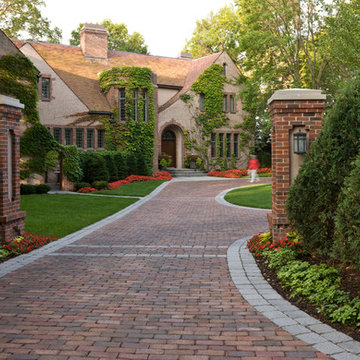
The entire grounds of this Lake Minnetonka home was renovated as part of a major home remodel.
The orientation of the entrance was improved to better align automobile traffic. The new permeable driveway is built of recycled clay bricks placed on gravel. The remainder of the front yard is organized by soft lawn spaces and large Birch trees. The entrance to the home is accentuated by masses of annual flowers that frame the bluestone steps.
On the lake side of the home a secluded, private patio offers refuge from the more publicly viewed backyard.
This project earned Windsor Companies a Grand Honor award and Judge's Choice by the Minnesota Nursery and Landscape Association.
Photos by Paul Crosby.
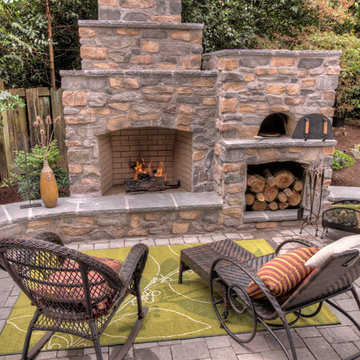
Pizza oven, outdoor fireplace, outdoor living area, seat wall, paver patio, outdoor furniture, wood box, fire feature, planting around patio, cultured stone, natural stone, hearth, fire pit, outdoor kitchen, dining and living area, child's play structure and play ground, spacious lawn and plantings.
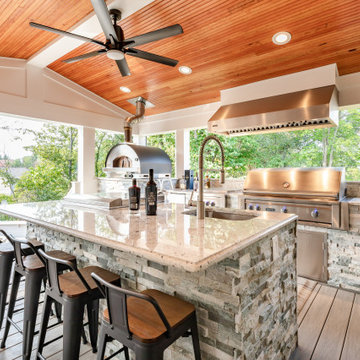
Outdoor kitchen
Heavy up gas line brought from street to accommodate large scale appliances that was planned for this outdoor kitchen
This is an example of a traditional patio in DC Metro with decking.
This is an example of a traditional patio in DC Metro with decking.
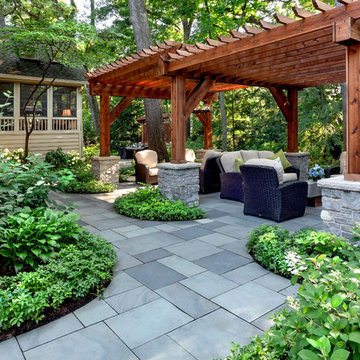
Turning into the backyard, a two-tiered pergola and social space make for a grand arrival. Scroll down to the first "before" photo for a peek at what it looked like when we first did our site inventory in the snow. Design by John Algozzini and Kevin Manning.
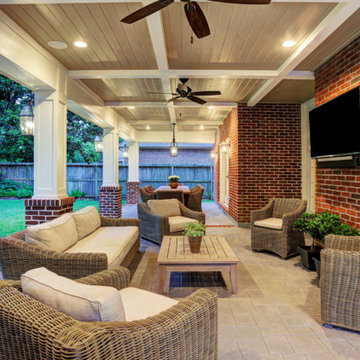
American traditional Spring Valley home looking to add an outdoor living room designed and built to look original to the home building on the existing trim detail and infusing some fresh finish options.
Project highlights include: split brick with decorative craftsman columns, wet stamped concrete and coffered ceiling with oversized beams and T&G recessed ceiling. 2 French doors were added for access to the new living space.
We also included a wireless TV/Sound package and a complete pressure wash and repaint of home.
Photo Credit: TK Images
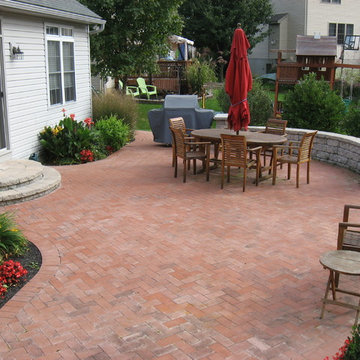
Photo of a mid-sized traditional backyard patio in Philadelphia with brick pavers and no cover.
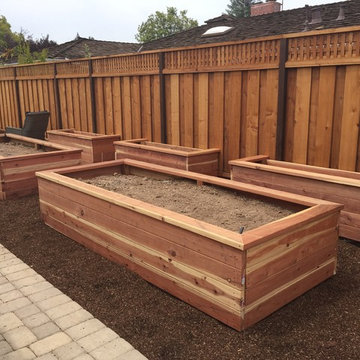
Daniel Haniger - Designer/Consultant - 408-499-4684
Inspiration for a mid-sized traditional backyard full sun formal garden for spring in San Francisco with brick pavers and a garden path.
Inspiration for a mid-sized traditional backyard full sun formal garden for spring in San Francisco with brick pavers and a garden path.
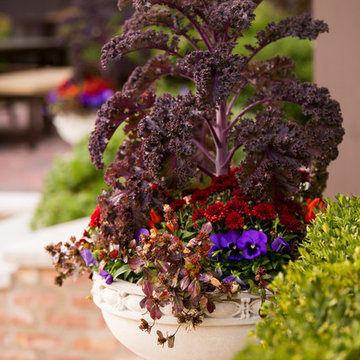
Fall arrangement of kale, mums, peppers, pansies, and plumbago.
Hannah Goering Photography
Photo of a large traditional backyard full sun garden for fall in Chicago with a container garden and natural stone pavers.
Photo of a large traditional backyard full sun garden for fall in Chicago with a container garden and natural stone pavers.
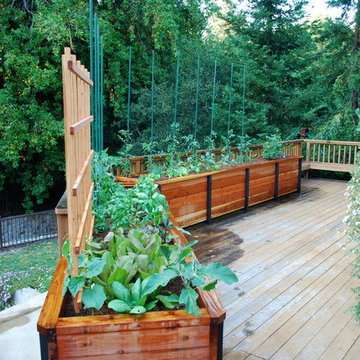
The garden 3 weeks after planting, on a foggy day.
Photo by Steve Masley
Traditional deck in San Francisco with a container garden.
Traditional deck in San Francisco with a container garden.
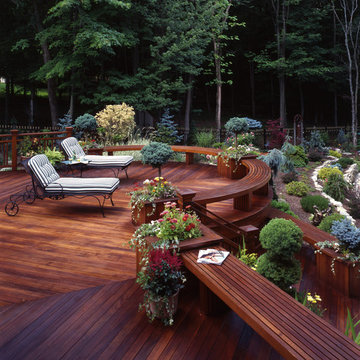
Elegant multi-level Ipe Deck features simple lines, built-in benches with an unobstructed view of terraced gardens and pool. (c) Decks by Kiefer ~ New jersey
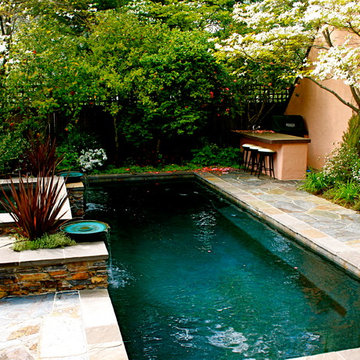
Lap pool, spa, water feature and outdoor kitchen all tucked in to a small space!
Design ideas for a traditional rectangular pool in Sacramento.
Design ideas for a traditional rectangular pool in Sacramento.
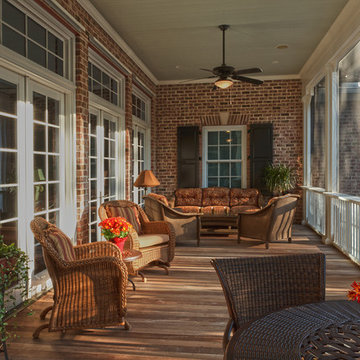
Beautiful screened in porch using IPE decking and Catawba Vista brick with white mortar.
Design ideas for a traditional backyard screened-in verandah in Charleston with decking and a roof extension.
Design ideas for a traditional backyard screened-in verandah in Charleston with decking and a roof extension.
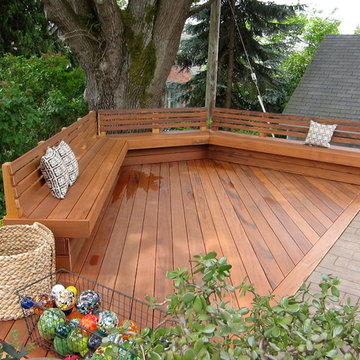
Tiger wood deck cedarcraft construction
Design ideas for a traditional deck in Seattle.
Design ideas for a traditional deck in Seattle.
Traditional Brown Outdoor Design Ideas
1






