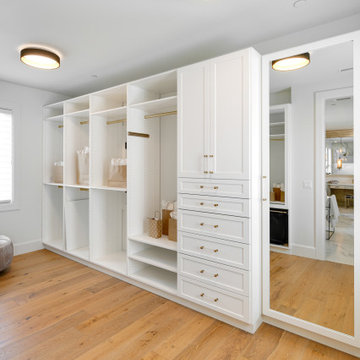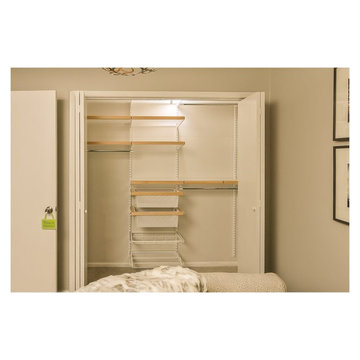Traditional Brown Storage and Wardrobe Design Ideas
Refine by:
Budget
Sort by:Popular Today
1 - 20 of 11,887 photos
Item 1 of 3
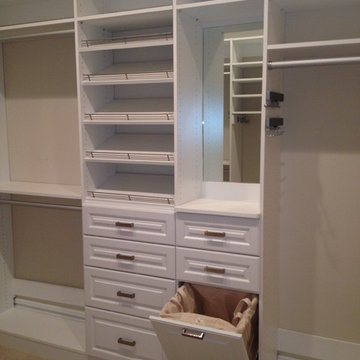
Walk-In closet with raised panel drawer fronts, slanted shoe shelves, and tilt-out hamper.
Inspiration for a large traditional gender-neutral walk-in wardrobe in Other with raised-panel cabinets, white cabinets and carpet.
Inspiration for a large traditional gender-neutral walk-in wardrobe in Other with raised-panel cabinets, white cabinets and carpet.
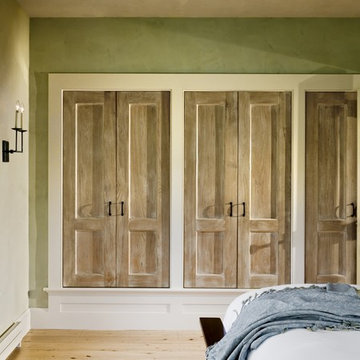
Rob Karosis Photography
www.robkarosis.com
This is an example of a traditional storage and wardrobe in Burlington with light hardwood floors.
This is an example of a traditional storage and wardrobe in Burlington with light hardwood floors.
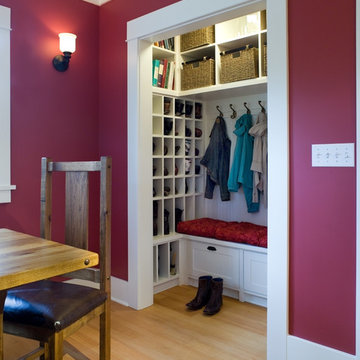
Architect: Carol Sundstrom, AIA
Contractor: Adams Residential Contracting
Photography: © Dale Lang, 2010
Photo of a mid-sized traditional gender-neutral built-in wardrobe in Seattle with recessed-panel cabinets, white cabinets and light hardwood floors.
Photo of a mid-sized traditional gender-neutral built-in wardrobe in Seattle with recessed-panel cabinets, white cabinets and light hardwood floors.
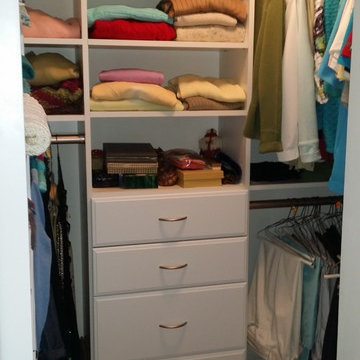
ClosetPlace, small space storage solutions
Design ideas for a small traditional walk-in wardrobe in Portland Maine with flat-panel cabinets, white cabinets and light hardwood floors.
Design ideas for a small traditional walk-in wardrobe in Portland Maine with flat-panel cabinets, white cabinets and light hardwood floors.
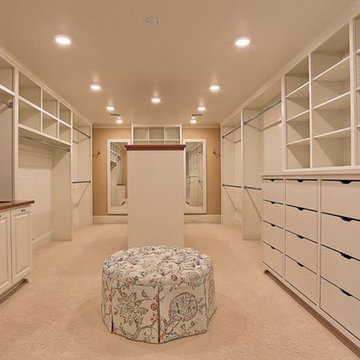
Photo of a large traditional gender-neutral walk-in wardrobe in Other with flat-panel cabinets, white cabinets, carpet and beige floor.
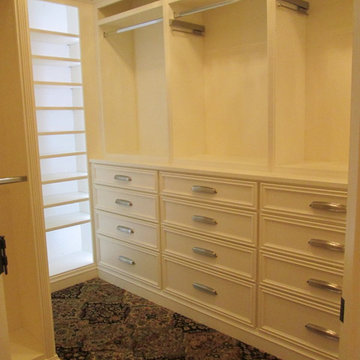
Lots of drawers in this project! All soft close with dovetailed drawers.
Mid-sized traditional women's walk-in wardrobe in St Louis with flat-panel cabinets, white cabinets and carpet.
Mid-sized traditional women's walk-in wardrobe in St Louis with flat-panel cabinets, white cabinets and carpet.
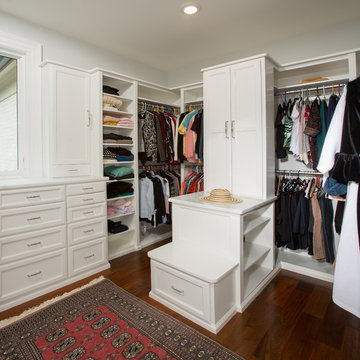
This is an example of a traditional walk-in wardrobe in DC Metro with white cabinets and medium hardwood floors.
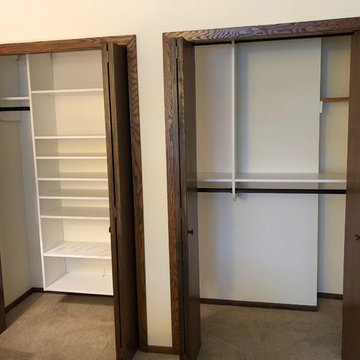
"Hers" Reach in closet with shoe/storage tower and double hanging with easy removal for attic hatch access
Design ideas for a small traditional women's built-in wardrobe in Other with open cabinets, white cabinets and carpet.
Design ideas for a small traditional women's built-in wardrobe in Other with open cabinets, white cabinets and carpet.
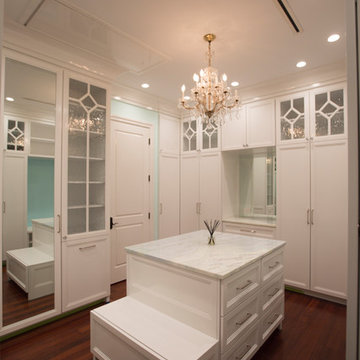
Crisp and Clean White Master Bedroom Closet
by Cyndi Bontrager Photography
This is an example of a large traditional women's walk-in wardrobe in Tampa with shaker cabinets, white cabinets, medium hardwood floors and brown floor.
This is an example of a large traditional women's walk-in wardrobe in Tampa with shaker cabinets, white cabinets, medium hardwood floors and brown floor.
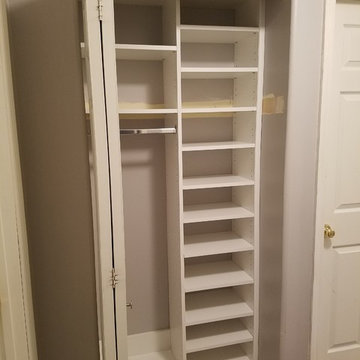
Photo of a small traditional gender-neutral built-in wardrobe in Louisville with open cabinets, white cabinets, carpet and brown floor.
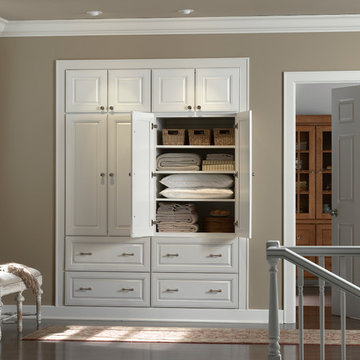
This is an example of a mid-sized traditional built-in wardrobe in Orlando with raised-panel cabinets, white cabinets, dark hardwood floors and brown floor.
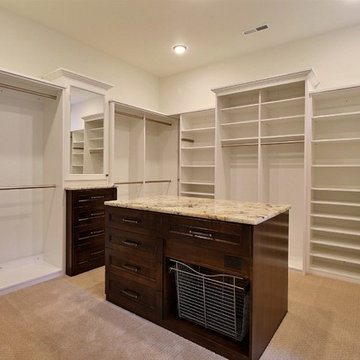
Paint by Sherwin Williams
Body Color - Wool Skein - SW 6148
Flooring & Tile by Macadam Floor & Design
Carpet Products by Dream Weaver Carpet
Main Level Carpet Cosmopolitan in Iron Frost
Counter Backsplash & Shower Niche by Glazzio Tiles
Tile Product - Orbit Series in Meteor Shower
Shower Wall & Mud Set Shower Pan by Emser Tile
Shower Wall Product - Esplanade in Alley
Mud Set Shower Pan Product - Venetian Pebbles in Medici Blend
Bathroom Floor by Florida Tile
Bathroom Floor Product - Sequence in Drift
Tub Wall Tile by Pental Surfaces
Tub Wall Tile Product - Parc in Botticino - 3D Bloom
Freestanding Tub by MAAX
Freestanding Tub Product - Ariosa Tub
Sinks by Decolav
Faucets by Delta Faucet
Slab Countertops by Wall to Wall Stone Corp
Main Level Granite Product Colonial Cream
Downstairs Quartz Product True North Silver Shimmer
Windows by Milgard Windows & Doors
Window Product Style Line® Series
Window Supplier Troyco - Window & Door
Window Treatments by Budget Blinds
Lighting by Destination Lighting
Interior Design by Creative Interiors & Design
Custom Cabinetry & Storage by Northwood Cabinets
Customized & Built by Cascade West Development
Photography by ExposioHDR Portland
Original Plans by Alan Mascord Design Associates
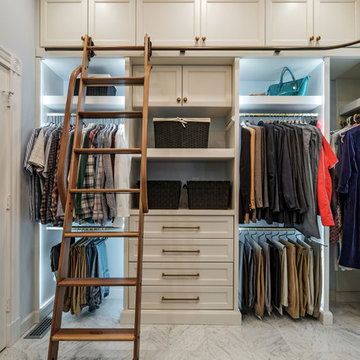
Photo of a traditional gender-neutral walk-in wardrobe in Other with recessed-panel cabinets, beige cabinets and grey floor.
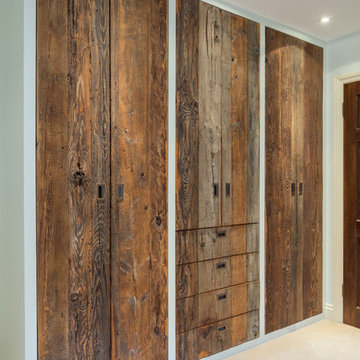
This project was a complete bedroom revamp, with reclaimed pine wardrobes salvaged from a derelict honeybee barn. The main tall wardrobes are fitted out with central sliding shoe rack, heaps of hanging rail space, and integrated drawers. The wardrobes on either side of the vanity frame the garden view providing supplemental storage.. The space was completed with re-wired and new fixture lighting design and a discreet built-in sound system.
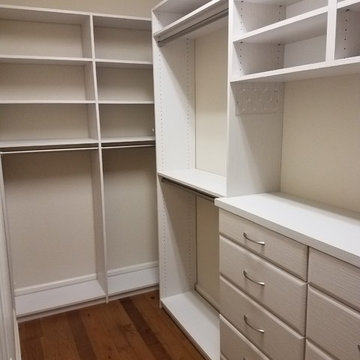
Inspiration for a small traditional gender-neutral walk-in wardrobe in Miami with flat-panel cabinets, white cabinets and medium hardwood floors.
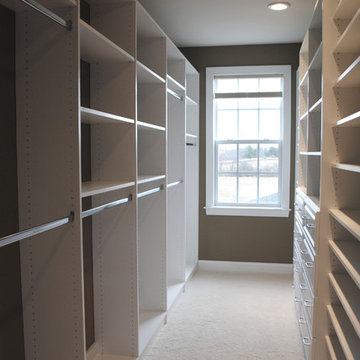
This client opted to NOT have her builder install the typical wire shelving. Great idea! We were able to maximize the space of this narrow closet by doing all of the hanging on one side and all shelving / drawers on the opposite side.
Now, when she puts all of her clothing in... it will not feel as narrow. She can enjoy having everything grouped together and nicely organized.
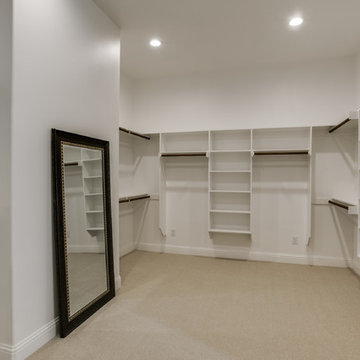
The famous Tudor brick palaces of London — St. James, Hampton Court — inspire this showpiece of gable, dormer and half-dormer windows, and stained glass lighting. Modern touches include the open-style family area, generous galley kitchen that opens to the terrace to extend the entertainment outdoors. Upstairs gallery connects bedrooms to the game & media suite. Located at 5419 Bonita Avenue in the Dallas M Streets, this custom home is walkable distance from boutique restaurants and entertainment!
At 4,142 square feet, this custom home is offered at $869,990 and is available for immediate move-in!
Call 214-750-8482 to schedule your private home tour today! For more information, visit http://www.livingbellavita.com/5419-bonita-avenue
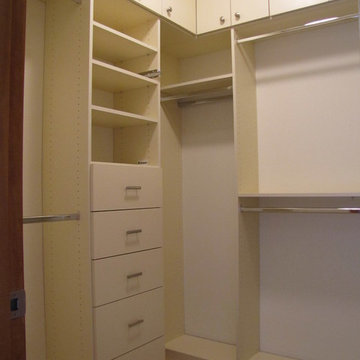
Truly custom closets can create creative storage solutions. Floor to ceiling cabinets utilize every inch of storage. Closed storage behind doors and drawers will keep the small space clutter-free.
Traditional Brown Storage and Wardrobe Design Ideas
1
