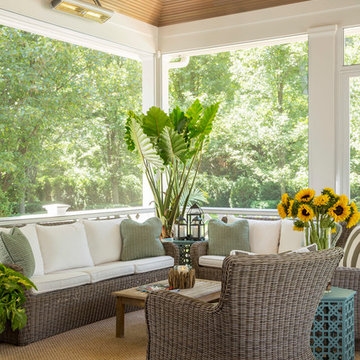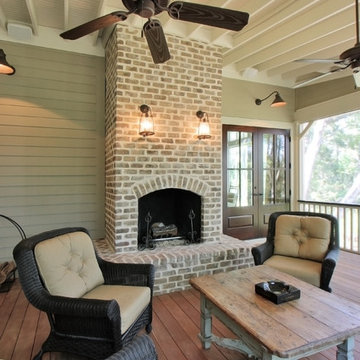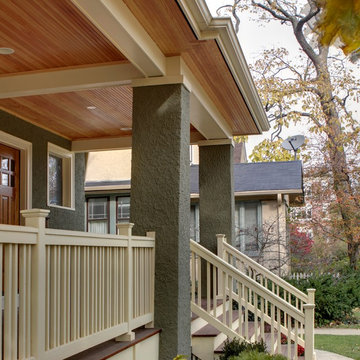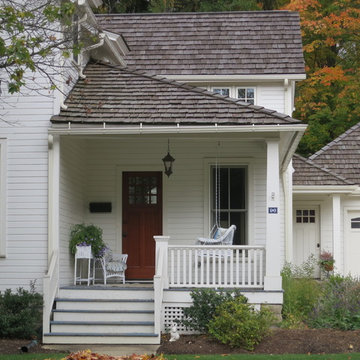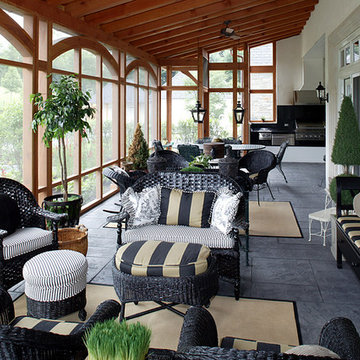Traditional Brown Verandah Design Ideas
Refine by:
Budget
Sort by:Popular Today
1 - 20 of 7,540 photos
Item 1 of 3
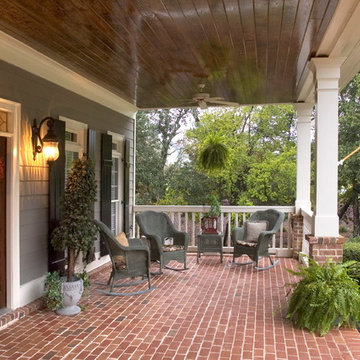
Atlanta Custom Builder, Quality Homes Built with Traditional Values
Location: 12850 Highway 9
Suite 600-314
Alpharetta, GA 30004
Large traditional front yard verandah in Atlanta with brick pavers and a roof extension.
Large traditional front yard verandah in Atlanta with brick pavers and a roof extension.
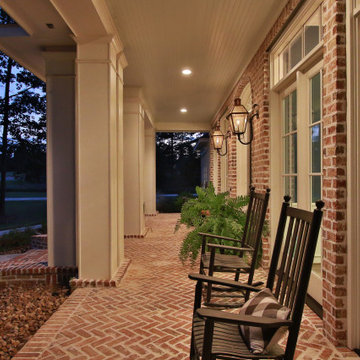
Inspiration for a large traditional front yard verandah in Houston with brick pavers and a roof extension.
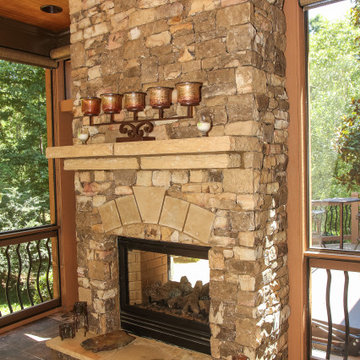
Screened Porch and Deck Repair prior to Landscaping
Inspiration for a large traditional backyard screened-in verandah in Atlanta with tile and a roof extension.
Inspiration for a large traditional backyard screened-in verandah in Atlanta with tile and a roof extension.
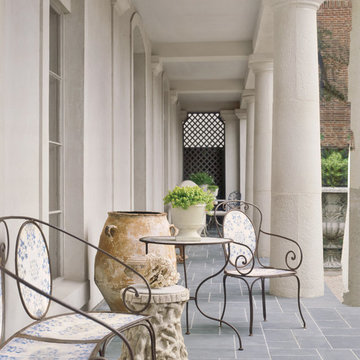
Photo: Veranda | Tria Giovan
Photo of a mid-sized traditional front yard verandah in Houston with natural stone pavers and a pergola.
Photo of a mid-sized traditional front yard verandah in Houston with natural stone pavers and a pergola.
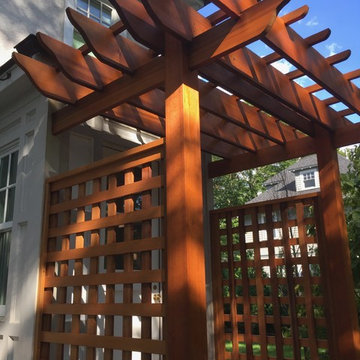
Red Cedar Pergola on the back entrance of the house. There are no visible fasteners anywhere on the pergola.
This is an example of a mid-sized traditional front yard verandah in Boston with decking and a pergola.
This is an example of a mid-sized traditional front yard verandah in Boston with decking and a pergola.
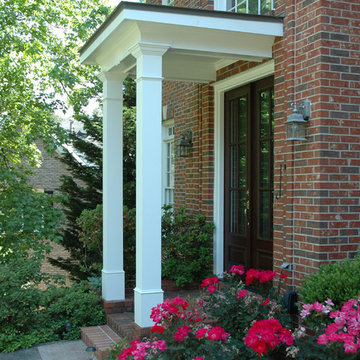
Traditional 2 column shed roof portico with curved railing.
Designed and built by Georgia Front Porch.
Photo of a mid-sized traditional front yard verandah in Atlanta with brick pavers and a roof extension.
Photo of a mid-sized traditional front yard verandah in Atlanta with brick pavers and a roof extension.
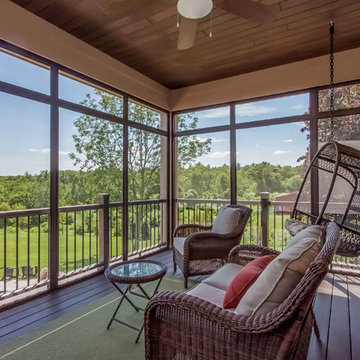
The porch is a fantastic place to unwind after a long day.
Photo of a mid-sized traditional screened-in verandah in Boston with decking and a roof extension.
Photo of a mid-sized traditional screened-in verandah in Boston with decking and a roof extension.
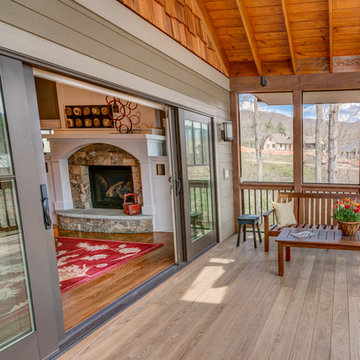
Living Stone Construction & ID.ology Interior Design
Design ideas for a traditional backyard screened-in verandah in Other with decking and a roof extension.
Design ideas for a traditional backyard screened-in verandah in Other with decking and a roof extension.
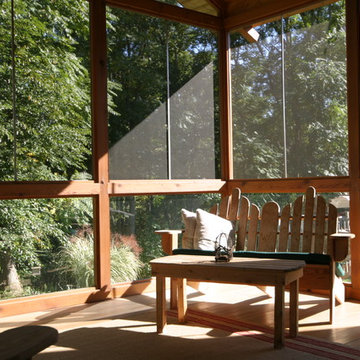
Photo of a large traditional backyard screened-in verandah in Detroit with decking and a roof extension.
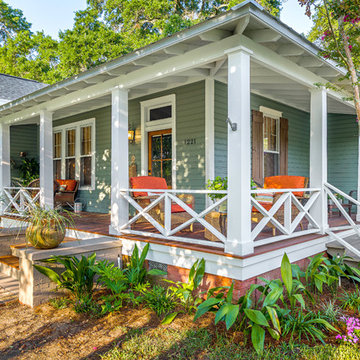
Greg Reigler
Design ideas for a large traditional front yard verandah in Miami with a roof extension and decking.
Design ideas for a large traditional front yard verandah in Miami with a roof extension and decking.
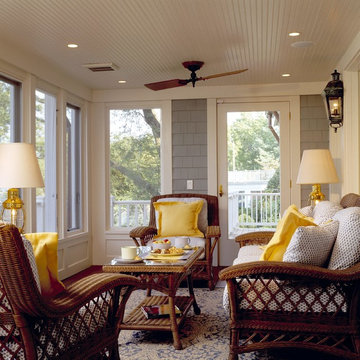
Photography: Pyramid Builders
Traditional verandah in DC Metro with a roof extension.
Traditional verandah in DC Metro with a roof extension.
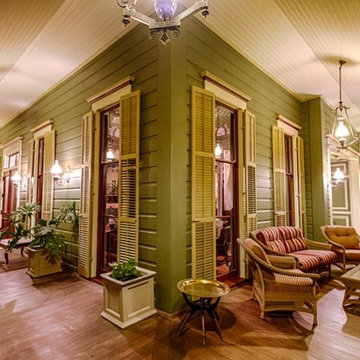
Shari Streutker
Inspiration for a large traditional front yard verandah in San Francisco with decking and a roof extension.
Inspiration for a large traditional front yard verandah in San Francisco with decking and a roof extension.
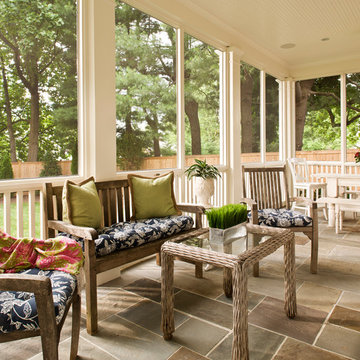
Finecraft Contractors, Inc.
GTM Architects
Randy Hill Photography
Mid-sized traditional backyard screened-in verandah in DC Metro with natural stone pavers and a roof extension.
Mid-sized traditional backyard screened-in verandah in DC Metro with natural stone pavers and a roof extension.
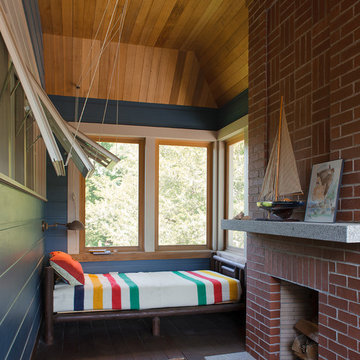
A sleeping porch in a new shingle style residence in Watch Hill, RI. Pulley style awning windows open onto the porch from an adjacent bedroom. A wood burning fireplace provides heat on cool evenings.
Sleeping porches were common a century ago before the advent of air conditioning. They are gaining in popularity as homeowners seek sustainable design features such as windows open rather than air conditioning on.
PhotoL: Warren Jagger
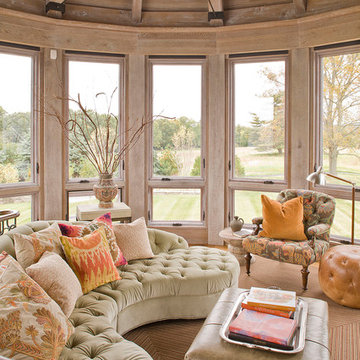
The focus of this addition is a 1,600 SF gymnasium for a client who is passionate about fi tness. The massing of the addition reflects the bucolic farm setting, and is organized in plan to create a courtyard embracing an existing pool. A cabana is situated on axis with the pool, and serves as a transition between the gymnasium and the pool. Other features of the addition include an indoor fi tness pool, changing & shower rooms, a masculine offi ce and lounge, and two complete guest suites. The project utilizes several “green” features, including ground source heating, and rainwater harvesting for irrigation, and pool water replenishment.
Photography by Erik Kvalsvik
Interior Design www.patricksutton.com
Traditional Brown Verandah Design Ideas
1
