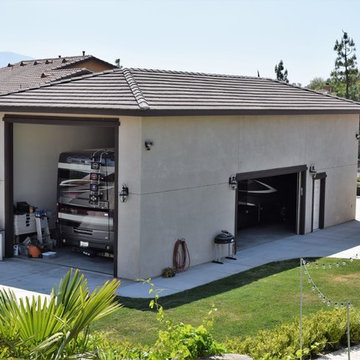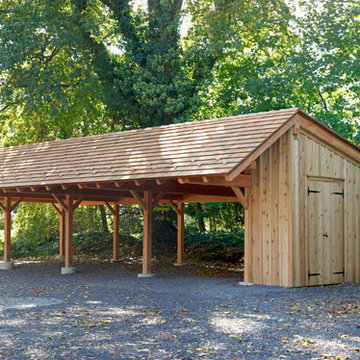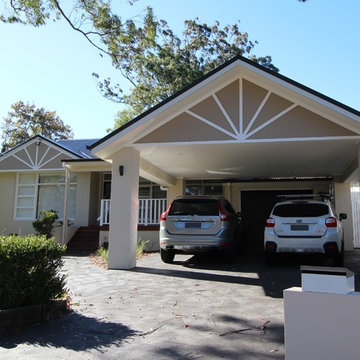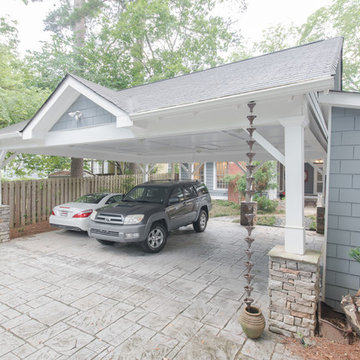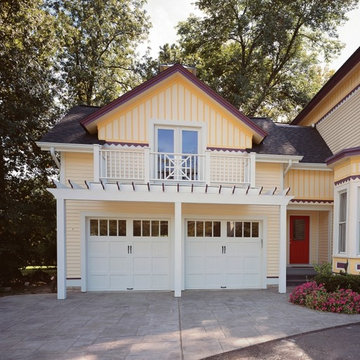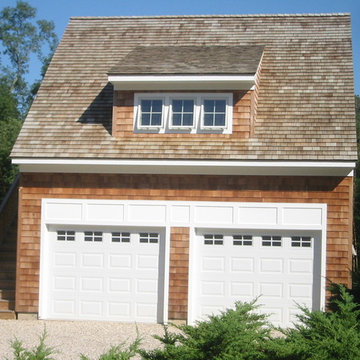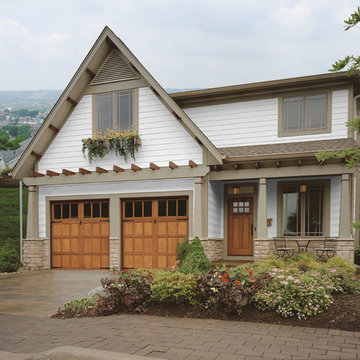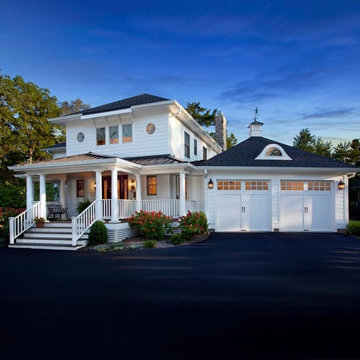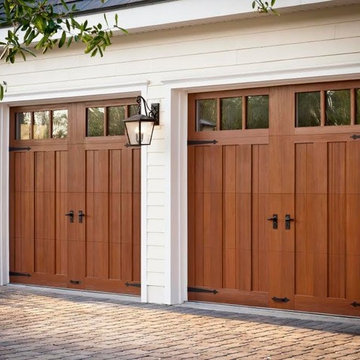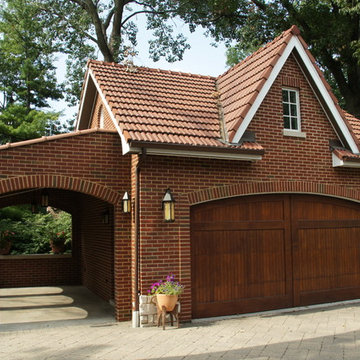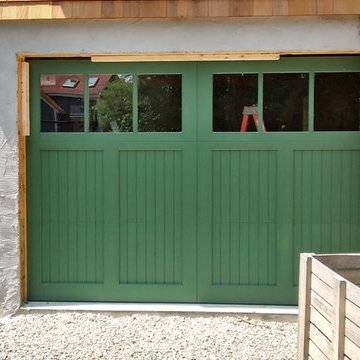Traditional Carport Design Ideas
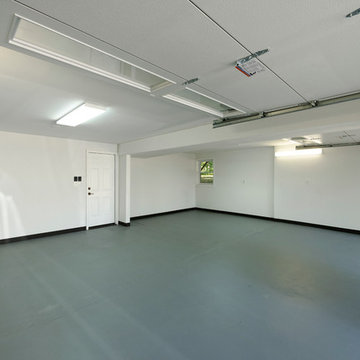
We used:
Garage doors by Amarr, Stratford Collection.
Paint colors:
Walls: Glidden Swan White GLC23
Ceilings/Trims/Doors: Glidden Swan White GLC23
Robert B. Narod Photography
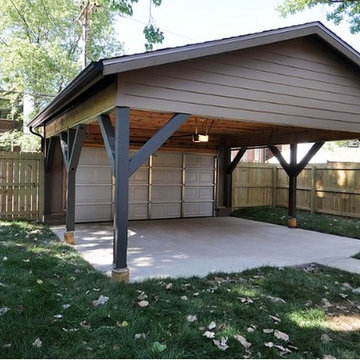
Garage-port, Garage door and fence and privacy and security while the covered parking pad saves money and can be used for outdoor entertaining!
Photo of a traditional detached two-car carport in St Louis.
Photo of a traditional detached two-car carport in St Louis.
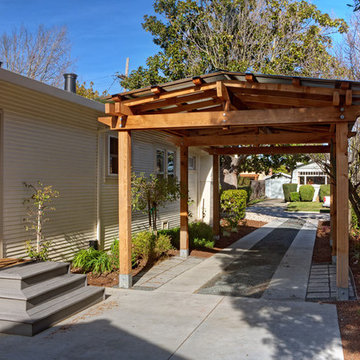
Built by Mascheroni Construction, photo by Mitch Shenker
Design ideas for a small traditional detached one-car carport in San Francisco.
Design ideas for a small traditional detached one-car carport in San Francisco.
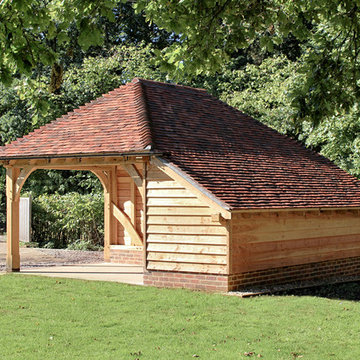
Two bay timber garage with one car port and one enclosed bay.
Mid-sized traditional detached two-car carport in Hampshire.
Mid-sized traditional detached two-car carport in Hampshire.
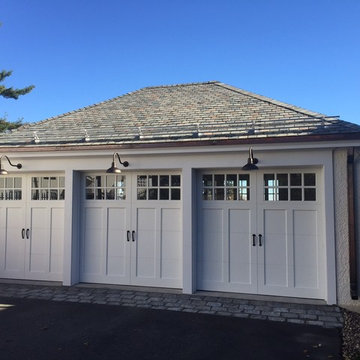
Design ideas for a mid-sized traditional detached three-car carport in Bridgeport.
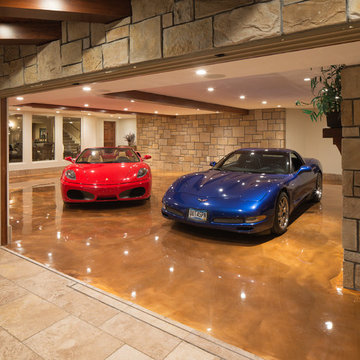
Photography: Landmark Photography
Large traditional attached two-car carport in Minneapolis.
Large traditional attached two-car carport in Minneapolis.
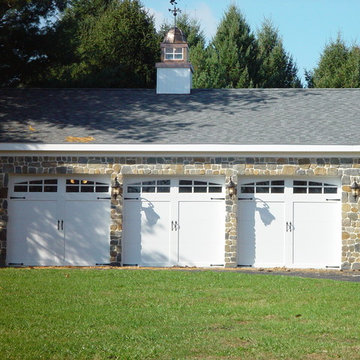
The moved driveway leads up to the the beautiful 3-car garage with stone walls and lovely lantern lighting. This home also features a rear cathedral addition for additional lighting and ties into the Cape Cod style of this home.
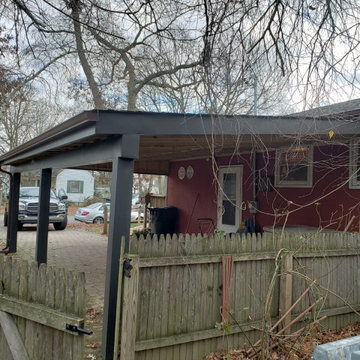
We took down the old aluminum car port, poured 4 new concrete footings, and framed a 15'x24' car port out of ACQ lumber. Install GAF roofing shingles and color match siding. Posts wrapped in white aluminum
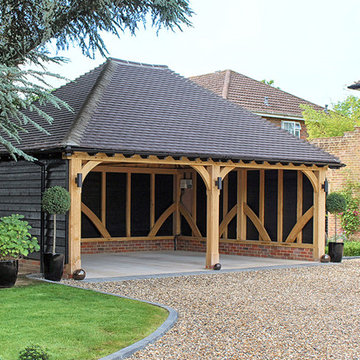
Extra widened garage bays at a Country home in Surrey. This Classic Barn designs was a turnkey project where we landscaped the entire driveway and boundary fencing with bespoke automated entry gates around the property front.
Visit our handmade joinery section on our website to view more handmade hardwood gates.
Traditional Carport Design Ideas
1
