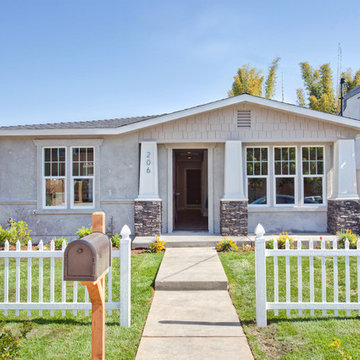Traditional Concrete Exterior Design Ideas
Refine by:
Budget
Sort by:Popular Today
1 - 20 of 851 photos
Item 1 of 3
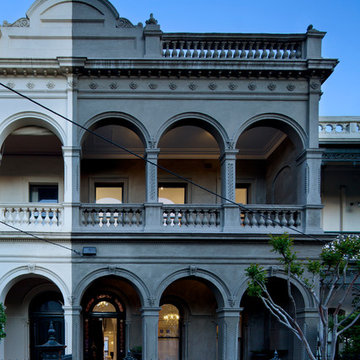
Christine Francis
Inspiration for a mid-sized traditional two-storey concrete grey exterior in Melbourne.
Inspiration for a mid-sized traditional two-storey concrete grey exterior in Melbourne.
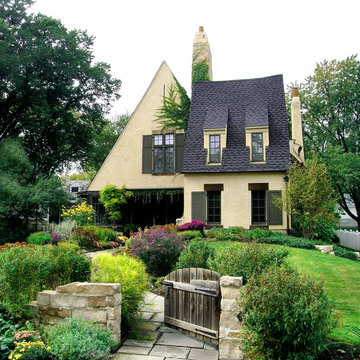
Michael Abraham
Inspiration for a large traditional two-storey concrete yellow house exterior in Chicago with a shingle roof.
Inspiration for a large traditional two-storey concrete yellow house exterior in Chicago with a shingle roof.
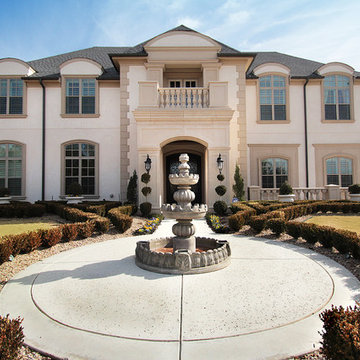
Stunning Luxury
Another example of a recent luxury home built by Larry Stewart Custom Homes. We are proud to showcase this stunning home in Southlake TX.
Social180
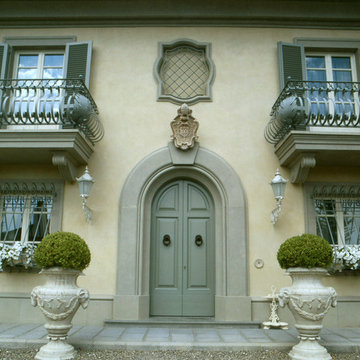
Progettazione interamente nuova di una villa in classico stile del '800 nella campagna toscana, vicino Firenze ITA.
Progettazione architettonica e d'interni, Art & Decor ed arredamento esclusivamente made in Italy.
Studio La Noce
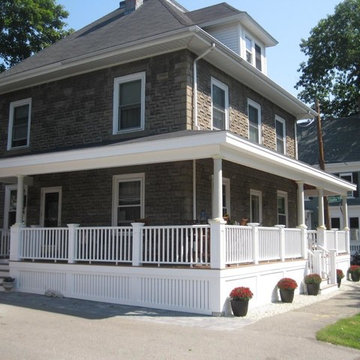
I used to walk by this house every day and I would talk with the owner, who would be outside. I mentioned that I thought his house would look good with a Farmer's Porch. He agreed and hired me!
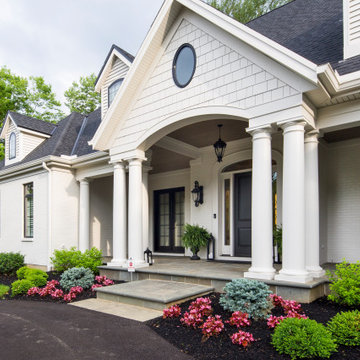
Charming Front Porch
Photo of a large traditional one-storey concrete white house exterior in Dallas with a hip roof and a shingle roof.
Photo of a large traditional one-storey concrete white house exterior in Dallas with a hip roof and a shingle roof.
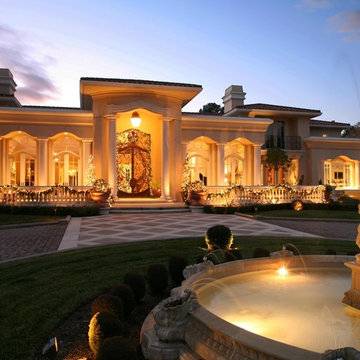
Inspiration for a large traditional one-storey concrete beige exterior in San Francisco with a hip roof.
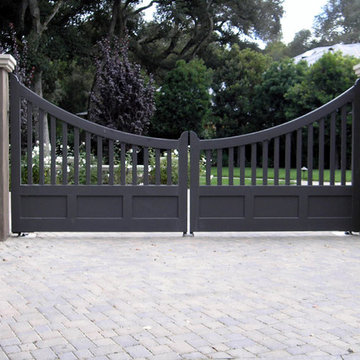
This metal driveway gate was painted and created at GDU.
The sloping top and open panels makes for a traditional look.
Mid-sized traditional one-storey concrete blue house exterior in San Diego with a flat roof and a mixed roof.
Mid-sized traditional one-storey concrete blue house exterior in San Diego with a flat roof and a mixed roof.
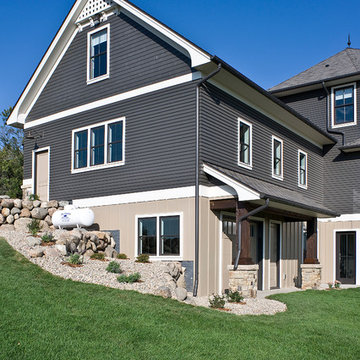
Builder- Jarrod Smart Construction
Interior Design- Designing Dreams by Ajay
Photography -Cypher Photography
Large traditional three-storey concrete grey exterior in Other with a gable roof.
Large traditional three-storey concrete grey exterior in Other with a gable roof.
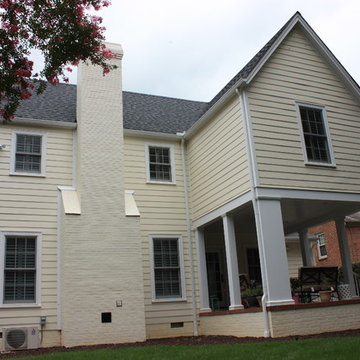
Inspiration for a large traditional two-storey concrete yellow exterior in Richmond.
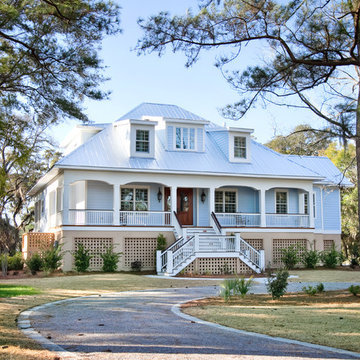
Photo: Michael Costa/ Charleston Home + Design
Design ideas for a large traditional two-storey concrete exterior in Charleston.
Design ideas for a large traditional two-storey concrete exterior in Charleston.
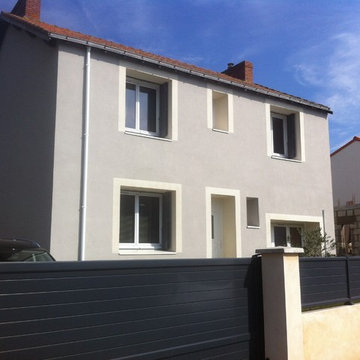
Jérôme de La Grand'rive
This is an example of a mid-sized traditional two-storey concrete grey house exterior in Nantes with a gable roof and a tile roof.
This is an example of a mid-sized traditional two-storey concrete grey house exterior in Nantes with a gable roof and a tile roof.
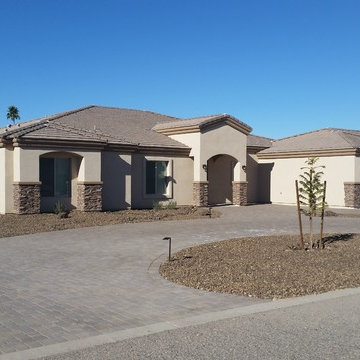
Large traditional one-storey concrete white house exterior in Phoenix with a hip roof and a shingle roof.
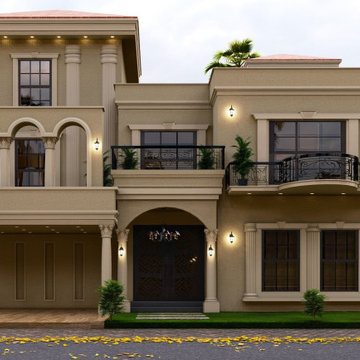
Inspiration for a large traditional two-storey concrete brown exterior in Other with a flat roof, a mixed roof, a red roof and board and batten siding.
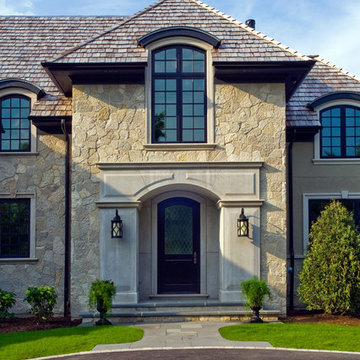
Linda Oyama Bryan, photograper
Stone and Stucco French Provincial with arch top white oak front door and limestone front entry. Asphalt and brick paver driveway and bluestone front walkway.
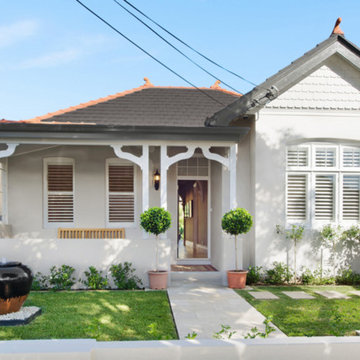
Photo of a mid-sized traditional one-storey concrete beige house exterior in Sydney with a gable roof.
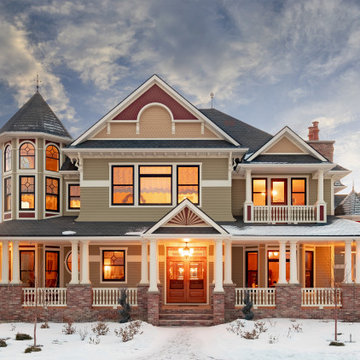
Front porch of Victorian home
Inspiration for a traditional two-storey concrete beige house exterior in Other with a shingle roof.
Inspiration for a traditional two-storey concrete beige house exterior in Other with a shingle roof.
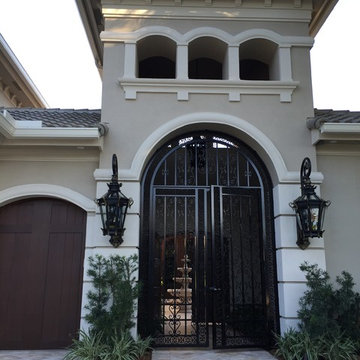
Photo of a large traditional two-storey concrete beige exterior in Cincinnati with a gable roof.
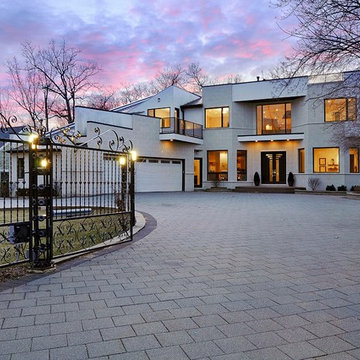
Matt Mansueto
Photo of a large traditional three-storey concrete grey house exterior in Chicago with a flat roof and a metal roof.
Photo of a large traditional three-storey concrete grey house exterior in Chicago with a flat roof and a metal roof.
Traditional Concrete Exterior Design Ideas
1
