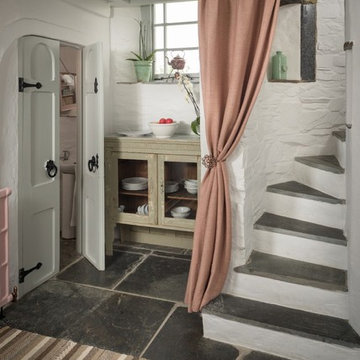Traditional Concrete Staircase Design Ideas
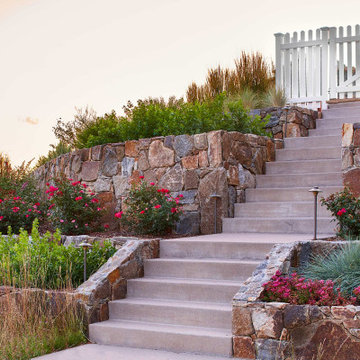
The staircase lined with granite retaining walls are filled with perennials and shrubs that are deer proof and drought-tolerant.
Inspiration for a mid-sized traditional concrete straight staircase in Denver.
Inspiration for a mid-sized traditional concrete straight staircase in Denver.
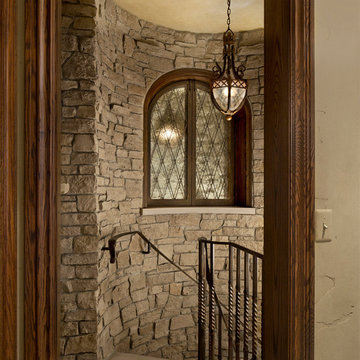
In 2014, we were approached by a couple to achieve a dream space within their existing home. They wanted to expand their existing bar, wine, and cigar storage into a new one-of-a-kind room. Proud of their Italian heritage, they also wanted to bring an “old-world” feel into this project to be reminded of the unique character they experienced in Italian cellars. The dramatic tone of the space revolves around the signature piece of the project; a custom milled stone spiral stair that provides access from the first floor to the entry of the room. This stair tower features stone walls, custom iron handrails and spindles, and dry-laid milled stone treads and riser blocks. Once down the staircase, the entry to the cellar is through a French door assembly. The interior of the room is clad with stone veneer on the walls and a brick barrel vault ceiling. The natural stone and brick color bring in the cellar feel the client was looking for, while the rustic alder beams, flooring, and cabinetry help provide warmth. The entry door sequence is repeated along both walls in the room to provide rhythm in each ceiling barrel vault. These French doors also act as wine and cigar storage. To allow for ample cigar storage, a fully custom walk-in humidor was designed opposite the entry doors. The room is controlled by a fully concealed, state-of-the-art HVAC smoke eater system that allows for cigar enjoyment without any odor.
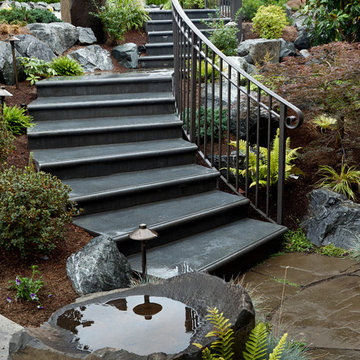
Metal and concrete steps with railing lead the way through the landscape with a touch of class. Who would expect such elegant stairs in this beautiful landscape design. This yard is one of extraordinary beauty. The picture does not do it justice.
Another view of this landscape can be seen in Bellevue Water Feature Design projects. Designed and built by Environmental Construction, Kirkland, WA
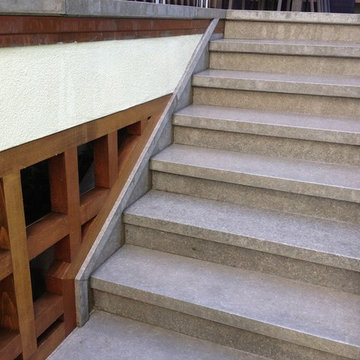
Photo of a small traditional concrete straight staircase in San Francisco with concrete risers.
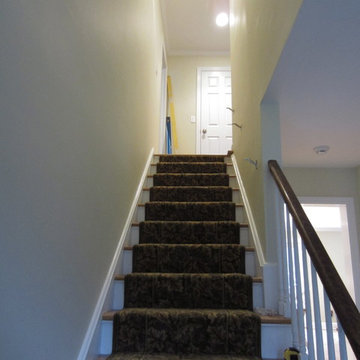
Addition off the rear of the home. New kitchen, dining room and living room, master suite on the second floor, new bedroom second floor, etc.
* New custom kitchen cabinets with granite countertops and fresh appliances.
* New backsplash with design over the oven area.
* New master bathroom with marble flooring, countertops and jacuzzi tub.
* Custom vanity in both the hallway and master bathroom.
* New floors throughout the home.
* New trim throughout.
* Windows and siding.
* Handicap access around the side of the home.
* New paint throughout interior and exterior.
* And more ....
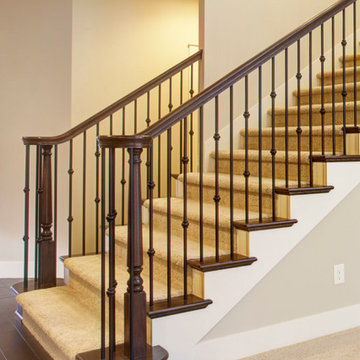
Photographed By: David Deviou (DMD)
Large traditional concrete straight staircase in Seattle with carpet risers.
Large traditional concrete straight staircase in Seattle with carpet risers.
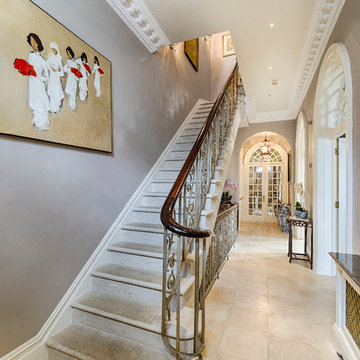
Photos by Sam Sissen
Photo of a mid-sized traditional concrete straight staircase in London with wood railing.
Photo of a mid-sized traditional concrete straight staircase in London with wood railing.
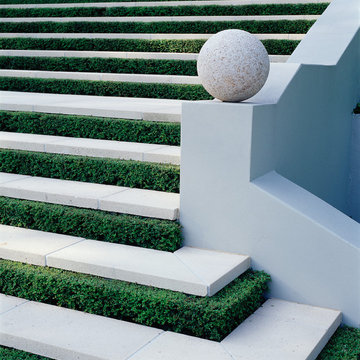
Paul Bangay Garden Design
Photo of a traditional concrete staircase in Melbourne.
Photo of a traditional concrete staircase in Melbourne.
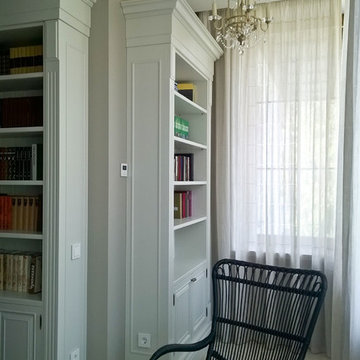
ADWorkshop, Антон Джавахян, Наталия Пряхина
Large traditional concrete u-shaped staircase in Moscow with wood risers and wood railing.
Large traditional concrete u-shaped staircase in Moscow with wood risers and wood railing.
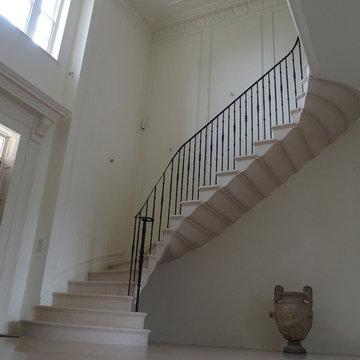
New stone staircase in new build house.
The cantilever staircase is a superb addition to the hall.
Inspiration for a large traditional concrete l-shaped staircase in Other with concrete risers.
Inspiration for a large traditional concrete l-shaped staircase in Other with concrete risers.
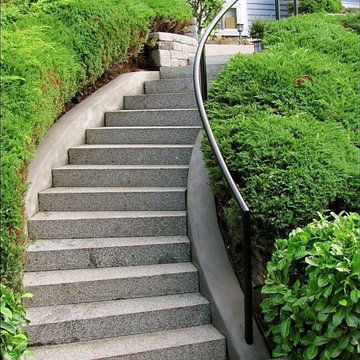
This is an example of a large traditional concrete curved staircase in Seattle with concrete risers.
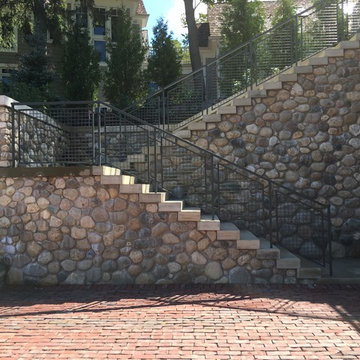
Lowell Custom Homes, Lake Geneva, WI Outdoor kitchen Danver Stainless Steel Cabinetry framed with teak center panel, Black Absolute Granite countertops, Pizza Oven, refrigerator drawers.
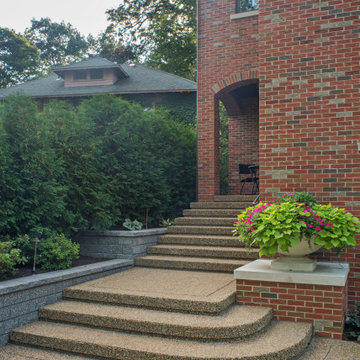
Design ideas for a traditional concrete straight staircase in Detroit with concrete risers.
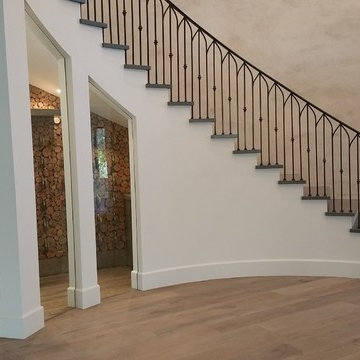
Design ideas for a large traditional concrete curved staircase in Los Angeles with painted wood risers and metal railing.
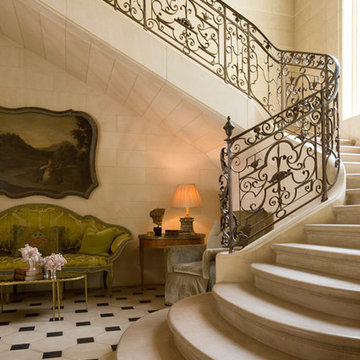
Terry Vine Photography
Inspiration for a mid-sized traditional concrete curved staircase in Houston with concrete risers.
Inspiration for a mid-sized traditional concrete curved staircase in Houston with concrete risers.
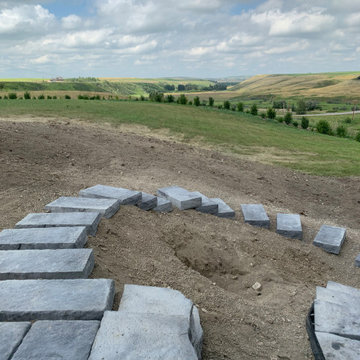
Our client wanted to do their own project but needed help with designing and the construction of 3 walls and steps down their very sloped side yard as well as a stamped concrete patio. We designed 3 tiers to take care of the slope and built a nice curved step stone walkway to carry down to the patio and sitting area. With that we left the rest of the "easy stuff" to our clients to tackle on their own!!!
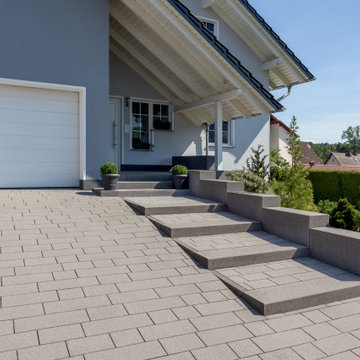
Ein schöner Treppenaufstieg mit grauen Pflastersteinen. Entlang des Weges sind Sitzblöcke die als Sitzmöglichkeiten dienen. Die Grautöne wirken harmonisch und passen perfekt zur Hausfassade.
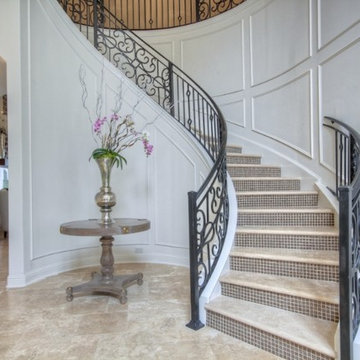
This is an example of a large traditional concrete curved staircase in Austin with tile risers.
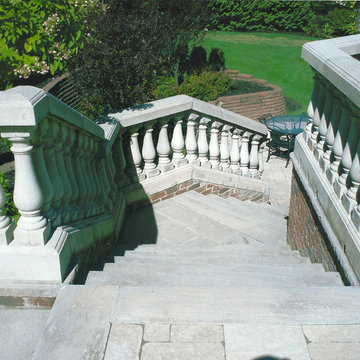
Inspiration for a large traditional concrete curved staircase in New York with concrete risers.
Traditional Concrete Staircase Design Ideas
1
