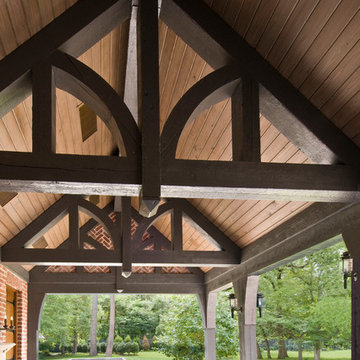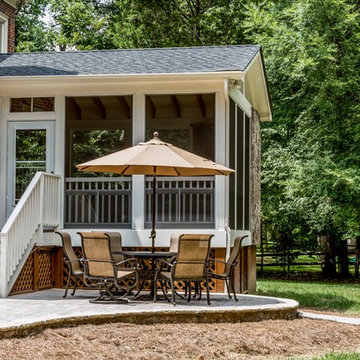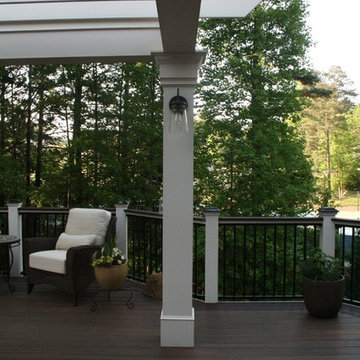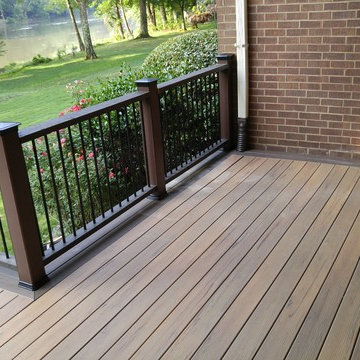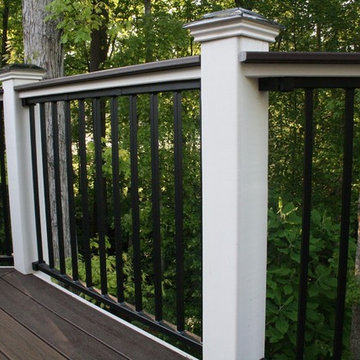Traditional Deck Design Ideas
Refine by:
Budget
Sort by:Popular Today
1 - 20 of 735 photos
Item 1 of 3
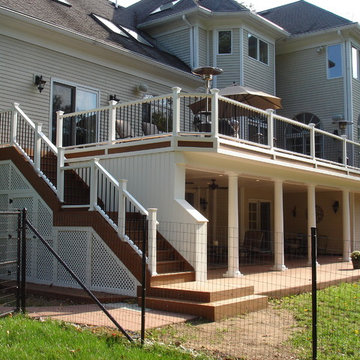
This large deck in Bernardsville, NJ features low maintenance TimberTech decking and a Fiberon rail with black round aluminum balusters. The rail also features low voltage LED post caps.
The underside of the deck is waterproofed to create a dry space for entertainment. A gutter is hidden inside the beam wrap to carry water away from the house. The underside of the stairs are enclosed for storage.
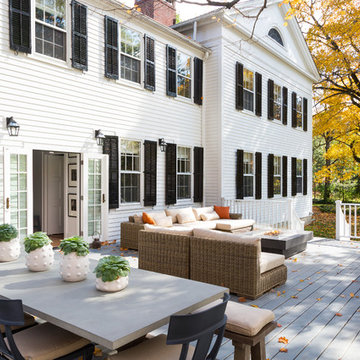
Interior Design, Interior Architecture, Custom Furniture Design, AV Design, Landscape Architecture, & Art Curation by Chango & Co.
Photography by Ball & Albanese
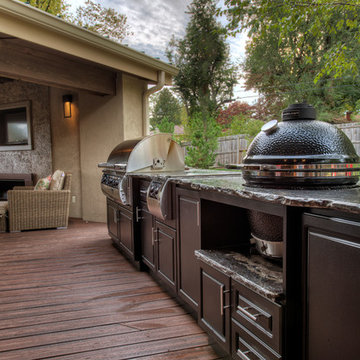
Select Outdoor Kitchens
Inspiration for a large traditional backyard deck in Other with an outdoor kitchen and a roof extension.
Inspiration for a large traditional backyard deck in Other with an outdoor kitchen and a roof extension.
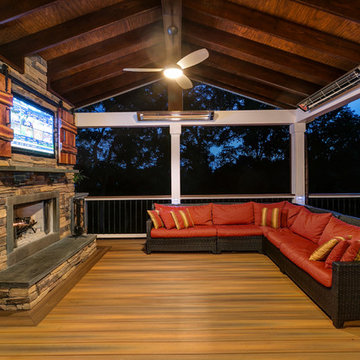
Craig Westerman
Large traditional backyard deck in Baltimore with a roof extension.
Large traditional backyard deck in Baltimore with a roof extension.
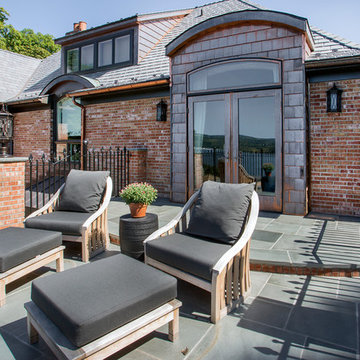
Philip Jensen-Carter
Inspiration for a large traditional rooftop and rooftop deck in New York with no cover.
Inspiration for a large traditional rooftop and rooftop deck in New York with no cover.
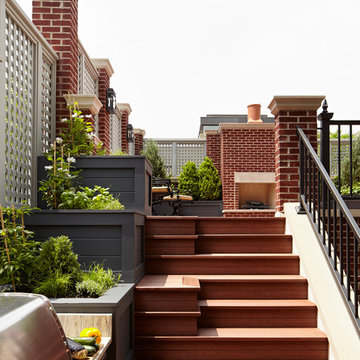
Rising amidst the grand homes of North Howe Street, this stately house has more than 6,600 SF. In total, the home has seven bedrooms, six full bathrooms and three powder rooms. Designed with an extra-wide floor plan (21'-2"), achieved through side-yard relief, and an attached garage achieved through rear-yard relief, it is a truly unique home in a truly stunning environment.
The centerpiece of the home is its dramatic, 11-foot-diameter circular stair that ascends four floors from the lower level to the roof decks where panoramic windows (and views) infuse the staircase and lower levels with natural light. Public areas include classically-proportioned living and dining rooms, designed in an open-plan concept with architectural distinction enabling them to function individually. A gourmet, eat-in kitchen opens to the home's great room and rear gardens and is connected via its own staircase to the lower level family room, mud room and attached 2-1/2 car, heated garage.
The second floor is a dedicated master floor, accessed by the main stair or the home's elevator. Features include a groin-vaulted ceiling; attached sun-room; private balcony; lavishly appointed master bath; tremendous closet space, including a 120 SF walk-in closet, and; an en-suite office. Four family bedrooms and three bathrooms are located on the third floor.
This home was sold early in its construction process.
Nathan Kirkman
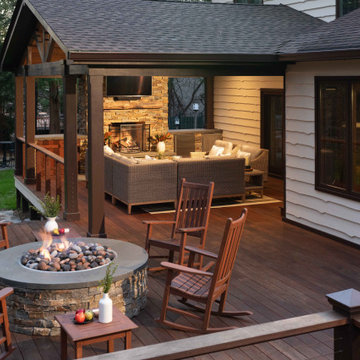
A covered porch with trusses to complement the Tudor-style home became the new living room complete with a fireplace, couches, wet bar, recessed lights, and paddle fans.
Rocking chairs surrounding a firepit provide a cozy space for engaging in social activities such as roasting marshmallows or smoking cigars.
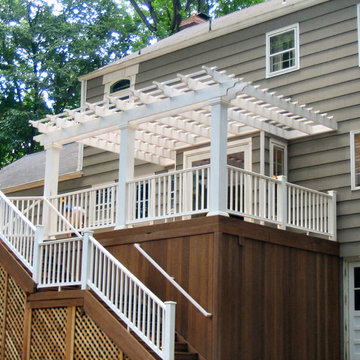
This large deck was built in Holmdel, NJ. The flooring is Ipe hardwood. The rail is Azek brand synthetic railing system.
The pergola is clear cedar that has been primed and painted. The columns are 10" square Permacast brand.
The high underside of the deck is covered with solid Ipe skirting. This blocks the view of the deck under-structure from people enjoying the lower paver patio.
Low voltage lights were added to the rail posts, in the pergola and in the stair risers. These lights add a nice ambiance to the deck, as well as safety.

Oliver Mark
Design ideas for an expansive traditional backyard deck in Berlin with no cover.
Design ideas for an expansive traditional backyard deck in Berlin with no cover.
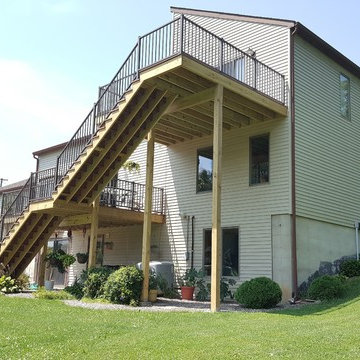
Replaced 25 year old deck with updated contemporary design. Railings are Westbury powder coated aluminum. Decking is AZEK. We prefer to use these 2 components in all our decks when the budget allows., This is truly a maintenance free deck. All hidden fasteners for clean look.
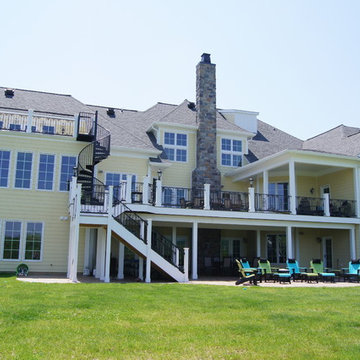
Multi-level deck with metal spiral stairs, trimmed posts and columns, with metal rails.
Inspiration for an expansive traditional backyard deck in Dallas with a roof extension.
Inspiration for an expansive traditional backyard deck in Dallas with a roof extension.
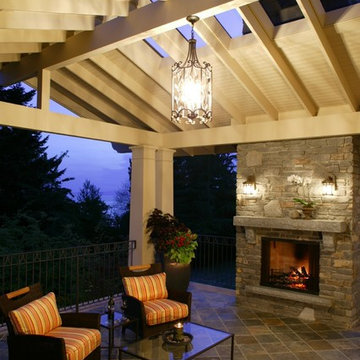
-Architect: Lamoureux Architect Inc.
-Interior Designer: Audrey Topliss Design Inc.
Perched high above on the stunning Semiahmoo Bluff, this 8,500 sq. ft.Traditional home makes you feel like you’re sitting on the edge of the world. The home seamlessly balances formal and informal living together to create a cozy ambiance that makes you fall in love instantly on arrival. The boundary of outdoors is broken by the use of large wood windows and sliding doors which open wide to sky-lit terraces and outdoor fireplaces to dramatically enhance the experience. Click on our website for more info http://eurocanadianconstruction.com/
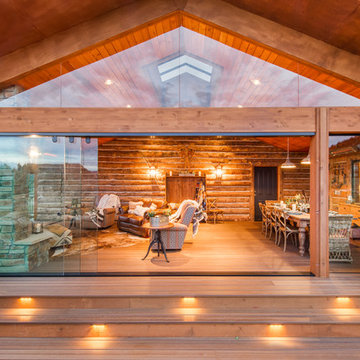
A versatile deck with open air spaces as well as those protected from the elements.
Large traditional backyard deck in Denver with a roof extension.
Large traditional backyard deck in Denver with a roof extension.
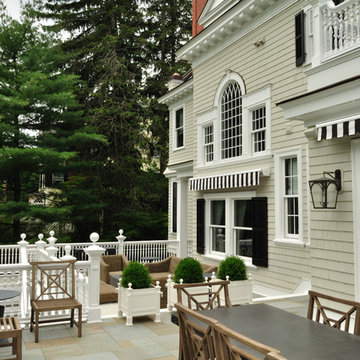
Robyn Lambo - Lambo Photography
Photo of a large traditional backyard deck in New York with an awning.
Photo of a large traditional backyard deck in New York with an awning.
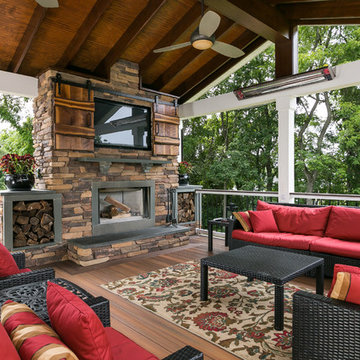
Craig Westerman
Large traditional backyard deck in Baltimore with mixed railing.
Large traditional backyard deck in Baltimore with mixed railing.
Traditional Deck Design Ideas
1
