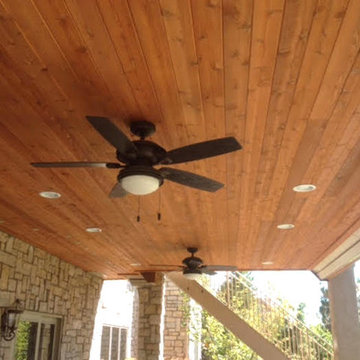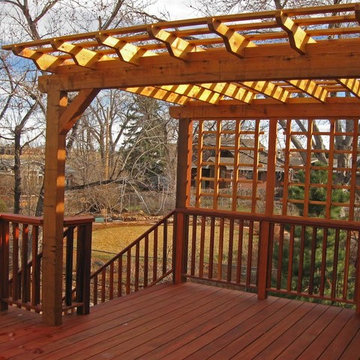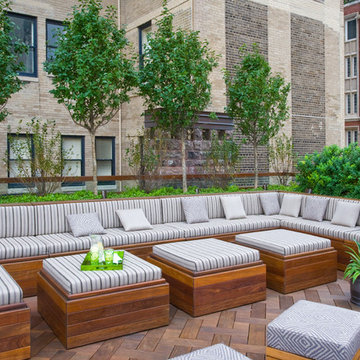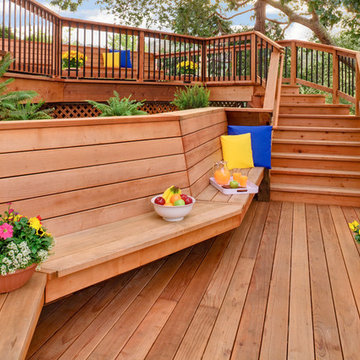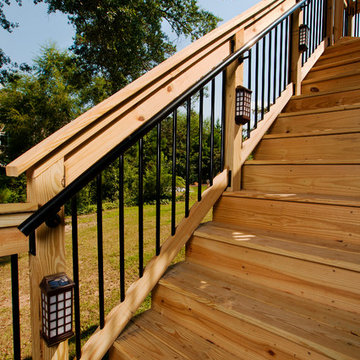Traditional Deck Design Ideas
Refine by:
Budget
Sort by:Popular Today
1 - 20 of 269 photos
Item 1 of 3
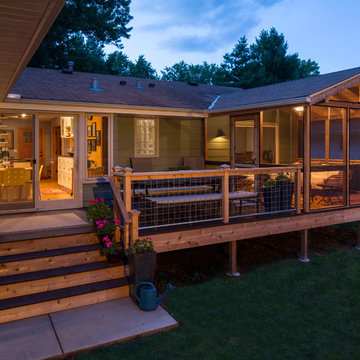
The kitchen spills out onto the deck and the sliding glass door that was added in the master suite opens up into an exposed structure screen porch. Over all the exterior space extends the traffic flow of the interior and makes the home feel larger without adding actual square footage.
Troy Thies Photography
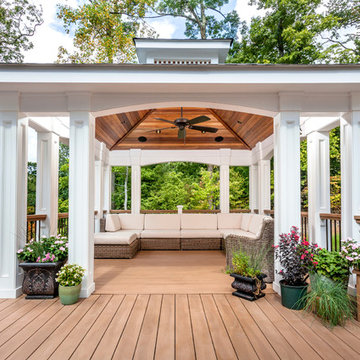
A free-standing roof structure provides a shaded lounging area. This pavilion garnered a first-place award in the 2015 NADRA (North American Deck and Railing Association) National Deck Competition. It has a meranti ceiling with a louvered cupola and paddle fan to keep cool. (Photo by Frank Gensheimer.)
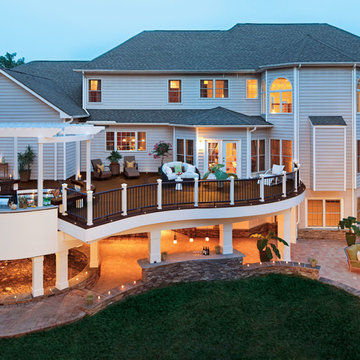
Designed using Trex Transcend decking in Spiced Rum – a warm, earthy umber featuring subtle shading and natural shade variations creating distinctive hardwood-like streaking and intense, tropical hues that will retain its lush looks for decades and Vintage Lantern – a deep-burnished bronze with Old World elegance.
Additional Trex products featured include Trex Transcend railing, Trex Pergola, Trex Elevations and Trex Outdoor Lighting.
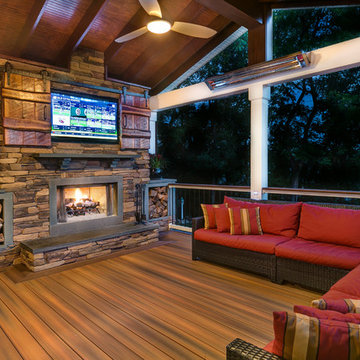
Craig Westerman
Design ideas for a large traditional backyard deck in Baltimore with a roof extension.
Design ideas for a large traditional backyard deck in Baltimore with a roof extension.
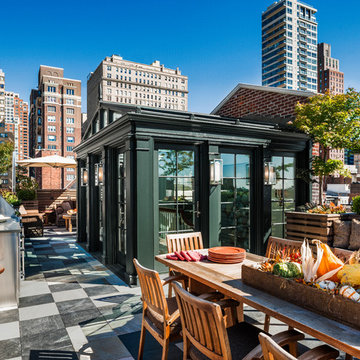
Photo Credit: Tom Crane
Design ideas for a large traditional rooftop and rooftop deck in Philadelphia with an outdoor kitchen.
Design ideas for a large traditional rooftop and rooftop deck in Philadelphia with an outdoor kitchen.
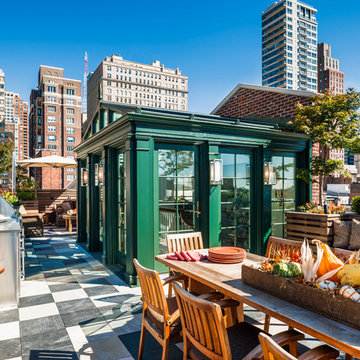
Glass-enclosed roof access, with Viking outdoor kitchen and dining area in foreground. Photo by Tom Crane.
Design ideas for a traditional rooftop and rooftop deck in Philadelphia.
Design ideas for a traditional rooftop and rooftop deck in Philadelphia.
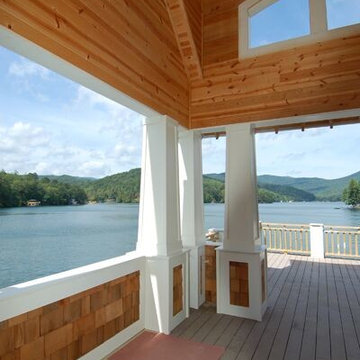
Design ideas for a large traditional backyard deck in Atlanta with with dock and a roof extension.
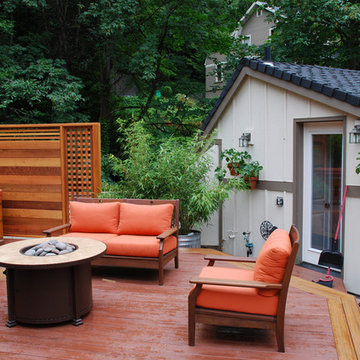
Step out onto the rooftop garden for a view of the surrounding woods. Enjoy the firepit, the cedar soaking tub and the covered patio area
Photo of a traditional rooftop and rooftop deck in Portland with a fire feature and no cover.
Photo of a traditional rooftop and rooftop deck in Portland with a fire feature and no cover.
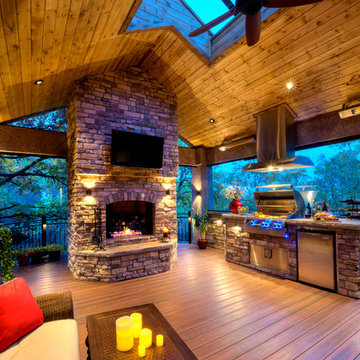
This deck features Envision Outdoor Living Products. The composite decking is Shaded Auburn from the Distinction Collection.
Inspiration for a large traditional backyard and first floor deck in Other with with fireplace.
Inspiration for a large traditional backyard and first floor deck in Other with with fireplace.
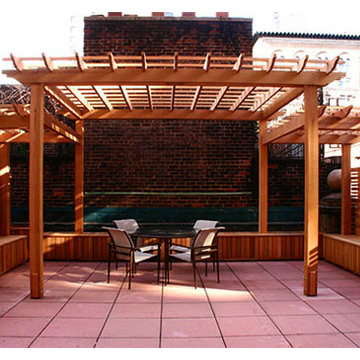
Large Rooftop Pergola and Planters-
An opportunity to collaborate with a garden designer and an architect resulted in this rooftop respite in Manhattan.
The pergola, stabilized by the planters, provides an open yet intimate enclosure amongst the neighboring city buildings.
The planters will soon host an array of greenery that will surround the terrace.
The planters also help to support the slat wall that provides an element of privacy and a trellis for the vines. The slat wall motif was carried to the back wall and used to create a large outdoor storage closet.
Multiple challenges were met in designing this outdoor living space, including designing the sections to fit in an elevator in this New York City apartment building.
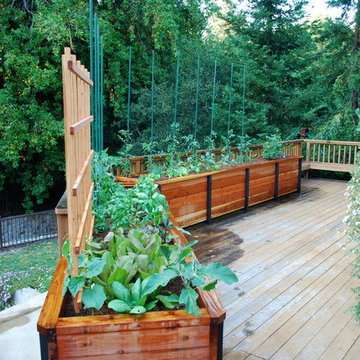
The garden 3 weeks after planting, on a foggy day.
Photo by Steve Masley
Traditional deck in San Francisco with a container garden.
Traditional deck in San Francisco with a container garden.
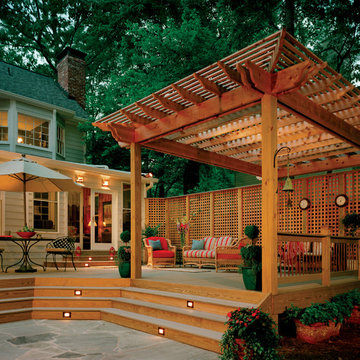
Project designed and built by Atlanta Decking & Fence.
Inspiration for a traditional deck in Atlanta with a pergola.
Inspiration for a traditional deck in Atlanta with a pergola.
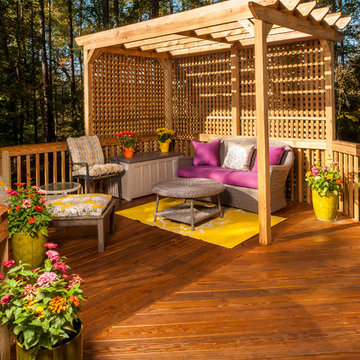
©StevenPaulWhitsitt_Photography
New deck - built to face into back garden with direct access to newly redesigned main floor living areas.
Design & Construction by Cederberg Kitchens and Additions
http://www.cederbergkitchens.com/
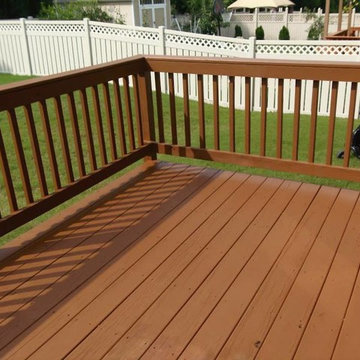
Design ideas for a traditional backyard deck in Raleigh with no cover.
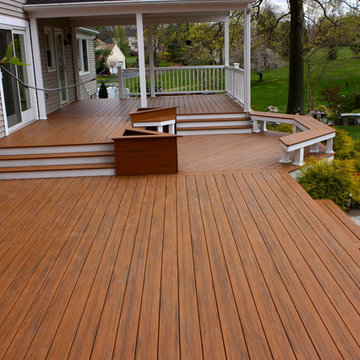
A beautiful outdoor entertainment area by MorrisDECKS.com
This is an example of a large traditional backyard deck in New York with a container garden and a roof extension.
This is an example of a large traditional backyard deck in New York with a container garden and a roof extension.
Traditional Deck Design Ideas
1
