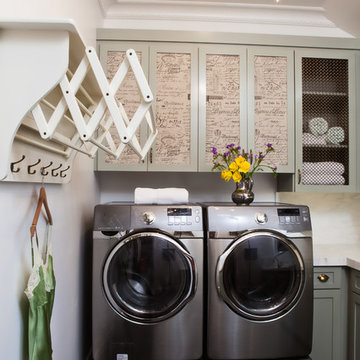Traditional Dedicated Laundry Room Design Ideas
Refine by:
Budget
Sort by:Popular Today
1 - 20 of 3,332 photos
Item 1 of 3

Inspiration for a traditional l-shaped dedicated laundry room in Dallas with a farmhouse sink, recessed-panel cabinets, green cabinets, blue walls, brick floors, a side-by-side washer and dryer, red floor, white benchtop and wallpaper.
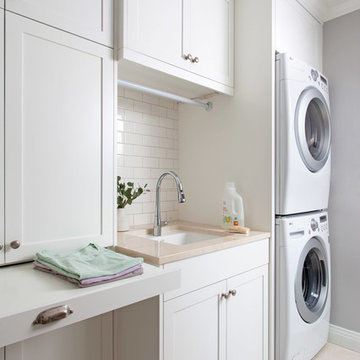
Design by Joanna Hartman
Photography by Ryann Ford
Styling by Adam Fortner
This space features shaker-style cabinets by Amazonia Cabinetry, hardware from Restoration Hardware and Pottery Barn selected by PPOC, Crema Marfil Honed 12x12 floor tile and Rittenhouse 3x6 white gloss backsplash tile, and Benjamin Moore "Stonington Gray" for the accent wall.
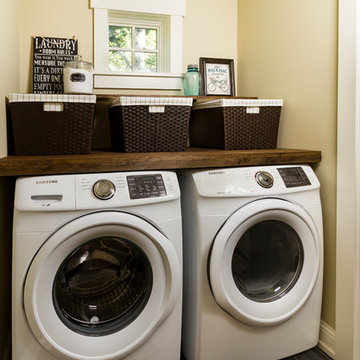
Small traditional single-wall dedicated laundry room in Minneapolis with wood benchtops, yellow walls, porcelain floors, a side-by-side washer and dryer, black floor and brown benchtop.
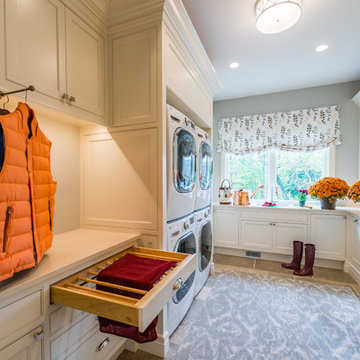
Jason Miller, Pixelate LTD
Photo of a traditional dedicated laundry room in Cleveland with beaded inset cabinets, white cabinets, grey walls and white benchtop.
Photo of a traditional dedicated laundry room in Cleveland with beaded inset cabinets, white cabinets, grey walls and white benchtop.
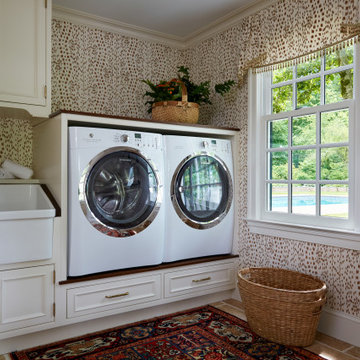
This laundry has the same stone flooring as the mudroom connecting the two spaces visually. While the wallpaper and matching fabric also tie into the mudroom area. Raised washer and dryer make use easy breezy. A Kohler sink with pull down faucet from Newport brass make doing laundry a fun task.
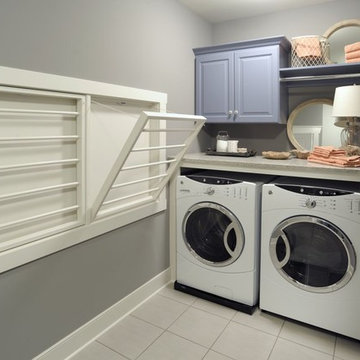
Photo of a traditional l-shaped dedicated laundry room in Columbus with grey walls, raised-panel cabinets, blue cabinets, a side-by-side washer and dryer and grey floor.

Right off the kitchen, we transformed this laundry room by flowing the kitchen floor tile into the space, adding a large farmhouse sink (dual purpose small dog washing station), a countertop above the machine units, cabinets above, and full height backsplash.

With the large addition, we designed a 2nd floor laundry room at the start of the main suite. Located in between all the bedrooms and bathrooms, this room's function is a 10 out of 10. We added a sink and plenty of cabinet storage. Not seen is a closet on the other wall that holds the iron and other larger items.

This laundry room is a modern take on the traditional style with a fun pop of color, an apron sink and farmhouse-inspired tile flooring.
Design ideas for a large traditional dedicated laundry room in New York with a farmhouse sink, shaker cabinets, turquoise cabinets, granite benchtops, white splashback, ceramic splashback, white walls, ceramic floors, a stacked washer and dryer, multi-coloured floor and black benchtop.
Design ideas for a large traditional dedicated laundry room in New York with a farmhouse sink, shaker cabinets, turquoise cabinets, granite benchtops, white splashback, ceramic splashback, white walls, ceramic floors, a stacked washer and dryer, multi-coloured floor and black benchtop.
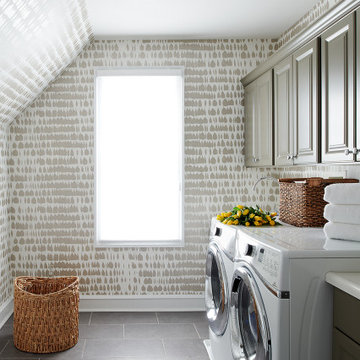
Few people love the chore of doing laundry but having a pretty room to do it in certainly helps. A face-lift was all this space needed — newly painted taupe cabinets, an antiqued mirror light fixture and shimmery wallpaper brighten the room and bounce around the light.
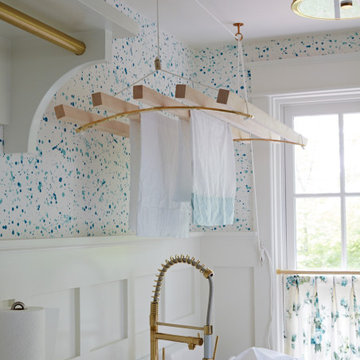
Photo of a small traditional galley dedicated laundry room in Philadelphia with terra-cotta floors and a side-by-side washer and dryer.
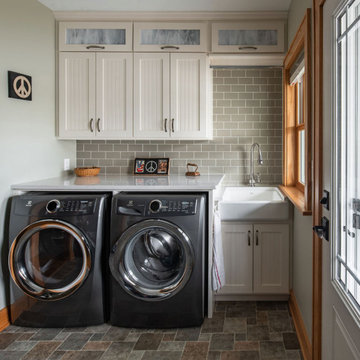
Photo of a mid-sized traditional single-wall dedicated laundry room in Columbus with a farmhouse sink, recessed-panel cabinets, white cabinets, quartz benchtops, green walls, vinyl floors, a side-by-side washer and dryer, multi-coloured floor and white benchtop.
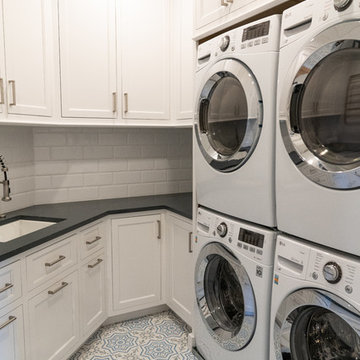
This is an example of a mid-sized traditional u-shaped dedicated laundry room in DC Metro with an undermount sink, recessed-panel cabinets, white cabinets, soapstone benchtops, vinyl floors, a stacked washer and dryer, multi-coloured floor and grey benchtop.
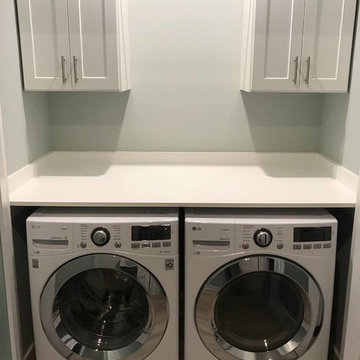
Photo of a mid-sized traditional single-wall dedicated laundry room in Jacksonville with shaker cabinets, white cabinets, beige walls, porcelain floors, a side-by-side washer and dryer, black floor and white benchtop.
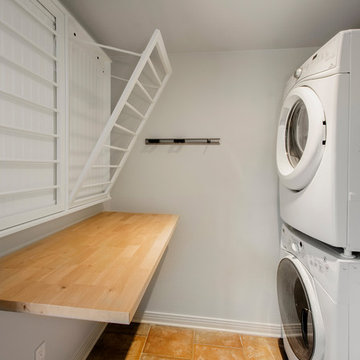
Cabinets, sink basin- Simply home Hennessy
Drying Rack- Home Decorators Madison 46"
Folding table- The Quick Bench 20" x 48"
Inspiration for a mid-sized traditional u-shaped dedicated laundry room in Dallas with wood benchtops, grey walls, terra-cotta floors, a stacked washer and dryer, orange floor and brown benchtop.
Inspiration for a mid-sized traditional u-shaped dedicated laundry room in Dallas with wood benchtops, grey walls, terra-cotta floors, a stacked washer and dryer, orange floor and brown benchtop.
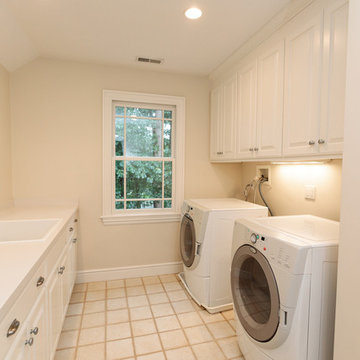
http://8pheasantrun.com
Welcome to this sought after North Wayland colonial located at the end of a cul-de-sac lined with beautiful trees. The front door opens to a grand foyer with gleaming hardwood floors throughout and attention to detail around every corner. The formal living room leads into the dining room which has access to the spectacular chef's kitchen. The large eat-in breakfast area has french doors overlooking the picturesque backyard. The open floor plan features a majestic family room with a cathedral ceiling and an impressive stone fireplace. The back staircase is architecturally handsome and conveniently located off of the kitchen and family room giving access to the bedrooms upstairs. The master bedroom is not to be missed with a stunning en suite master bath equipped with a double vanity sink, wine chiller and a large walk in closet. The additional spacious bedrooms all feature en-suite baths. The finished basement includes potential wine cellar, a large play room and an exercise room.
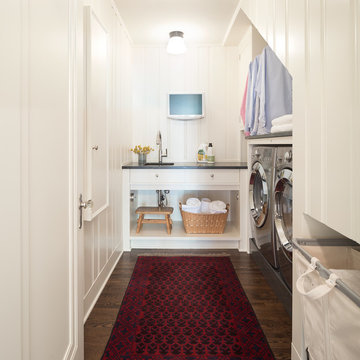
Photography: Steve Henke
Traditional u-shaped dedicated laundry room in Minneapolis with an undermount sink, white cabinets, white walls, dark hardwood floors, a side-by-side washer and dryer, brown floor and black benchtop.
Traditional u-shaped dedicated laundry room in Minneapolis with an undermount sink, white cabinets, white walls, dark hardwood floors, a side-by-side washer and dryer, brown floor and black benchtop.
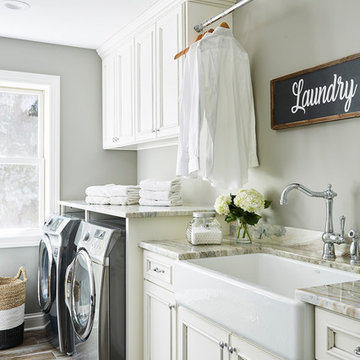
Part of the new addition was adding the laundry upstairs!
Design ideas for a large traditional single-wall dedicated laundry room in Minneapolis with a farmhouse sink, recessed-panel cabinets, white cabinets, granite benchtops, grey walls, ceramic floors, a side-by-side washer and dryer, multi-coloured floor and multi-coloured benchtop.
Design ideas for a large traditional single-wall dedicated laundry room in Minneapolis with a farmhouse sink, recessed-panel cabinets, white cabinets, granite benchtops, grey walls, ceramic floors, a side-by-side washer and dryer, multi-coloured floor and multi-coloured benchtop.
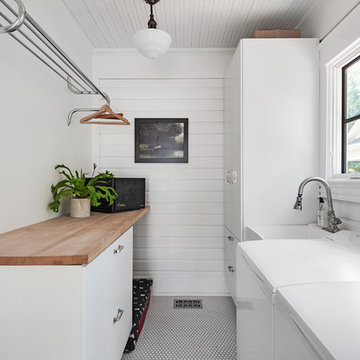
Photo of a traditional dedicated laundry room in Orlando with an utility sink, flat-panel cabinets, white cabinets, wood benchtops, white walls, a side-by-side washer and dryer and white floor.
Traditional Dedicated Laundry Room Design Ideas
1
