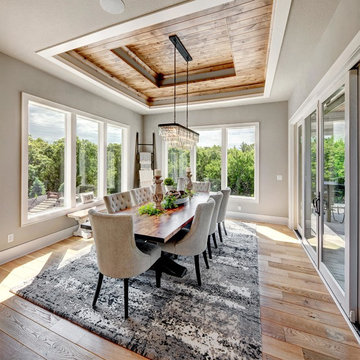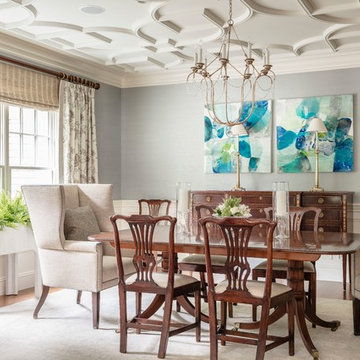Traditional Dining Room Design Ideas
Refine by:
Budget
Sort by:Popular Today
1 - 20 of 149,877 photos
Item 1 of 4
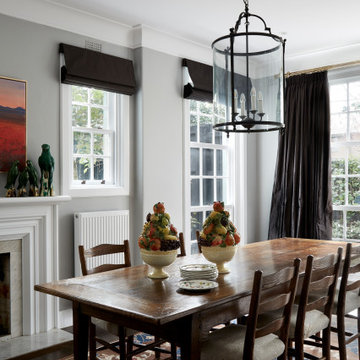
Photo of a traditional dining room in Melbourne with grey walls, dark hardwood floors and brown floor.
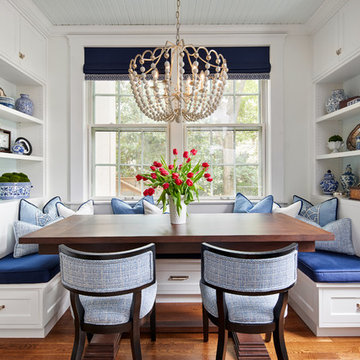
This 1902 San Antonio home was beautiful both inside and out, except for the kitchen, which was dark and dated. The original kitchen layout consisted of a breakfast room and a small kitchen separated by a wall. There was also a very small screened in porch off of the kitchen. The homeowners dreamed of a light and bright new kitchen and that would accommodate a 48" gas range, built in refrigerator, an island and a walk in pantry. At first, it seemed almost impossible, but with a little imagination, we were able to give them every item on their wish list. We took down the wall separating the breakfast and kitchen areas, recessed the new Subzero refrigerator under the stairs, and turned the tiny screened porch into a walk in pantry with a gorgeous blue and white tile floor. The french doors in the breakfast area were replaced with a single transom door to mirror the door to the pantry. The new transoms make quite a statement on either side of the 48" Wolf range set against a marble tile wall. A lovely banquette area was created where the old breakfast table once was and is now graced by a lovely beaded chandelier. Pillows in shades of blue and white and a custom walnut table complete the cozy nook. The soapstone island with a walnut butcher block seating area adds warmth and character to the space. The navy barstools with chrome nailhead trim echo the design of the transoms and repeat the navy and chrome detailing on the custom range hood. A 42" Shaws farmhouse sink completes the kitchen work triangle. Off of the kitchen, the small hallway to the dining room got a facelift, as well. We added a decorative china cabinet and mirrored doors to the homeowner's storage closet to provide light and character to the passageway. After the project was completed, the homeowners told us that "this kitchen was the one that our historic house was always meant to have." There is no greater reward for what we do than that.
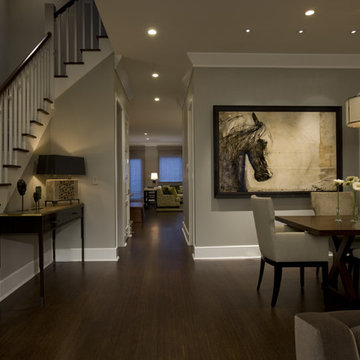
Traditional dining room in Chicago with grey walls, dark hardwood floors and brown floor.
Find the right local pro for your project
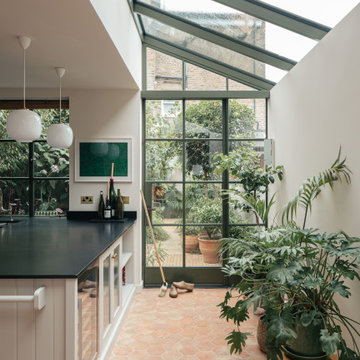
This Victorian house is situated in a leafy part of London
and had all the ingredients of a beautiful period home but was in need of modernisation. The owners were keen to bring it back to life and extend with a keen eye on the ‘vintage’ feel of found and restored finishes.
The side of the closet wing was removed at ground floor
level to form full width kitchen and dining spaces. The
extension design resembles a glass house with the dining room sitting between the original building spaces and the new extension.
By broadening the opening between the original house
and a typical side infill extension, we were able to design
an area for eating that is broader than in a traditional form of layout.
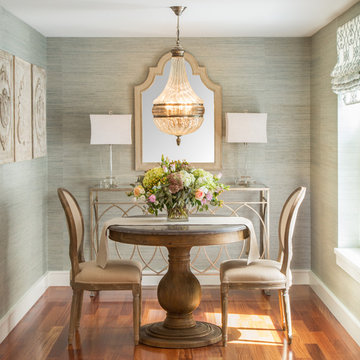
Kyle Caldwell
Photo of a small traditional separate dining room in Boston with green walls, medium hardwood floors and no fireplace.
Photo of a small traditional separate dining room in Boston with green walls, medium hardwood floors and no fireplace.
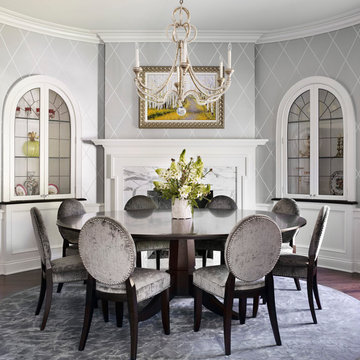
Werner Straube Photography
Inspiration for a traditional dining room in Chicago with grey walls, dark hardwood floors, a stone fireplace surround and a standard fireplace.
Inspiration for a traditional dining room in Chicago with grey walls, dark hardwood floors, a stone fireplace surround and a standard fireplace.
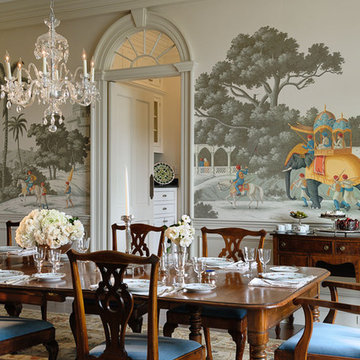
Photography by Rob Karosis
Design ideas for a traditional separate dining room in New York with multi-coloured walls.
Design ideas for a traditional separate dining room in New York with multi-coloured walls.
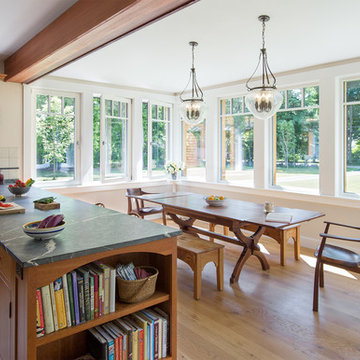
Character grade white oak flooring in 6-inch widths. Our wide plank white oak flooring is available in widths up to 15" and lengths up to 14', with end-matching up to 12". Available unfinished or pre-finished to your specifications. ----- Call 877-645-4317.
----- Architecture by ZeroEnergy Design, Construction by Thoughtforms, Photo by Chuck Choi
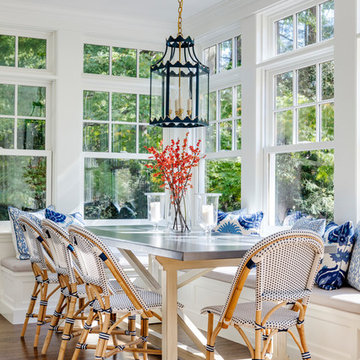
TEAM
Architect: LDa Architecture & Interiors
Builder: Old Grove Partners, LLC.
Landscape Architect: LeBlanc Jones Landscape Architects
Photographer: Greg Premru Photography
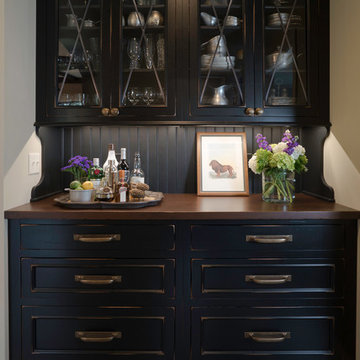
Traditional kitchen/dining combo in Other with beige walls, porcelain floors and grey floor.
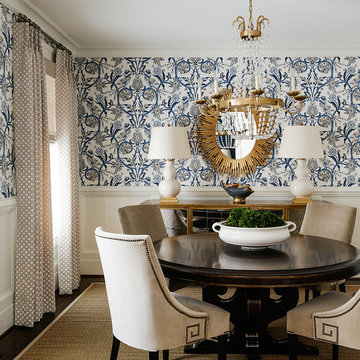
Inspiration for a traditional dining room in Charlotte with multi-coloured walls.
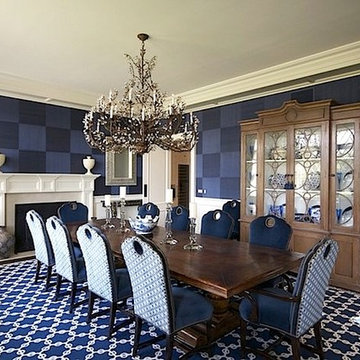
Design ideas for a large traditional separate dining room in New York with blue walls, dark hardwood floors, a standard fireplace and a stone fireplace surround.
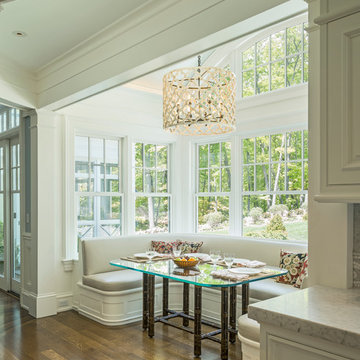
Photography by Richard Mandelkorn
Photo of a traditional kitchen/dining combo in Boston with white walls, medium hardwood floors and brown floor.
Photo of a traditional kitchen/dining combo in Boston with white walls, medium hardwood floors and brown floor.
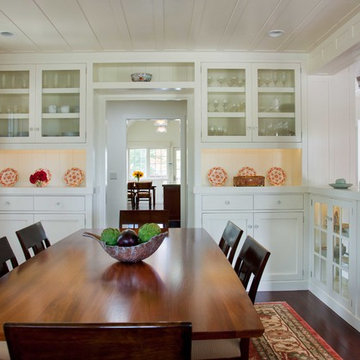
Photo by Ed Gohlich
Mid-sized traditional separate dining room in San Diego with white walls, dark hardwood floors, no fireplace and brown floor.
Mid-sized traditional separate dining room in San Diego with white walls, dark hardwood floors, no fireplace and brown floor.
Traditional Dining Room Design Ideas
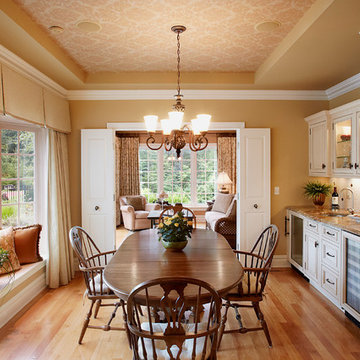
Informal dining area is perfectly situation off the kitchen area with a wetbar complete with undercounter refrigerator and wine cooler. Glass cabinetry with interior lighting and stone backsplash complement the granite counters. Surrounded by glass allows dining with views of the gardens and pool area.
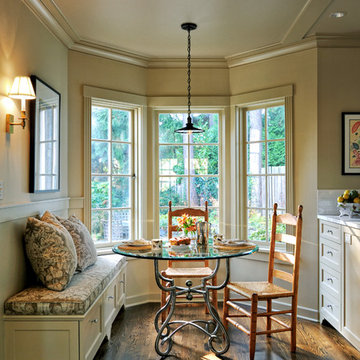
TJC completed a Paul Devon Raso remodel of the entire interior and a reading room addition to this well cared for, but dated home. The reading room was built to blend with the existing exterior by matching the cedar shake roofing, brick veneer, and wood windows and exterior doors.
Lovely and timeless interior finishes created seamless transitions from room to room. In the reading room, limestone tile floors anchored the stained white oak paneling and cabinetry. New custom cabinetry was installed in the kitchen, den, and bathrooms and tied in with new molding details such as crown, wainscoting, and box beams. Hardwood floors and painting were completed throughout the house. Carrera marble counters and beautiful tile selections provided a rare elegance which brought the house up to it’s fullest potential.
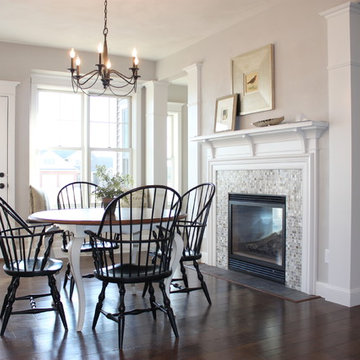
This is an example of a traditional dining room in Other with dark hardwood floors, a standard fireplace, a tile fireplace surround and beige walls.
1




