Traditional Dining Room Design Ideas
Refine by:
Budget
Sort by:Popular Today
1 - 20 of 6,557 photos
Item 1 of 3
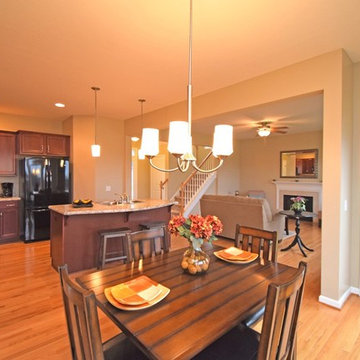
This beautiful, expansive open concept main level offers traditional kitchen, dining, and living room styles.
This is an example of a large traditional kitchen/dining combo in New York with beige walls and light hardwood floors.
This is an example of a large traditional kitchen/dining combo in New York with beige walls and light hardwood floors.
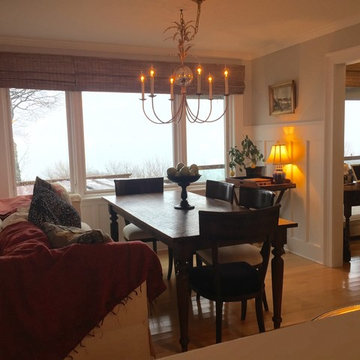
Design ideas for a small traditional kitchen/dining combo in Milwaukee with grey walls and light hardwood floors.
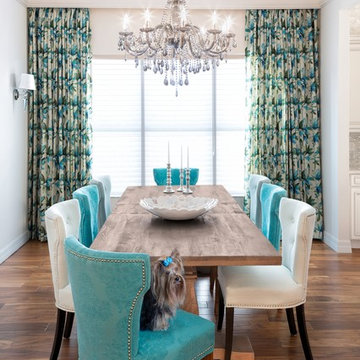
From Plain to Fabulous
A great thing about building a new home is that you are starting fresh. Being a Florida decorator, many of our clients are moving from the Northern or Mid-West states. We advise them to leave their often dark, large pieces of traditional furniture behind and just bring pieces that have value to them whether sentimental or monetary.
This dining room was a pleasure because it was a clean slate with large windows letting in the morning sun. The floors are hand-scraped engineered wood in Brazilian walnut which give the entire home a warm feel to counteract the stark white walls. The home owners have a large art collection and specifically chose the white paint so that the paintings can be seen at their best and moved around the home easily.
The owners host many dinner parties throughout the year and wanted a table that was virtually indestructible, and that visitors didn’t have to be careful with. This long Mango wood trestle table comfortably seats between eight and ten and has an antique grey, distressed look that is similar to driftwood. We alternated turquoise and light blue dining chairs for some contrast.
An outstanding centerpiece for the room is a dazzling grey chandelier with an outstanding display of brilliant graphite crystals. Hundreds of faceted crystals are suspended from ten fluted glass arms. Wall sconces in chrome with grey linen shades were added and all the lighting is on dimmers for a choice of bright or mood lighting depending on the required ambience.
To control the harsh Florida sunlight that can leech color out of furnishings within weeks, we installed light grey Silhouette window shades which keep approximately 97% of harmful UV rays out but still let in light even when fully closed.
Traversing draperies were installed floor-to-ceiling and wall-to-wall providing a spectacular color wall of cream, green, purple and turquoise. The hardware is hidden behind the crown moulding for a clean, modern look.
The best part of this design story lies in the large-scale artwork. The home owner had been given the painting years ago when she lived in Philadelphia but the colors didn’t suit her Northern palette. The painting was hidden in the attic but during the move was crated and sent to Florida. After not seeing it for sixteen years she had forgotten what it looked like and when she saw the crate about to be off-loaded asked the removal crew to take it away. At the last minute she decided to look in the crate and was surprised and delighted to find the perfect artwork for her dining room!
Lastly, hand-torn wallpaper was installed in a custom color in the tray ceiling.
As this room is used for dinner parties, games and even casual dining we decided not to install a rug for ease of use and movement around the table.
Photographer: Rolando Diaz
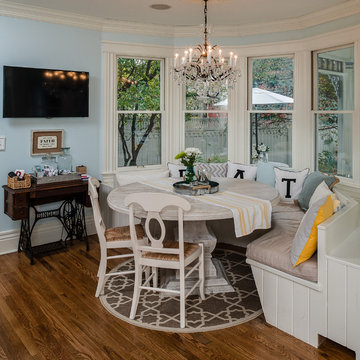
phoenix photographic
Photo of a large traditional kitchen/dining combo in Detroit with medium hardwood floors.
Photo of a large traditional kitchen/dining combo in Detroit with medium hardwood floors.
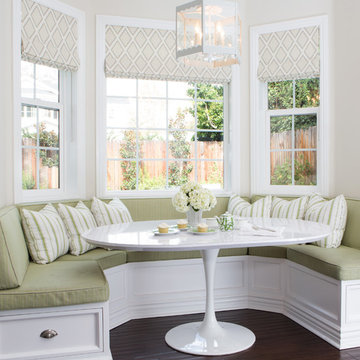
www.erikabiermanphotography.com
Inspiration for a small traditional dining room in Los Angeles with beige walls, no fireplace and dark hardwood floors.
Inspiration for a small traditional dining room in Los Angeles with beige walls, no fireplace and dark hardwood floors.
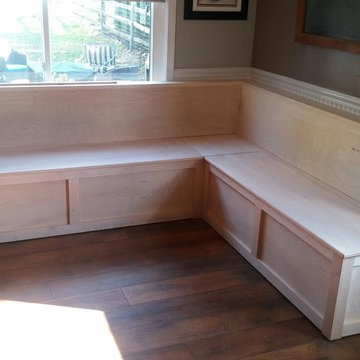
Maple Built-in Banquet Seating with Storage
Inspiration for a mid-sized traditional kitchen/dining combo in Other with beige walls, dark hardwood floors and brown floor.
Inspiration for a mid-sized traditional kitchen/dining combo in Other with beige walls, dark hardwood floors and brown floor.
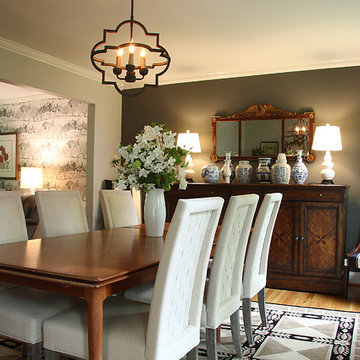
photo by Chuck Thomas
This is an example of a mid-sized traditional open plan dining in DC Metro with grey walls and light hardwood floors.
This is an example of a mid-sized traditional open plan dining in DC Metro with grey walls and light hardwood floors.
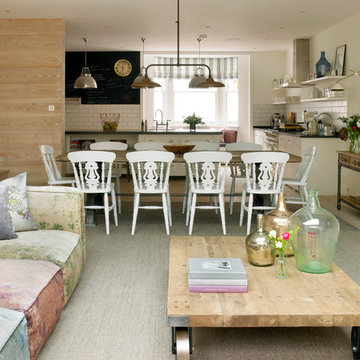
The lower ground floor of the house has witnessed the greatest transformation. A series of low-ceiling rooms were knocked-together, excavated by a couple of feet, and extensions constructed to the side and rear.
A large open-plan space has thus been created. The kitchen is located at one end, and overlooks an enlarged lightwell with a new stone stair accessing the front garden; the dining area is located in the centre of the space.
Photographer: Nick Smith
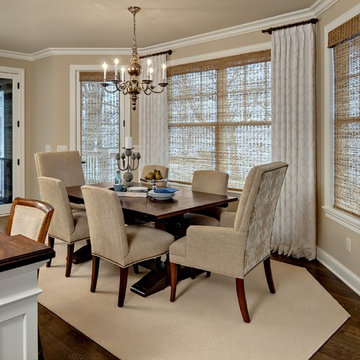
Photo Credit: Mark Ehlen
This is an example of a mid-sized traditional kitchen/dining combo in Minneapolis with beige walls, dark hardwood floors and no fireplace.
This is an example of a mid-sized traditional kitchen/dining combo in Minneapolis with beige walls, dark hardwood floors and no fireplace.
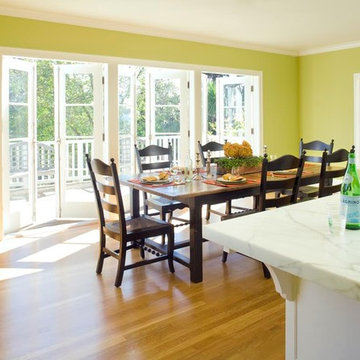
Mid-sized traditional kitchen/dining combo in San Francisco with green walls and medium hardwood floors.

As a practical trend, formal dining spaces have largely become obsolete in favor of great, dynamic kitchens; however, bucking the movement, my young, but highly traditional client wanted to enjoy evening meals as a routine close to the family’s scattered and hectic days.
Ceilings are christened a whisper of a blush to inspire relaxed conversation under the halo of a warm glow.
The traditional table and chairs are the yield of a highly juried online treasure hunt. Each piece is meticulously refinished in an updated stain more reflective of the young homeowners. Performance fabric is used on the chairs to ensure ease of cleanability to combat daily use by children and young adults.
Walls are clad in a cut velvet and metallic animal print wallpaper to add subtle nostalgia from eras gone by.
Millwork is freshly painted in a semi-gloss alabaster to offer relief from the wallpaper and ceiling.
The opulent, antique-inspired chandelier is the dazzling focal point with draped crystal beading.
Linen drapery panels seamlessly silhouette the cozy window seat.
Cleanable yet regal velvet fabric upholstered cushions, ornamented with a braided trim add a final pop of elegance.
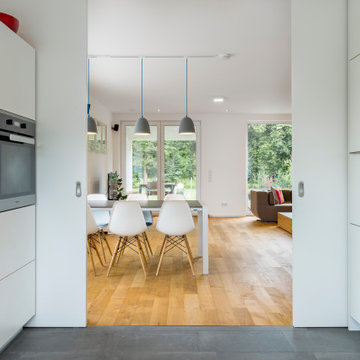
Photo of a mid-sized traditional open plan dining in Other with white walls, ceramic floors and grey floor.
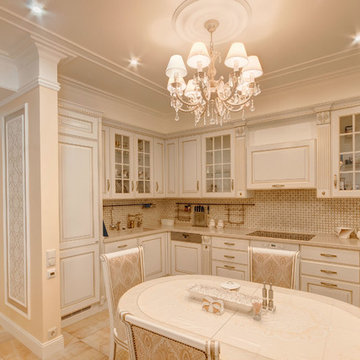
Дизайнер Светлана Пирогова. Фото Юрий Шумов.
Design ideas for a mid-sized traditional kitchen/dining combo in Moscow with beige walls, porcelain floors and beige floor.
Design ideas for a mid-sized traditional kitchen/dining combo in Moscow with beige walls, porcelain floors and beige floor.
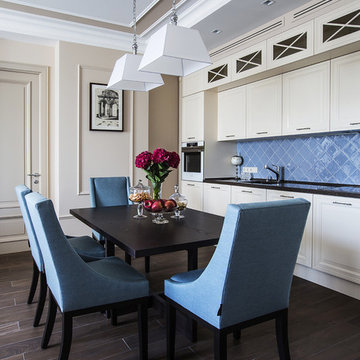
Елена Большакова
Design ideas for a mid-sized traditional open plan dining in Moscow with porcelain floors, brown floor and beige walls.
Design ideas for a mid-sized traditional open plan dining in Moscow with porcelain floors, brown floor and beige walls.
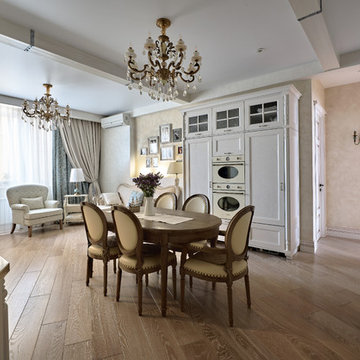
Архитектор: Нестерова Юлия
Фотограф: LifeStyleFoto Андрей Кочешков
Mid-sized traditional open plan dining in Moscow with beige walls, medium hardwood floors and beige floor.
Mid-sized traditional open plan dining in Moscow with beige walls, medium hardwood floors and beige floor.
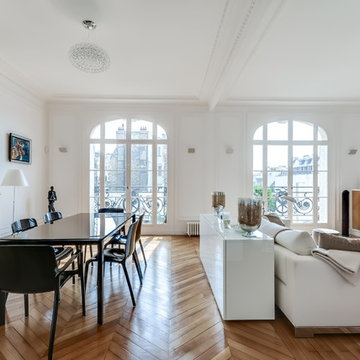
Design ideas for a mid-sized traditional open plan dining in Paris with white walls, medium hardwood floors and a standard fireplace.
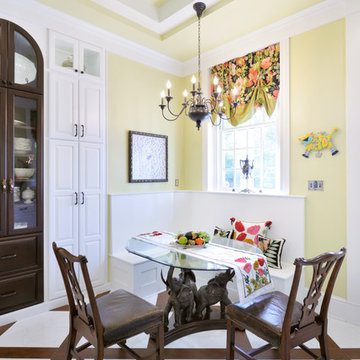
Best of Houzz 2016 Dining Room Design winner. The custom built-in banquette allowed the breakfast nook to seat 5 people comfortably and not encroach on the walking space. Custom dark wood cabinet houses breakfast dishes. Wood and marble look alike porcelain tiles set on the diagonal add interest to a large floor space. The coffers on the ceiling create the same interest on the ceiling. Notice the 3 elephants holding up the table top.
Michael Jacobs Photography
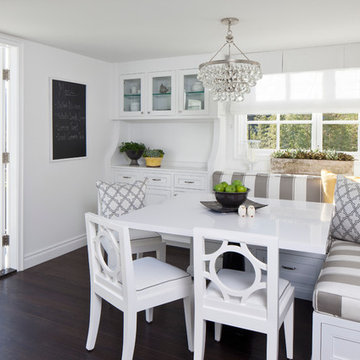
Interiors by SFA Design
Photography by Meghan Beierle-O'Brien
Photo of a small traditional kitchen/dining combo in Los Angeles with white walls, dark hardwood floors and no fireplace.
Photo of a small traditional kitchen/dining combo in Los Angeles with white walls, dark hardwood floors and no fireplace.
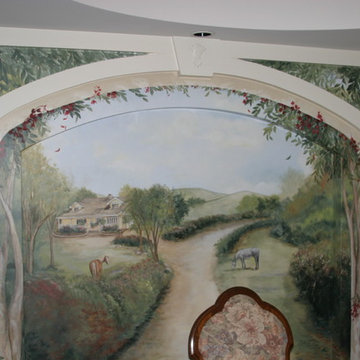
Inspiration for a mid-sized traditional separate dining room in Los Angeles with multi-coloured walls.
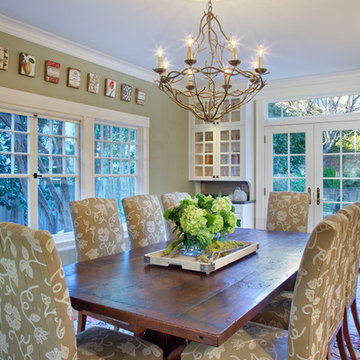
Custom made chairs surround a large dining room table handcrafted in the U.K. from reclaimed wood. A forest-inspired chandelier was hand painted in a bronze finish.
Traditional Dining Room Design Ideas
1