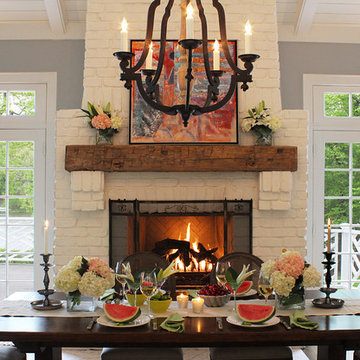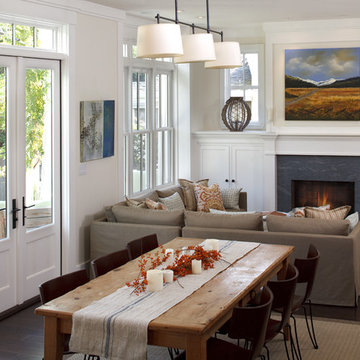Traditional Dining Room Design Ideas
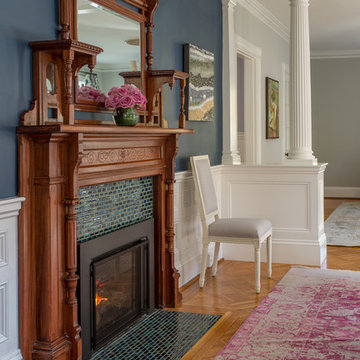
As seen on This Old House, photo by Eric Roth
Design ideas for a traditional dining room in Boston with blue walls, medium hardwood floors and a standard fireplace.
Design ideas for a traditional dining room in Boston with blue walls, medium hardwood floors and a standard fireplace.
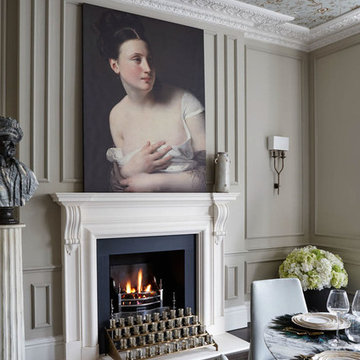
Jake Fitzjones Photography
Traditional dining room in London with dark hardwood floors, a standard fireplace and beige walls.
Traditional dining room in London with dark hardwood floors, a standard fireplace and beige walls.
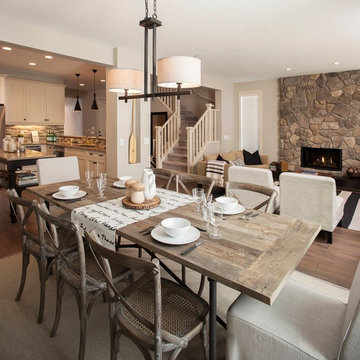
Traditional open plan dining in Edmonton with beige walls, dark hardwood floors and brown floor.
Find the right local pro for your project
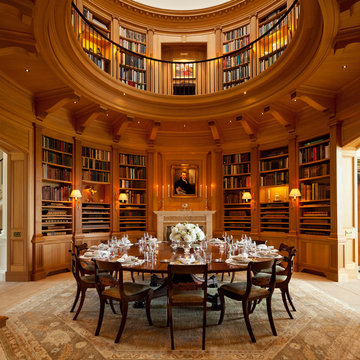
Library & Dining Room
Photo of a traditional dining room in Indianapolis with brown walls, a standard fireplace and beige floor.
Photo of a traditional dining room in Indianapolis with brown walls, a standard fireplace and beige floor.
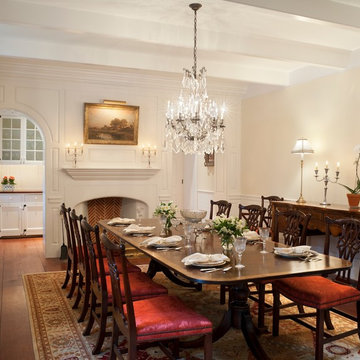
Tom Crane Photography
Photo of a traditional dining room in Philadelphia with beige walls, dark hardwood floors and a standard fireplace.
Photo of a traditional dining room in Philadelphia with beige walls, dark hardwood floors and a standard fireplace.
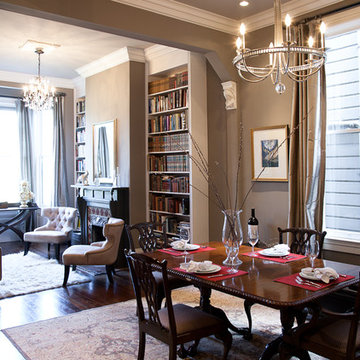
Removing a few walls opens up this little living room to the adjacent dining room, and keeps the cozy feeling without the claustrophobia. New built-in book shelves flank the fireplace, providing ample library space for window seat reading. A hanging chandelier provides light an elegant atmosphere, added to by matching pink chairs, ivory busts, and large area rugs. Dark wood furniture in the dining room adds gravity and a nice contrast to the auburn wood floors, grey walls, and white detailed moldings. This cozy retreat is in the Panhandle in San Francisco.
Photo Credit: Molly Decoudreaux
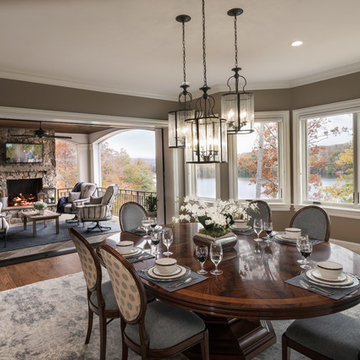
Photographer: Will Keown
Mid-sized traditional separate dining room in Other with grey walls, medium hardwood floors, no fireplace and brown floor.
Mid-sized traditional separate dining room in Other with grey walls, medium hardwood floors, no fireplace and brown floor.
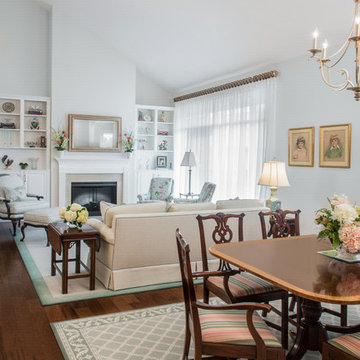
Photo of a mid-sized traditional open plan dining in St Louis with white walls, dark hardwood floors, a standard fireplace, a tile fireplace surround and brown floor.
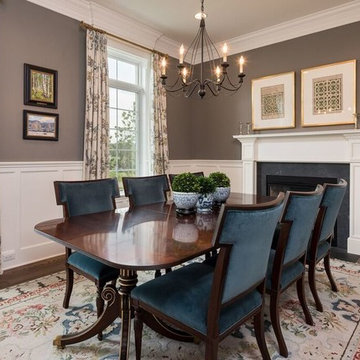
Design ideas for a mid-sized traditional separate dining room in Other with brown walls, dark hardwood floors, a standard fireplace, a concrete fireplace surround and brown floor.
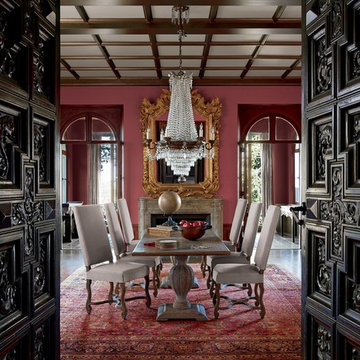
Looking for a beautiful way to express your personal style? Pratt & Lambert® Accolade® Interior Paint + Primer, our finest interior paint, is formulated to go on smoothly and provide a rich, luxurious coating for a beautiful, stunning finish. The 100% acrylic formula is durable and easy to maintain. Accolade®. Trusted performance, proven results.
Colors Featured:
Wall: River Rouge 4-18
Trim: Garnet Jewel CL048
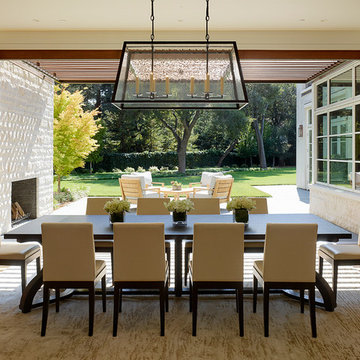
Matthew Millman Photography http://www.matthewmillman.com/
Mid-sized traditional open plan dining in San Francisco with brown walls, light hardwood floors, a standard fireplace, a stone fireplace surround and beige floor.
Mid-sized traditional open plan dining in San Francisco with brown walls, light hardwood floors, a standard fireplace, a stone fireplace surround and beige floor.
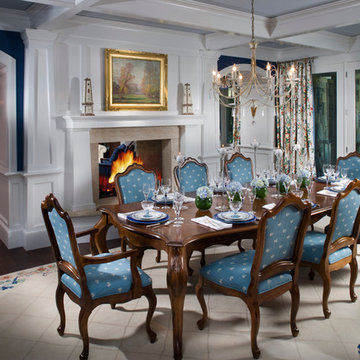
Photo Credit: Rixon Photography
Photo of a mid-sized traditional separate dining room in Boston with blue walls, dark hardwood floors and a two-sided fireplace.
Photo of a mid-sized traditional separate dining room in Boston with blue walls, dark hardwood floors and a two-sided fireplace.
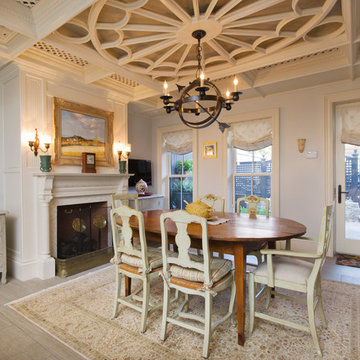
A repurposed skylight sets the stage for the new kitchen eating area. Complete reconstruction of the entire space including a new gas fireplace with antique salvaged mantle, custom coffered ceiling and built ins flanking fireplace
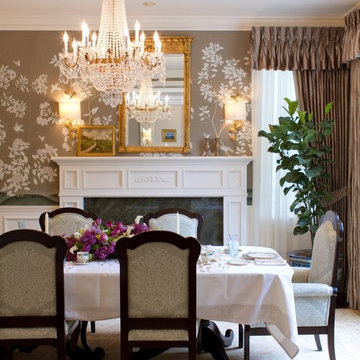
A bridal brunch was held on this warm day in May for a special client and a few friends. The dining room was designed by Charmean Neithart Interiors for the bride and her fiancé. The brunch was held in honor of the their approaching wedding and to break in the new dining room. The tabletop designed by Charmean Neithart is part of this new concept in bridal showers called "Tabletop Shower". CNI prepared a quick brunch for a few friends and at the end of the brunch the bride to be keeps the entire tabletop, including a first set of china, flatware, tablecloth etc. We all had great fun celebrating in their newly decorated dining room and honoring the beautiful bride to be.
Photos by Erika Bierman
www.erikabiermanphotography.com
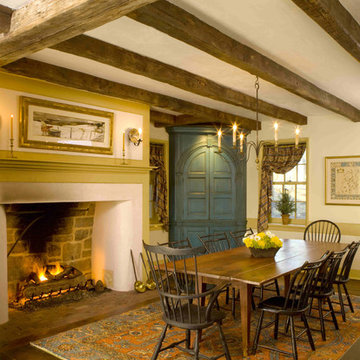
18th Century Farmhouse design with timber beams, salvaged wood floors and large hearth. Table is an antique purchased at Pook and Pook in Downingtown, PA
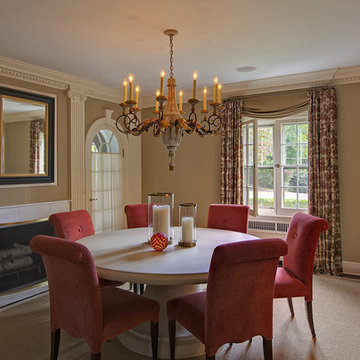
Elegant eclectic dining room. Interior decoration by Barbara Feinstein, B Fein Interior Design. Artistic Frame chairs upholstered in Brunschwig chenille. Table from Artifacts International and chandelier from Niermann Weeks.
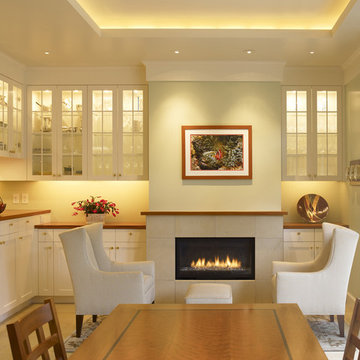
Photographer: John Sutton
Photo of a traditional dining room in San Francisco with beige walls and a ribbon fireplace.
Photo of a traditional dining room in San Francisco with beige walls and a ribbon fireplace.
Traditional Dining Room Design Ideas
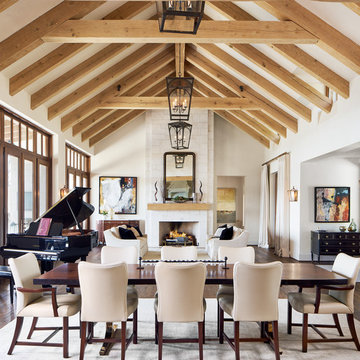
Photo of a traditional open plan dining in Austin with beige walls and medium hardwood floors.
1
