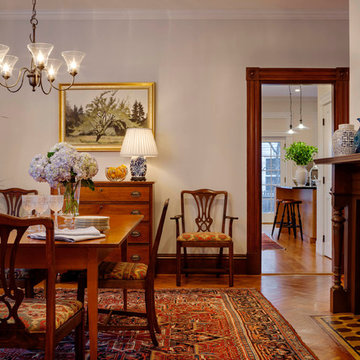Traditional Dining Room Design Ideas with a Wood Fireplace Surround
Refine by:
Budget
Sort by:Popular Today
1 - 20 of 588 photos
Item 1 of 3
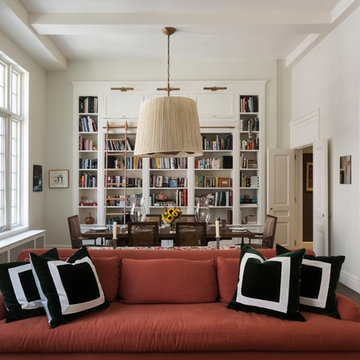
In this double height Living/Dining Room, Weil Friedman designed a tall built-in bookcase. The bookcase not only provides much needed storage space, but also serves to visually balance the tall windows with the low doors on the opposite wall. False transom panels were added above the low doors to make them appear taller in scale with the room.
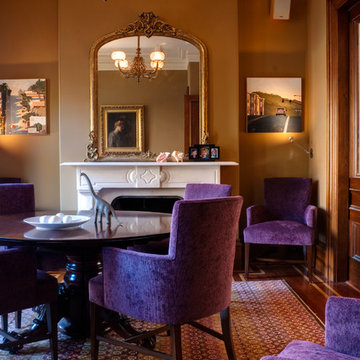
Dave Henderson
Design ideas for a mid-sized traditional separate dining room in Boston with brown walls, carpet, a standard fireplace and a wood fireplace surround.
Design ideas for a mid-sized traditional separate dining room in Boston with brown walls, carpet, a standard fireplace and a wood fireplace surround.
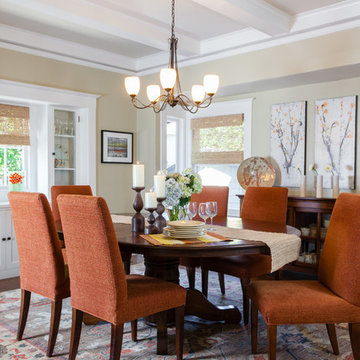
Peter Lyons
Photo of a mid-sized traditional kitchen/dining combo in San Francisco with beige walls, dark hardwood floors, no fireplace, a wood fireplace surround and brown floor.
Photo of a mid-sized traditional kitchen/dining combo in San Francisco with beige walls, dark hardwood floors, no fireplace, a wood fireplace surround and brown floor.
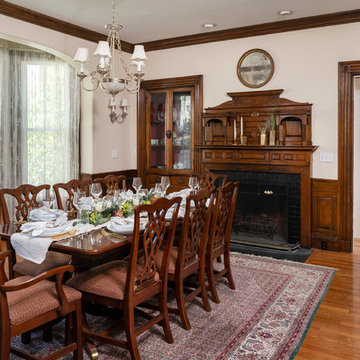
Photo: Megan Booth
mboothphotography.com
Design ideas for a large traditional kitchen/dining combo in Portland Maine with beige walls, medium hardwood floors, a standard fireplace, a wood fireplace surround and brown floor.
Design ideas for a large traditional kitchen/dining combo in Portland Maine with beige walls, medium hardwood floors, a standard fireplace, a wood fireplace surround and brown floor.
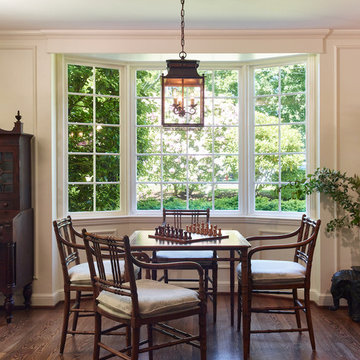
On one side of the Living Room, a bamboo games table with coordinating chairs and custom cushions provides an ideal space for family time.
Project by Portland interior design studio Jenni Leasia Interior Design. Also serving Lake Oswego, West Linn, Vancouver, Sherwood, Camas, Oregon City, Beaverton, and the whole of Greater Portland.
For more about Jenni Leasia Interior Design, click here: https://www.jennileasiadesign.com/
To learn more about this project, click here:
https://www.jennileasiadesign.com/crystal-springs
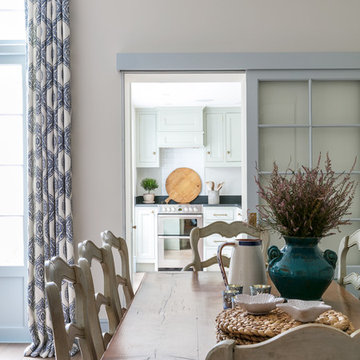
We were taking cues from french country style for the colours and feel of this house. Soft provincial blues with washed reds, and grey or worn wood tones. We put in a sliding door to the kitchen (so it takes up minimal space) and matched it to the french doors next to it so you had continuous lines. You are able to see right through to the kitchen to make everything feel more open. Photographer: Nick George
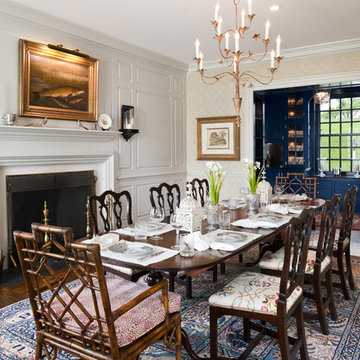
Photographer: Tom Crane
Photo of a large traditional separate dining room in Philadelphia with beige walls, dark hardwood floors, a standard fireplace and a wood fireplace surround.
Photo of a large traditional separate dining room in Philadelphia with beige walls, dark hardwood floors, a standard fireplace and a wood fireplace surround.
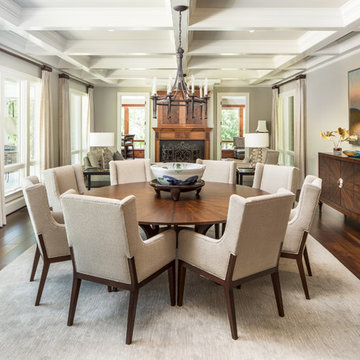
Large traditional separate dining room in Charleston with grey walls, dark hardwood floors, a standard fireplace, a wood fireplace surround and brown floor.
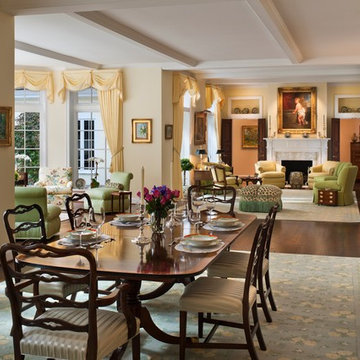
Tom Crane Photography
Design ideas for a large traditional open plan dining in Philadelphia with yellow walls, medium hardwood floors, a standard fireplace, a wood fireplace surround and brown floor.
Design ideas for a large traditional open plan dining in Philadelphia with yellow walls, medium hardwood floors, a standard fireplace, a wood fireplace surround and brown floor.
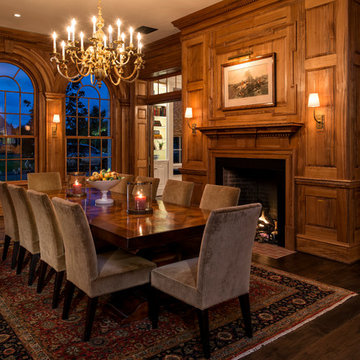
Photo of a large traditional separate dining room in DC Metro with dark hardwood floors, a standard fireplace and a wood fireplace surround.
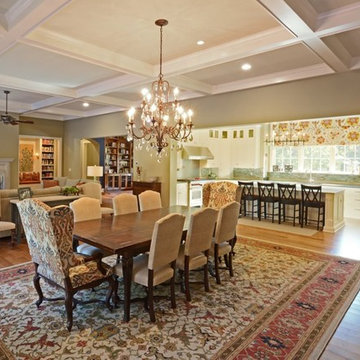
Design ideas for a mid-sized traditional open plan dining in Other with beige walls, light hardwood floors, a standard fireplace and a wood fireplace surround.
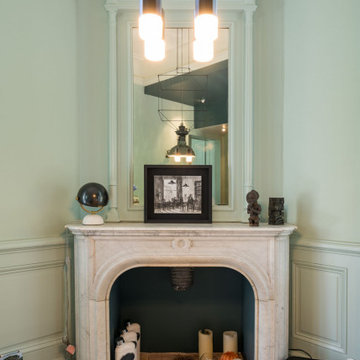
Comment imaginer une cuisine sans denaturer l'esprit d'une maison hausmanienne ?
Un pari que Synesthesies a su relever par la volonté delibérée de raconter une histoire. 40 m2 de couleurs, fonctionnalité, jeux de lumière qui évoluent au fil de la journée. Le tout en connexion avec un jardin.
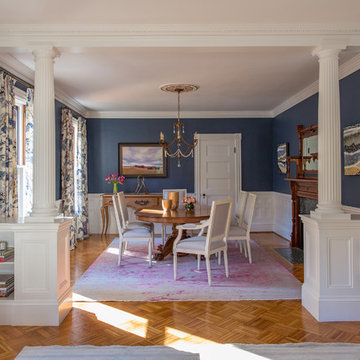
As seen on This Old House, photo by Eric Roth
Photo of a large traditional open plan dining in Boston with blue walls, medium hardwood floors, a standard fireplace and a wood fireplace surround.
Photo of a large traditional open plan dining in Boston with blue walls, medium hardwood floors, a standard fireplace and a wood fireplace surround.
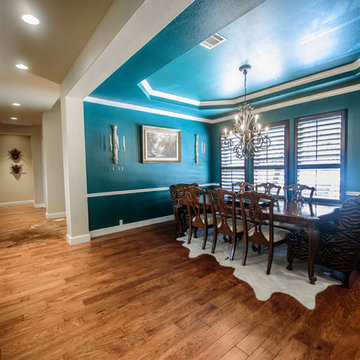
Kelly Smith
Large traditional dining room in Austin with blue walls, medium hardwood floors, a wood fireplace surround and brown floor.
Large traditional dining room in Austin with blue walls, medium hardwood floors, a wood fireplace surround and brown floor.
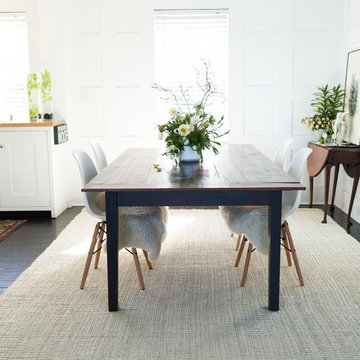
Open Concept Dining Room into the kitchen with a beautiful arch detailing. Custom Table and simple chairs mixing antiques with new modern pieces.
Design ideas for a mid-sized traditional kitchen/dining combo in Providence with white walls, painted wood floors, a standard fireplace, a wood fireplace surround and black floor.
Design ideas for a mid-sized traditional kitchen/dining combo in Providence with white walls, painted wood floors, a standard fireplace, a wood fireplace surround and black floor.
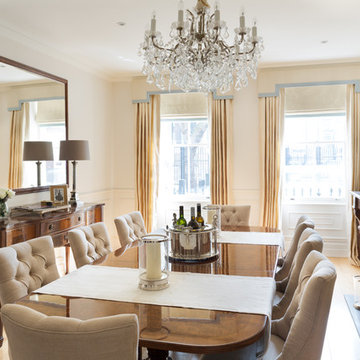
Photographer: Paul Craig
The pelmets and curtains on top of these dining room windows encapsulate the traditional feel of this London property. The warm walnut finishes on the dining table, the mirror frame, the fireplace and the chair legs are beautifully matched together along with the panelling and cornicing that is in a soft off-white farrow and ball colour. This dining room is crowned with glass chandeliers and antique metal lamps which complete the traditional feel of the space.
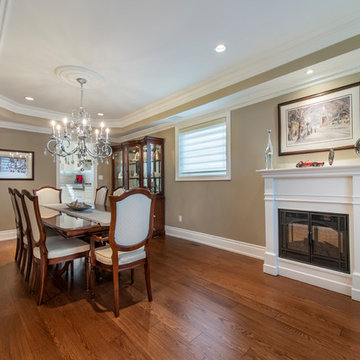
Design ideas for a large traditional separate dining room in Toronto with grey walls, dark hardwood floors, a standard fireplace, a wood fireplace surround and brown floor.
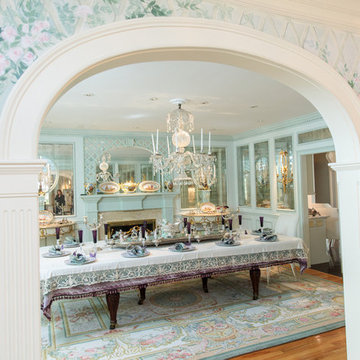
http://211westerlyroad.com/
Introducing a distinctive residence in the coveted Weston Estate's neighborhood. A striking antique mirrored fireplace wall accents the majestic family room. The European elegance of the custom millwork in the entertainment sized dining room accents the recently renovated designer kitchen. Decorative French doors overlook the tiered granite and stone terrace leading to a resort-quality pool, outdoor fireplace, wading pool and hot tub. The library's rich wood paneling, an enchanting music room and first floor bedroom guest suite complete the main floor. The grande master suite has a palatial dressing room, private office and luxurious spa-like bathroom. The mud room is equipped with a dumbwaiter for your convenience. The walk-out entertainment level includes a state-of-the-art home theatre, wine cellar and billiards room that leads to a covered terrace. A semi-circular driveway and gated grounds complete the landscape for the ultimate definition of luxurious living.
Eric Barry Photography
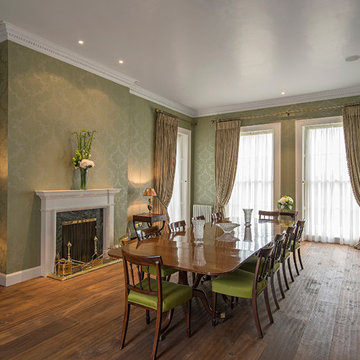
Classic dining room.
Photography by Gareth Bryne
Large traditional separate dining room in Dublin with green walls, medium hardwood floors, a standard fireplace and a wood fireplace surround.
Large traditional separate dining room in Dublin with green walls, medium hardwood floors, a standard fireplace and a wood fireplace surround.
Traditional Dining Room Design Ideas with a Wood Fireplace Surround
1
