Traditional Dining Room Design Ideas with Coffered
Refine by:
Budget
Sort by:Popular Today
1 - 20 of 272 photos
Item 1 of 3

Spacecrafting Photography
This is an example of an expansive traditional open plan dining in Minneapolis with white walls, dark hardwood floors, a two-sided fireplace, a stone fireplace surround, brown floor, coffered and decorative wall panelling.
This is an example of an expansive traditional open plan dining in Minneapolis with white walls, dark hardwood floors, a two-sided fireplace, a stone fireplace surround, brown floor, coffered and decorative wall panelling.

Design ideas for a traditional dining room in Seattle with white walls, medium hardwood floors, brown floor and coffered.
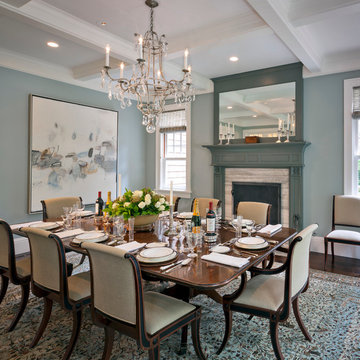
Traditional formal dining, moldings, fireplace, marble surround gas fireplace, dark hardwood floors
This is an example of a large traditional open plan dining in San Francisco with blue walls, dark hardwood floors, a standard fireplace, a stone fireplace surround, brown floor and coffered.
This is an example of a large traditional open plan dining in San Francisco with blue walls, dark hardwood floors, a standard fireplace, a stone fireplace surround, brown floor and coffered.
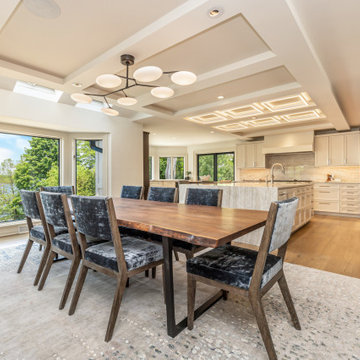
Existing beam detail at the great room’s double-height vaulted ceiling is now a highlighted feature made to frame the large picture windows that draw the lake views in. The second-floor balcony enjoys the same views. A two-sided fireplace joins to the sunroom. The open design flows to the dining room, which is defined by the ladder ceiling beams and prominent light fixture. A walk-in wine room was added for easy hospitality with a refined display. Kitchen updates support entertaining with professional appliances, an oversized island and custom cabinetry for ample storage. Lighting design creates dramatic highlights while providing needed task lighting. A secondary sink looking onto the lake creates a composed and efficient preparation zone.
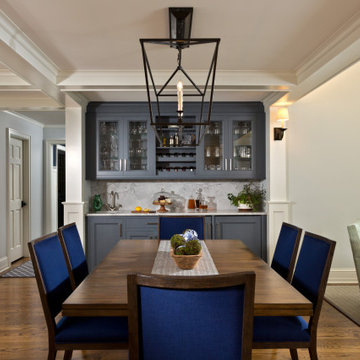
This is an example of a traditional kitchen/dining combo in Boston with white walls, medium hardwood floors, brown floor and coffered.
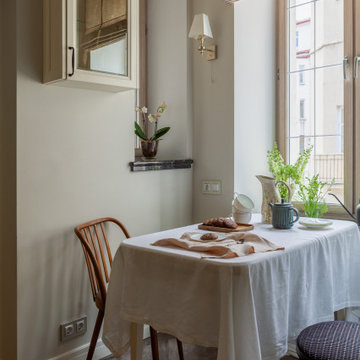
Design ideas for a small traditional separate dining room in Moscow with beige walls, porcelain floors, brown floor and coffered.
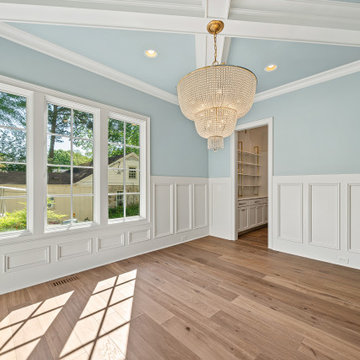
Design ideas for a large traditional separate dining room in Raleigh with blue walls, medium hardwood floors, brown floor, coffered and decorative wall panelling.
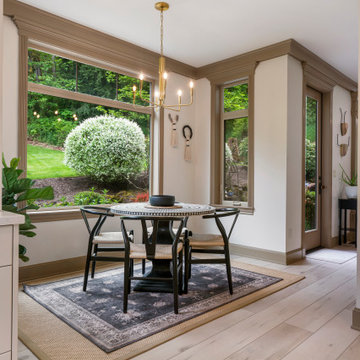
Clean and bright for a space where you can clear your mind and relax. Unique knots bring life and intrigue to this tranquil maple design. With the Modin Collection, we have raised the bar on luxury vinyl plank. The result is a new standard in resilient flooring. Modin offers true embossed in register texture, a low sheen level, a rigid SPC core, an industry-leading wear layer, and so much more.
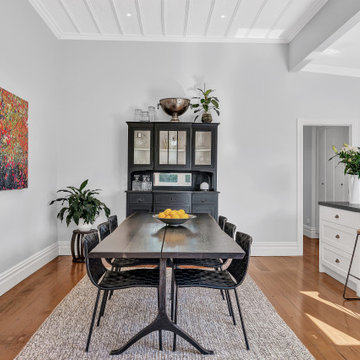
This dining area is so chic. the dark timber table and buffet unit are so elegant and really define the space. Paired with the crisp white and cool grey another timeless style here. The rug gives texture and warmth and defines the space. what a great place to sit and connect with friends and family.
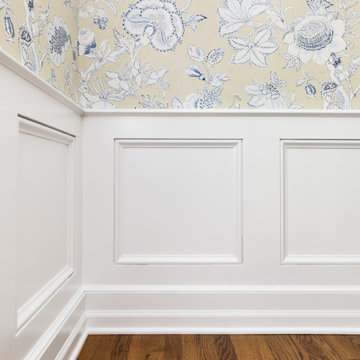
Our clients came to us wanting to update their kitchen while keeping their traditional and timeless style. They desired to open up the kitchen to the dining room and to widen doorways to make the kitchen feel less closed off from the rest of the home.
They wanted to create more functional storage and working space at the island. Other goals were to replace the sliding doors to the back deck, add mudroom storage and update lighting for a brighter, cleaner look.
We created a kitchen and dining space that brings our homeowners joy to cook, dine and spend time together in.
We installed a longer, more functional island with barstool seating in the kitchen. We added pantry cabinets with roll out shelves. We widened the doorways and opened up the wall between the kitchen and dining room.
We added cabinetry with glass display doors in the kitchen and also the dining room. We updated the lighting and replaced sliding doors to the back deck. In the mudroom, we added closed storage and a built-in bench.
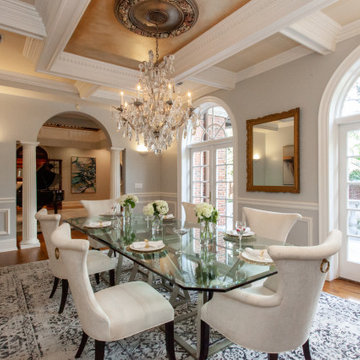
Tradition meets transitional. This 12,000 square foot Colonial-styled estate in Ballast Point walking distance from Bayshore Boulevard recently got an update from the Home frosting team. Working with existing global treasures like the opulent crystal dining room chandelier from Paris, windows from London and a bathroom door that came from Hugh Hefner's original Playboy Mansion in Chicago, we curated just the right furnishings, art and accessories to turn this house into a dream home.
---
Project designed by interior design studio Home Frosting. They serve the entire Tampa Bay area including South Tampa, Clearwater, Belleair, and St. Petersburg.
For more about Home Frosting, see here: https://homefrosting.com/
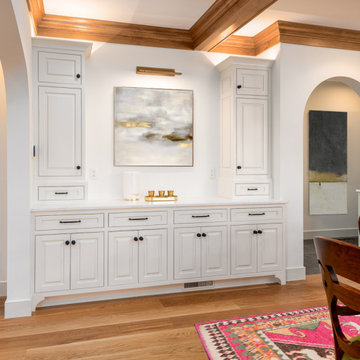
built-in buffet at dining room
Photo of a large traditional open plan dining in Philadelphia with white walls, medium hardwood floors, brown floor and coffered.
Photo of a large traditional open plan dining in Philadelphia with white walls, medium hardwood floors, brown floor and coffered.
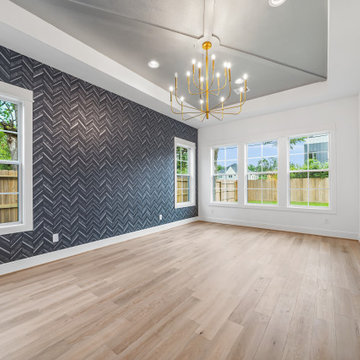
Inspiration for a traditional dining room in Houston with white walls, light hardwood floors, coffered and wallpaper.
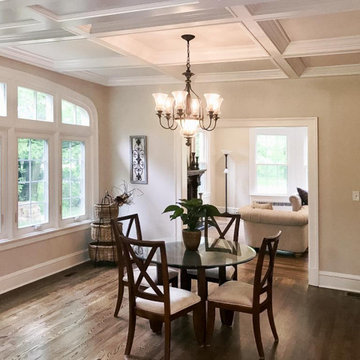
This near century old Neoclassical colonial was fully restored including a family room addition, extensive alterations to the existing floorplan, new gourmet kitchen with informal dining with box beam ceiling, new master suite and much custom trim and detailed built ins.
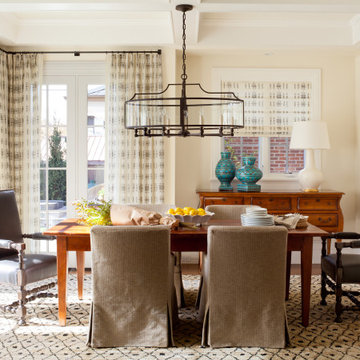
Mid-sized traditional kitchen/dining combo in Denver with white walls, no fireplace and coffered.
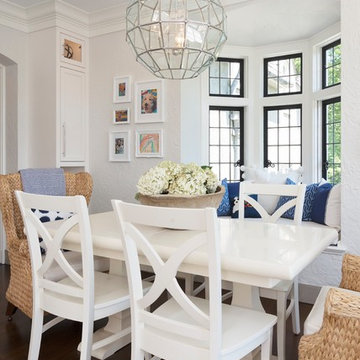
The dining space, connected to the kitchen offers the same bright white cabinets and additional bench seating.
Photo of an expansive traditional kitchen/dining combo in Other with dark hardwood floors, brown floor and coffered.
Photo of an expansive traditional kitchen/dining combo in Other with dark hardwood floors, brown floor and coffered.

Just off the Home Bar and the family room is a cozy dining room complete with fireplace and reclaimed wood mantle. With a coffered ceiling, new window, and new doors, this is a lovely place to hang out after a meal.
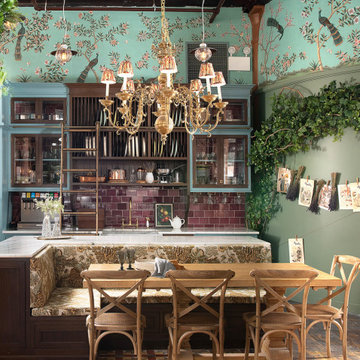
This is an example of a large traditional dining room in New York with dark hardwood floors, multi-coloured floor and coffered.
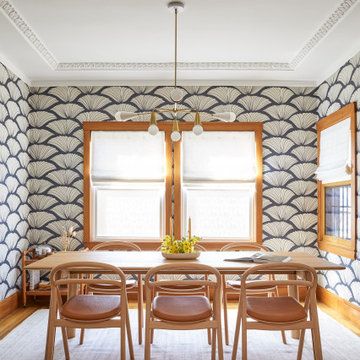
We updated this century-old iconic Edwardian San Francisco home to meet the homeowners' modern-day requirements while still retaining the original charm and architecture. The color palette was earthy and warm to play nicely with the warm wood tones found in the original wood floors, trim, doors and casework.
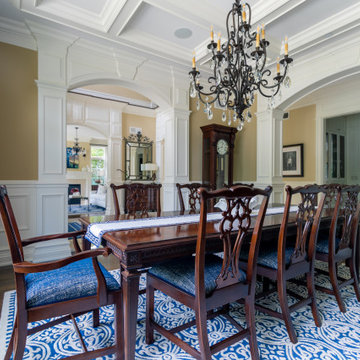
Traditional dining room in blue and white.
Photo of a mid-sized traditional separate dining room in Chicago with beige walls, dark hardwood floors, no fireplace and coffered.
Photo of a mid-sized traditional separate dining room in Chicago with beige walls, dark hardwood floors, no fireplace and coffered.
Traditional Dining Room Design Ideas with Coffered
1