Traditional Dining Room Design Ideas with Panelled Walls
Refine by:
Budget
Sort by:Popular Today
1 - 20 of 175 photos
Item 1 of 3

Photo of a large traditional open plan dining in London with green walls, medium hardwood floors, a standard fireplace, a stone fireplace surround, brown floor, exposed beam and panelled walls.
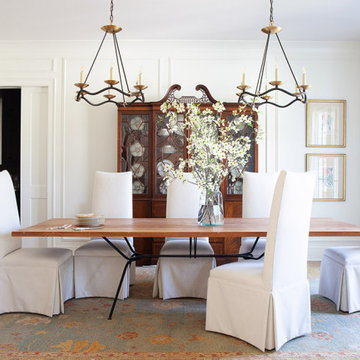
Traditional separate dining room in Nashville with white walls, no fireplace and panelled walls.
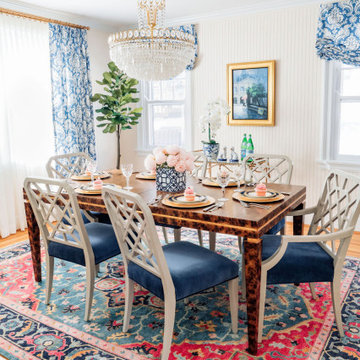
This gorgeous dining room is ready for a party! The colors and design were inspired by the original painting that the homeowner found in a gallery in her beloved New Orleans.
The chippendale-style chairs are upholstered in a sumptuous but stain-resistant velvet, and the tortoiseshell table is almost to pretty to eat on! Blue and pink accents accentuate the fun but still classic feel of this beautiful space.
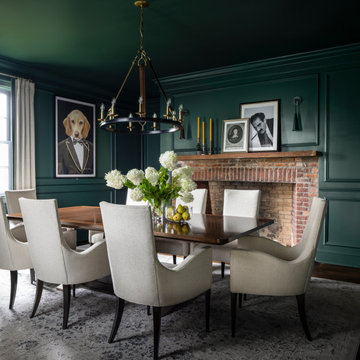
This is an example of a traditional separate dining room in New York with green walls, dark hardwood floors, brown floor and panelled walls.
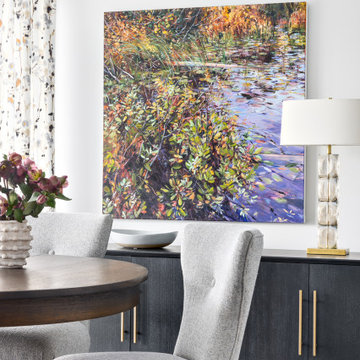
This active couple with three adult boys loves to travel and visit family throughout Western Canada. They hired us for a main floor renovation that would transform their home, making it more functional, conducive to entertaining, and reflective of their interests.
In the kitchen, we chose to keep the layout and update the cabinetry and surface finishes to revive the look. To accommodate large gatherings, we created an in-kitchen dining area, updated the living and dining room, and expanded the family room, as well.
In each of these spaces, we incorporated durable custom furnishings, architectural details, and unique accessories that reflect this well-traveled couple’s inspiring story.
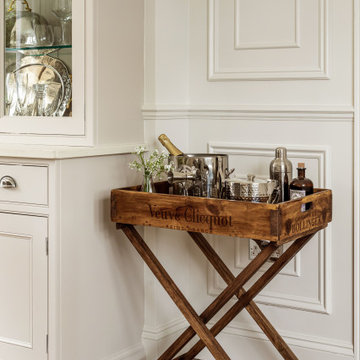
Inspiration for a large traditional separate dining room in Essex with beige walls, medium hardwood floors, no fireplace, brown floor and panelled walls.

This grand and historic home renovation transformed the structure from the ground up, creating a versatile, multifunctional space. Meticulous planning and creative design brought the client's vision to life, optimizing functionality throughout.
In the dining room, a captivating blend of dark blue-gray glossy walls and silvered ceiling wallpaper creates an ambience of warmth and luxury. Elegant furniture and stunning lighting complement the space, adding a touch of refined sophistication.
---
Project by Wiles Design Group. Their Cedar Rapids-based design studio serves the entire Midwest, including Iowa City, Dubuque, Davenport, and Waterloo, as well as North Missouri and St. Louis.
For more about Wiles Design Group, see here: https://wilesdesigngroup.com/
To learn more about this project, see here: https://wilesdesigngroup.com/st-louis-historic-home-renovation
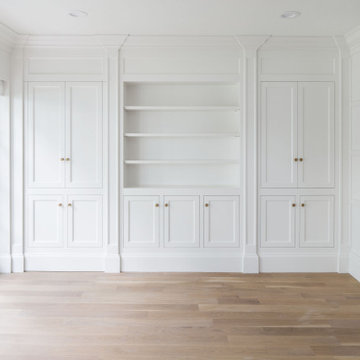
Ample storage space combined with open shelving to add display areas make this custom, built-in storage solution the perfect fit for a dining room.
Inspiration for a traditional kitchen/dining combo in Salt Lake City with light hardwood floors, white walls and panelled walls.
Inspiration for a traditional kitchen/dining combo in Salt Lake City with light hardwood floors, white walls and panelled walls.

Rich and warm, the paneled dining room sets and intimate mood for gatherings.
Photo of a large traditional dining room in Portland with blue walls, light hardwood floors, a standard fireplace, a stone fireplace surround, brown floor, exposed beam and panelled walls.
Photo of a large traditional dining room in Portland with blue walls, light hardwood floors, a standard fireplace, a stone fireplace surround, brown floor, exposed beam and panelled walls.
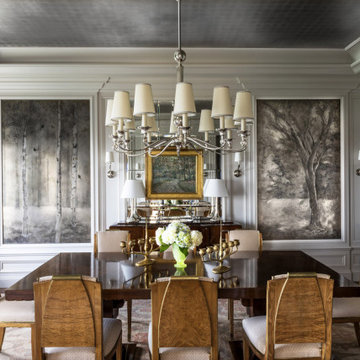
This is an example of a traditional separate dining room in New York with grey walls, dark hardwood floors, brown floor, panelled walls and wallpaper.
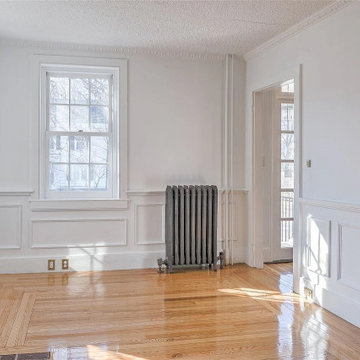
Photo of an expansive traditional open plan dining in Boston with grey walls, medium hardwood floors, a standard fireplace, a wood fireplace surround, brown floor, coffered and panelled walls.
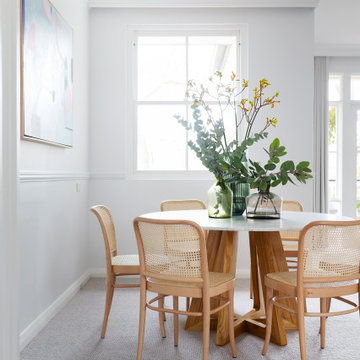
Located in the Canberra suburb of Old Deakin, this established home was originally built in 1951 by Keith Murdoch to house journalists of The Herald and Weekly Times Limited. With a rich history, it has been renovated to maintain its classic character and charm for the new young family that lives there.
Renovation by Papas Projects. Photography by Hcreations.

WL3 WALLSTYL® PANEL MOULDINGS
Z13 ARSTYL® PANEL MOULDINGS
The versatile panel mouldings from NOËL & MARQUET decorate, shape and embellish your walls by framing, outlining and dividing into fields. They are light and easy to install. Thanks to a primer, they can be painted over immediately and provide excellent protection against shocks thanks to their high material density.

Photo of an expansive traditional separate dining room in Other with white walls, medium hardwood floors, brown floor, exposed beam and panelled walls.
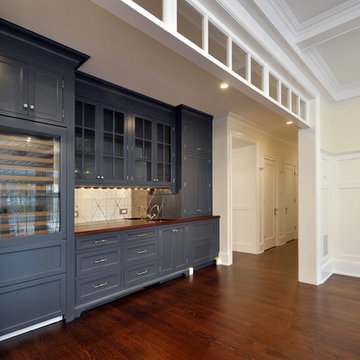
This custom made butlers pantry and wine center directly off the dining room creates an open space for entertaining.
This is an example of an expansive traditional kitchen/dining combo in Newark with white walls, dark hardwood floors, brown floor, recessed and panelled walls.
This is an example of an expansive traditional kitchen/dining combo in Newark with white walls, dark hardwood floors, brown floor, recessed and panelled walls.
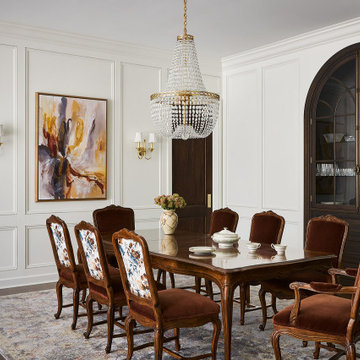
This is an example of a traditional separate dining room in Chicago with white walls, dark hardwood floors, brown floor and panelled walls.
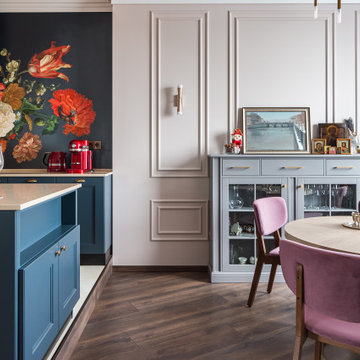
Design ideas for a traditional dining room in Saint Petersburg with pink walls, dark hardwood floors, brown floor and panelled walls.

Handcut french parquet floors, installed, sanded wirebrushed and oiled with hardwax oil
Inspiration for a mid-sized traditional open plan dining in Atlanta with metallic walls, dark hardwood floors, a standard fireplace, a concrete fireplace surround, brown floor, recessed and panelled walls.
Inspiration for a mid-sized traditional open plan dining in Atlanta with metallic walls, dark hardwood floors, a standard fireplace, a concrete fireplace surround, brown floor, recessed and panelled walls.
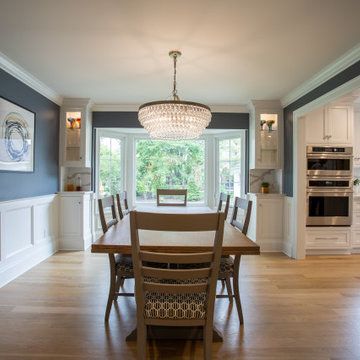
Mid-sized traditional kitchen/dining combo in Columbus with blue walls, light hardwood floors, beige floor and panelled walls.
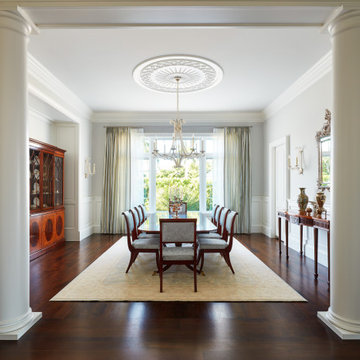
This is an example of a traditional dining room in Other with white walls, dark hardwood floors, brown floor and panelled walls.
Traditional Dining Room Design Ideas with Panelled Walls
1