Traditional Dining Room Design Ideas with Plywood Floors
Refine by:
Budget
Sort by:Popular Today
1 - 20 of 50 photos
Item 1 of 3
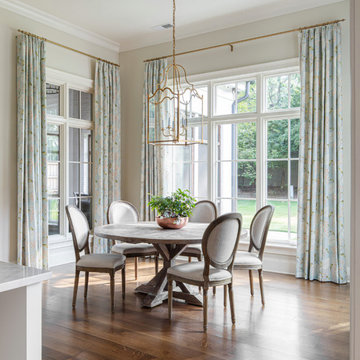
Traditional open plan dining in Other with beige walls, plywood floors and brown floor.
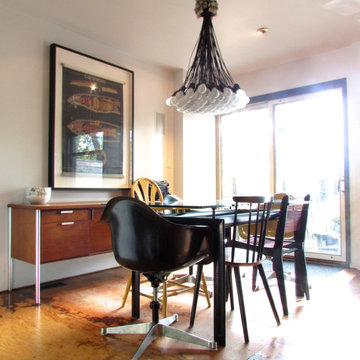
Photo: Jenn Hannotte © 2013 Houzz
This is an example of a traditional dining room in Toronto with plywood floors.
This is an example of a traditional dining room in Toronto with plywood floors.
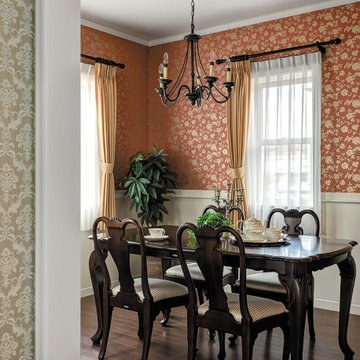
腰壁のあるクラスカルなダイニングルーム
Traditional kitchen/dining combo in Yokohama with orange walls, plywood floors, brown floor, wallpaper and wallpaper.
Traditional kitchen/dining combo in Yokohama with orange walls, plywood floors, brown floor, wallpaper and wallpaper.
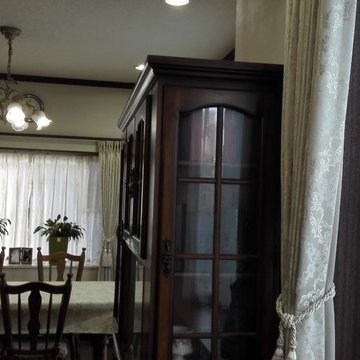
Photo by Office K
オーダーカーテン(ドレープ/裏地/レース)3窓分(ドレープサイズ: 2100 x 1550,2100 x 2280,2800 x 2110)+出窓カーテンレール1窓分交換工事費、出張料、タッセル6本含む: 305,568円+消費税(参考上代*:748,884円+消費税)
観葉植物を変更する代わりに観葉植物を入れる鉢のご提案(室内での植物育成は日照の問題もあり難しい事が多い為、現在上手にお手入れされて元気に茂っている既存の観葉植物を生かし、それを収める鉢で表情を変えるようご提案しました)
オーダーテーブルクロス: 14,900円+消費税
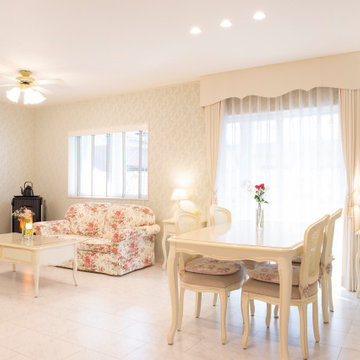
Photo of a mid-sized traditional open plan dining in Other with green walls, plywood floors, a corner fireplace, a tile fireplace surround, white floor, wallpaper and wallpaper.
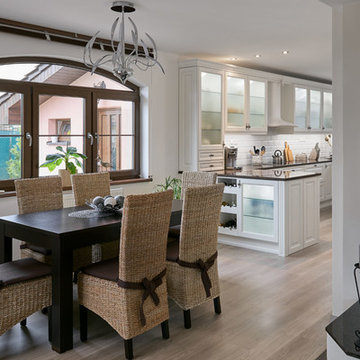
This is an example of a mid-sized traditional kitchen/dining combo in Other with white walls, plywood floors, a standard fireplace and beige floor.
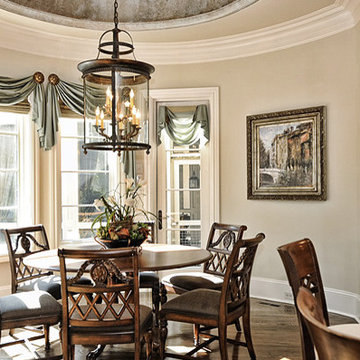
Inspiration for a mid-sized traditional kitchen/dining combo in Charlotte with beige walls, plywood floors and no fireplace.
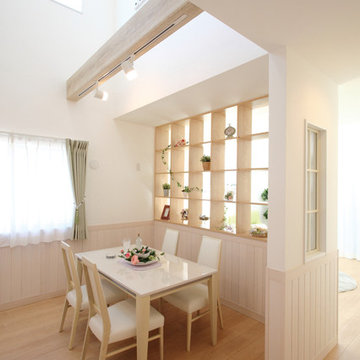
Design ideas for a traditional kitchen/dining combo in Other with white walls, plywood floors and beige floor.
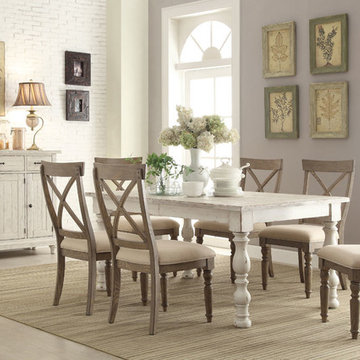
This is an example of a large traditional open plan dining in Orlando with grey walls and plywood floors.
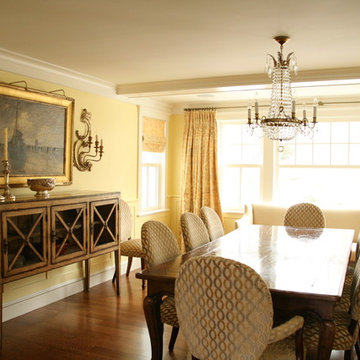
Contractor: Anderson Contracting Services
Photographer: Eric Roth
Mid-sized traditional separate dining room in Boston with yellow walls and plywood floors.
Mid-sized traditional separate dining room in Boston with yellow walls and plywood floors.
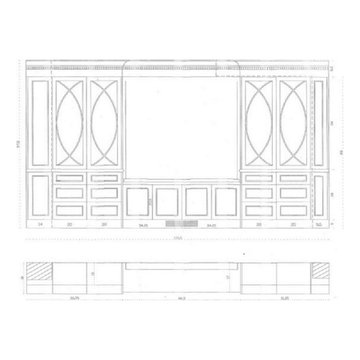
Design ideas for a mid-sized traditional kitchen/dining combo in Toronto with beige walls and plywood floors.
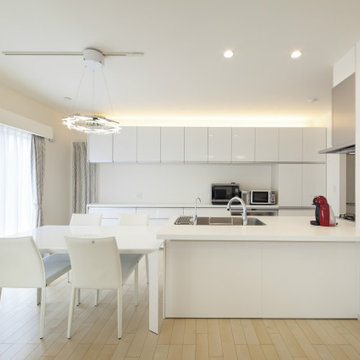
Inspiration for a mid-sized traditional kitchen/dining combo in Yokohama with white walls and plywood floors.
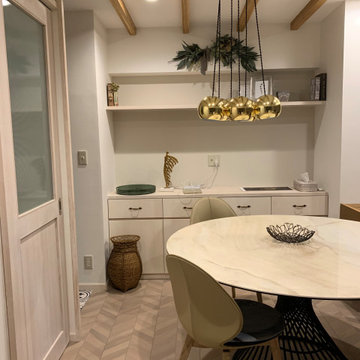
Inspiration for a mid-sized traditional open plan dining in Other with white walls, plywood floors, no fireplace and brown floor.
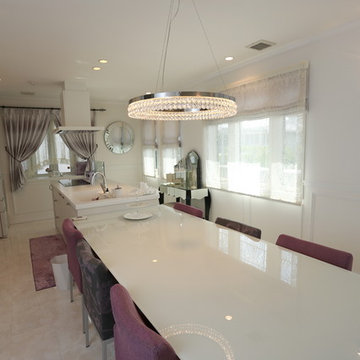
家族の会話を楽しみながら暮らす。
Photo of a large traditional kitchen/dining combo in Other with white walls, plywood floors, no fireplace, beige floor, wallpaper and wallpaper.
Photo of a large traditional kitchen/dining combo in Other with white walls, plywood floors, no fireplace, beige floor, wallpaper and wallpaper.
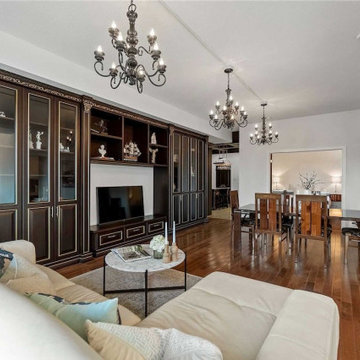
Luxury Classic Solid Wood Kitchen Cabinet For Toronto House Improvement Assembled
Design ideas for a mid-sized traditional kitchen/dining combo in Toronto with white walls, plywood floors and brown floor.
Design ideas for a mid-sized traditional kitchen/dining combo in Toronto with white walls, plywood floors and brown floor.
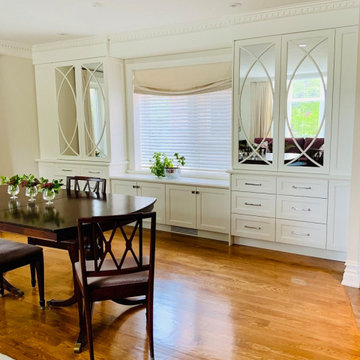
Inspiration for a mid-sized traditional kitchen/dining combo in Toronto with beige walls and plywood floors.
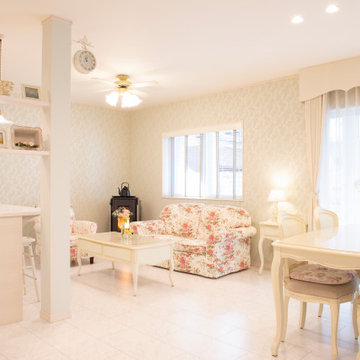
Design ideas for a mid-sized traditional open plan dining in Other with green walls, plywood floors, a corner fireplace, a tile fireplace surround, white floor, wallpaper and wallpaper.
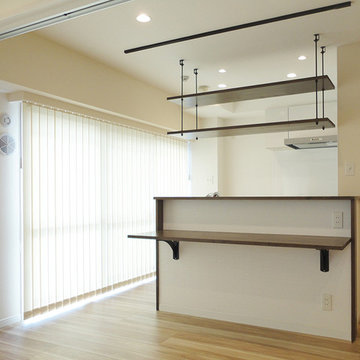
バーチカルブラインドにしたリビングダイニングとタモ材のカウンターと吊り棚のあるキッチン。ライティングレールも取り付けました。
Photo of a traditional open plan dining in Tokyo with white walls, plywood floors and beige floor.
Photo of a traditional open plan dining in Tokyo with white walls, plywood floors and beige floor.
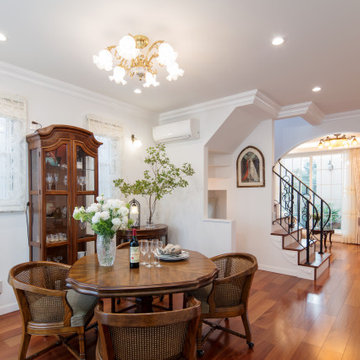
空間のつながりが程よい距離感のダイニングとリビング。
インテリアのアクセントにもなっているアーチ形状の
下がり壁、アイアンの階段手摺が心地よい。
Small traditional dining room in Other with white walls, plywood floors and brown floor.
Small traditional dining room in Other with white walls, plywood floors and brown floor.
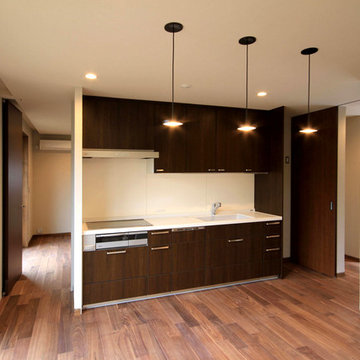
杉並の住宅|ダイニングキッチン
コンパクトで機能的なキッチンです。天井高さを2.7m確保しています。
Design ideas for a mid-sized traditional kitchen/dining combo with beige walls, plywood floors and brown floor.
Design ideas for a mid-sized traditional kitchen/dining combo with beige walls, plywood floors and brown floor.
Traditional Dining Room Design Ideas with Plywood Floors
1