Traditional Dining Room Design Ideas with Wood Walls
Refine by:
Budget
Sort by:Popular Today
1 - 20 of 64 photos
Item 1 of 3

The ceiling is fab, the walls are fab, the tiled floors are fab. To balance it all, we added a stunning rugs, custom furnishings and lighting. We used shades of blue to balance all the brown and the highlight the ceiling. This Dining Room says come on in and stay a while.

Breakfast nook next to the kitchen, coffered ceiling and white brick wall.
Photo of a large traditional dining room in Austin with white walls, medium hardwood floors, a standard fireplace, a brick fireplace surround, brown floor, coffered and wood walls.
Photo of a large traditional dining room in Austin with white walls, medium hardwood floors, a standard fireplace, a brick fireplace surround, brown floor, coffered and wood walls.

Elegant traditional dining room with off-white walls, hardwood flooring, custom millwork including built-in cabinetry with glass-paned arched doors and crown molding
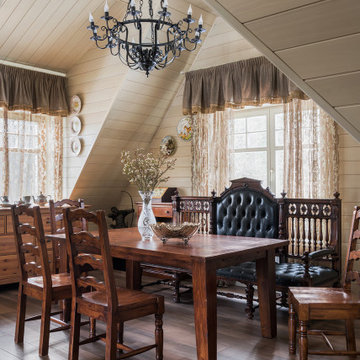
Зона столовой в гостиной на мансардном этаже гостевого загородного дома. Общая площадь гостиной 62 м2.
Inspiration for a large traditional kitchen/dining combo in Moscow with beige walls, porcelain floors, brown floor, vaulted, wood and wood walls.
Inspiration for a large traditional kitchen/dining combo in Moscow with beige walls, porcelain floors, brown floor, vaulted, wood and wood walls.
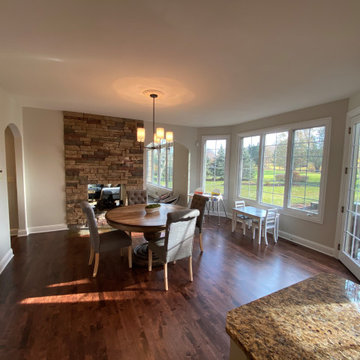
Prepared
Painted the Walls, Baseboard, Doors/Frames, and Window Frames
Wall Color in all Areas in: Benjamin Moore Pale Oak OC-20
Design ideas for a large traditional kitchen/dining combo in Chicago with white walls, dark hardwood floors, a two-sided fireplace, a brick fireplace surround, brown floor, wood and wood walls.
Design ideas for a large traditional kitchen/dining combo in Chicago with white walls, dark hardwood floors, a two-sided fireplace, a brick fireplace surround, brown floor, wood and wood walls.
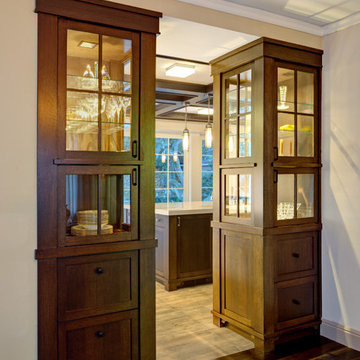
Passage from dining room into new kitchen/greatroom. New dark oak custom cabinets flank the opening and help create a transition from one space to another. The cabinets have glass doors for display of china and other dinnerware.
Mitch Shenker Photography
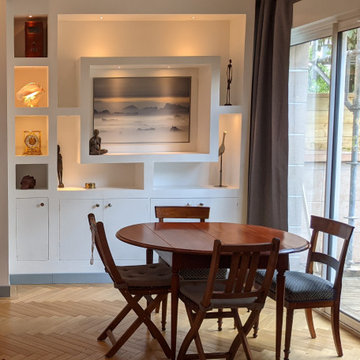
bibliothèque réalisée sur mesure dans le salon, avec éclairage intégré
This is an example of a mid-sized traditional open plan dining in Paris with white walls, light hardwood floors, beige floor, wood walls and a standard fireplace.
This is an example of a mid-sized traditional open plan dining in Paris with white walls, light hardwood floors, beige floor, wood walls and a standard fireplace.
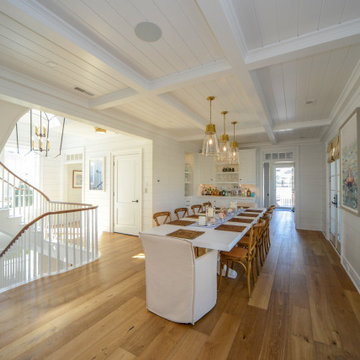
Coffered ceiling dining room with classic coastal interior furnishings. Nautical inspired lighting above expansive table.
Photo of a large traditional kitchen/dining combo in Philadelphia with white walls, light hardwood floors, no fireplace, multi-coloured floor, coffered and wood walls.
Photo of a large traditional kitchen/dining combo in Philadelphia with white walls, light hardwood floors, no fireplace, multi-coloured floor, coffered and wood walls.
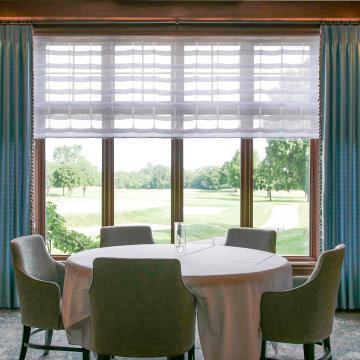
We were so excited and honored to receive the 2021 Detroit Design Award for window treatments for this project in Ann Arbor, Michigan! At nearly 14 feet wide, this window presented a unique design challenge: How to provide proper scale to the window without overpowering the view and dampening natural light? The final design features a multilayered fabric treatment. The layers provide a softness that's juxtaposed against the wood walls; the fabrics and trim blend traditional grandeur with a whimsical airiness and pop of color.
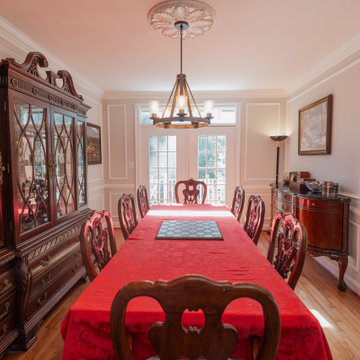
This transformative project, tailored to the desires of a distinguished homeowner, included the meticulous rejuvenation of three full bathrooms and one-half bathroom, with a special nod to the homeowner's preference for copper accents. The main bathroom underwent a lavish spa renovation, featuring marble floors, a curbless shower, and a freestanding soaking tub—a true sanctuary. The entire kitchen was revitalized, with existing cabinets repurposed, painted, and transformed into soft-close cabinets. Consistency reigned supreme as fixtures in the kitchen, all bathrooms, and doors were thoughtfully updated. The entire home received a fresh coat of paint, and shadow boxes added to the formal dining room brought a touch of architectural distinction. Exterior enhancements included railing replacements and a resurfaced deck, seamlessly blending indoor and outdoor living. We replaced carpeting and introduced plantation shutters in key areas, enhancing both comfort and sophistication. Notably, structural repairs to the stairs were expertly handled, rendering them virtually unnoticeable. A project that marries modern functionality with timeless style, this townhome now stands as a testament to the art of transformative living.
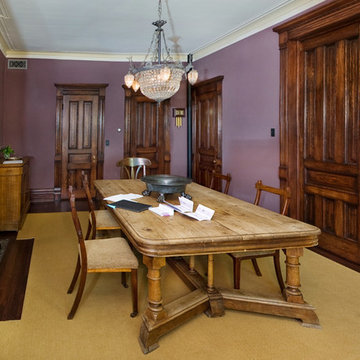
Traditional separate dining room in Chicago with beige walls, dark hardwood floors and wood walls.
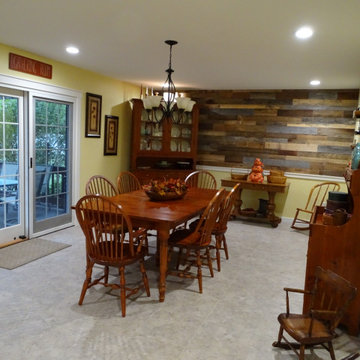
This is an example of a large traditional separate dining room in Other with yellow walls, laminate floors, multi-coloured floor and wood walls.
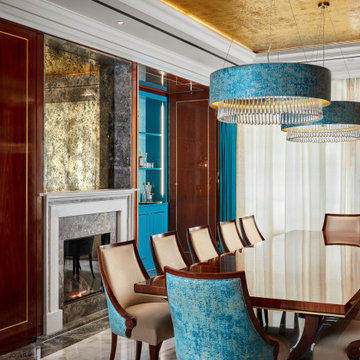
This is an example of a mid-sized traditional open plan dining in London with marble floors, a standard fireplace, a stone fireplace surround, white floor, wallpaper and wood walls.
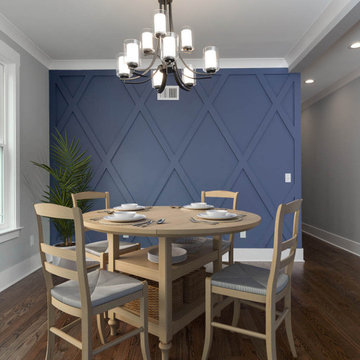
Photography: Holt Webb Photography
Photo of a mid-sized traditional kitchen/dining combo in Other with blue walls, dark hardwood floors, brown floor and wood walls.
Photo of a mid-sized traditional kitchen/dining combo in Other with blue walls, dark hardwood floors, brown floor and wood walls.
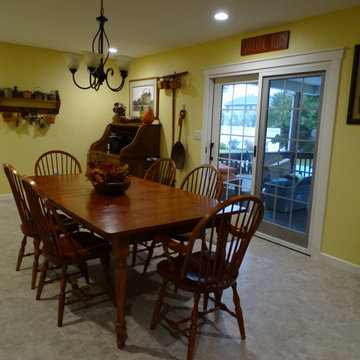
Large traditional separate dining room in Other with yellow walls, laminate floors, multi-coloured floor and wood walls.
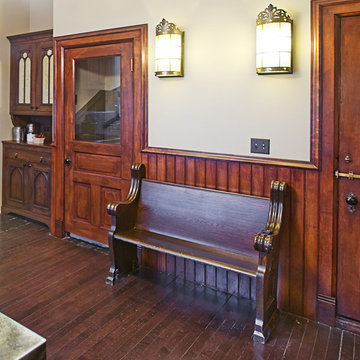
Photo of a traditional separate dining room in Chicago with beige walls, dark hardwood floors and wood walls.
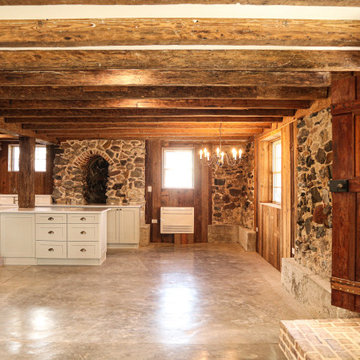
Design ideas for a mid-sized traditional kitchen/dining combo in Other with brown walls, concrete floors, grey floor, exposed beam and wood walls.
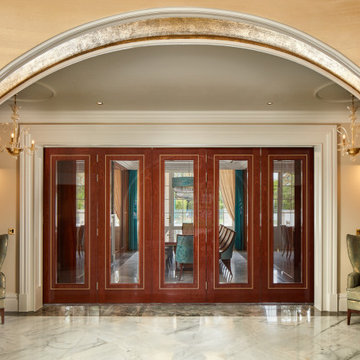
Inspiration for a mid-sized traditional separate dining room in London with marble floors, a standard fireplace, a stone fireplace surround, white floor, wallpaper and wood walls.
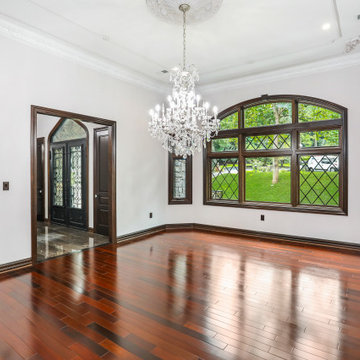
Custom Home Remodel in New Jersey.
Inspiration for a large traditional dining room in New York with white walls, medium hardwood floors, multi-coloured floor, recessed and wood walls.
Inspiration for a large traditional dining room in New York with white walls, medium hardwood floors, multi-coloured floor, recessed and wood walls.
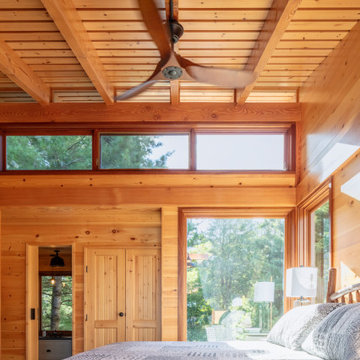
Inspiration for a mid-sized traditional dining room in Other with medium hardwood floors, wood and wood walls.
Traditional Dining Room Design Ideas with Wood Walls
1