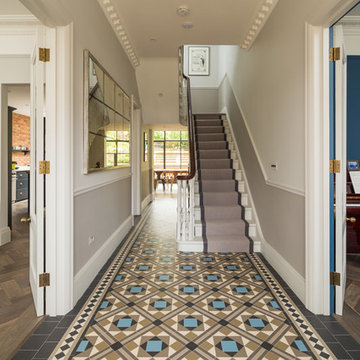Traditional Entry Hall Design Ideas
Refine by:
Budget
Sort by:Popular Today
1 - 20 of 2,138 photos
Item 1 of 3
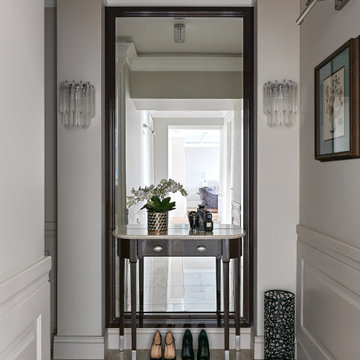
Дизайн-проект реализован Архитектором-Дизайнером Екатериной Ялалтыновой. Комплектация и декорирование - Бюро9. Строительная компания - ООО "Шафт"
Photo of a mid-sized traditional entry hall in Moscow with beige walls, porcelain floors and brown floor.
Photo of a mid-sized traditional entry hall in Moscow with beige walls, porcelain floors and brown floor.
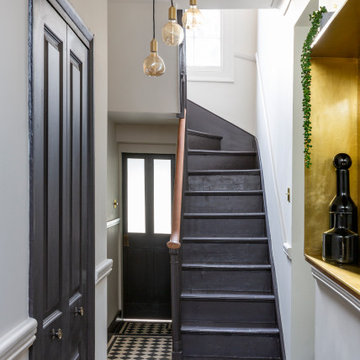
The entrance of the property was tiled with original Georgian black and white checked tiles. The original stairs were painted brown and the walls kept neutral to maximises the sense of space.
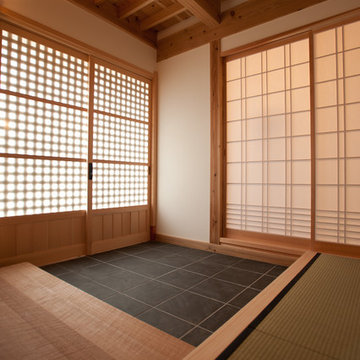
Design ideas for a mid-sized traditional entry hall in Tokyo Suburbs with beige walls, ceramic floors, a sliding front door, a medium wood front door and grey floor.
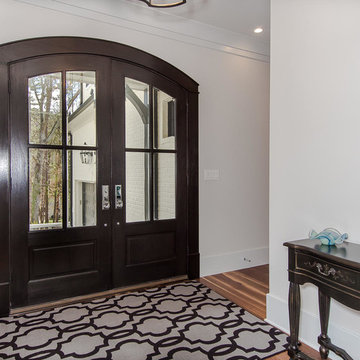
This is an example of a mid-sized traditional entry hall in Raleigh with white walls, light hardwood floors, a double front door, a dark wood front door and white floor.
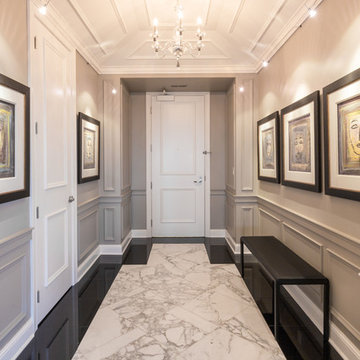
This is an example of a mid-sized traditional entry hall in Minneapolis with grey walls, marble floors, a single front door and a white front door.
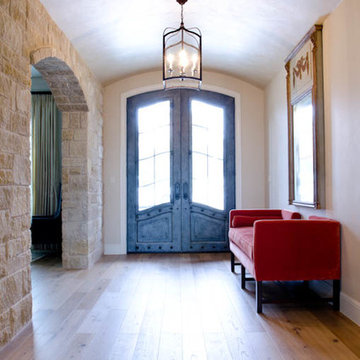
Close up of front door from inside of home
Photo of an expansive traditional entry hall in Austin with beige walls, light hardwood floors, a double front door and a metal front door.
Photo of an expansive traditional entry hall in Austin with beige walls, light hardwood floors, a double front door and a metal front door.
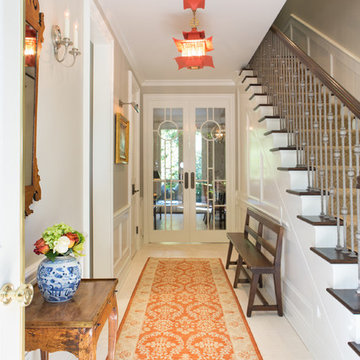
Erika Bierman Photography www.erikabiermanphotography.com
Photo of a traditional entry hall in Los Angeles with white walls.
Photo of a traditional entry hall in Los Angeles with white walls.
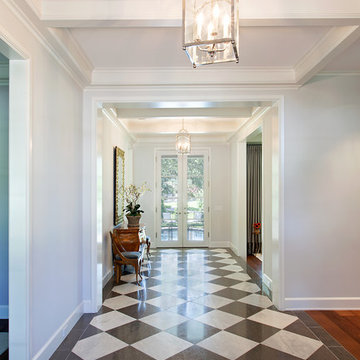
Tommy Kile Photography
Photo of a large traditional entry hall in Austin with white walls, multi-coloured floor and vinyl floors.
Photo of a large traditional entry hall in Austin with white walls, multi-coloured floor and vinyl floors.
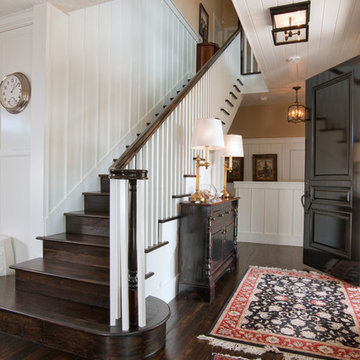
Dark hardwood stairs with white railing in 2008 Cape Cod styled home built by Smith Brothers in Del Mar, CA.
Additional Credits:
Architect: Richard Bokal
Interior Designer Doug Dolezal
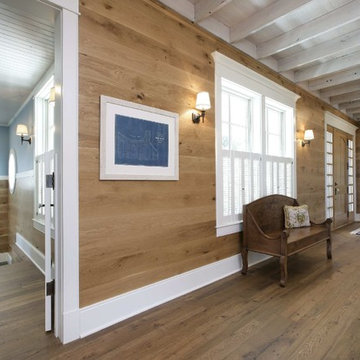
Our Antique Beam Sawn flooring in random widths from 2.5"-6.5". The flooring was stained with 1 part Bona "medium brown" and one part Bona "natural". Then three clear coats of "Bona naturale" to finish. This gorgeous house overlooks Lake Michigan.
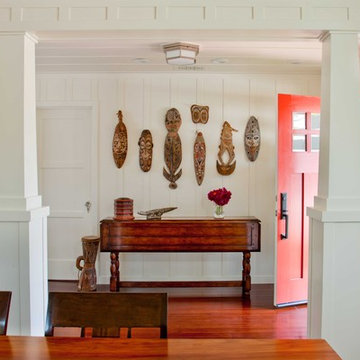
Photo by Ed Gohlich
Design ideas for a mid-sized traditional entry hall in San Diego with a single front door, a red front door, white walls, dark hardwood floors and brown floor.
Design ideas for a mid-sized traditional entry hall in San Diego with a single front door, a red front door, white walls, dark hardwood floors and brown floor.
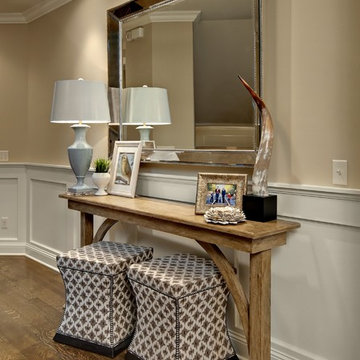
Photo Credit: Mark Ehlen
Inspiration for a traditional entry hall in Minneapolis with beige walls.
Inspiration for a traditional entry hall in Minneapolis with beige walls.
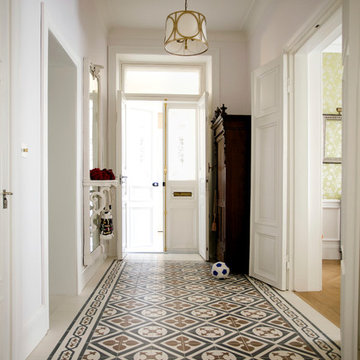
Mosaic cement tiles on the floor; reference: 10105 and 50511. Check it out: http://www.cement-tiles.com/encaustic-cement-tiles-patterns/antique.php#
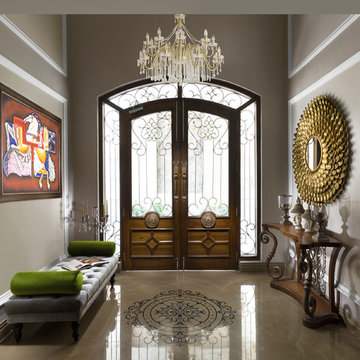
Inspiration for a traditional entry hall in Other with beige walls, a double front door, a brown front door and beige floor.
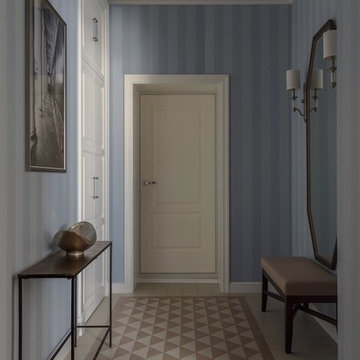
фото Сергей Красюк
Design ideas for a traditional entry hall in Moscow with blue walls, beige floor, a single front door and a white front door.
Design ideas for a traditional entry hall in Moscow with blue walls, beige floor, a single front door and a white front door.
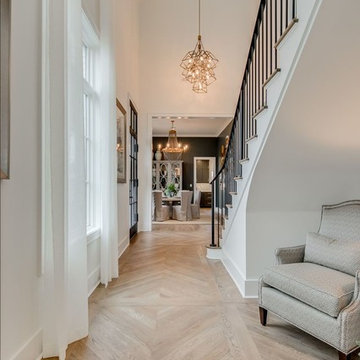
Inspiration for a mid-sized traditional entry hall in Other with white walls, medium hardwood floors, a single front door, a glass front door and brown floor.
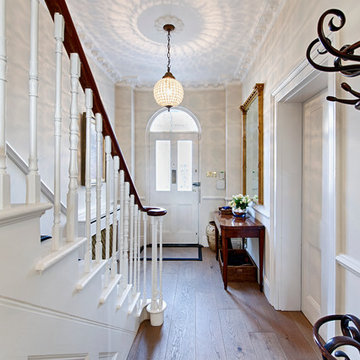
Marco Joe Fazio
Photo of a mid-sized traditional entry hall in London with medium hardwood floors, a single front door, a white front door and white walls.
Photo of a mid-sized traditional entry hall in London with medium hardwood floors, a single front door, a white front door and white walls.
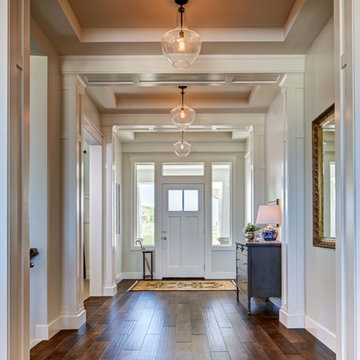
Photo of a traditional entry hall in Salt Lake City with white walls, a single front door and a white front door.
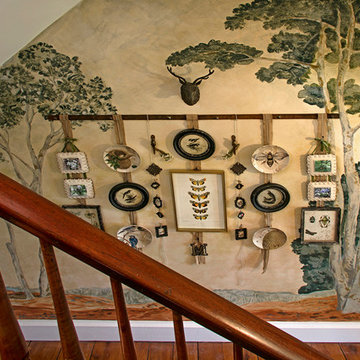
Gallery Wall -
During the Victorian era there was an obsession with the natural world. Travel became accessible and Victorian's could visit exotic locations and observe rare specimens of floral and fauna. They were creating detailed sketches and collecting actual specimens of plants, birds, insects, seashells, and fossils. The sketches would be framed and specimens would be showcased in a shadowbox or glass dome. These treasures were displayed as decorative art in the Victorian home. Our gallery wall is an update of those traditional collections. Reproduction botanical prints, decorative plates and framed photographs focus on close up views of birds, bees and butterflies.
Traditional Entry Hall Design Ideas
1
