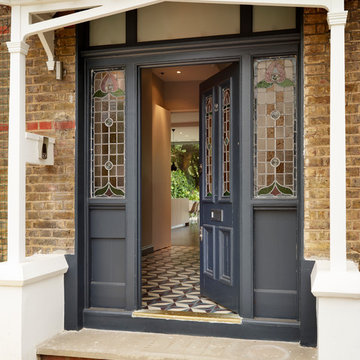Traditional Entryway Design Ideas
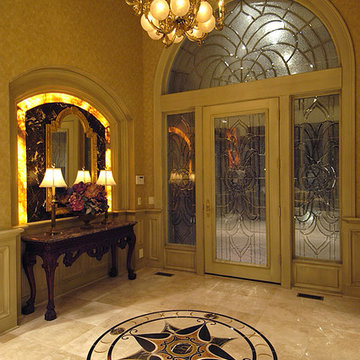
Home built by Arjay Builders Inc.
This is an example of an expansive traditional foyer in Omaha with beige walls, travertine floors, a single front door and a glass front door.
This is an example of an expansive traditional foyer in Omaha with beige walls, travertine floors, a single front door and a glass front door.
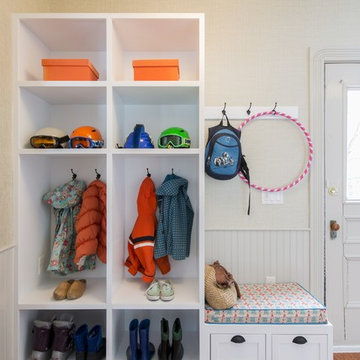
Photo of a mid-sized traditional mudroom in Other with beige walls, carpet, a single front door, a white front door and orange floor.
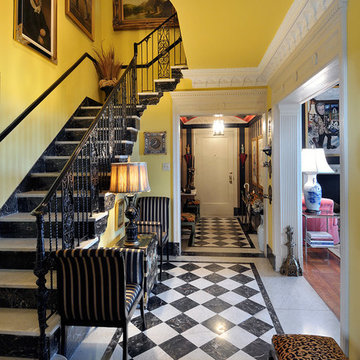
This is an example of a mid-sized traditional foyer in Orlando with yellow walls, a single front door, multi-coloured floor and marble floors.
Find the right local pro for your project
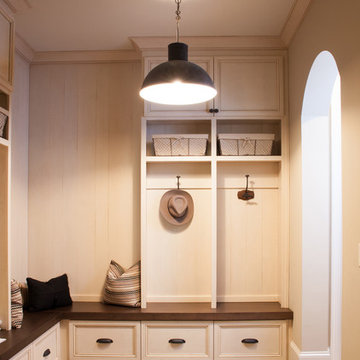
Addison Hill Photography
Inspiration for a mid-sized traditional mudroom in Atlanta with white walls and dark hardwood floors.
Inspiration for a mid-sized traditional mudroom in Atlanta with white walls and dark hardwood floors.
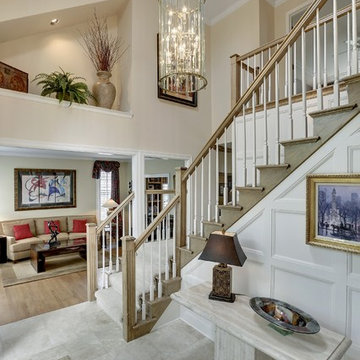
Totally updated Lecy built home. Beautiful master suite, porch with rock fireplace, granite & stainless kitchen, new baths & new shake roof. Outstanding spacious home. Beautiful back yard with fire pit and stunning landscaping.
http://bit.ly/1nMvrKd
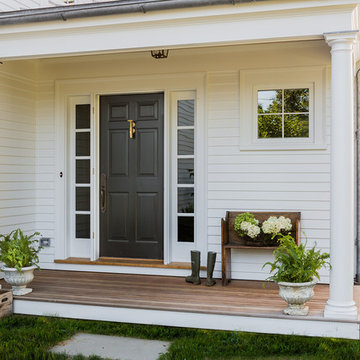
Michael J. Lee Photography
Photo of a traditional front door in Boston with white walls, medium hardwood floors, a black front door and a single front door.
Photo of a traditional front door in Boston with white walls, medium hardwood floors, a black front door and a single front door.
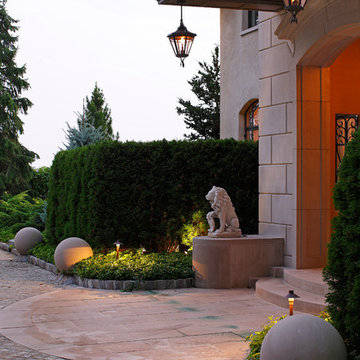
The Outdoor Lights designed the outdoor and landscape lighting for this Connecticut home designed by Summerour Architects. Interior design by Beth Webb Interiors, Landscape design by Planters Garden and ironwork by Calhoun Metalworks.
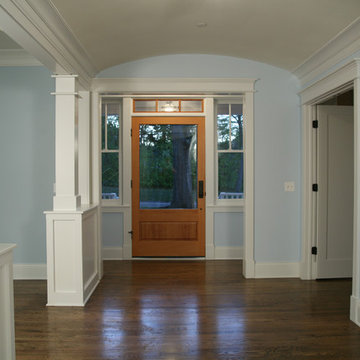
Mid-sized traditional foyer in Chicago with blue walls, dark hardwood floors, a single front door and a glass front door.
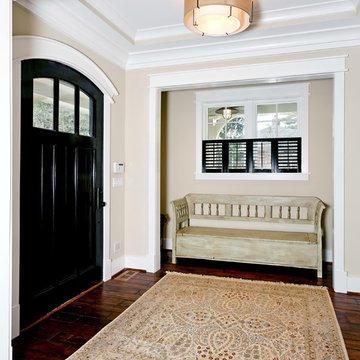
Photo of a traditional front door in DC Metro with beige walls, dark hardwood floors, a single front door and a black front door.
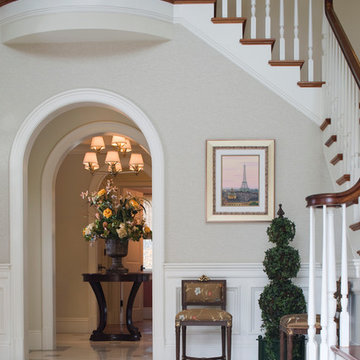
Sam Grey Photography
Design ideas for an expansive traditional foyer in Boston with beige walls, marble floors, a double front door and a dark wood front door.
Design ideas for an expansive traditional foyer in Boston with beige walls, marble floors, a double front door and a dark wood front door.
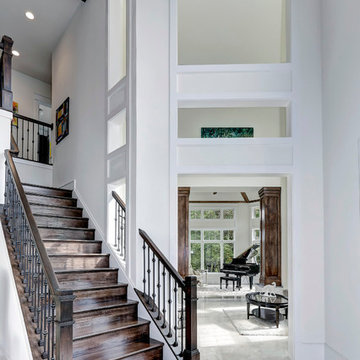
This is an example of a large traditional foyer in DC Metro with white walls, marble floors, a double front door and a black front door.
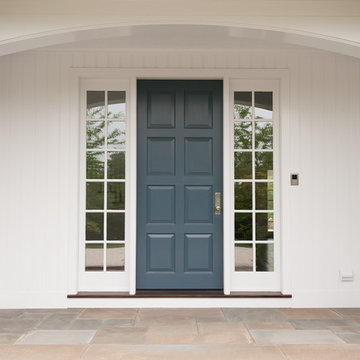
Upstate Door makes hand-crafted custom, semi-custom and standard interior and exterior doors from a full array of wood species and MDF materials. Custom 8 panel blue painted wood door with full-length 12 lite sidelites
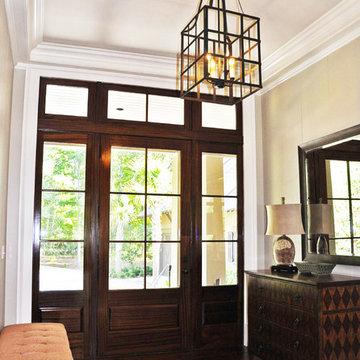
McManus Photography
Design ideas for a mid-sized traditional foyer in Charleston with beige walls, dark hardwood floors, a single front door and a glass front door.
Design ideas for a mid-sized traditional foyer in Charleston with beige walls, dark hardwood floors, a single front door and a glass front door.
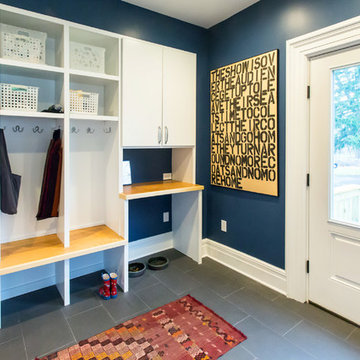
TThis space is a converted into a few programmatic needs for a busy family of four. The back door was incorporated in the design to create a connection to the backyard. The mudroom entry incorporates a built in home office, relocated powder room, built in cubicles for each family member as well as a closet.
Designer: Shadi Khadivi
Photography: Sébastien Barré
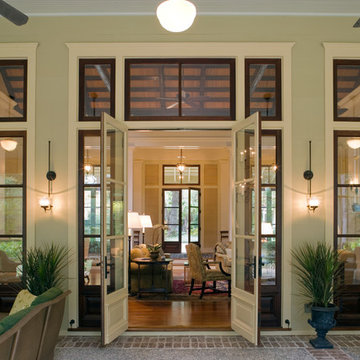
This is an example of a traditional front door in Atlanta with a double front door and a glass front door.
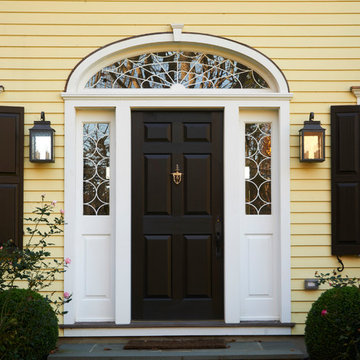
Jeff McNamara
Photo of a traditional front door in New York with a single front door and a black front door.
Photo of a traditional front door in New York with a single front door and a black front door.
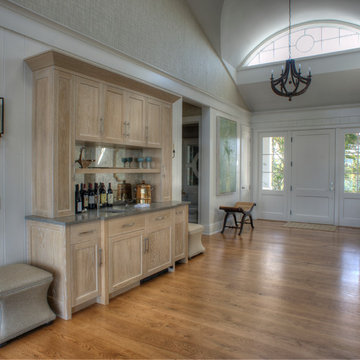
Mid-sized traditional front door in New York with beige walls, light hardwood floors, a single front door, a white front door and brown floor.
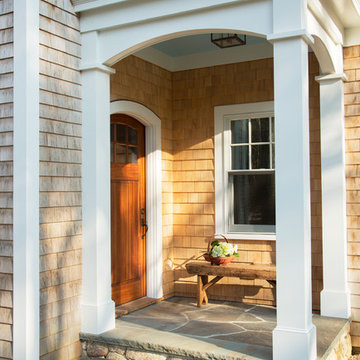
A quaint cottage set back in Vineyard Haven's Tashmoo woods creates the perfect Vineyard getaway. Our design concept focused on a bright, airy contemporary cottage with an old fashioned feel. Clean, modern lines and high ceilings mix with graceful arches, re-sawn heart pine rafters and a large masonry fireplace. The kitchen features stunning Crown Point cabinets in eye catching 'Cook's Blue' by Farrow & Ball. This kitchen takes its inspiration from the French farm kitchen with a separate pantry that also provides access to the backyard and outdoor shower. Photo Credit: Eric Roth
Traditional Entryway Design Ideas
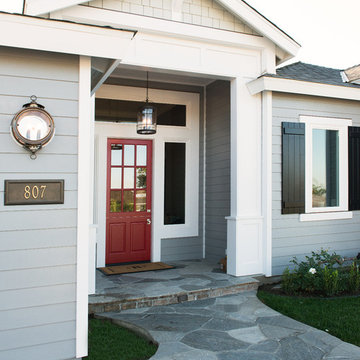
Jeff Thayer Photography
Photo of a traditional entryway in Orange County with a glass front door.
Photo of a traditional entryway in Orange County with a glass front door.
8
