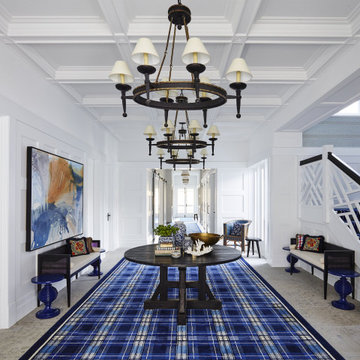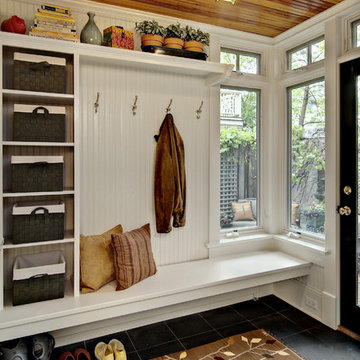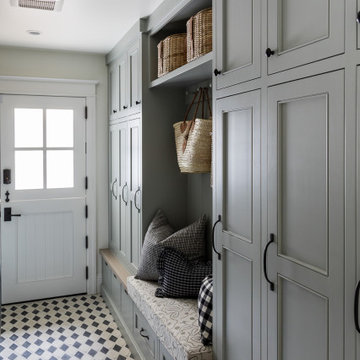Traditional Entryway Design Ideas
Refine by:
Budget
Sort by:Popular Today
1 - 20 of 91,872 photos
Item 1 of 5
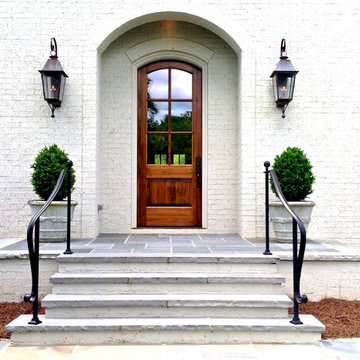
Design ideas for a mid-sized traditional front door in Nashville with a single front door, a medium wood front door, white walls, slate floors and grey floor.
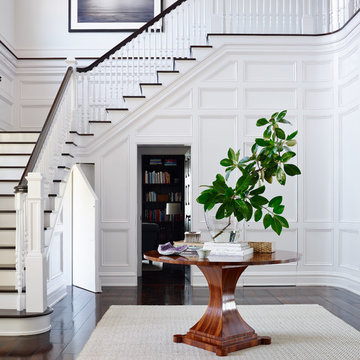
Lucas Allen
Inspiration for a large traditional foyer in Jacksonville with white walls and dark hardwood floors.
Inspiration for a large traditional foyer in Jacksonville with white walls and dark hardwood floors.
Find the right local pro for your project
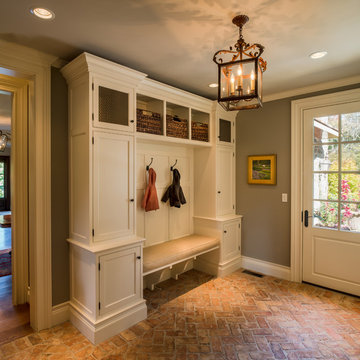
Angle Eye Photography
Photo of a large traditional mudroom in Philadelphia with brick floors, grey walls, a single front door and a white front door.
Photo of a large traditional mudroom in Philadelphia with brick floors, grey walls, a single front door and a white front door.
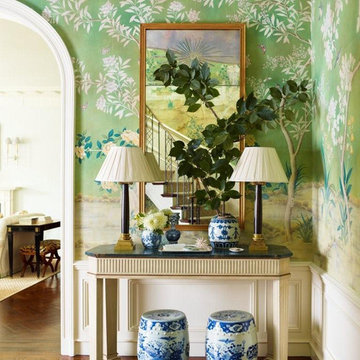
The hall table is a custom made piece design by in collaboration with the interior designer, Ashley Whittaker. The floor has an inlay Greek key border, and the walls are covered hand painted Gracie paper.
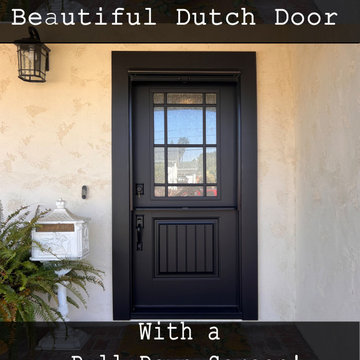
This amazing door is a 3/0x6/8 Masonite Fiberglass dutch entry door system. Rain privacy glass with custom SDL design. Smooth, factory painted Black exterior, Patio White interior. Kwikset Ashfield hardware in Matte Black. ClearView retractable screen in Black. Installed in San Pedro, CA.
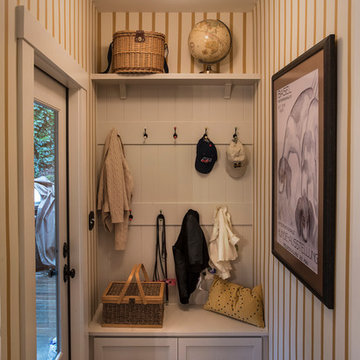
We designed this built in bench with shoe storage drawers, a shelf above and high and low hooks for adults and kids.
Photos: David Hiser
Inspiration for a small traditional mudroom in Portland with multi-coloured walls, a single front door and a glass front door.
Inspiration for a small traditional mudroom in Portland with multi-coloured walls, a single front door and a glass front door.
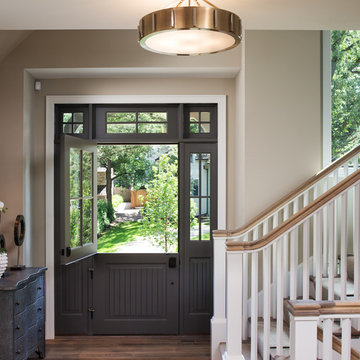
Inspiration for a mid-sized traditional foyer in Minneapolis with beige walls, dark hardwood floors, a dutch front door and a gray front door.
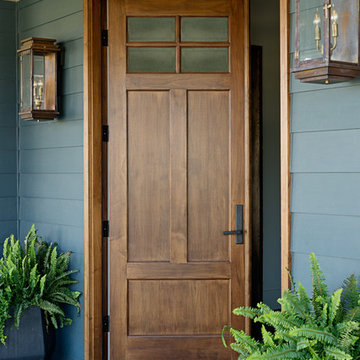
Photo of a mid-sized traditional front door in Nashville with a medium wood front door, blue walls and a double front door.
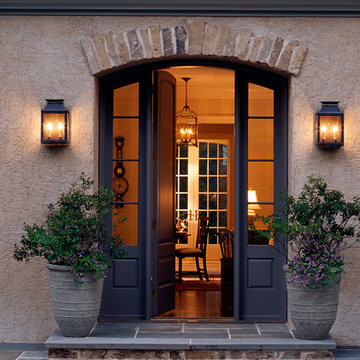
Photo of a traditional front door in DC Metro with a single front door and a black front door.
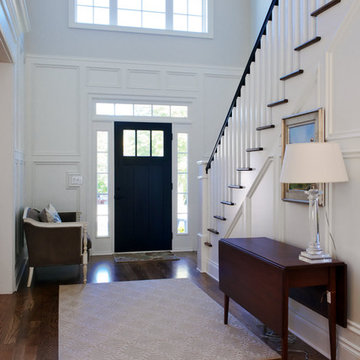
Entry Foyer, Photo by J.Sinclair
Photo of a traditional foyer in Other with a single front door, a black front door, white walls, dark hardwood floors and brown floor.
Photo of a traditional foyer in Other with a single front door, a black front door, white walls, dark hardwood floors and brown floor.
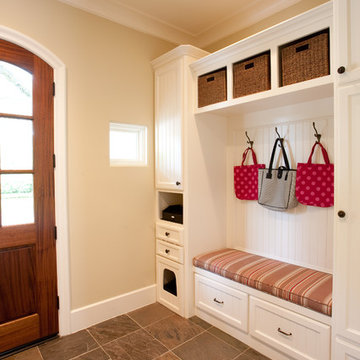
Mud Room featuring a custom cushion with Ralph Lauren fabric, custom cubby for kitty litter box, built-in storage for children's backpack & jackets accented by bead board
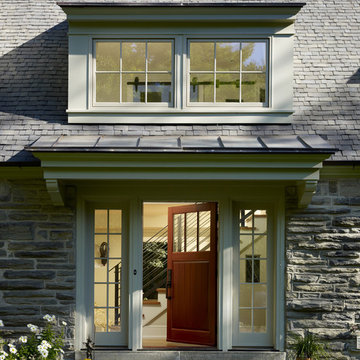
A new dormer window and front door with sidelites help brighten the interior of this renovated carriage house.
Traditional entryway in Philadelphia with a single front door and a medium wood front door.
Traditional entryway in Philadelphia with a single front door and a medium wood front door.

As seen in this photo, the front to back view offers homeowners and guests alike a direct view and access to the deck off the back of the house. In addition to holding access to the garage, this space holds two closets. One, the homeowners are using as a coat closest and the other, a pantry closet. You also see a custom built in unit with a bench and storage. There is also access to a powder room, a bathroom that was relocated from middle of the 1st floor layout. Relocating the bathroom allowed us to open up the floor plan, offering a view directly into and out of the playroom and dining room.
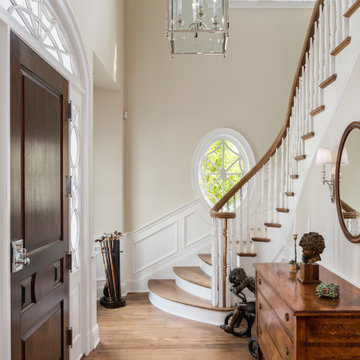
Traditional foyer in New York with beige walls, medium hardwood floors, a single front door, a dark wood front door and brown floor.
Traditional Entryway Design Ideas
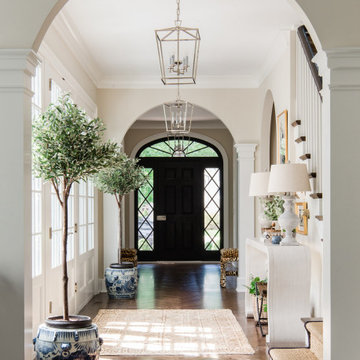
Western Springs, IL Home by Charles Vincent George Architects.
Interior Photography by Erin Konrath
Interiors by Jessica Cunningham
Photo of a traditional entryway in Chicago.
Photo of a traditional entryway in Chicago.
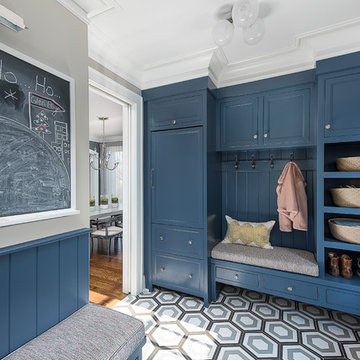
Picture Perfect Home
Photo of a mid-sized traditional mudroom in Chicago with grey walls, medium hardwood floors and black floor.
Photo of a mid-sized traditional mudroom in Chicago with grey walls, medium hardwood floors and black floor.
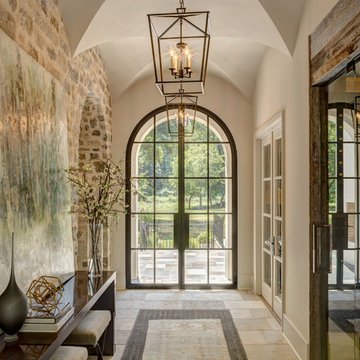
Photo of a traditional entry hall in Charlotte with beige walls, a double front door, a glass front door and beige floor.
1
