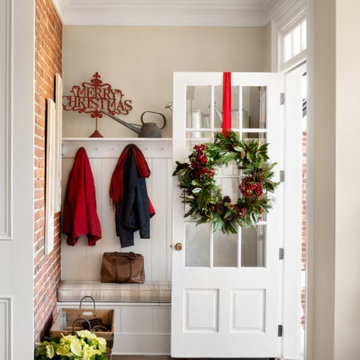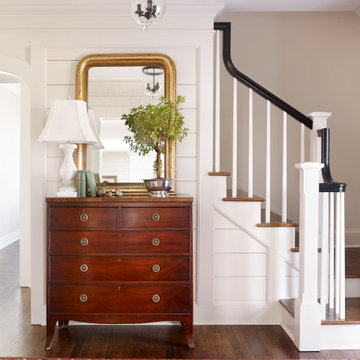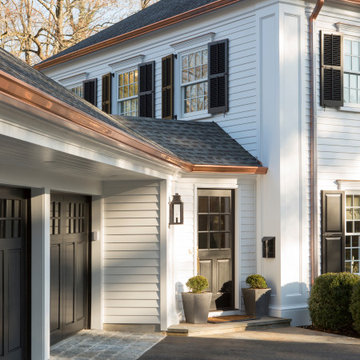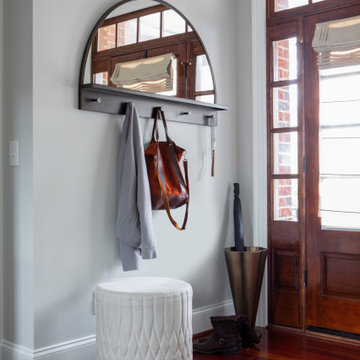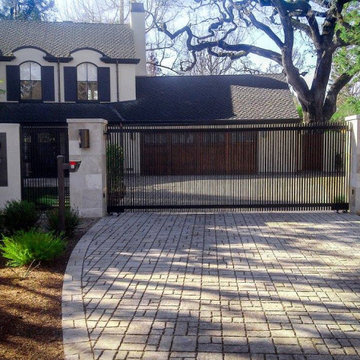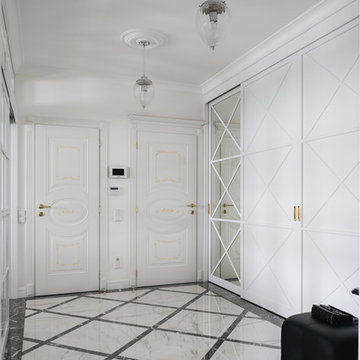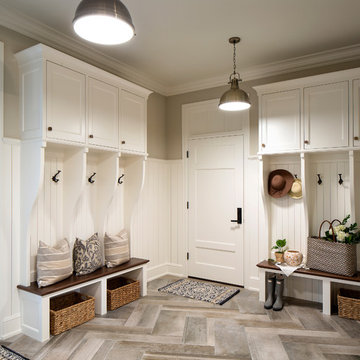Traditional Entryway Design Ideas

Our clients were relocating from the upper peninsula to the lower peninsula and wanted to design a retirement home on their Lake Michigan property. The topography of their lot allowed for a walk out basement which is practically unheard of with how close they are to the water. Their view is fantastic, and the goal was of course to take advantage of the view from all three levels. The positioning of the windows on the main and upper levels is such that you feel as if you are on a boat, water as far as the eye can see. They were striving for a Hamptons / Coastal, casual, architectural style. The finished product is just over 6,200 square feet and includes 2 master suites, 2 guest bedrooms, 5 bathrooms, sunroom, home bar, home gym, dedicated seasonal gear / equipment storage, table tennis game room, sauna, and bonus room above the attached garage. All the exterior finishes are low maintenance, vinyl, and composite materials to withstand the blowing sands from the Lake Michigan shoreline.
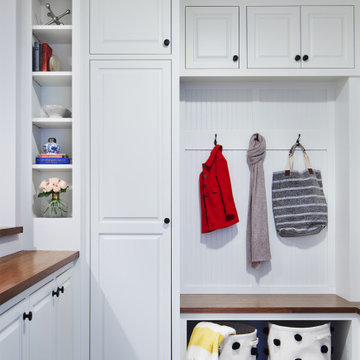
Martha O'Hara Interiors, Interior Design & Photo Styling | Hage Homes, Builder | Corey Gaffer, Photography
Please Note: All “related,” “similar,” and “sponsored” products tagged or listed by Houzz are not actual products pictured. They have not been approved by Martha O’Hara Interiors nor any of the professionals credited. For information about our work, please contact design@oharainteriors.com.
Find the right local pro for your project

As seen in this photo, the front to back view offers homeowners and guests alike a direct view and access to the deck off the back of the house. In addition to holding access to the garage, this space holds two closets. One, the homeowners are using as a coat closest and the other, a pantry closet. You also see a custom built in unit with a bench and storage. There is also access to a powder room, a bathroom that was relocated from middle of the 1st floor layout. Relocating the bathroom allowed us to open up the floor plan, offering a view directly into and out of the playroom and dining room.
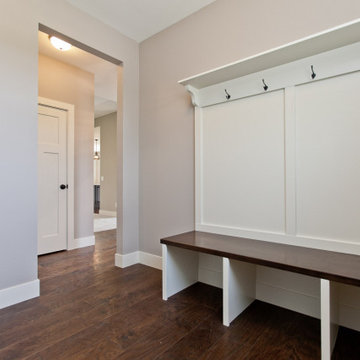
Drop zone
Design ideas for a traditional mudroom in Cedar Rapids with a single front door and a white front door.
Design ideas for a traditional mudroom in Cedar Rapids with a single front door and a white front door.

This entry foyer lacked personality and purpose. The simple travertine flooring and iron staircase railing provided a background to set the stage for the rest of the home. A colorful vintage oushak rug pulls the zesty orange from the patterned pillow and tulips. A greek key upholstered bench provides a much needed place to take off your shoes. The homeowners gathered all of the their favorite family photos and we created a focal point with mixed sizes of black and white photos. They can add to their collection over time as new memories are made.

This bright and happy mudroom features custom built ins for storage and well as shoe niches to keep things organized. The pop of color adds a bright and refreshing feel upon entry that flows with the rest of the character this home has to offer.
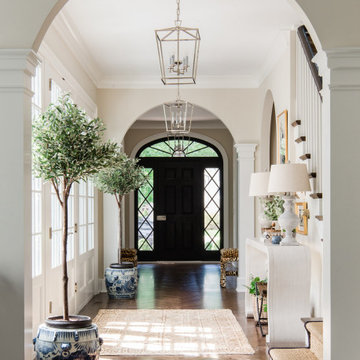
Western Springs, IL Home by Charles Vincent George Architects.
Interior Photography by Erin Konrath
Interiors by Jessica Cunningham
Photo of a traditional entryway in Chicago.
Photo of a traditional entryway in Chicago.
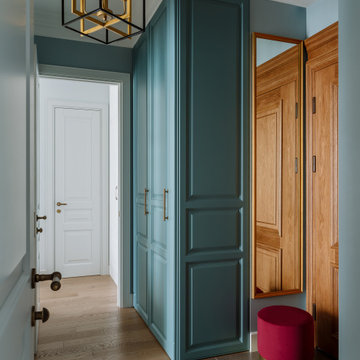
Inspiration for a small traditional front door in Moscow with blue walls, medium hardwood floors, a single front door, a medium wood front door and brown floor.
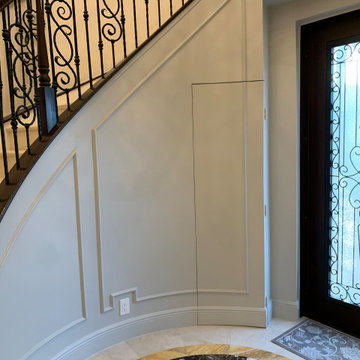
Custom Invisible curved door for under the stairs storage and trim work on the surrounding walls
Inspiration for a mid-sized traditional foyer in Miami with grey walls, marble floors, a single front door, a dark wood front door and beige floor.
Inspiration for a mid-sized traditional foyer in Miami with grey walls, marble floors, a single front door, a dark wood front door and beige floor.
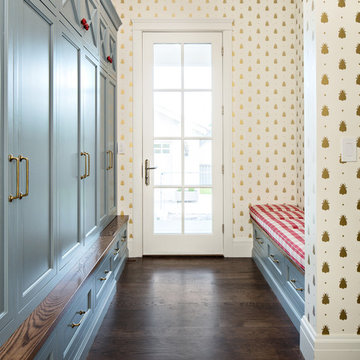
Inspiration for a traditional mudroom in Salt Lake City with white walls, dark hardwood floors, a single front door, a white front door and brown floor.
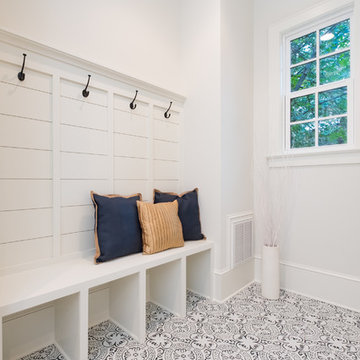
This is an example of a mid-sized traditional mudroom in Charlotte with white walls and ceramic floors.
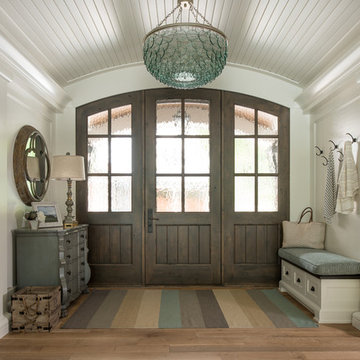
Photo of a traditional foyer in Minneapolis with white walls, medium hardwood floors, a single front door, a medium wood front door and brown floor.
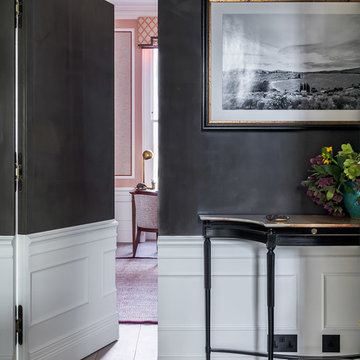
Chocolate brown lacquered hallway with classic mouldings and invisible door to study with picture lights and antique credenza.
Photo of a mid-sized traditional entry hall in London with brown walls, dark hardwood floors, a single front door, a white front door and brown floor.
Photo of a mid-sized traditional entry hall in London with brown walls, dark hardwood floors, a single front door, a white front door and brown floor.
Traditional Entryway Design Ideas
2
