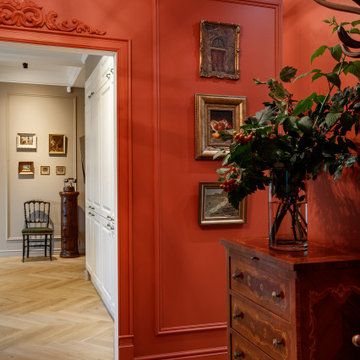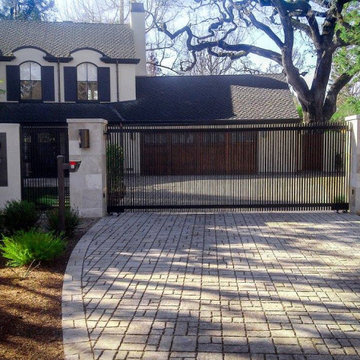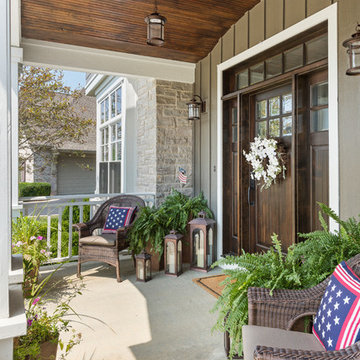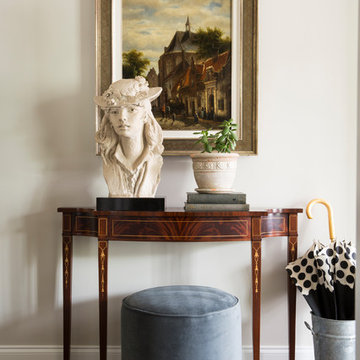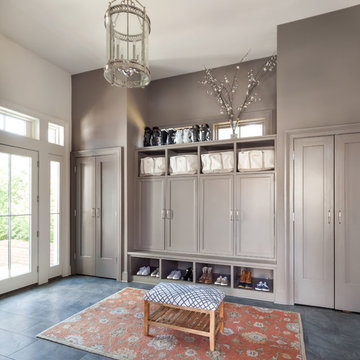Traditional Entryway Design Ideas
Refine by:
Budget
Sort by:Popular Today
61 - 80 of 91,877 photos
Item 1 of 5
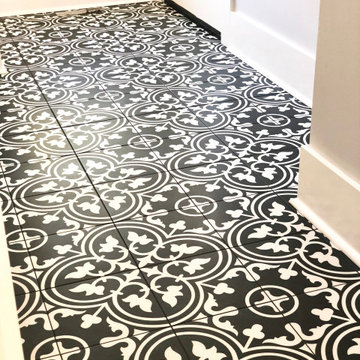
Beautiful detail of mudroom floor tile
Mid-sized traditional mudroom in Portland with grey walls, ceramic floors and multi-coloured floor.
Mid-sized traditional mudroom in Portland with grey walls, ceramic floors and multi-coloured floor.
Find the right local pro for your project
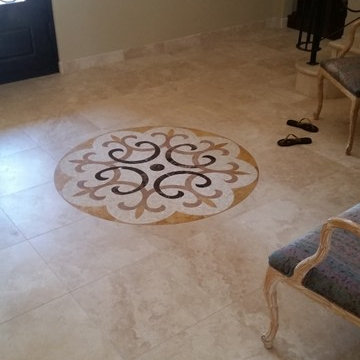
Photo of a large traditional foyer in San Francisco with beige walls, porcelain floors and beige floor.
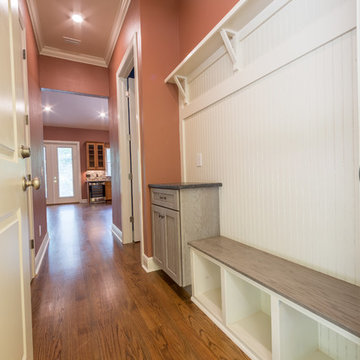
Custom mudroom with built in storage.
Mid-sized traditional mudroom in Jacksonville with beige walls, light hardwood floors and brown floor.
Mid-sized traditional mudroom in Jacksonville with beige walls, light hardwood floors and brown floor.
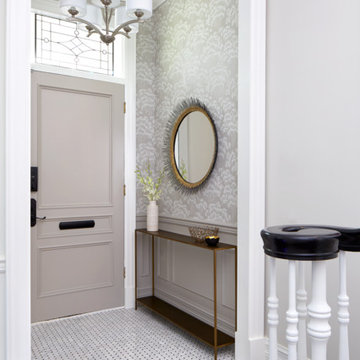
This is an example of a small traditional foyer in Toronto with grey walls, marble floors, a single front door, a gray front door and white floor.
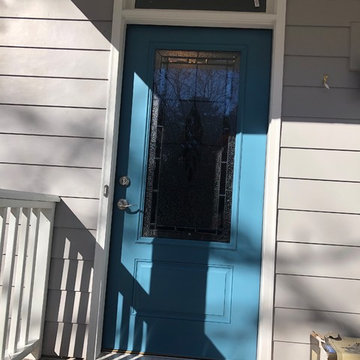
Inspiration for a mid-sized traditional front door in Atlanta with grey walls, a single front door and a blue front door.
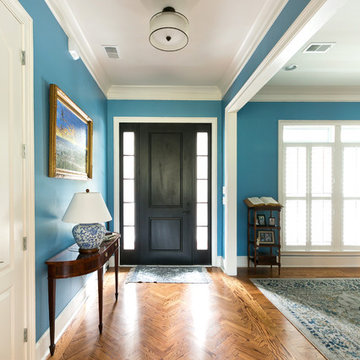
Photography by Patrick Brickman
Traditional foyer in Charleston with blue walls, medium hardwood floors, a single front door and a black front door.
Traditional foyer in Charleston with blue walls, medium hardwood floors, a single front door and a black front door.
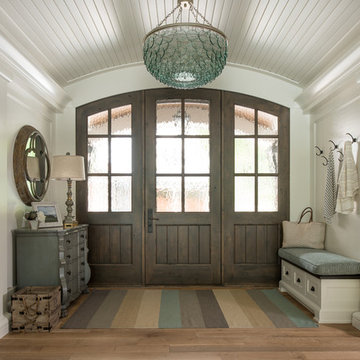
Photo of a traditional foyer in Minneapolis with white walls, medium hardwood floors, a single front door, a medium wood front door and brown floor.
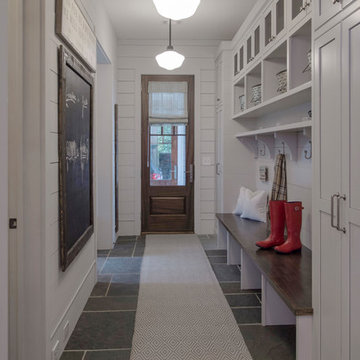
Inspiration for a traditional entryway in Atlanta with white walls, a single front door, a dark wood front door and grey floor.
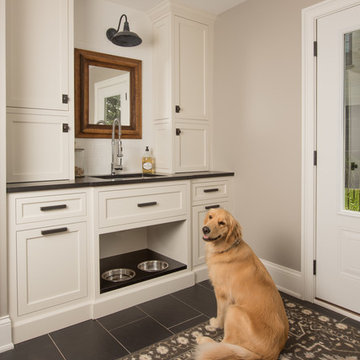
a good dog hanging out
This is an example of a mid-sized traditional mudroom in Chicago with ceramic floors, black floor and grey walls.
This is an example of a mid-sized traditional mudroom in Chicago with ceramic floors, black floor and grey walls.
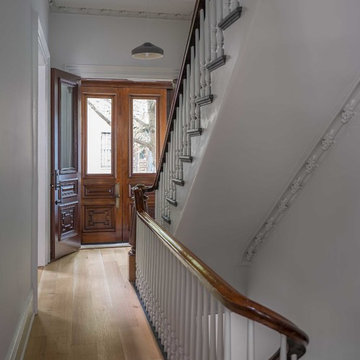
Eric Roth Photo
Inspiration for a mid-sized traditional front door in Boston with white walls, medium hardwood floors, a double front door and a dark wood front door.
Inspiration for a mid-sized traditional front door in Boston with white walls, medium hardwood floors, a double front door and a dark wood front door.
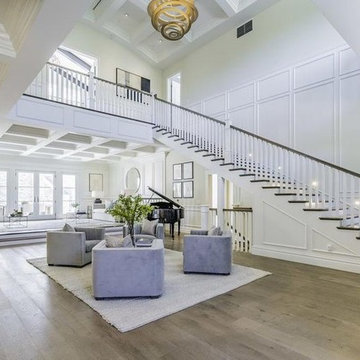
Front entry
Large traditional foyer in Los Angeles with white walls, medium hardwood floors, a double front door, a blue front door and brown floor.
Large traditional foyer in Los Angeles with white walls, medium hardwood floors, a double front door, a blue front door and brown floor.
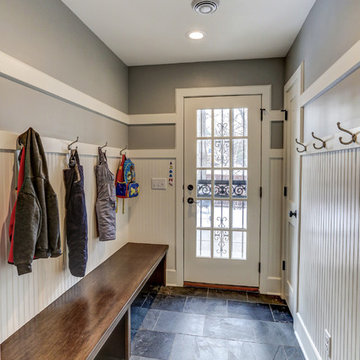
This is an example of a small traditional mudroom in Minneapolis with grey walls, slate floors, a single front door, a glass front door and grey floor.
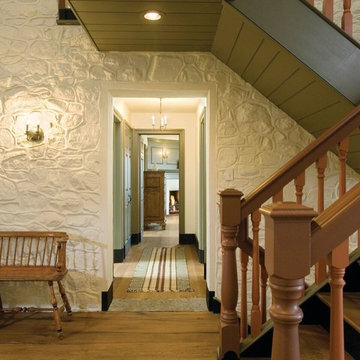
Photo of a large traditional foyer in Philadelphia with medium hardwood floors, white walls and brown floor.
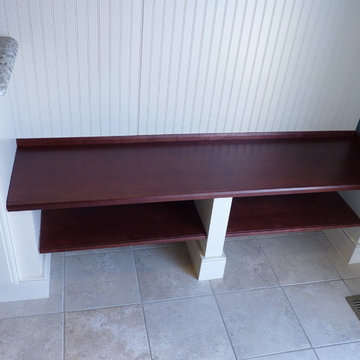
The bench seat material is Cherry wood with an Autumn Spice stain for a nice contrast to the Sandstone paint. Extra shelving below the bench adds more storage for footware or book bags. Edge molding finishes the fronts of the bench and shelf and gives them more depth. Note the baseboard molding around the base cabinet and the bench supports for a nicer finishing touch.
Traditional Entryway Design Ideas
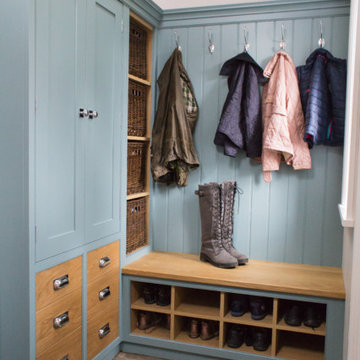
This recently installed boot room in Oval Room Blue by Culshaw, graces this compact entrance hall to a charming country farmhouse. A storage solution like this provides plenty of space for all the outdoor apparel an active family needs. The bootroom, which is in 2 L-shaped halves, comprises of 11 polished chrome hooks for hanging, 2 settles - one of which has a hinged lid for boots etc, 1 set of full height pigeon holes for shoes and boots and a smaller set for handbags. Further storage includes a cupboard with 2 shelves, 6 solid oak drawers and shelving for wicker baskets as well as more shoe storage beneath the second settle. The modules used to create this configuration are: Settle 03, Settle 04, 2x Settle back into corner, Partner Cab DBL 01, Pigeon 02 and 2x INT SIT ON CORNER CAB 03.
Photo: Ian Hampson (iCADworx.co.uk)
4
