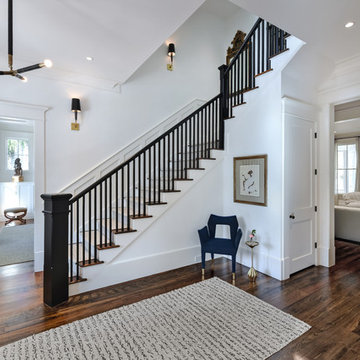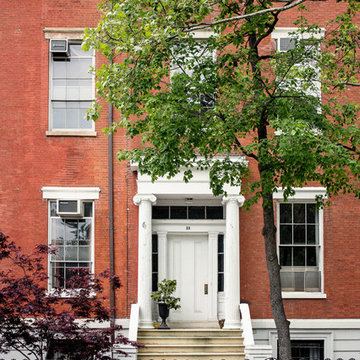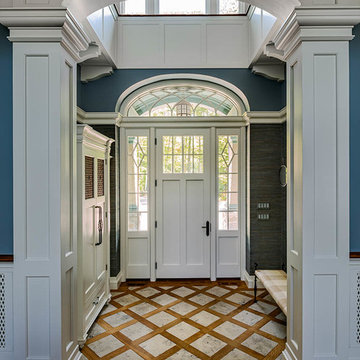Traditional Entryway Design Ideas
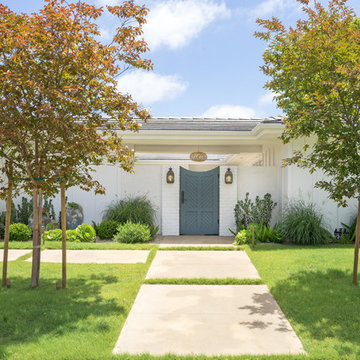
Photos: Lane Dittoe
Build: Christiano Homes
Interiors/ Styling: Mindy Gayer Design
Inspiration for a traditional entryway in Orange County.
Inspiration for a traditional entryway in Orange County.
Find the right local pro for your project
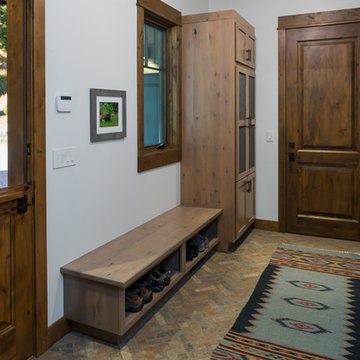
Stone Creek Residence - Mud Room and Utility Room
Inspiration for a mid-sized traditional mudroom in Other with white walls, brick floors, a dutch front door, a brown front door and brown floor.
Inspiration for a mid-sized traditional mudroom in Other with white walls, brick floors, a dutch front door, a brown front door and brown floor.
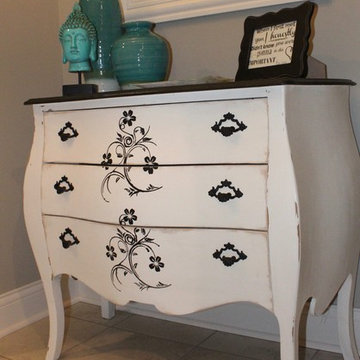
Inspiration for a mid-sized traditional entryway in Columbus with grey walls, porcelain floors and beige floor.
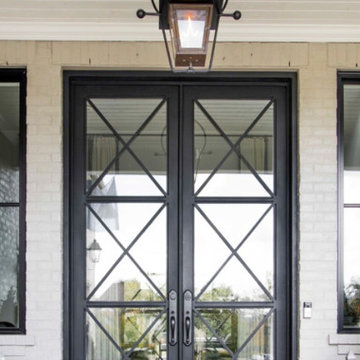
Large traditional front door in Nashville with a double front door and a glass front door.
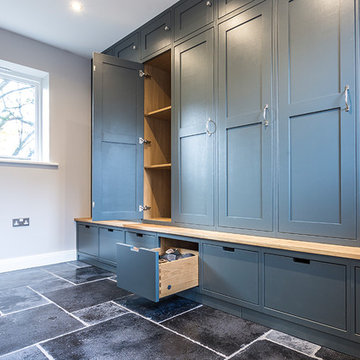
This traditional bootroom was designed to give maximum storage whilst still being practical for day to day use.
Design ideas for a mid-sized traditional mudroom in West Midlands with limestone floors, a single front door and multi-coloured floor.
Design ideas for a mid-sized traditional mudroom in West Midlands with limestone floors, a single front door and multi-coloured floor.
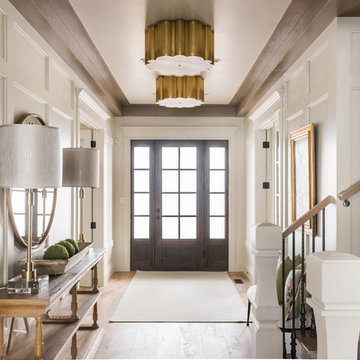
Rebecca Westover
This is an example of a mid-sized traditional foyer in Salt Lake City with white walls, light hardwood floors, a single front door, a glass front door and beige floor.
This is an example of a mid-sized traditional foyer in Salt Lake City with white walls, light hardwood floors, a single front door, a glass front door and beige floor.
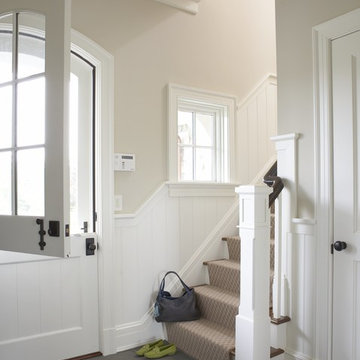
The mudroom entry features an arched Dutch Door, back stairs, and bluestone floor.
Photo of a large traditional foyer in New York with white walls, slate floors, a white front door, grey floor and a dutch front door.
Photo of a large traditional foyer in New York with white walls, slate floors, a white front door, grey floor and a dutch front door.
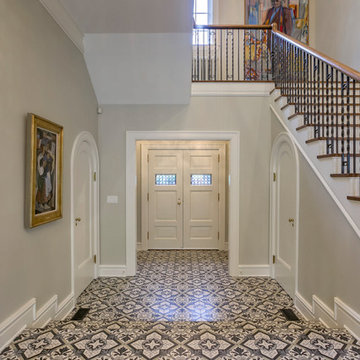
Traditional foyer in Other with grey walls, a double front door, a white front door and grey floor.
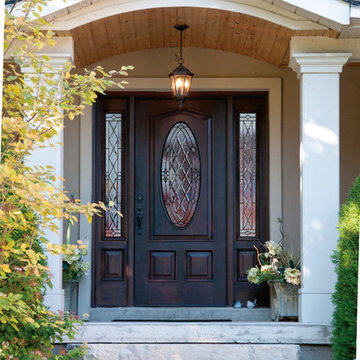
Canterbury Exterior French Door
Inspiration for a mid-sized traditional front door in Vancouver with a single front door and a dark wood front door.
Inspiration for a mid-sized traditional front door in Vancouver with a single front door and a dark wood front door.
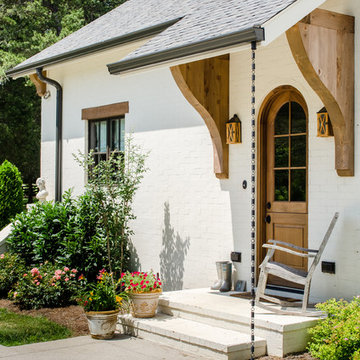
Photo by Brennan Smith
This is an example of a traditional entryway in Nashville with a single front door and a medium wood front door.
This is an example of a traditional entryway in Nashville with a single front door and a medium wood front door.
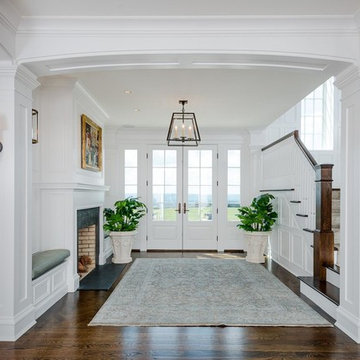
Design ideas for an expansive traditional foyer in Other with dark hardwood floors, a double front door, a white front door, brown floor and white walls.
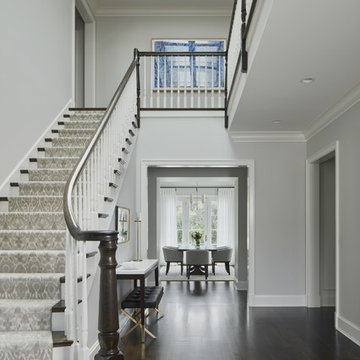
Nathan Kirkman
Traditional foyer in Chicago with grey walls, dark hardwood floors and brown floor.
Traditional foyer in Chicago with grey walls, dark hardwood floors and brown floor.
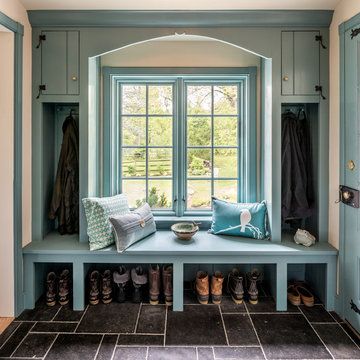
Angle Eye Photography
Inspiration for a large traditional mudroom in Philadelphia with a single front door, a blue front door and black floor.
Inspiration for a large traditional mudroom in Philadelphia with a single front door, a blue front door and black floor.
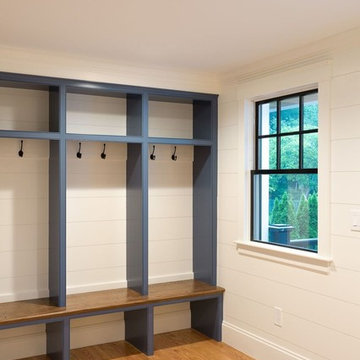
Design ideas for a mid-sized traditional mudroom in Boston with white walls, medium hardwood floors and brown floor.
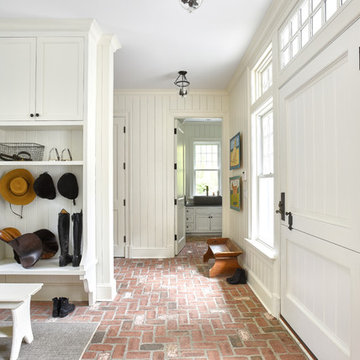
Nancy Elizabeth Hill
Design ideas for a traditional mudroom in New York with white walls, brick floors, a dutch front door, a white front door and pink floor.
Design ideas for a traditional mudroom in New York with white walls, brick floors, a dutch front door, a white front door and pink floor.
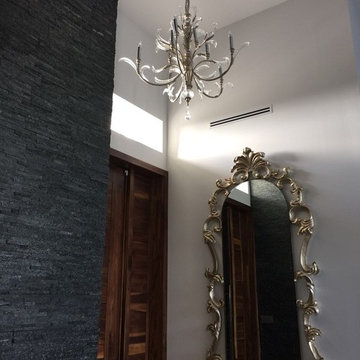
This is an example of a small traditional foyer in Austin with grey walls, a single front door and a dark wood front door.
Traditional Entryway Design Ideas
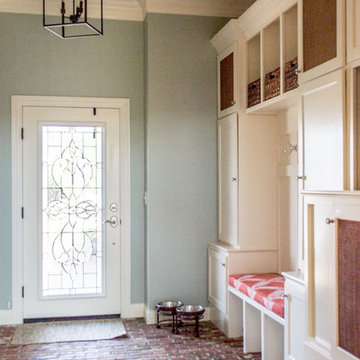
The homeowners designed the cabinetry in the new Mudroom complete with decorative wire to hide doggie crates, a secret entrance to the litter box, a bench for putting on shoes, and a chalkboard for reminders. The brick flooring makes it feel like the space has been here forever. The lantern pendant is a welcoming touch. We added a cushion on the bench to bring in the orange color, and the leaf artwork on the wall ties that color to the wall color which is Sherwin Williams’ Comfort Gray (SW6205).
3
