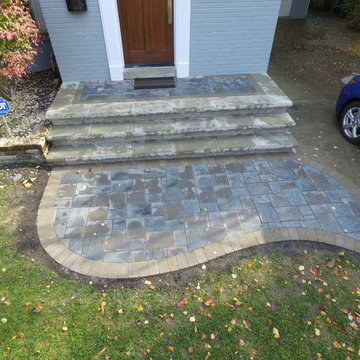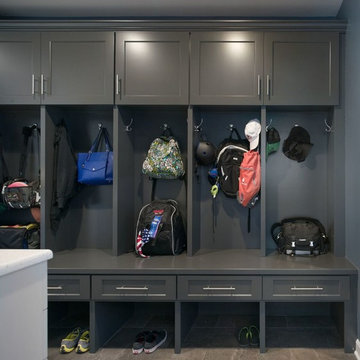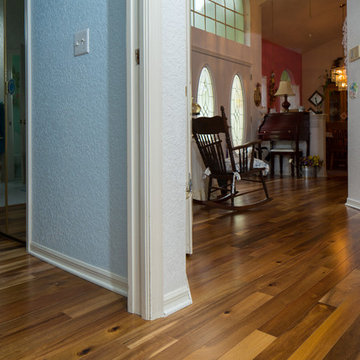Traditional Entryway Design Ideas
Refine by:
Budget
Sort by:Popular Today
101 - 120 of 91,872 photos
Item 1 of 5
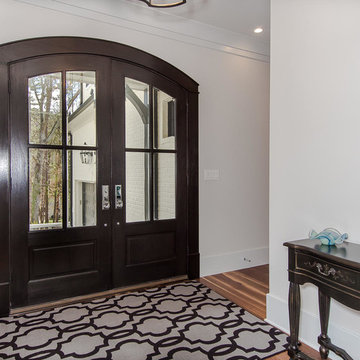
This is an example of a mid-sized traditional entry hall in Raleigh with white walls, light hardwood floors, a double front door, a dark wood front door and white floor.
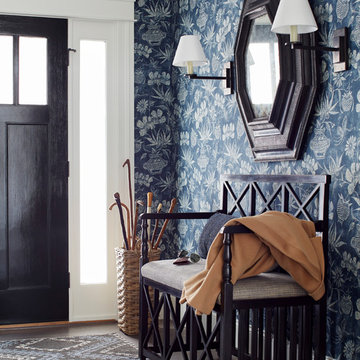
Gorgeous room designed by John De Bastiani and published in New England Home
Photography by Laura Moss Photography
Inspiration for a traditional foyer in Boston with blue walls, dark hardwood floors, a single front door and a black front door.
Inspiration for a traditional foyer in Boston with blue walls, dark hardwood floors, a single front door and a black front door.
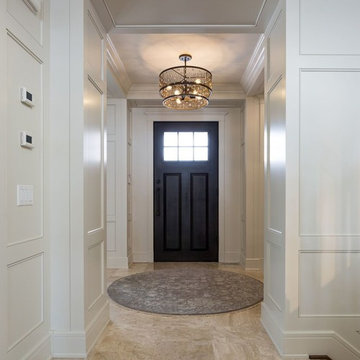
Inspiration for a mid-sized traditional foyer in Calgary with white walls, travertine floors, a single front door and a dark wood front door.
Find the right local pro for your project
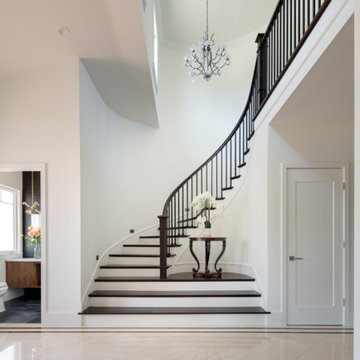
Design ideas for a mid-sized traditional foyer in Los Angeles with white walls, ceramic floors, a double front door and a glass front door.
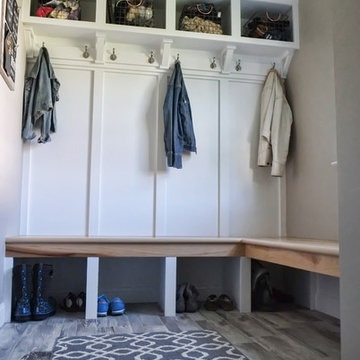
This is an example of a mid-sized traditional mudroom in Detroit with grey walls, medium hardwood floors and grey floor.
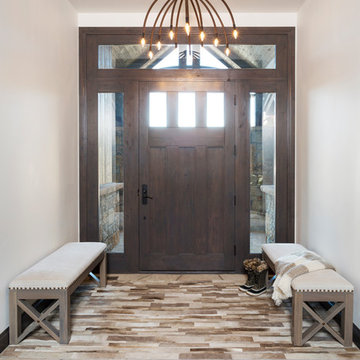
Design ideas for a mid-sized traditional foyer in Denver with white walls, travertine floors, a single front door, a dark wood front door and beige floor.
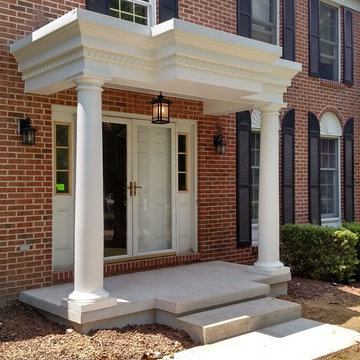
Design ideas for a large traditional front door in San Diego with a double front door and a white front door.
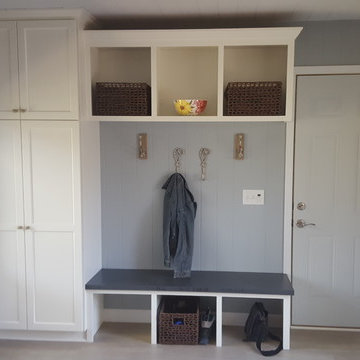
Inspiration for a mid-sized traditional mudroom in Minneapolis with grey walls, vinyl floors, a single front door and a gray front door.
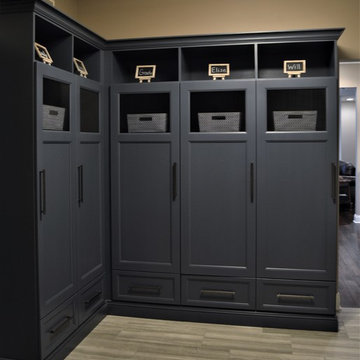
Inspiration for a mid-sized traditional mudroom in Chicago with beige walls and vinyl floors.
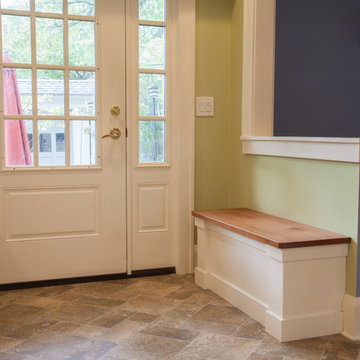
The homeowner loves having a back door that connects her kitchen to her back patio. In our design, we included a simple custom bench for changing shoes.
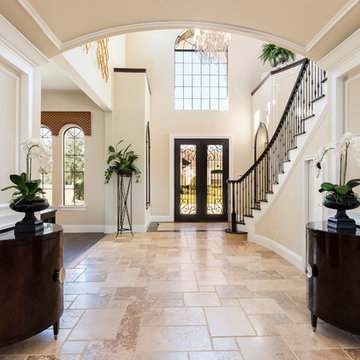
Large traditional foyer in Orlando with beige walls, a double front door, a dark wood front door, beige floor and limestone floors.
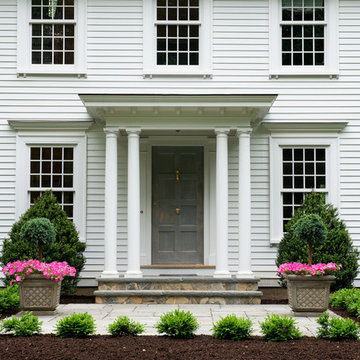
Photo of a large traditional front door in New York with a single front door and a dark wood front door.
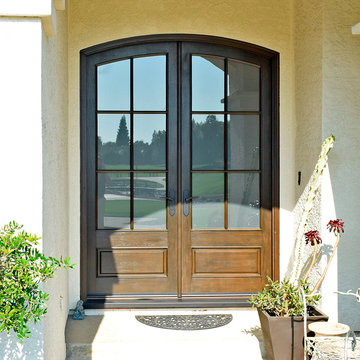
JELD-WEN Aurora Fiberglass Door #5506
Mahogany, Ebony Finish, Thick Frosted Glass with Simulated Divided Light
Photo of a traditional front door with a double front door and a dark wood front door.
Photo of a traditional front door with a double front door and a dark wood front door.
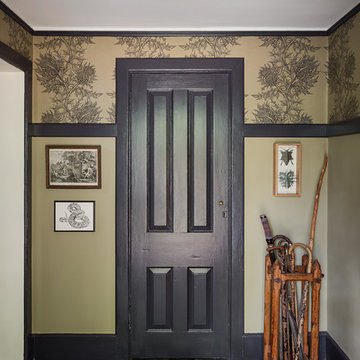
Shay Construction - Builder
Sam Oberter - Photography
Inspiration for a mid-sized traditional front door in Philadelphia with beige walls, a single front door and a black front door.
Inspiration for a mid-sized traditional front door in Philadelphia with beige walls, a single front door and a black front door.
Traditional Entryway Design Ideas
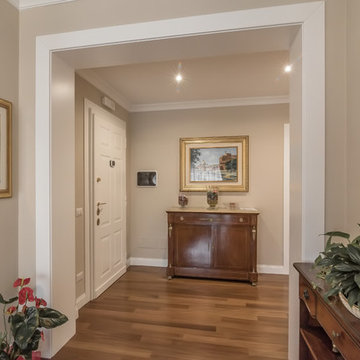
Photo of a traditional foyer in Rome with beige walls, medium hardwood floors, a single front door and a white front door.
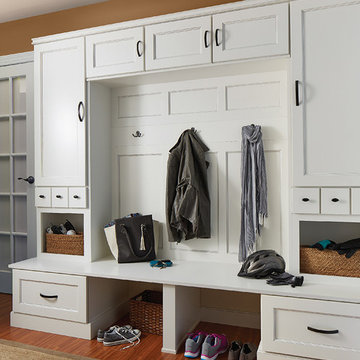
Mid-sized traditional mudroom in Denver with brown walls and medium hardwood floors.
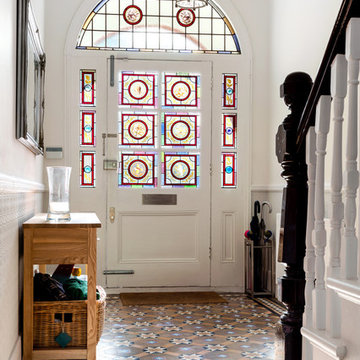
A large part of the front elevation and roof was entirely re-built (having been previously rendered). The original hand-carved Victorian brick detail was carefully removed in small sections and numbered, damaged pieces were repaired to restore this beautiful family home to it's late 19th century glory.
The stunning rear extension with large glass sliding doors and roof lights is an incredible kitchen, dining and family space, opening out onto a beautiful garden.
Plus a basement extension, bespoke joinery throughout, restored plaster mouldings and cornices, a stunning master ensuite with dressing room and decorated in a range of Little Greene shades.
Photography: Andrew Beasley
6



