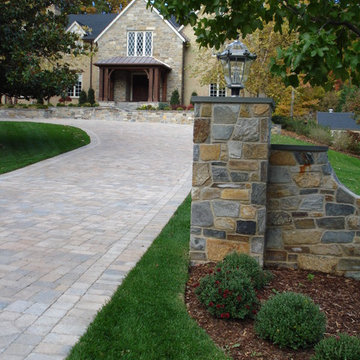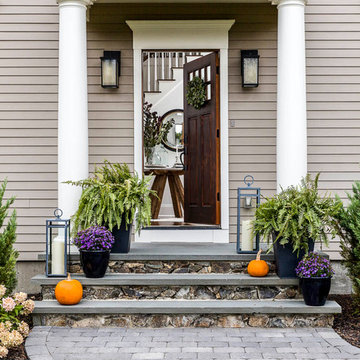Traditional Entryway Design Ideas
Refine by:
Budget
Sort by:Popular Today
121 - 140 of 91,877 photos
Item 1 of 5
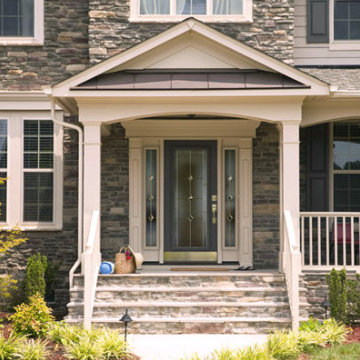
Photo of a large traditional front door in Columbus with a single front door and a black front door.

Photography by: Heirloom Creative, Andrew Cebulka
Inspiration for a mid-sized traditional foyer in Charleston with blue walls, medium hardwood floors, a single front door, a glass front door and brown floor.
Inspiration for a mid-sized traditional foyer in Charleston with blue walls, medium hardwood floors, a single front door, a glass front door and brown floor.
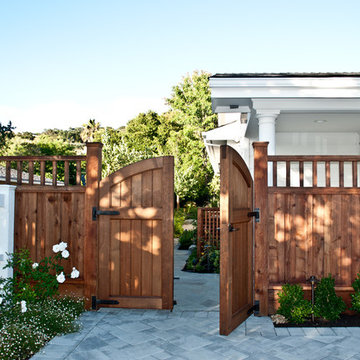
We were asked to create something really special for one of our most admired clients. This home has been a labor of love for both of us as we finally made it exactly what she wanted it to be. After many concept ideas we landed on a design that is stunning! All of the elements on her wish list are incorporated in this challenging, multi-level landscape: A front yard to match the modern traditional-style home while creating privacy from the street; a side yard that proudly connects the front and back; and a lower level with plantings in lush greens, whites, purples and pinks and plentiful lawn space for kids and dogs. Her outdoor living space includes an outdoor kitchen with bar, outdoor living room with fireplace, dining patio, a bedroom-adjacent lounging patio with modern fountain, enclosed vegetable garden, rose garden walk with European-style fountain and meditation bench, and a fire pit with sitting area on the upper level to take in the panoramic views of the sunset over the wooded ridge. Outdoor lighting brings it alive at night, and for parties you can’t beat the killer sound system!
Find the right local pro for your project
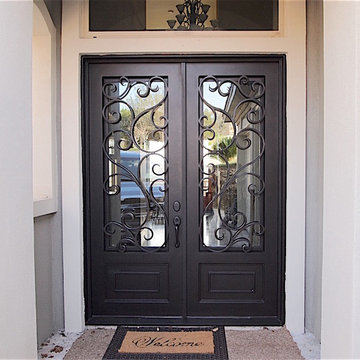
Wrought Iron Double Door - D'Vine by Porte, Color Dark Bronze, Clear Glass
Photo of a small traditional front door in Austin with concrete floors, a double front door, grey walls and a metal front door.
Photo of a small traditional front door in Austin with concrete floors, a double front door, grey walls and a metal front door.
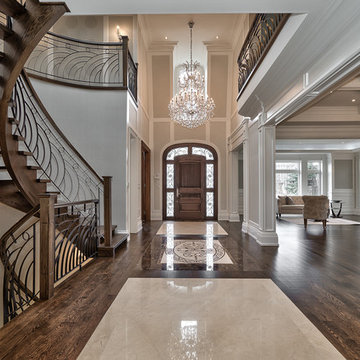
Photo of an expansive traditional foyer in Toronto with beige walls, dark hardwood floors, a single front door and a dark wood front door.
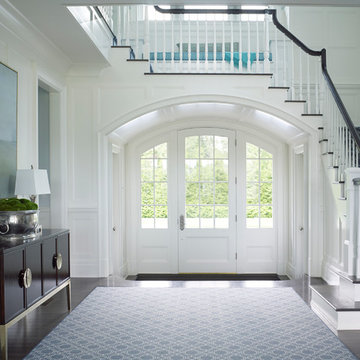
Tria Giovan Photography
Inspiration for a large traditional front door in New York with white walls, a single front door, a white front door, dark hardwood floors and brown floor.
Inspiration for a large traditional front door in New York with white walls, a single front door, a white front door, dark hardwood floors and brown floor.
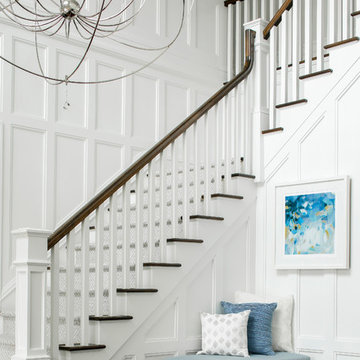
Photography: Christian Garibladi
Inspiration for a large traditional foyer in New York with white walls, dark hardwood floors, a single front door and a dark wood front door.
Inspiration for a large traditional foyer in New York with white walls, dark hardwood floors, a single front door and a dark wood front door.
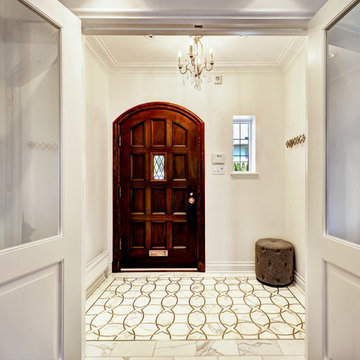
Jean Guy Dupras
Design ideas for a large traditional front door in Montreal with white walls, marble floors, a single front door and a dark wood front door.
Design ideas for a large traditional front door in Montreal with white walls, marble floors, a single front door and a dark wood front door.
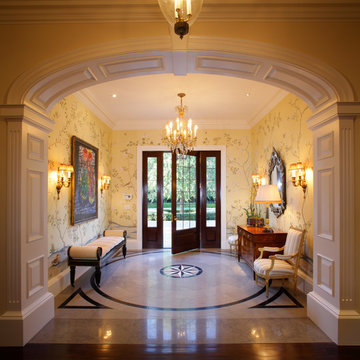
This brick and stone residence on a large estate property is an American version of the English country house, and it pays homage to the work of Harrie T. Lindeberg, Edwin Lutyens and John Russell Pope, all practitioners of an elegant country style rooted in classicism. Features include bricks handmade in Maryland, a limestone entry and a library with coffered ceiling and stone floors. The interiors balance formal English rooms with family rooms in a more relaxed Arts and Crafts style.
Landscape by Mark Beall and Sara Fairchild
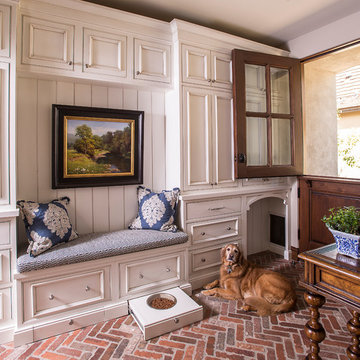
Inspiration for a traditional mudroom in Phoenix with brick floors, a dutch front door and a dark wood front door.
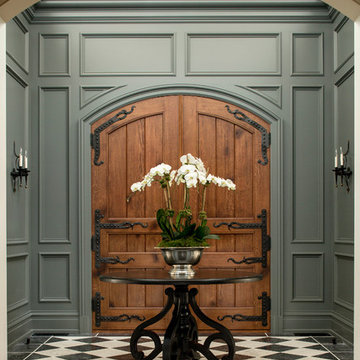
Traditional front door in New York with a double front door, a medium wood front door and grey walls.
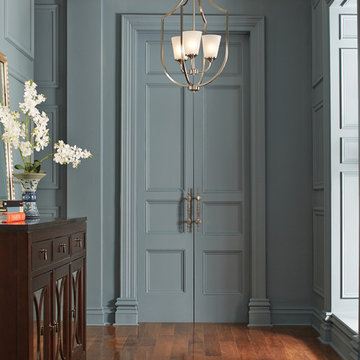
Photo of a traditional foyer in Other with blue walls, medium hardwood floors and a double front door.
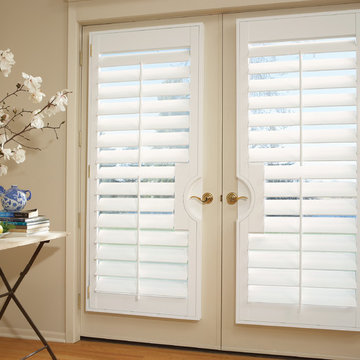
Hunter Douglas
This is an example of a mid-sized traditional foyer in Cleveland with white walls, medium hardwood floors, a double front door and a glass front door.
This is an example of a mid-sized traditional foyer in Cleveland with white walls, medium hardwood floors, a double front door and a glass front door.
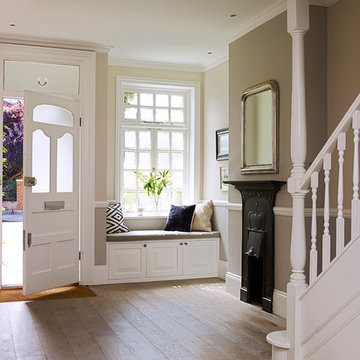
Design ideas for a traditional foyer in London with grey walls, light hardwood floors, a single front door and a white front door.
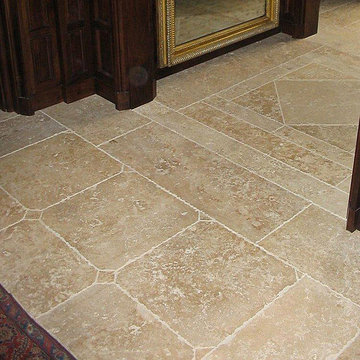
This is an example of a mid-sized traditional foyer in Orange County with brown walls and limestone floors.
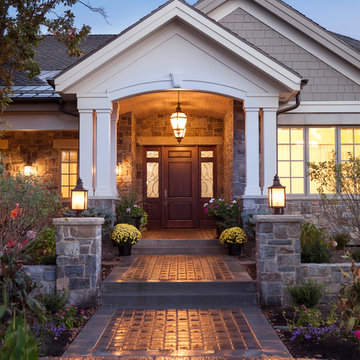
Traditional front door in Salt Lake City with a single front door and a medium wood front door.
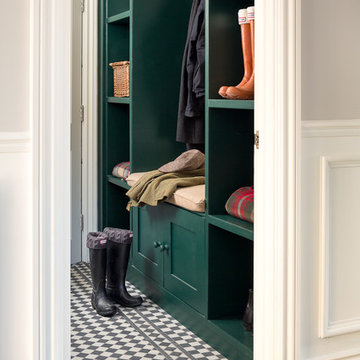
www.adscott.net
This is an example of a traditional entryway in London.
This is an example of a traditional entryway in London.
Traditional Entryway Design Ideas
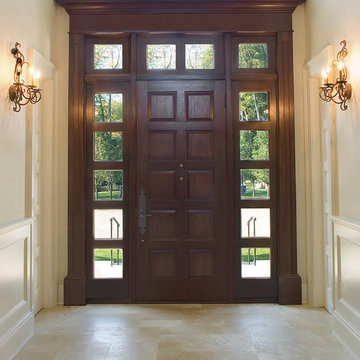
Upstate Door makes hand-crafted custom, semi-custom and standard interior and exterior doors from a full array of wood species and MDF materials.
Mahogany 10-panel door, 4-lite transom and 5-lite sidelites
7
