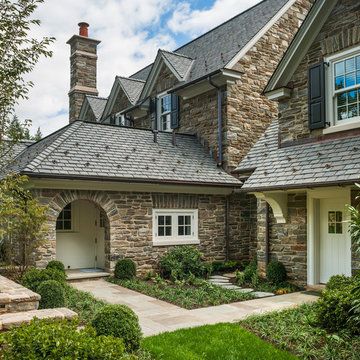Traditional Entryway Design Ideas
Refine by:
Budget
Sort by:Popular Today
141 - 160 of 91,873 photos
Item 1 of 5
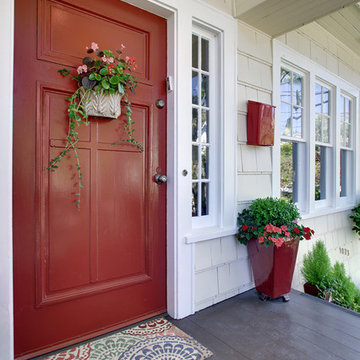
Levi Clark
Photo of a traditional front door in Seattle with a single front door and a red front door.
Photo of a traditional front door in Seattle with a single front door and a red front door.
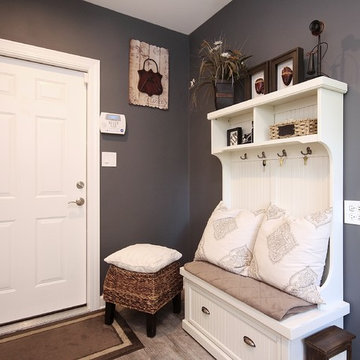
Photo of a mid-sized traditional mudroom in Chicago with grey walls, a white front door, porcelain floors and a single front door.
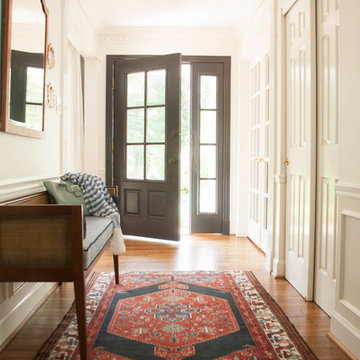
Even the entry to your home deserves some style. Customizing an off-the-shelf flush mount, painting the front door black and adding vintage furniture and accessories says welcome to all of your guests.
Little Black Door
Photo Credit: Suzanne Miller
Find the right local pro for your project
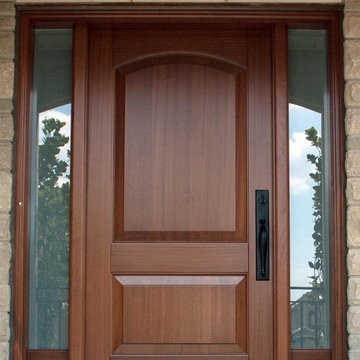
Photo of a small traditional front door in Toronto with beige walls, a single front door and a medium wood front door.
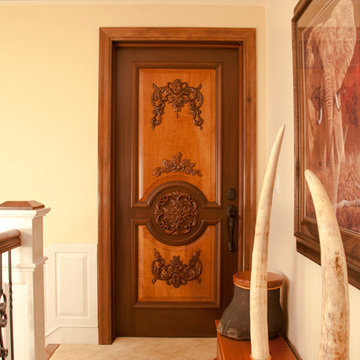
Mid-sized traditional front door in New York with beige walls, medium hardwood floors, a single front door and a dark wood front door.
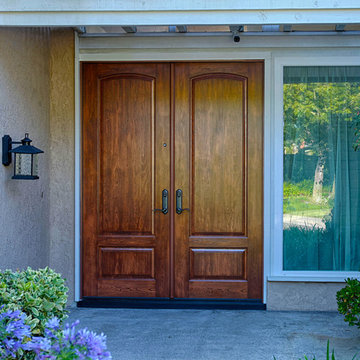
6 ft x 8 foot Classic style ProVia Signet Model 002c-449 Fiberglass Double Entry Doors. Cherry skin exterior stained American Cherry. Factory (ProVia) hardware with 3 point locking system. Installed in Irvine, CA home.
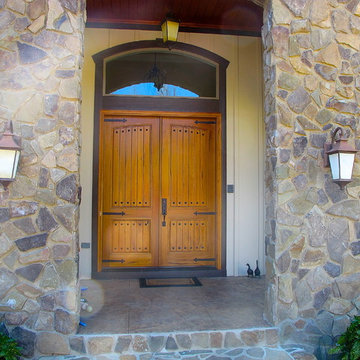
Jeanne Morcom
Mid-sized traditional front door in Detroit with a double front door and a medium wood front door.
Mid-sized traditional front door in Detroit with a double front door and a medium wood front door.
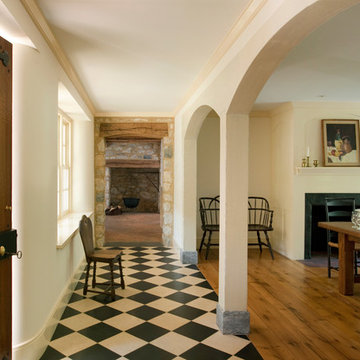
Eric Roth
Traditional foyer in Philadelphia with beige walls, marble floors, a single front door and a dark wood front door.
Traditional foyer in Philadelphia with beige walls, marble floors, a single front door and a dark wood front door.
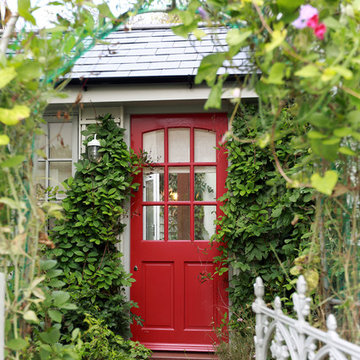
Alex Maguire
Traditional front door in London with a single front door and a red front door.
Traditional front door in London with a single front door and a red front door.
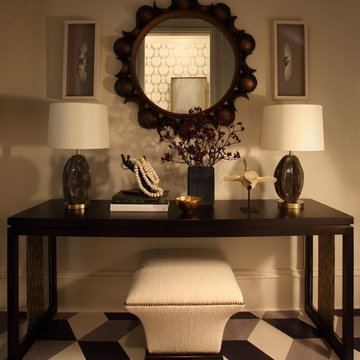
Designed by Nina Nash, ASID with Mathews Furniture + Design of Atlanta. This Globus Cork tile flooring is our Pattern #13. This 100% cork flooring is a glue-down cork tiles product. Made in USA
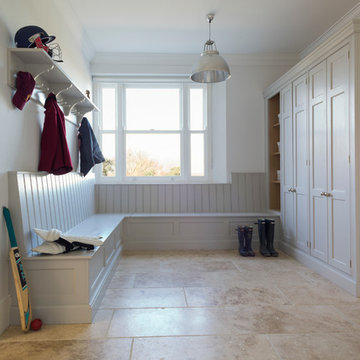
A curious quirk of the long-standing popularity of open plan kitchen /dining spaces is the need to incorporate boot rooms into kitchen re-design plans. We all know that open plan kitchen – dining rooms are absolutely perfect for modern family living but the downside is that for every wall knocked through, precious storage space is lost, which can mean that clutter inevitably ensues.
Designating an area just off the main kitchen, ideally near the back entrance, which incorporates storage and a cloakroom is the ideal placement for a boot room. For families whose focus is on outdoor pursuits, incorporating additional storage under bespoke seating that can hide away wellies, walking boots and trainers will always prove invaluable particularly during the colder months.
A well-designed boot room is not just about storage though, it’s about creating a practical space that suits the needs of the whole family while keeping the design aesthetic in line with the rest of the project.
With tall cupboards and under seating storage, it’s easy to pack away things that you don’t use on a daily basis but require from time to time, but what about everyday items you need to hand? Incorporating artisan shelves with coat pegs ensures that coats and jackets are easily accessible when coming in and out of the home and also provides additional storage above for bulkier items like cricket helmets or horse-riding hats.
In terms of ensuring continuity and consistency with the overall project design, we always recommend installing the same cabinetry design and hardware as the main kitchen, however, changing the paint choices to reflect a change in light and space is always an excellent idea; thoughtful consideration of the colour palette is always time well spent in the long run.
Lastly, a key consideration for the boot rooms is the flooring. A hard-wearing and robust stone flooring is essential in what is inevitably an area of high traffic.
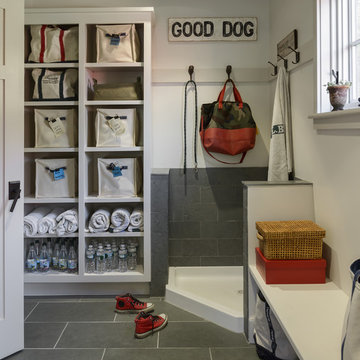
photography by Rob Karosis
This is an example of a mid-sized traditional mudroom in Portland Maine with a single front door, white walls and slate floors.
This is an example of a mid-sized traditional mudroom in Portland Maine with a single front door, white walls and slate floors.
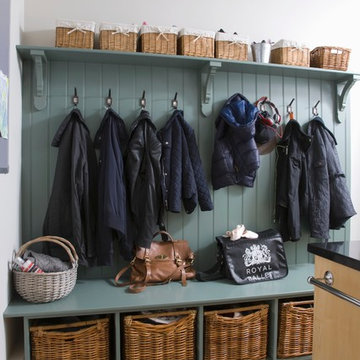
CLOAKROOM / BOOTROOM. This imposing, red brick, Victorian villa has wonderful proportions, so we had a great skeleton to work with. Formally quite a dark house, we used a bright colour scheme, introduced new lighting and installed plantation shutters throughout. The brief was for it to be beautifully stylish at the same time as being somewhere the family can relax. We also converted part of the double garage into a music studio for the teenage boys - complete with sound proofing!
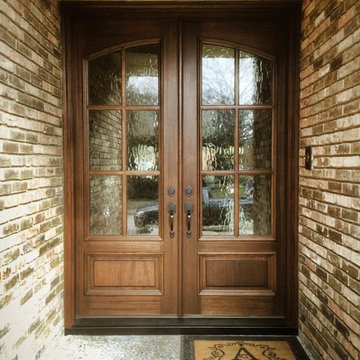
Mid-sized traditional front door in Dallas with a single front door and a glass front door.
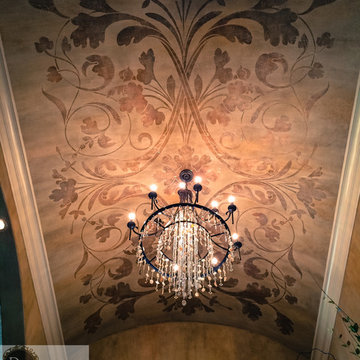
J. Levi Myers
Photo of a mid-sized traditional foyer in Austin with multi-coloured walls, dark hardwood floors, a double front door and a metal front door.
Photo of a mid-sized traditional foyer in Austin with multi-coloured walls, dark hardwood floors, a double front door and a metal front door.
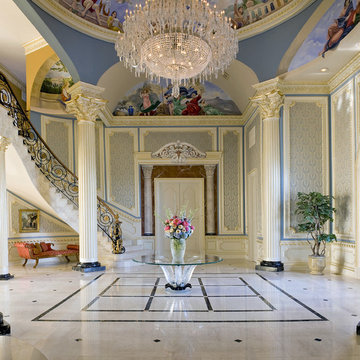
The ordered symmetry of the grand foyer conveys an overarching sense of simplicity. Murals surrounding the 32 foot-high dome depict allegories of the four elements: earth, wind, fire, and water. The curve of the sweeping stairway combines a solid mahogany handrail and hand wrought iron balusters accented with 18 K gold leaf. Column capitals and cornices are edged in 18 K gold leaf. Inset wall panels in silk add warmth. A Lalique Cactus table accented with a Lalique Angelique vase anchors the space. The floor is rare Italian Porto gold marble highlighted with honey onyx. Photo credit: Gordon Beall
Traditional Entryway Design Ideas
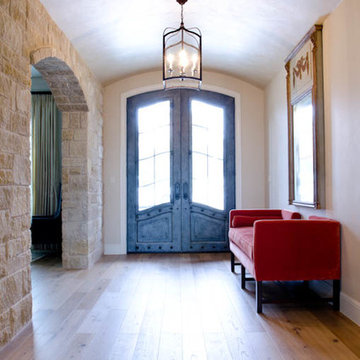
Close up of front door from inside of home
Photo of an expansive traditional entry hall in Austin with beige walls, light hardwood floors, a double front door and a metal front door.
Photo of an expansive traditional entry hall in Austin with beige walls, light hardwood floors, a double front door and a metal front door.
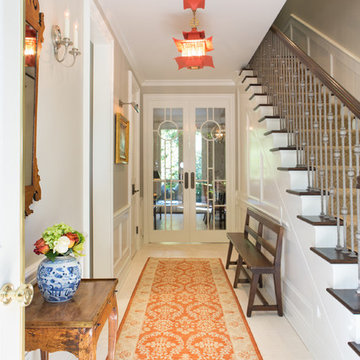
Erika Bierman Photography www.erikabiermanphotography.com
Photo of a traditional entry hall in Los Angeles with white walls.
Photo of a traditional entry hall in Los Angeles with white walls.
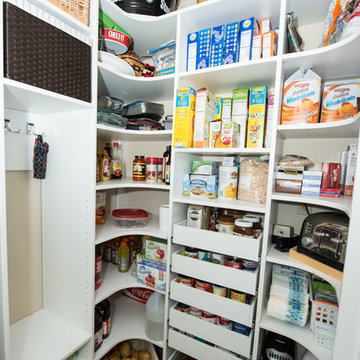
Wilhelm Photography
This is an example of a mid-sized traditional mudroom in Philadelphia with ceramic floors and beige walls.
This is an example of a mid-sized traditional mudroom in Philadelphia with ceramic floors and beige walls.
8






