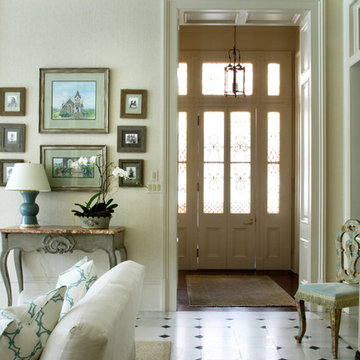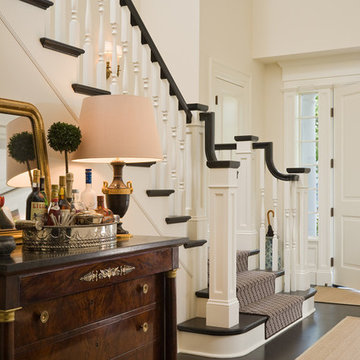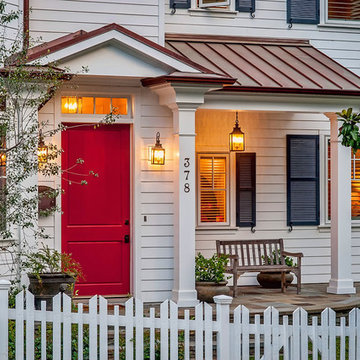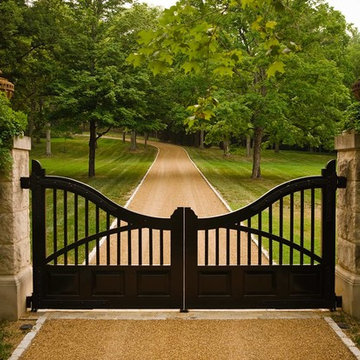Traditional Entryway Design Ideas
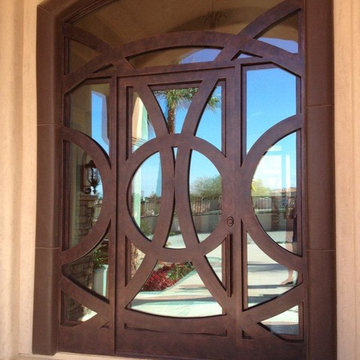
Visit Our Showroom!
15125 North Hayden Road
Scottsdale, AZ 85260
Expansive traditional front door in Phoenix with beige walls, a single front door and a metal front door.
Expansive traditional front door in Phoenix with beige walls, a single front door and a metal front door.
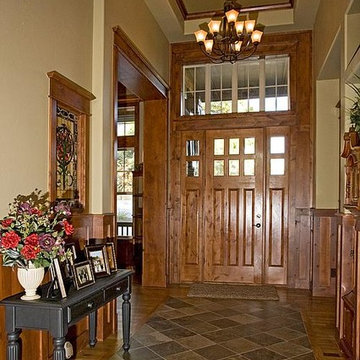
Craftsman Entry Door at Foyer
Design ideas for a traditional entryway in Denver.
Design ideas for a traditional entryway in Denver.
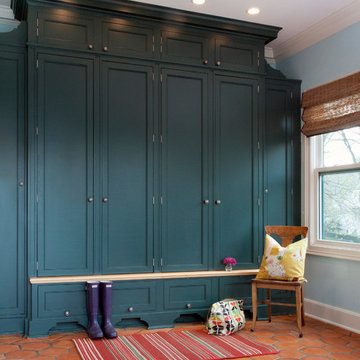
Amy Braswell
Design ideas for a traditional mudroom in Chicago with terra-cotta floors and red floor.
Design ideas for a traditional mudroom in Chicago with terra-cotta floors and red floor.
Find the right local pro for your project
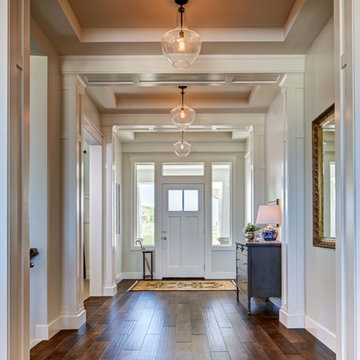
Photo of a traditional entry hall in Salt Lake City with white walls, a single front door and a white front door.
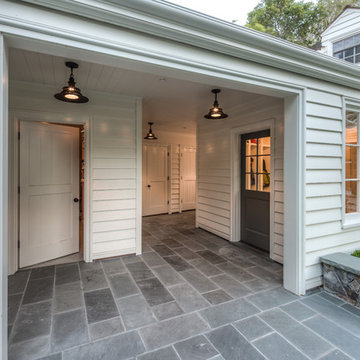
New garage attached via breezeway to existing home.
Photography: Treve Johnson
Large traditional entryway in San Francisco with a single front door and a gray front door.
Large traditional entryway in San Francisco with a single front door and a gray front door.
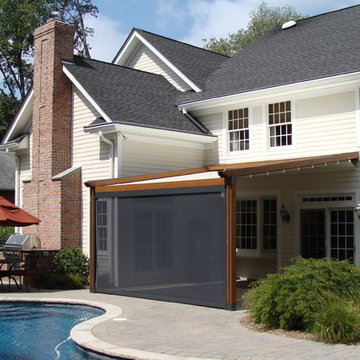
Homeowner had been considering construction of a pergola for quite some time, but was reluctant to do so due to lack of rain protection. Although there are several pergola kit retrofit products that meet most of their goals, none of them were a good fit by matching all. The desire was for a retractable patio awning that aesthetically matched a pergola, but was retractable, and provided protection from both UV and inclement weather on their south facing patio. Part of the goal was to provide a flexible outdoor entertaining area, but also to integrate a front drop shade to help reduce the summer's afternoon sun from entering the space; as well as the bay window and sliding doors.
The "Gennius", a waterproof retractable awning by Durasol Awnings was selected by the homeowner for aesthetics and function, with a solar screen drop shade integrated between the upright support posts.
As young parents, it was of utmost importance to find a durable fabric for the drop shade that not only blocked an adequate amount of sun, but retained as much view of the pool for safety when deployed. Mermet brand Natte was chosen for the drop shade. Both the retracting fabric roof and the integrated drop shade are operated by radio controlled motors and hand-held remote control.
The homeowner now has complete control of the area, with on-demand protection to suit their tastes.
To see this awning and others in action, please visit www.youtube.com/user/DurasolAwnings
Photo credits: Window Works, Livingston NJ
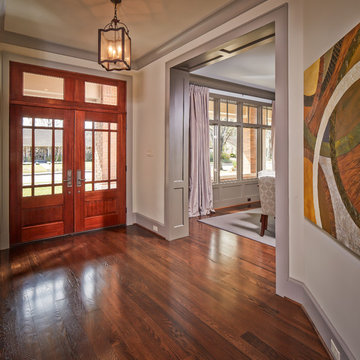
photos by Steve Chenn
Mid-sized traditional foyer in Houston with a double front door, white walls, medium hardwood floors and a medium wood front door.
Mid-sized traditional foyer in Houston with a double front door, white walls, medium hardwood floors and a medium wood front door.
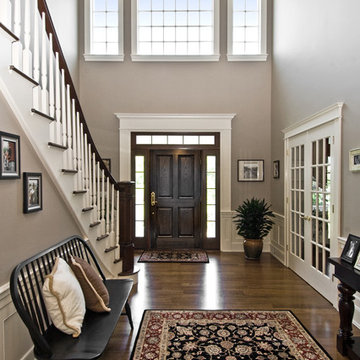
Navajo white by BM trim color
Bleeker beige call color by BM
dark walnut floor stain
Design ideas for a traditional foyer in New York with a dark wood front door, beige walls, dark hardwood floors, a single front door and brown floor.
Design ideas for a traditional foyer in New York with a dark wood front door, beige walls, dark hardwood floors, a single front door and brown floor.
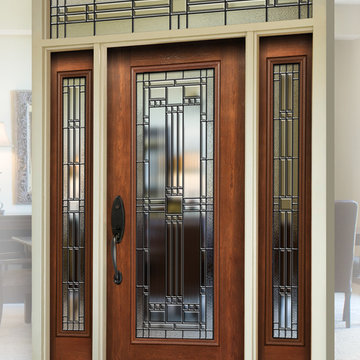
Stunning glass front door. Signet 460LEH fiberglass entry door with 160LEH Sidelites and 612/613LEH Transom. Shown in Cherry Woodgrain with Toffee stain.
Photo by ProVia.com
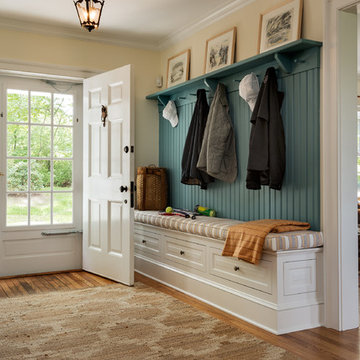
Rob Karosis
This is an example of a large traditional mudroom in New York with yellow walls, a single front door and a white front door.
This is an example of a large traditional mudroom in New York with yellow walls, a single front door and a white front door.
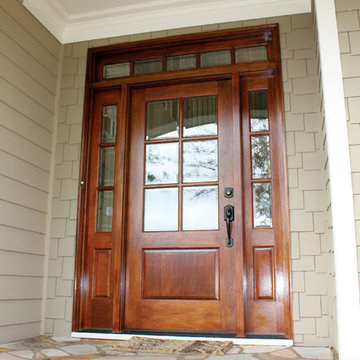
Alexandria TDL 6LT 6/8 w/ Clear Bevel Glass
Photographed by: Cristina (Avgerinos) McDonald
Inspiration for a traditional entryway in Charleston.
Inspiration for a traditional entryway in Charleston.
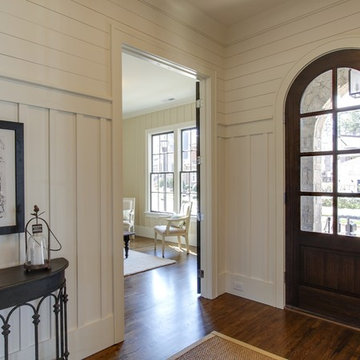
photographer - Tad Davis Photography
builder - Saussy Burbank
Photo of a traditional entryway in Raleigh with a single front door and a dark wood front door.
Photo of a traditional entryway in Raleigh with a single front door and a dark wood front door.
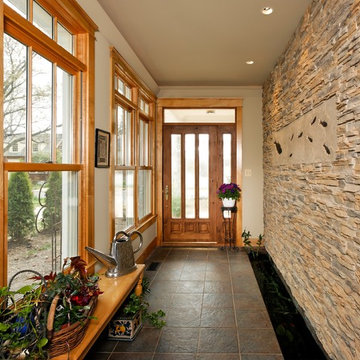
Inspiration for a small traditional entry hall in DC Metro with a glass front door, white walls, ceramic floors and a single front door.
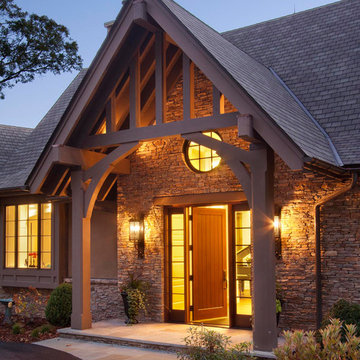
This comfortable, elegant North Asheville home enjoys breathtaking views of downtown. The complexities of building on a mountain slope greater than 50% are concealed from view when traveling down the gradual driveway to the generous entry courtyard. Upon entering and walking into the living room, the grand picture window perfectly frames Mount Pisgah in the distance. From the dining room, there is direct access to the kitchen and to the covered terrace which offers both a fireplace and built-in grill for entertaining. From the the vantage point of the upper terrace, a visitor to the home can see how the home is perched atop a natural blue granite outcropping.
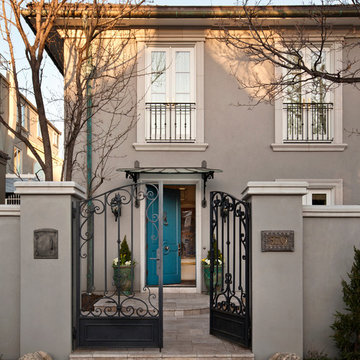
Custom gates, new limestone moldings and an antique French Marquis welcome you to this recently remodeled French Manor Home in the Cherry Creek area of Denver
Traditional Entryway Design Ideas
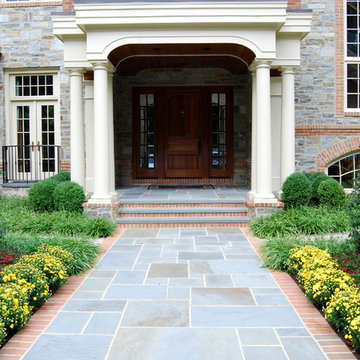
Inspiration for a traditional front door in Philadelphia with a single front door and a medium wood front door.
9
