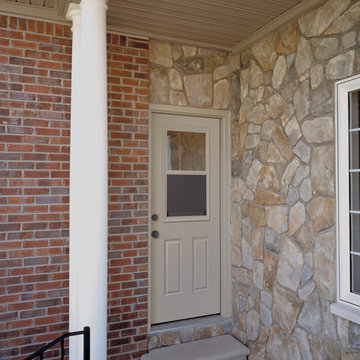Traditional Entryway Design Ideas
Refine by:
Budget
Sort by:Popular Today
1 - 20 of 788 photos
Item 1 of 3
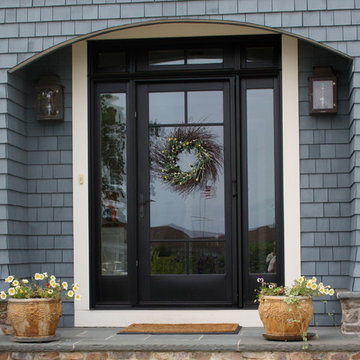
Retractable Phantom Screen Door on a Beautiful Front Entry Door
Design ideas for a mid-sized traditional front door in New York with a single front door and a black front door.
Design ideas for a mid-sized traditional front door in New York with a single front door and a black front door.
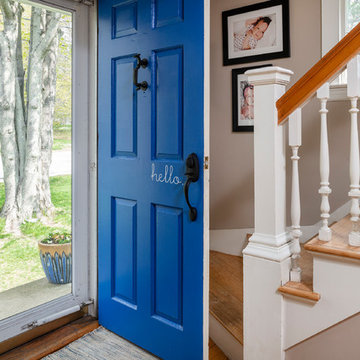
Photo: Megan Booth
mboothphotography.com
This is an example of a mid-sized traditional front door in Portland Maine with beige walls, medium hardwood floors, a single front door, a blue front door and brown floor.
This is an example of a mid-sized traditional front door in Portland Maine with beige walls, medium hardwood floors, a single front door, a blue front door and brown floor.
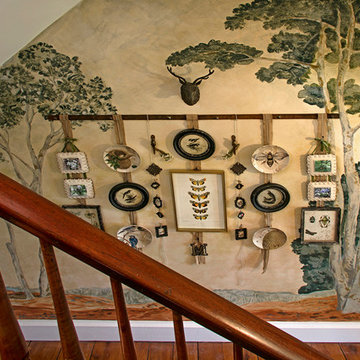
Gallery Wall -
During the Victorian era there was an obsession with the natural world. Travel became accessible and Victorian's could visit exotic locations and observe rare specimens of floral and fauna. They were creating detailed sketches and collecting actual specimens of plants, birds, insects, seashells, and fossils. The sketches would be framed and specimens would be showcased in a shadowbox or glass dome. These treasures were displayed as decorative art in the Victorian home. Our gallery wall is an update of those traditional collections. Reproduction botanical prints, decorative plates and framed photographs focus on close up views of birds, bees and butterflies.
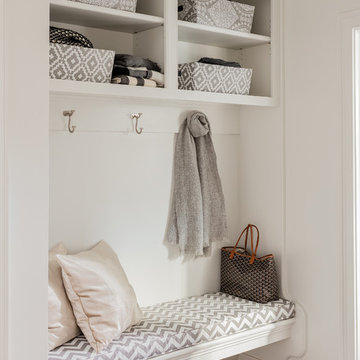
photo by Michael J. Lee
Small traditional mudroom in Boston with white walls.
Small traditional mudroom in Boston with white walls.
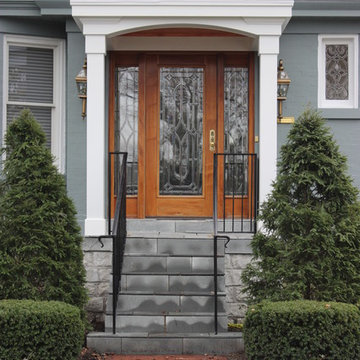
Note the wrought iron rail and refurbished stoop. These are small architectural gestures that make a big difference.
Photo of a small traditional front door in Other with a single front door and a medium wood front door.
Photo of a small traditional front door in Other with a single front door and a medium wood front door.
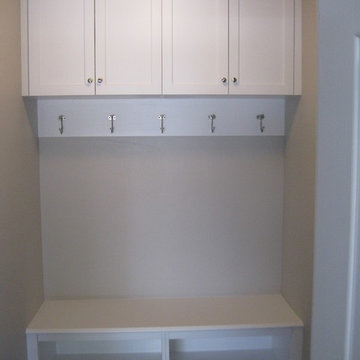
Entry off Garage. Bench for taking off shoes - hooks for hanging misc. - opening at bottom for shoes - storage above
Photo of a small traditional mudroom in Miami with beige walls and dark hardwood floors.
Photo of a small traditional mudroom in Miami with beige walls and dark hardwood floors.
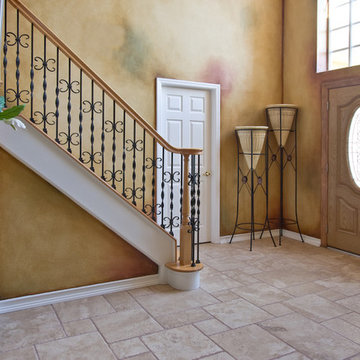
Patara Medium brushed and chiseled travertine tiles. Visit www.stone-mart.com or call (813) 885-6900 for more information.
Photo of a mid-sized traditional front door in Other with brown walls, travertine floors, a double front door and a medium wood front door.
Photo of a mid-sized traditional front door in Other with brown walls, travertine floors, a double front door and a medium wood front door.
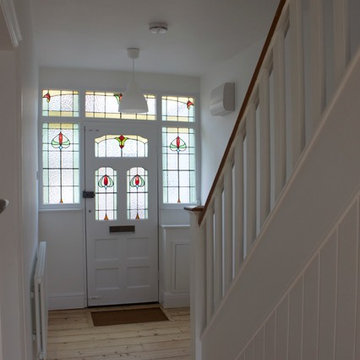
Whilst this property had been relatively well maintained, it had not been modernised for several decades. Works included re-roofing, a complete rewire, installation of new central heating system, new kitchen, bathroom and garden landscaping. OPS remodelled the ground floor accommodation to produce a generous kitchen diner to befit modern living. In addition a downstairs WC was incorporated, and also a dedicated utility cupboard in order that laundry appliances are sited outside of the kitchen diner. A large glazed door (and sidelights) provides access to a raised decked area which is perfect for al fresco dining. Steps lead down to a lower decked area which features low maintenance planting.
Natural light is in abundance with the introduction of a sun tunnel above the stairs and a neutral palette used throughout to reflect light around the rooms.
Built in wardrobes have been fitted in the two double bedrooms and the bathroom refitted with luxurious features including underfloor heating, bespoke mirror with demister, Bisque Hot Spring radiator and designer lighting.
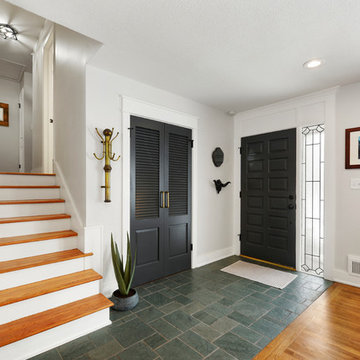
Homeowner kept originals entry tile work.
Photo credit: Samantha Ward
Design ideas for a small traditional front door in Kansas City with white walls, slate floors, a single front door, a black front door and green floor.
Design ideas for a small traditional front door in Kansas City with white walls, slate floors, a single front door, a black front door and green floor.
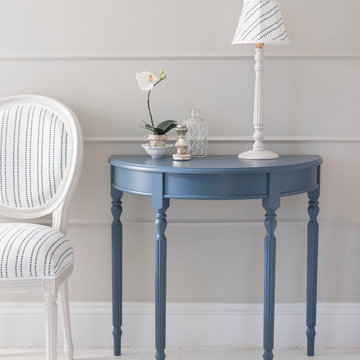
Unless you want a strictly formal look, let yourself go with a display that’s not a mirror image. We’ve opted for an elegant table lamp and shade on one side of our demi lune table and a group of decorative accessories opposite. The overall effect is balanced without being slavish to symmetry.
How to get it right? Use the classic stylist’s pyramid to group objects – that’s opting for an arrangement of three at different heights, as shown above.
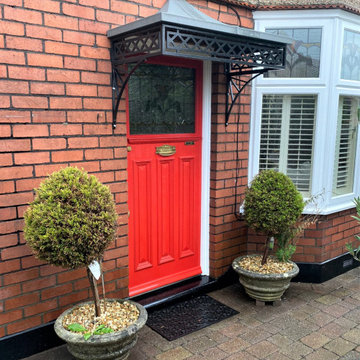
Made using our Georgian design ironwork which features laser profile cut diamond pattern inserts in the frieze panels, finished with our complete Zintec roof, this front door canopy is a handsome addition to this property making more of a feature of the entrance as well as keeping some of the British weather off this traditional painted wooden door with stained glass panel.
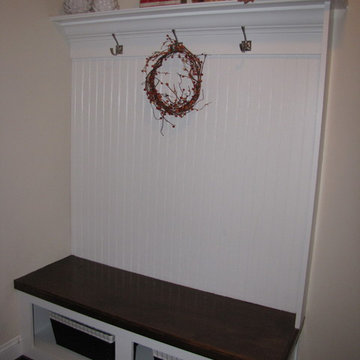
Small traditional entry hall in Other with beige walls and dark hardwood floors.
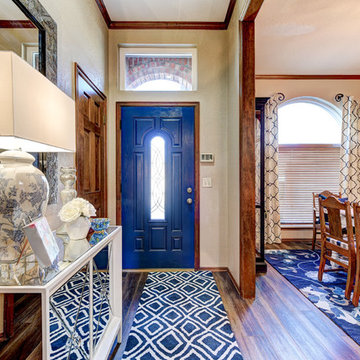
Design ideas for a small traditional front door in Oklahoma City with beige walls, ceramic floors, a single front door and a blue front door.
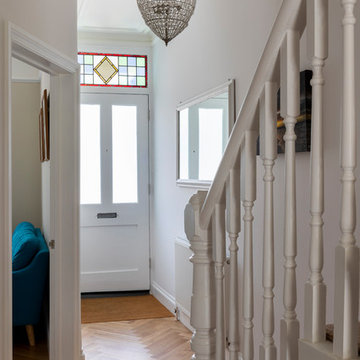
Photo by Chris Snook
Design ideas for a small traditional front door in London with white walls, dark hardwood floors, a single front door, a light wood front door and brown floor.
Design ideas for a small traditional front door in London with white walls, dark hardwood floors, a single front door, a light wood front door and brown floor.
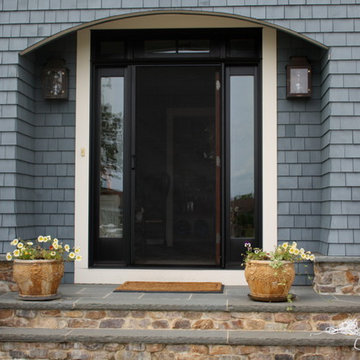
Retractable Phantom Screen Door on a Beautiful Front Entry Door
Design ideas for a mid-sized traditional front door in New York with a single front door and a black front door.
Design ideas for a mid-sized traditional front door in New York with a single front door and a black front door.
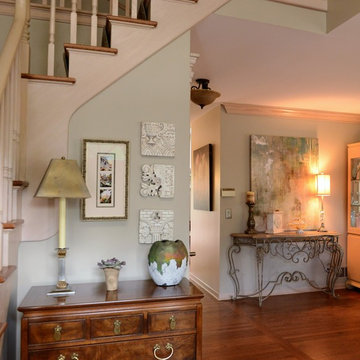
The entry was also given a fresher look with new accessories and art.
Mid-sized traditional foyer in Chicago with beige walls, medium hardwood floors and brown floor.
Mid-sized traditional foyer in Chicago with beige walls, medium hardwood floors and brown floor.
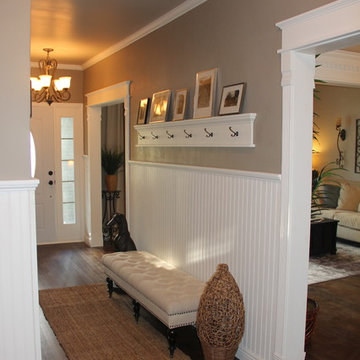
Meredith Benson
This is an example of a small traditional entry hall in Other with grey walls, medium hardwood floors, a single front door and a white front door.
This is an example of a small traditional entry hall in Other with grey walls, medium hardwood floors, a single front door and a white front door.
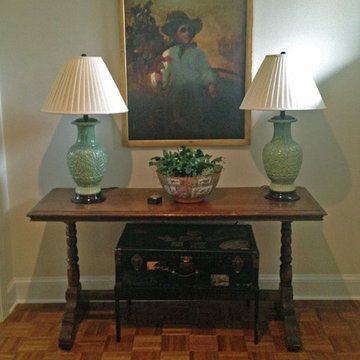
This is an example of a mid-sized traditional foyer in New York with beige walls, medium hardwood floors, a single front door and a black front door.
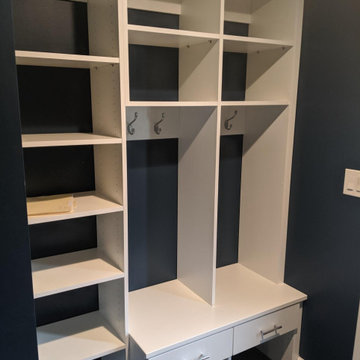
Crisp, white mudroom storage with navy blue walls
Small traditional mudroom in New York with blue walls.
Small traditional mudroom in New York with blue walls.
Traditional Entryway Design Ideas
1
